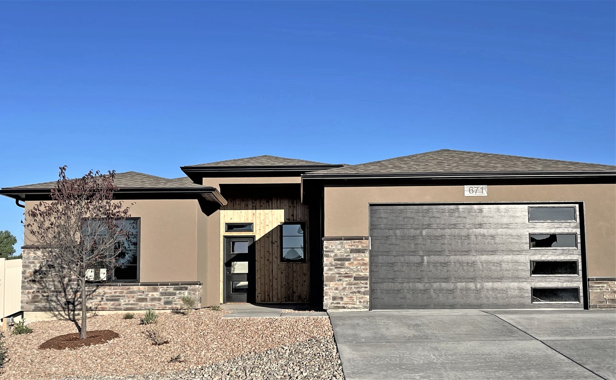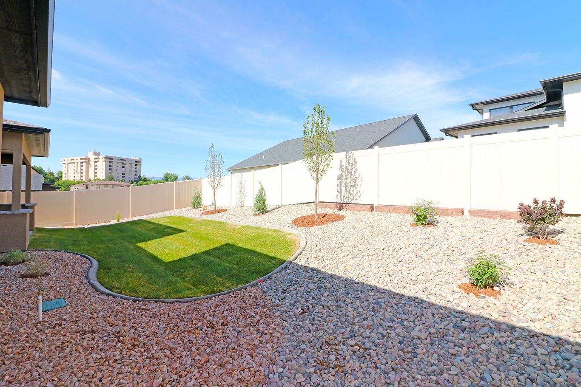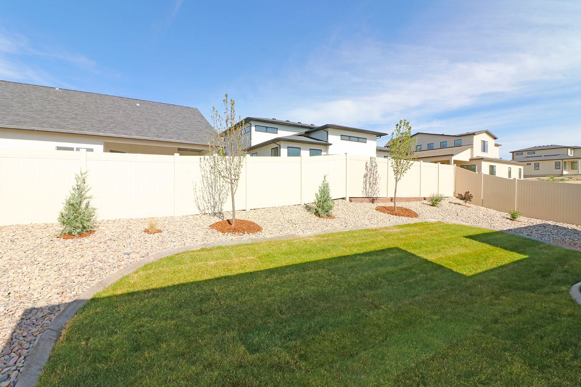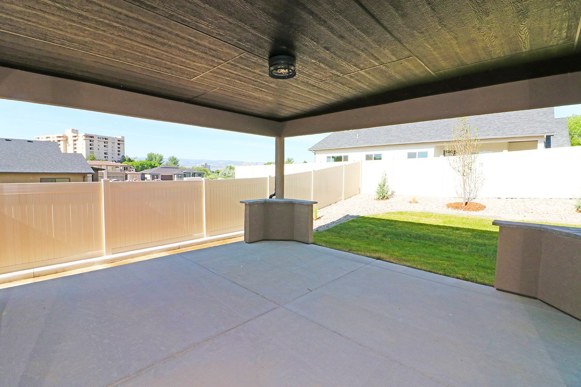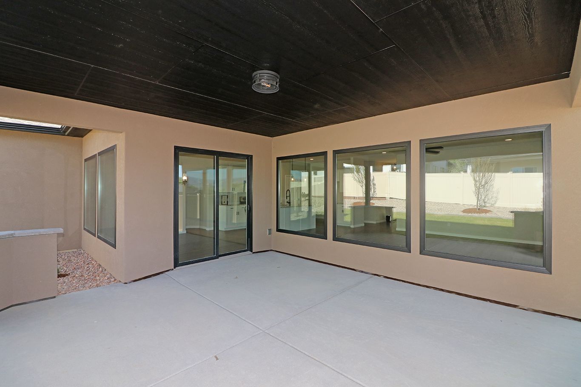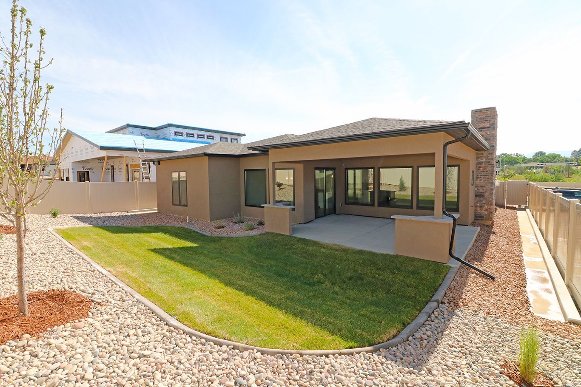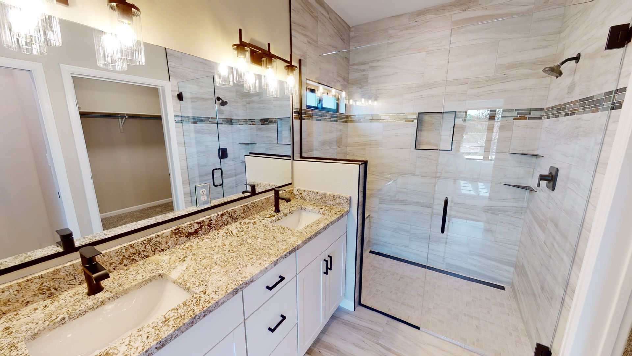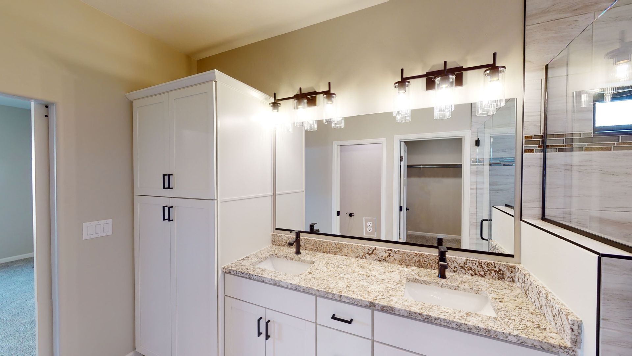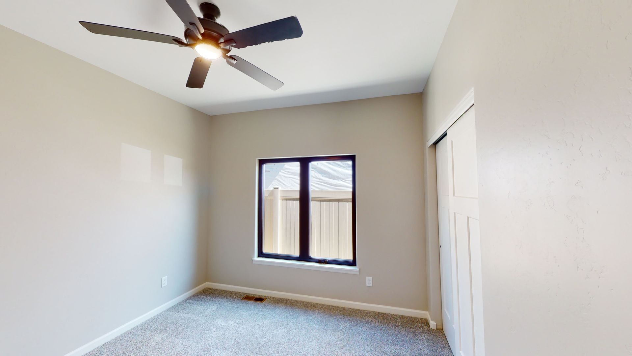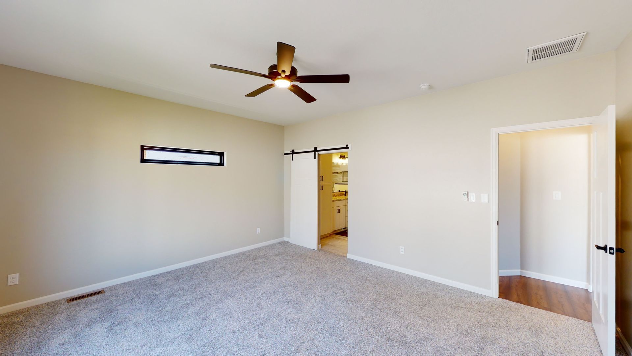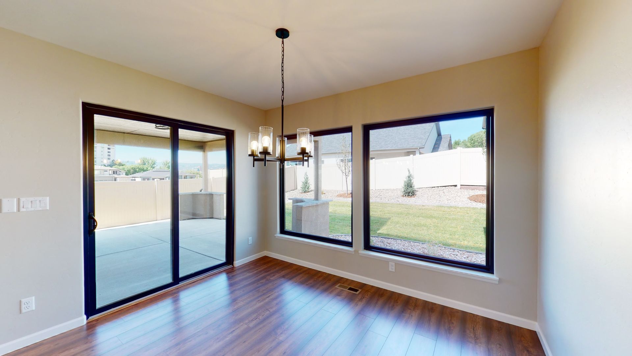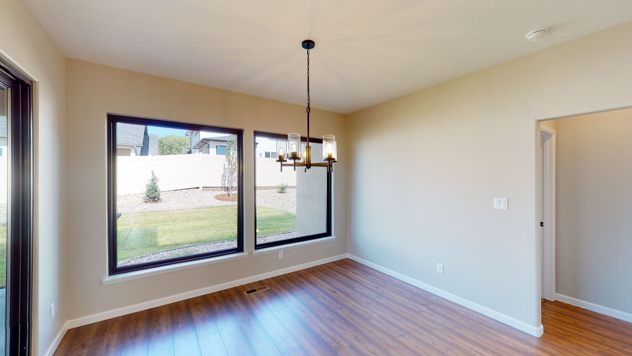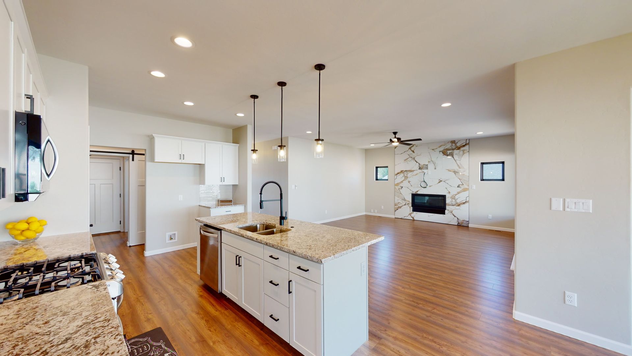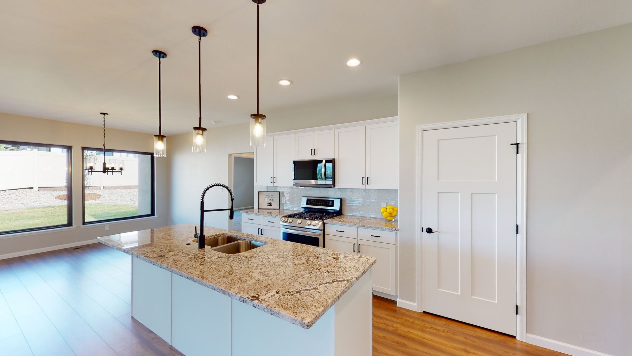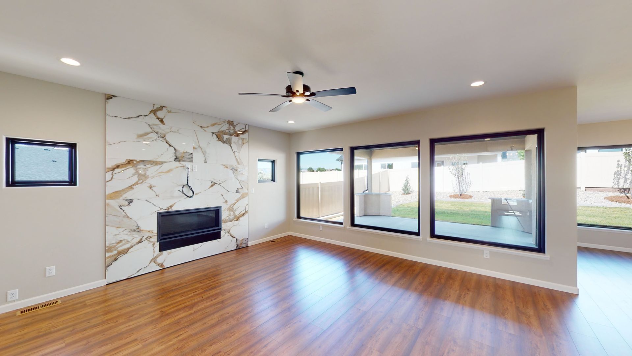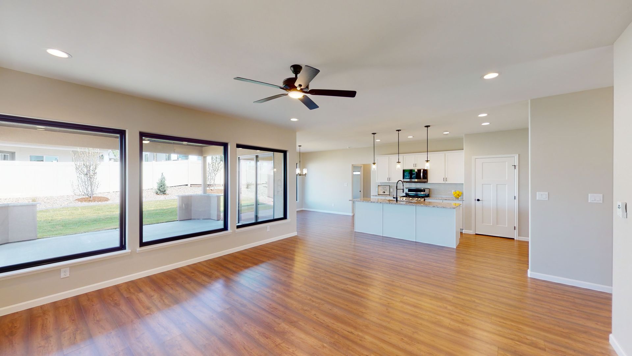671 Tilman Drive
Community : Village Center
Floor Plan: Casa De Pueblo
NEW CONSTRUCTION HOME $684,900.00
Grand Junction, Co 81501
New Construction Home For Sale
Call Integrity Homes at 970-255-6520 For More Information
3Beds
3 Baths
1,991 Sq. Ft.
2 Car Garage
Description :
This NEW CONSTRUCTION home is currently being built in the Village Center subdivision that is centrally located to shopping, dining, hospitals, and the Bookcliff Country Club and will have 1,991sq ft of living space that is perfect for your first home or forever home. This home has 2 primary suites, each with its own private bathroom that include dual under sink vanities, walk in tiled shower, and a spacious closet and a oversized cabinetry perfect for linen and storage. The kitchen has all granite countertops, crisp white cabinetry and black hardware and lighting gives it that touch of sparkle. The elegant wood tone water resistant flooring in main living space makes cleaning a breeze with kids/pets and with plush carpet in bedrooms makes it feel cozy. The open concept living room has a gas fireplace that is tiled floor to ceiling with a beautiful marble look polished porcelain tile. The laundry room and mud room is just off the garage perfect spot to take off the coats and shoes! The large custom windows allow for lots of natural light along with great views of the Monument, the huge, covered patio is perfect for the sunsets in the evening or family get togethers. This home is prewired for security/sound. This home is fully landscaped and fenced!
CALL TODAY 970.255.6520 for more information on this home and make it your forever home!
For More Information About This Property, Please Fill Out the Form Below!

