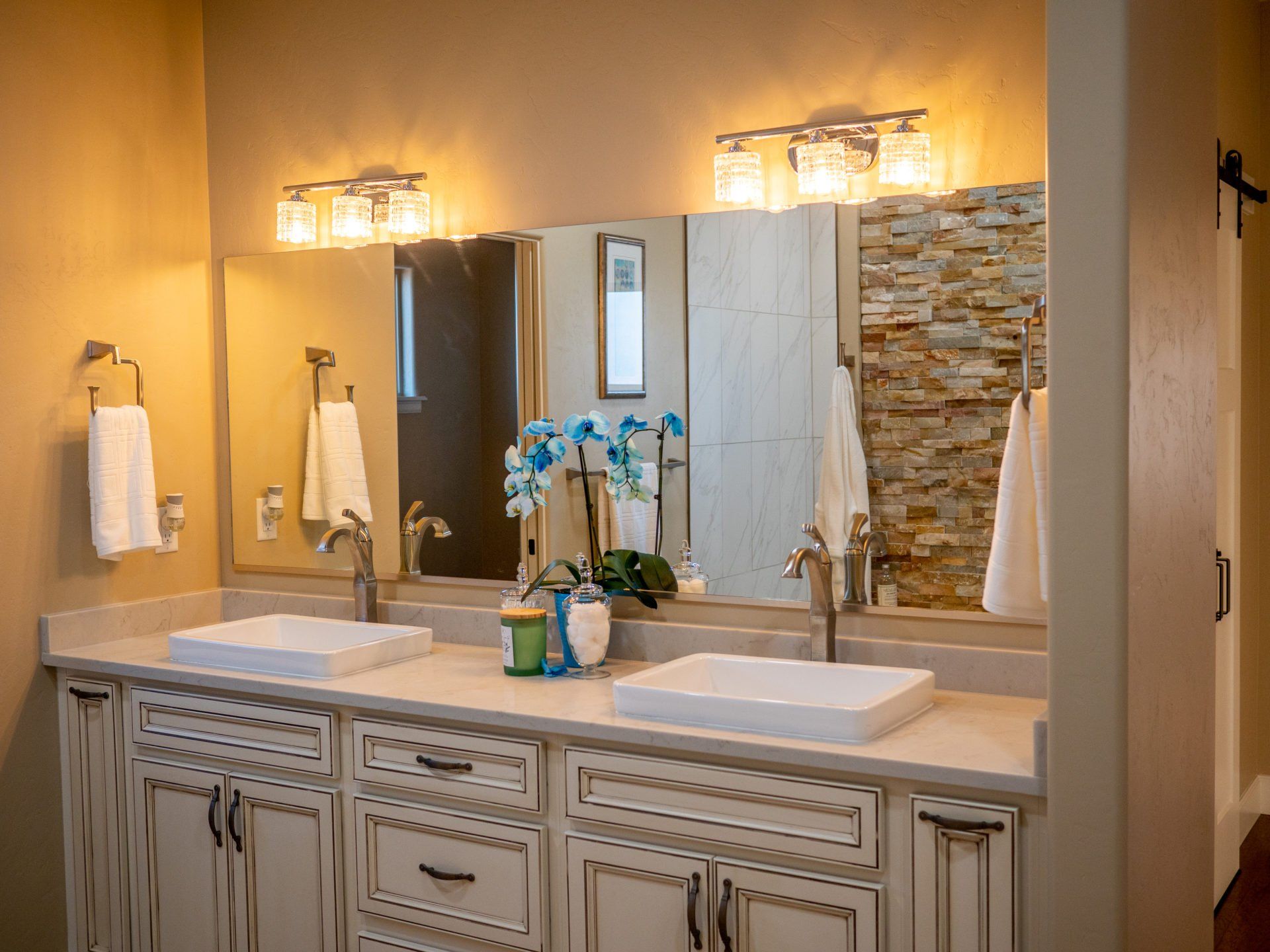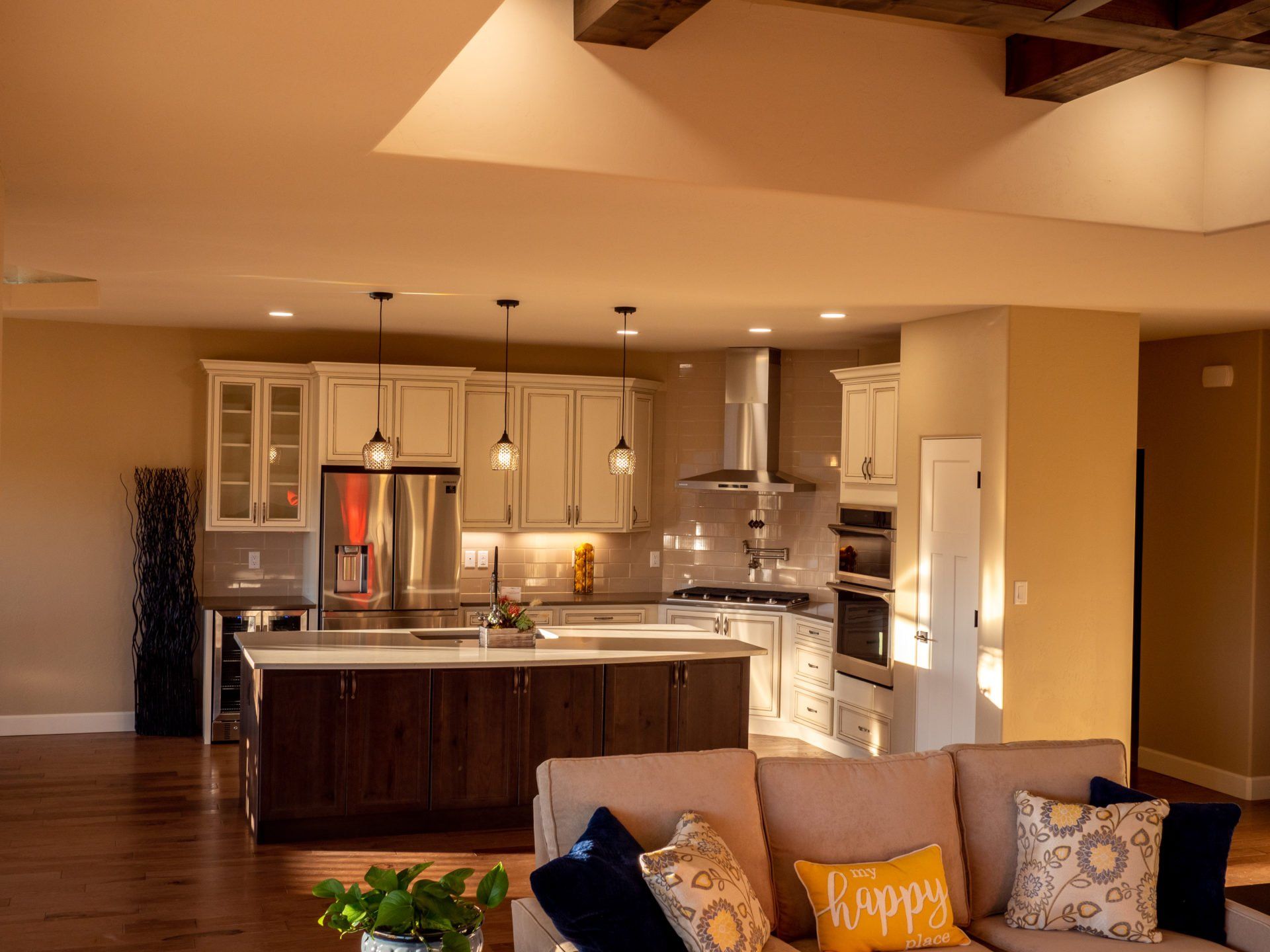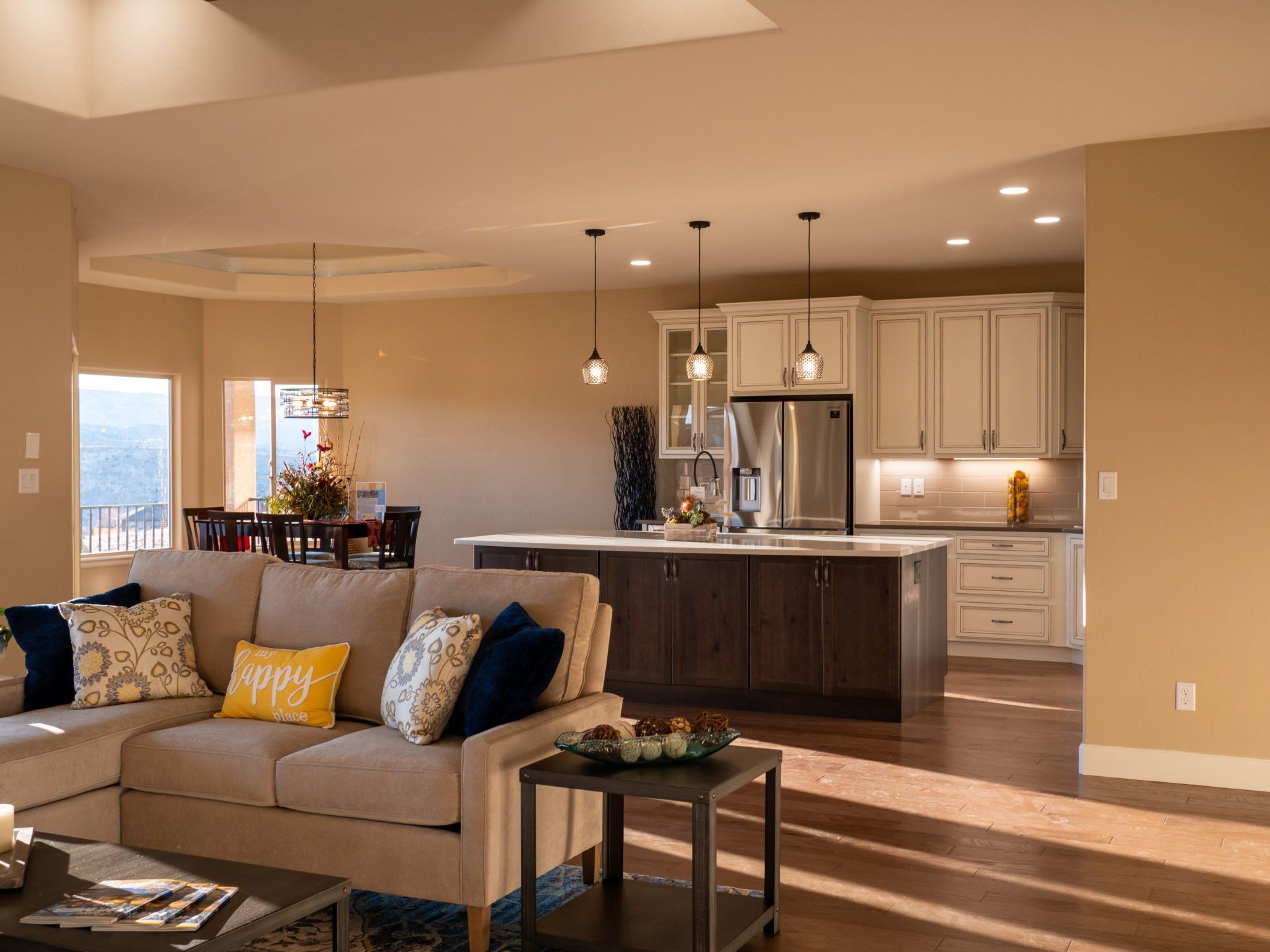The Ridge Photo Gallery
This single story home has 3 bedrooms/3 bathrooms. The primary suite has a walk around shower with stand alone tub, dual vanity sinks. The open concept kitchen and great room are perfect for entertaining guests. The 3 car garage has plenty of space.
Welcome to The Ridge Photo Gallery! This stunning single-story home offers 2,401 square feet of thoughtfully designed living space, featuring 3 bedrooms and 3 bathrooms. The primary suite is a standout, with a walk-around shower, a standalone tub, and dual vanity sinks. It's the perfect space to unwind after a long day.
The open-concept kitchen and great room are designed with entertaining in mind. The seamless flow between the kitchen, dining area, and living room creates an inviting environment for gatherings, family dinners, and casual get-togethers. The large deck extends the entertainment space outdoors, ideal for barbecues, outdoor kitchens, or even a hot tub.
With a 3-car garage, there's plenty of room for vehicles, toys, and storage, accommodating all your needs. The split-bedroom floor plan offers privacy and comfort for family members and guests alike.
If you're looking for a ranch-style home that combines comfort, style, and functionality, The Ridge could be your perfect match. Click this link to explore the detailed floor plans and discover why this home could be your ideal choice.
Find us on Social Media
Affiliated Businesses
Quick Links
Integrity Homes
1380 North Ave
Grand Junction , Colorado 81501
970-255-6520
info@integrityhomesgj.com
All Rights Reserved | Integrity Homes













