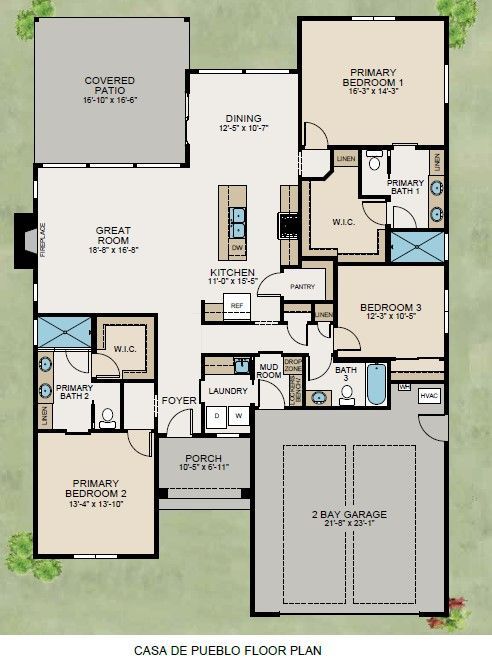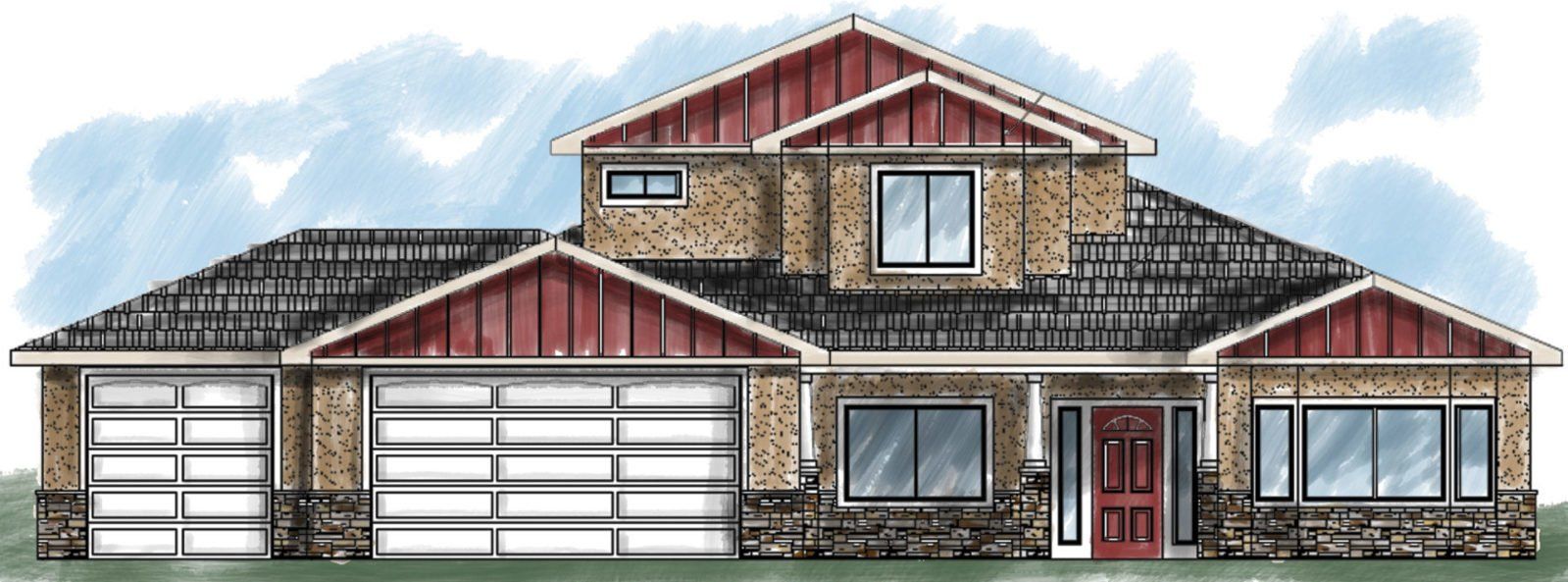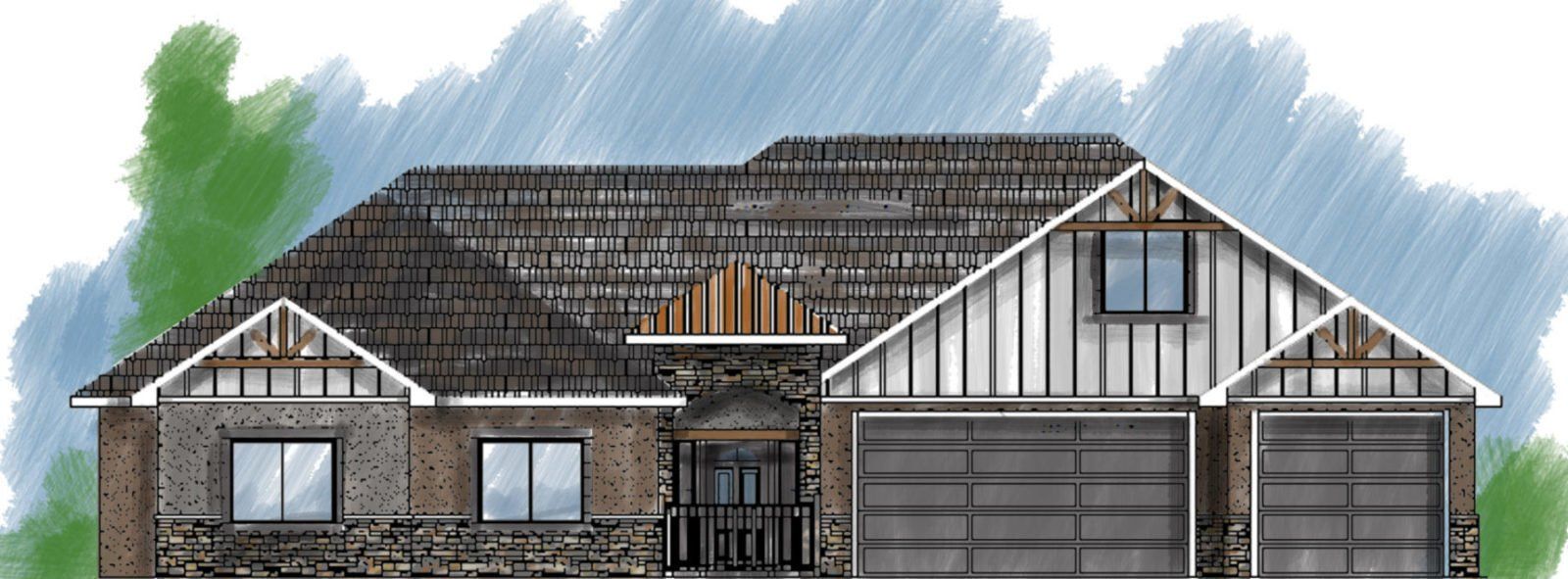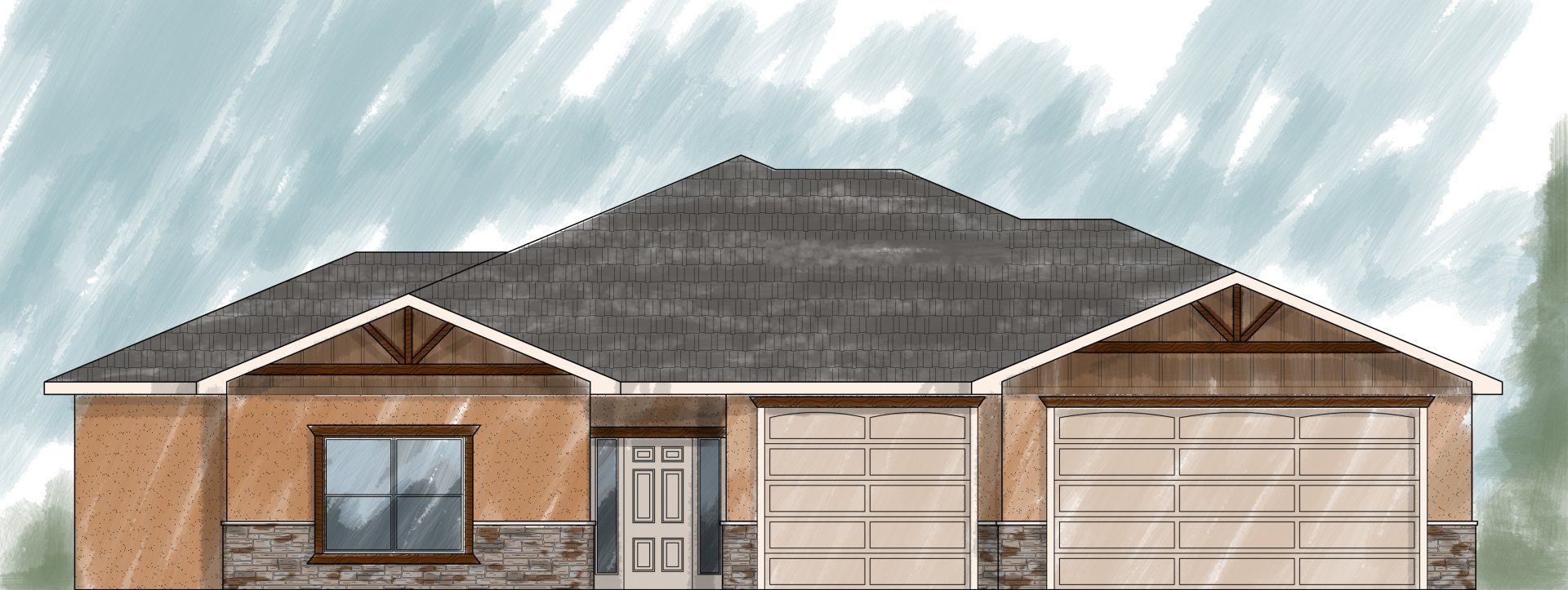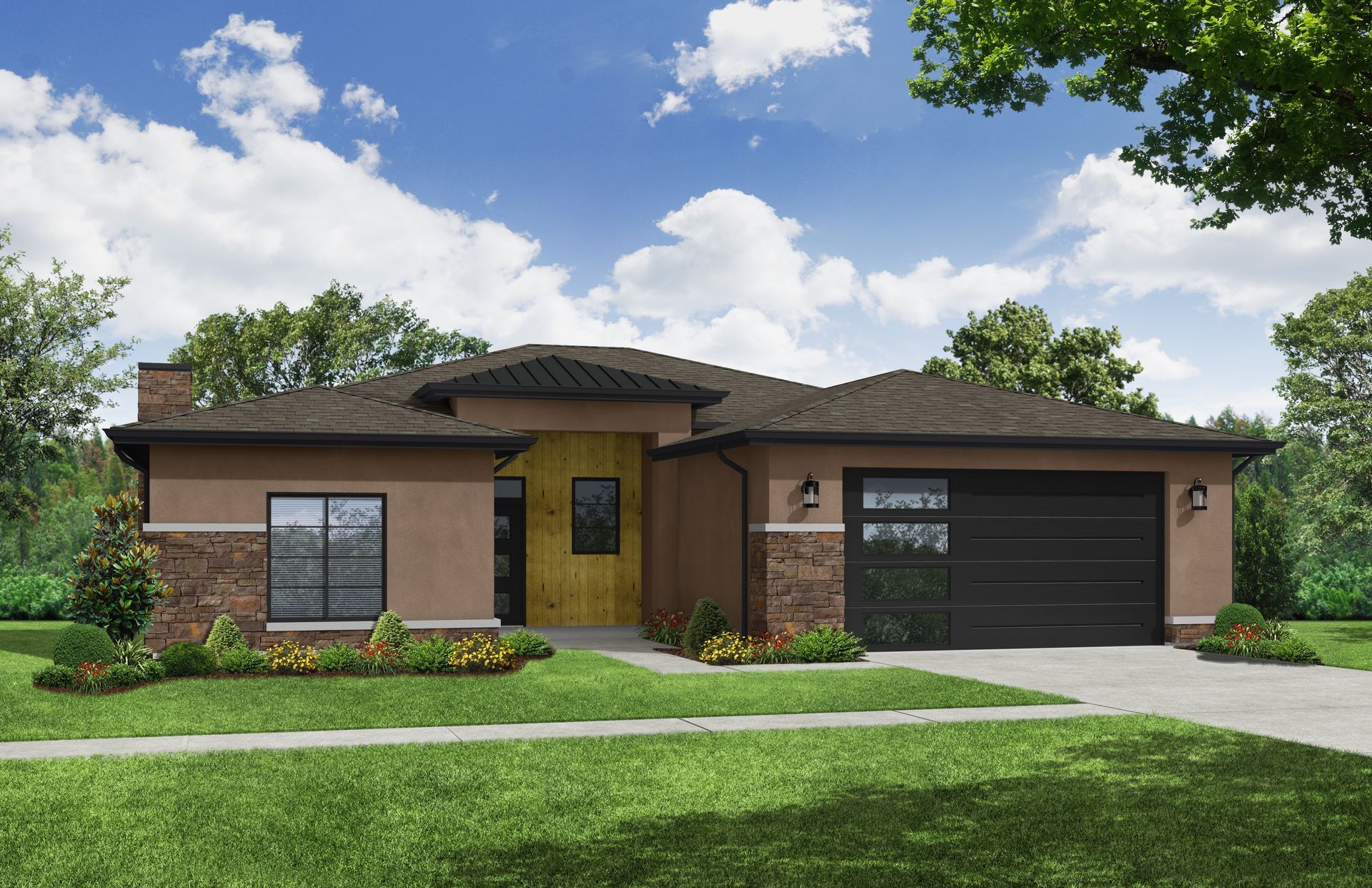
Casa De Pueblo Floor Plan
Plan Type: 1 Story
Plan Style: Modern
3 Beds
3.5 Baths
2,261 Sq. Ft.
3 Car Garage
Description
This spacious open concept floor plan has 1 main primary suite with the 2 secondary bedrooms each with its own private bath. Plus, an office perfect for working from home. This home has all that open concept living has to offer, lots of windows to allow for all the natural light and a huge covered back patio perfect for family get togethers. The option to add an outdoor kitchen and even a hot tub, It's the perfect forever home! Call us today!
For More Information About This Property, Please Fill Out the Form Below!
Contact Form
We will get back to you as soon as possible.
Please try again later.
Find us on Social Media
Affiliated Businesses
Quick Links
Integrity Homes
1380 North Ave
Grand Junction , Colorado 81501
970-255-6520
info@integrityhomesgj.com
All Rights Reserved | Integrity Homes

