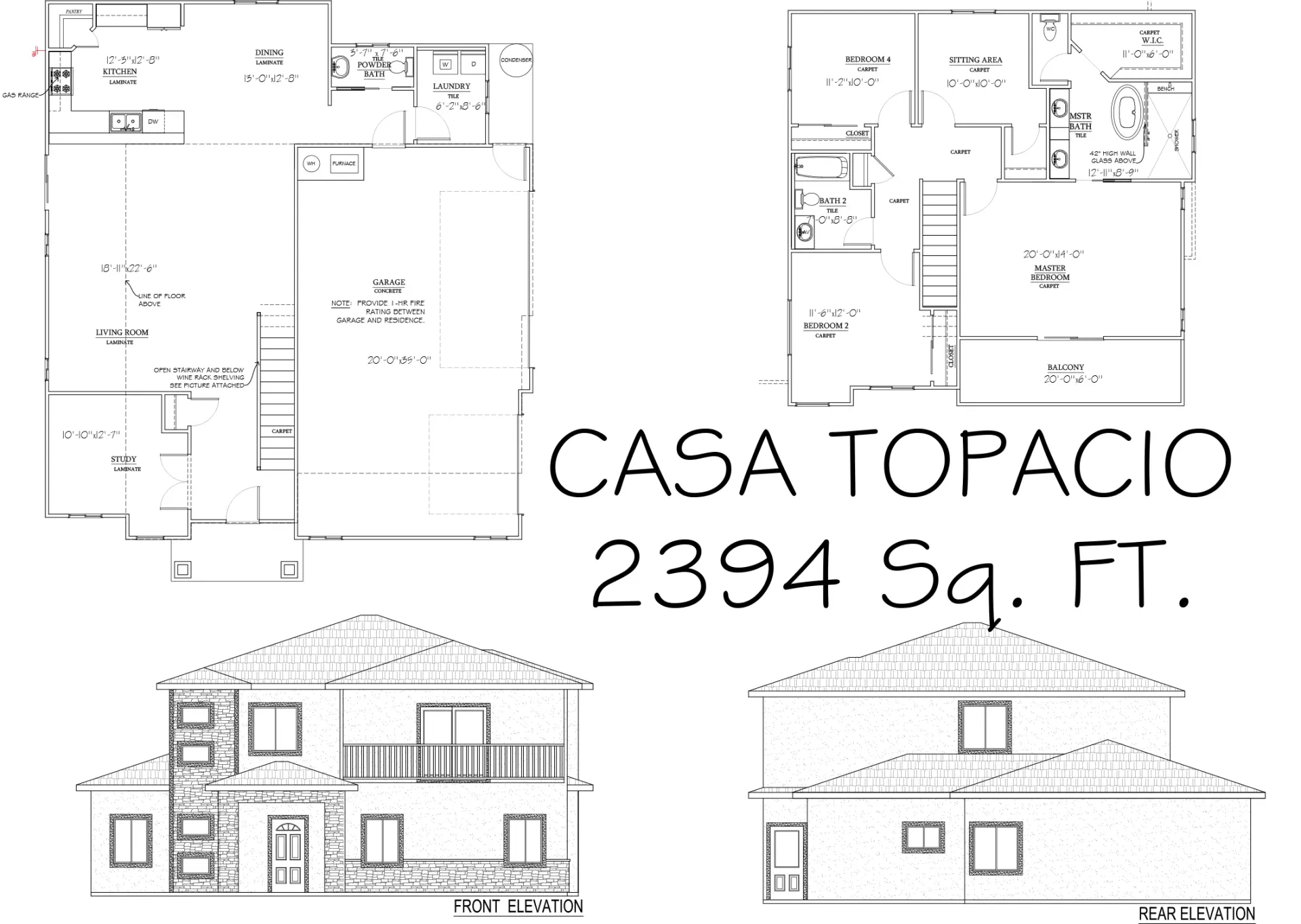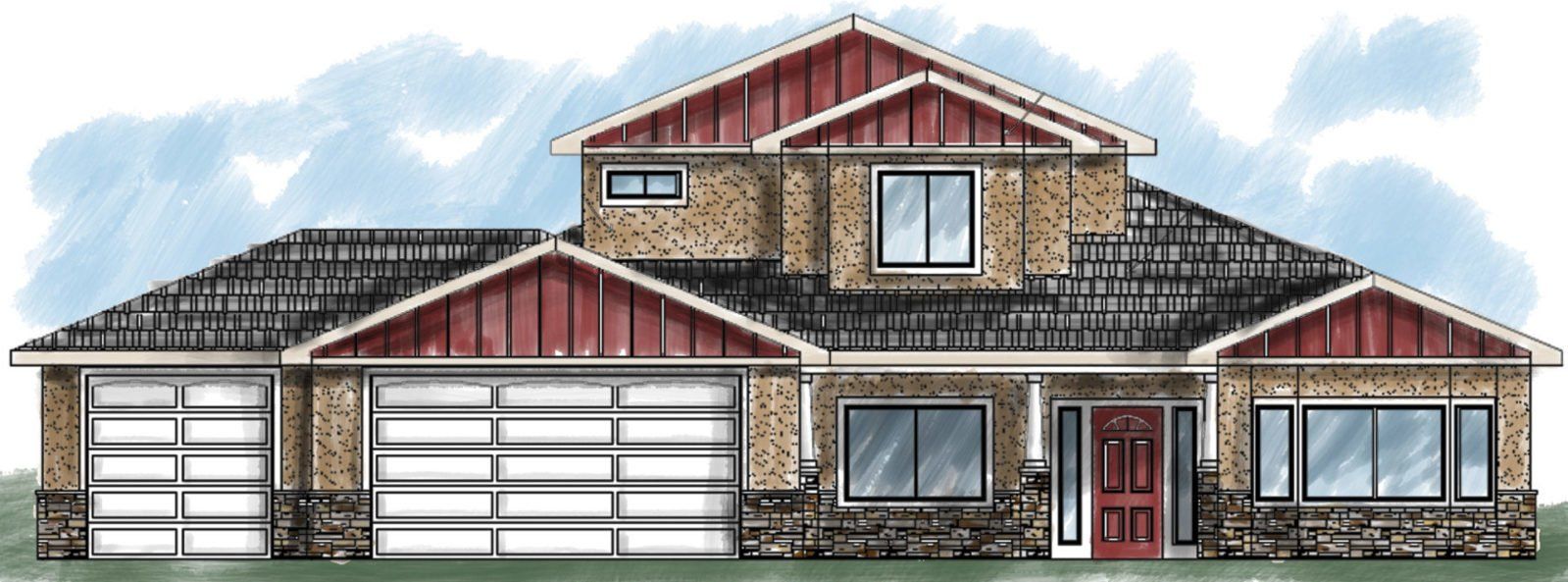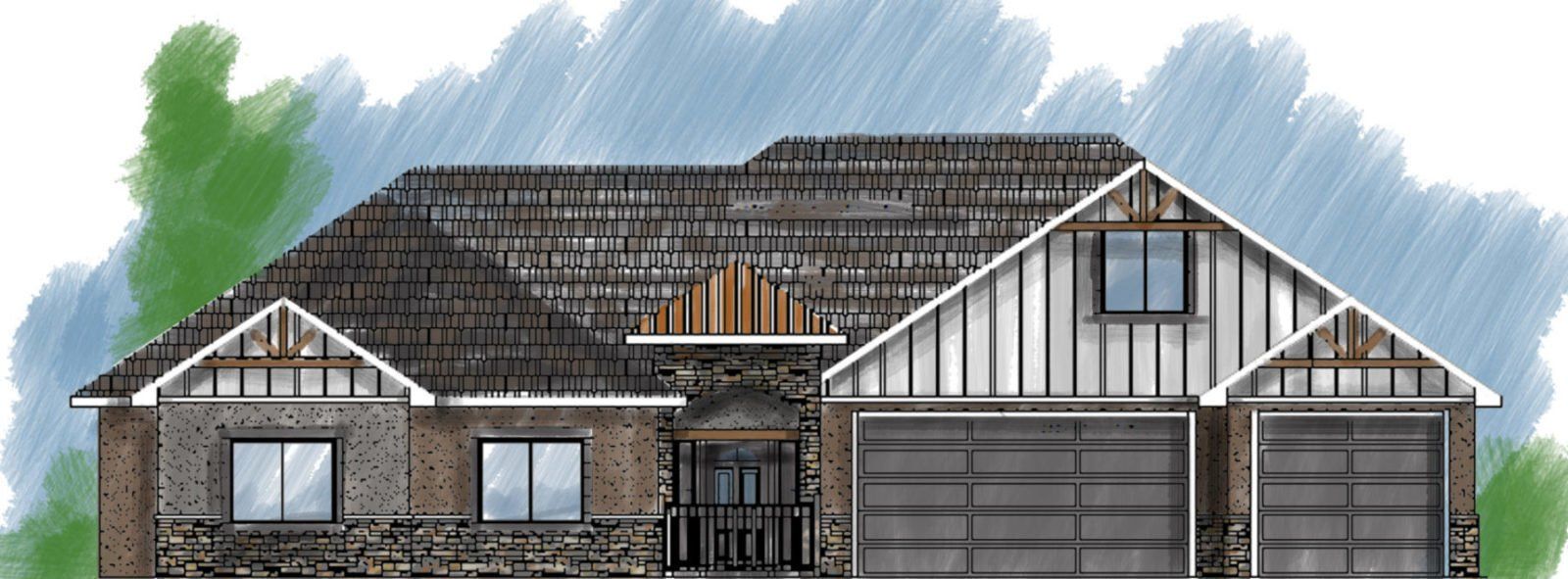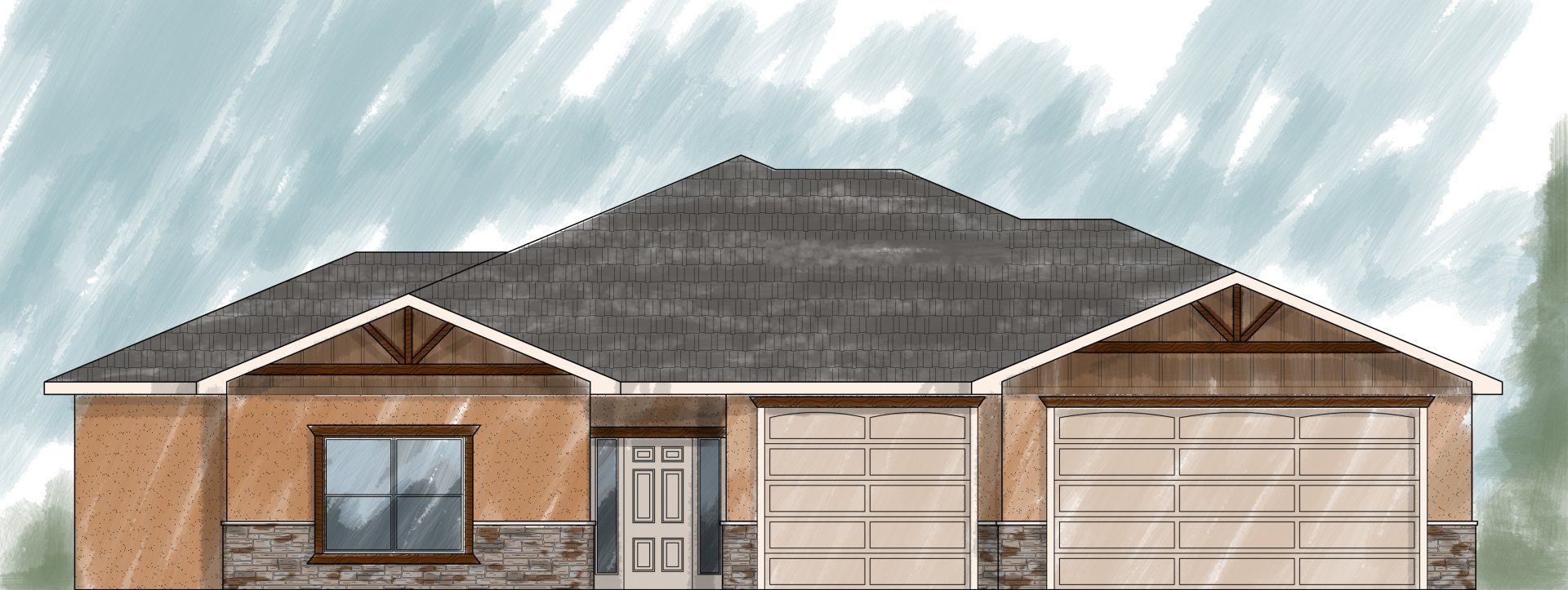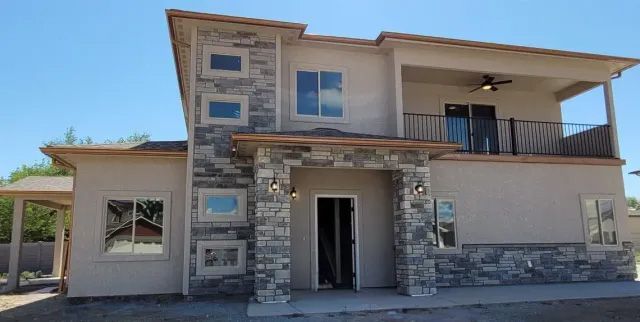
Slide title
Write your caption hereButton
Casa Topacio Floor Plan
Plan Type: 2 Story
Plan Style: Craftsman
Call 970.255.6520 for pricing
3 Beds
2.5 Baths
2,394 Sq. Ft.
3 Car Garage
Description
This 2394 sq ft home has 3 bedrooms, 2.5 bathrooms and office space. This home is perfect for your first home or your forever home. It has plenty of space for those who work at home or have a growing family and need some additional space. The open-concept kitchen allows for easy access to the dining and family rooms which is perfect for family get togethers. The upstairs has 3 bedrooms and a sitting area which can be used as a fourth bedroom, an office, craft room, or exercise space. The primary suite has a walk in shower with a stand alone soaking tub, double vanity sinks, and large walk in closet. It opens up to a balcony that is perfect for those late nigh sunsets or early morning sunrises. The spacious three car garage has ample space for vehicles and other items.
For More Information About This Property, Please Fill Out the Form Below!
Contact Form
We will get back to you as soon as possible.
Please try again later.
Find us on Social Media
Affiliated Businesses
Quick Links
Integrity Homes
1380 North Ave
Grand Junction , Colorado 81501
970-255-6520
info@integrityhomesgj.com
All Rights Reserved | Integrity Homes

