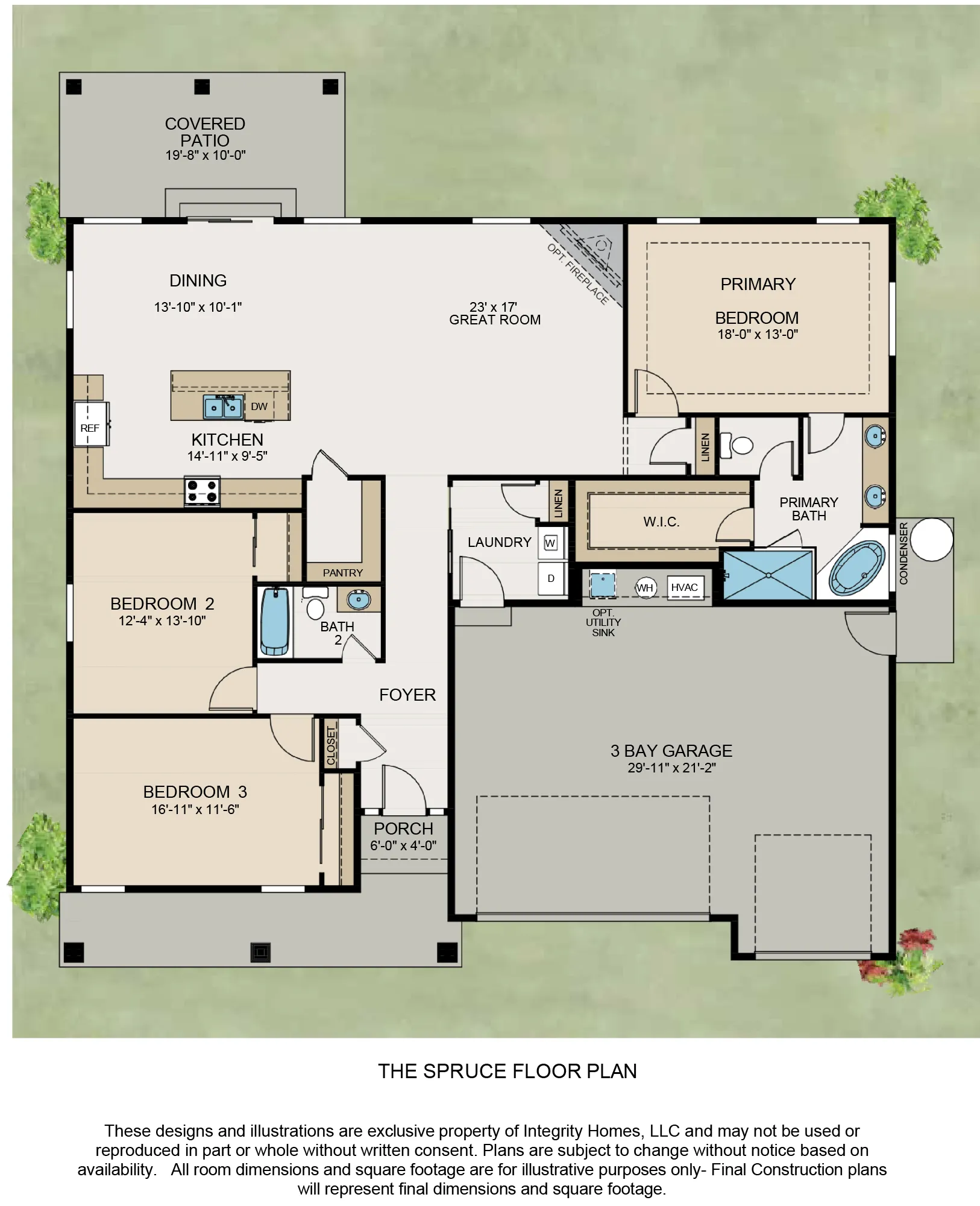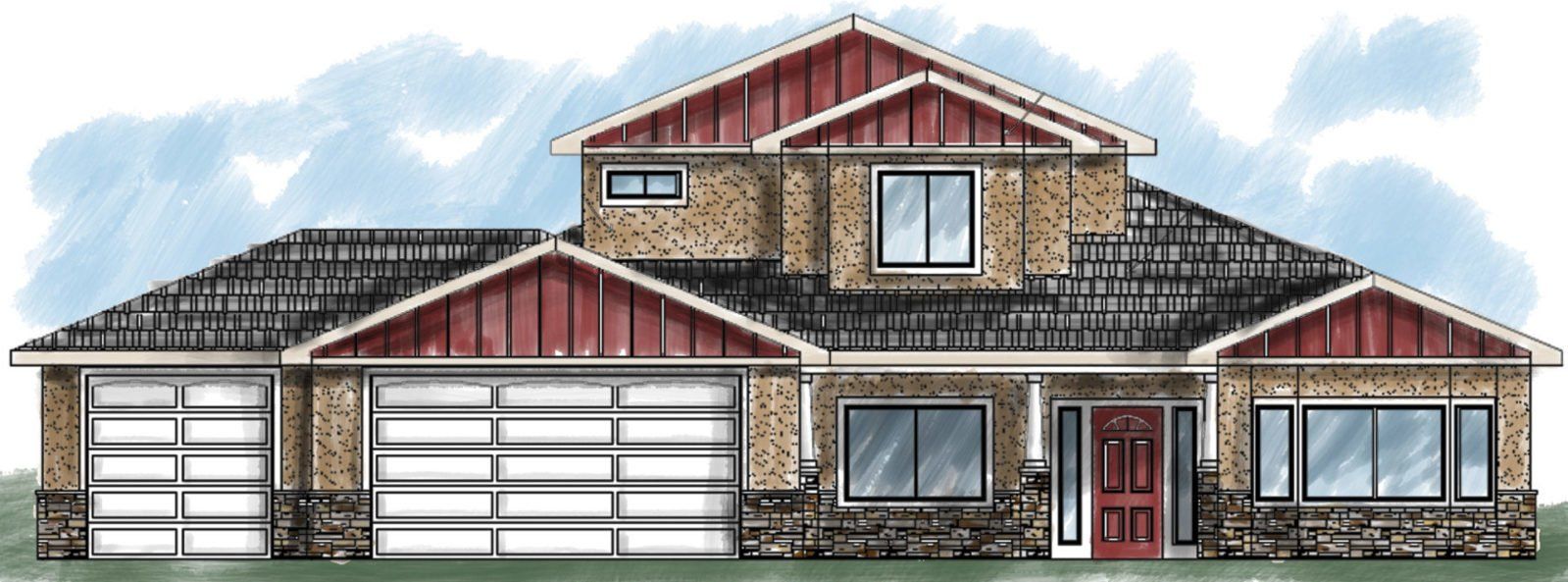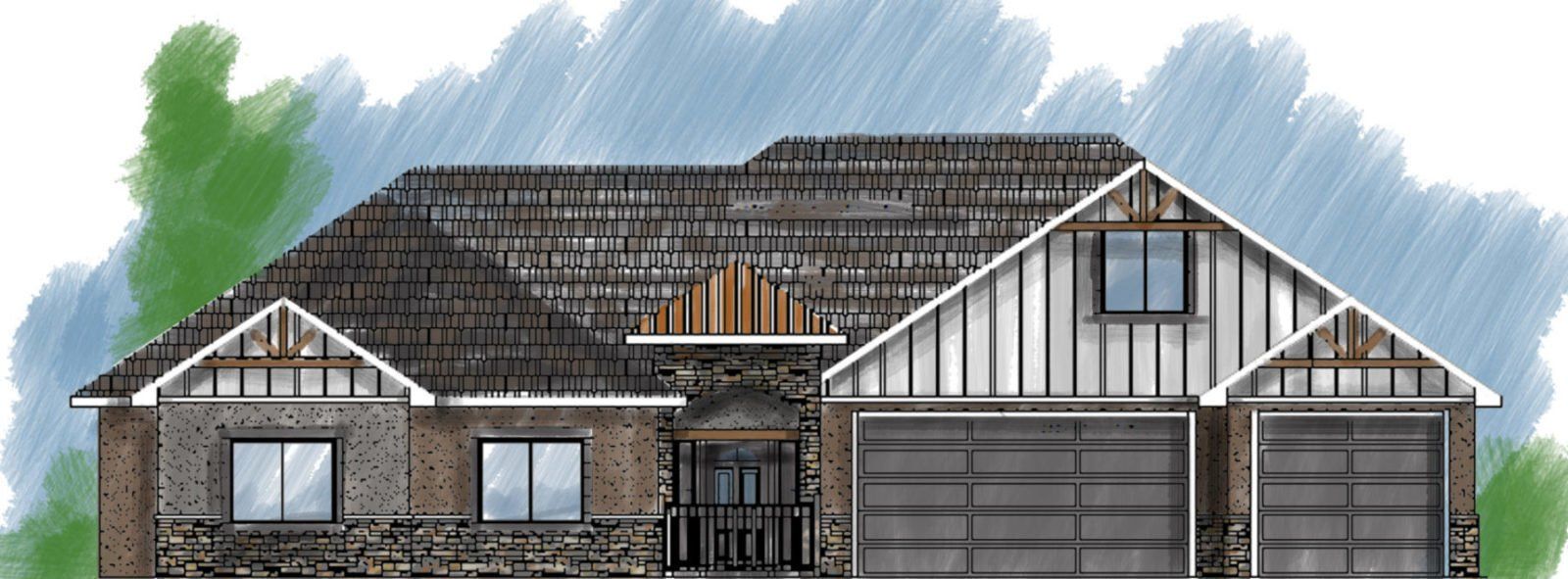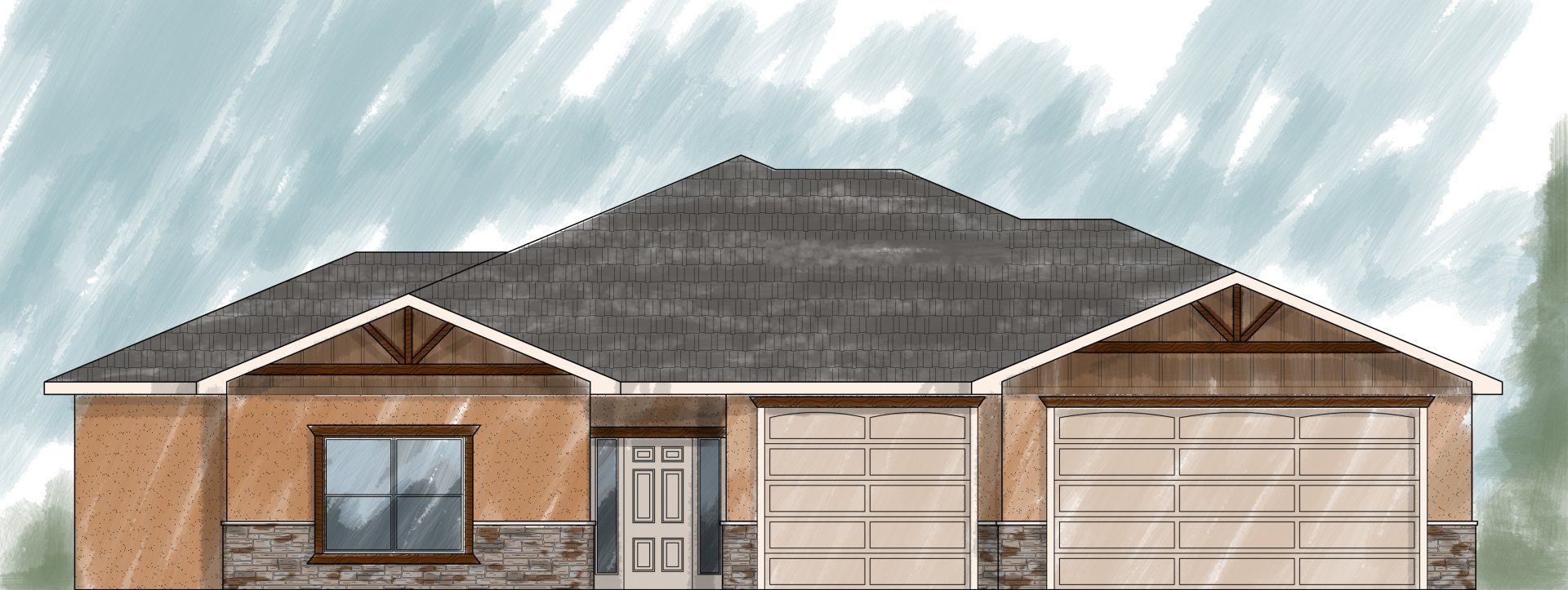The Spruce
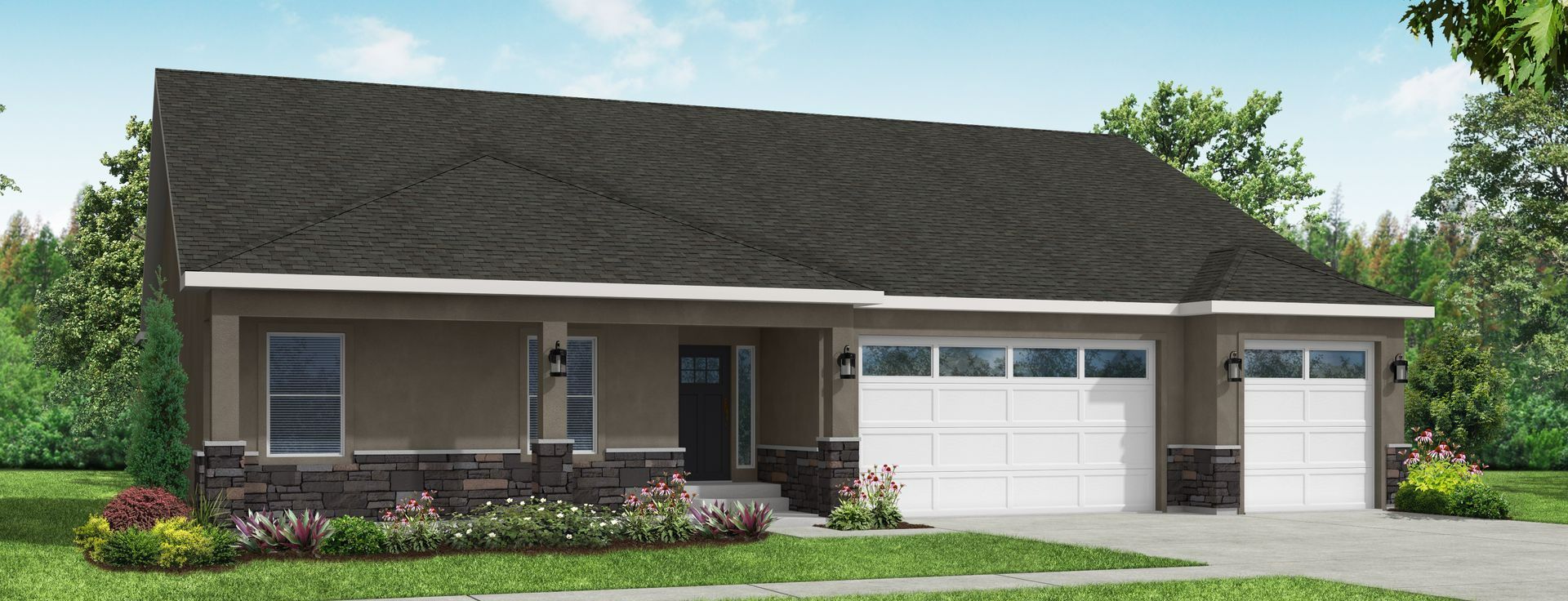
Slide title
Write your caption hereButton
The Spruce Floor Plan
Plan Type: 1 Story
Plan Style: None
3 Beds
2 Baths
1,979 Sq. Ft.
3 Car Garage
Download Floor Plan
Description
This single family home has 1998 sq. ft., Extra depth 3 car garage, covered patio, premium south facing 9,000 sq. ft. corner lot across from greenbelt, oversize deluxe kitchen & great room with vaulted ceilings, large walk in pantry, custom corner gas log fireplace, oversize secondary bedrooms, spacious primary suite w/ walk in closet, dual basin vanity, corner soaking tub, 5 ft. tiled shower. Covered front porch & covered rear patio.
For More Information About This Property, Please Fill Out the Form Below!
Contact Form
Thank you for contacting us.
We will get back to you as soon as possible.
We will get back to you as soon as possible.
Oops, there was an error sending your message.
Please try again later.
Please try again later.
Quick Links
Integrity Homes
1380 North Ave
Grand Junction , Colorado 81501
970-255-6520
info@integrityhomesgj.com
© 2024
All Rights Reserved | Integrity Homes

