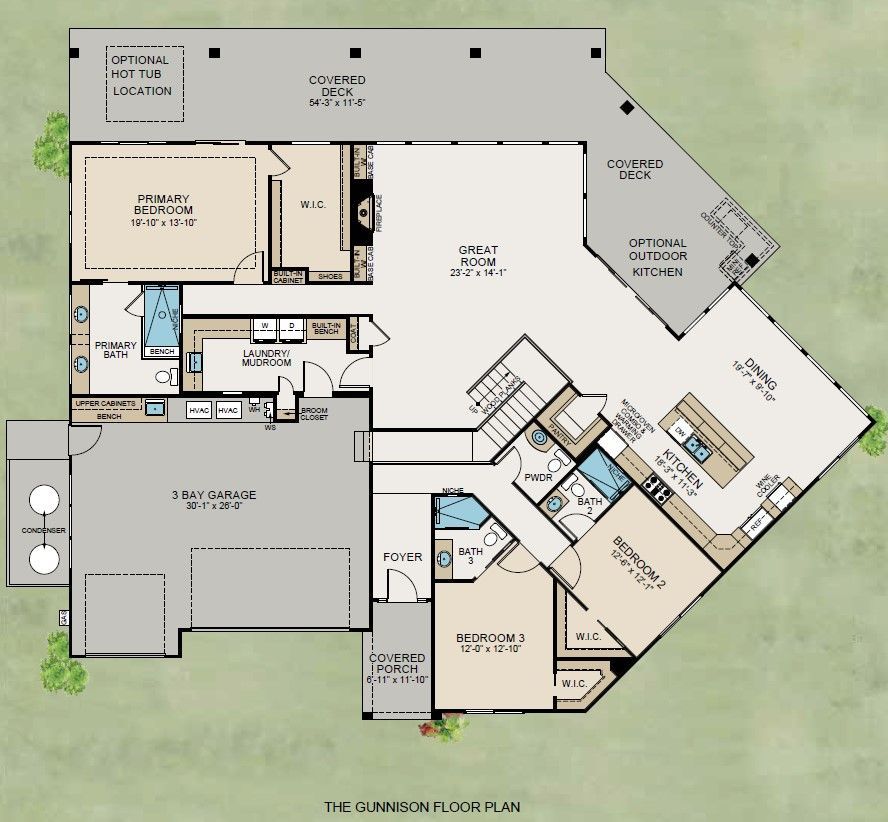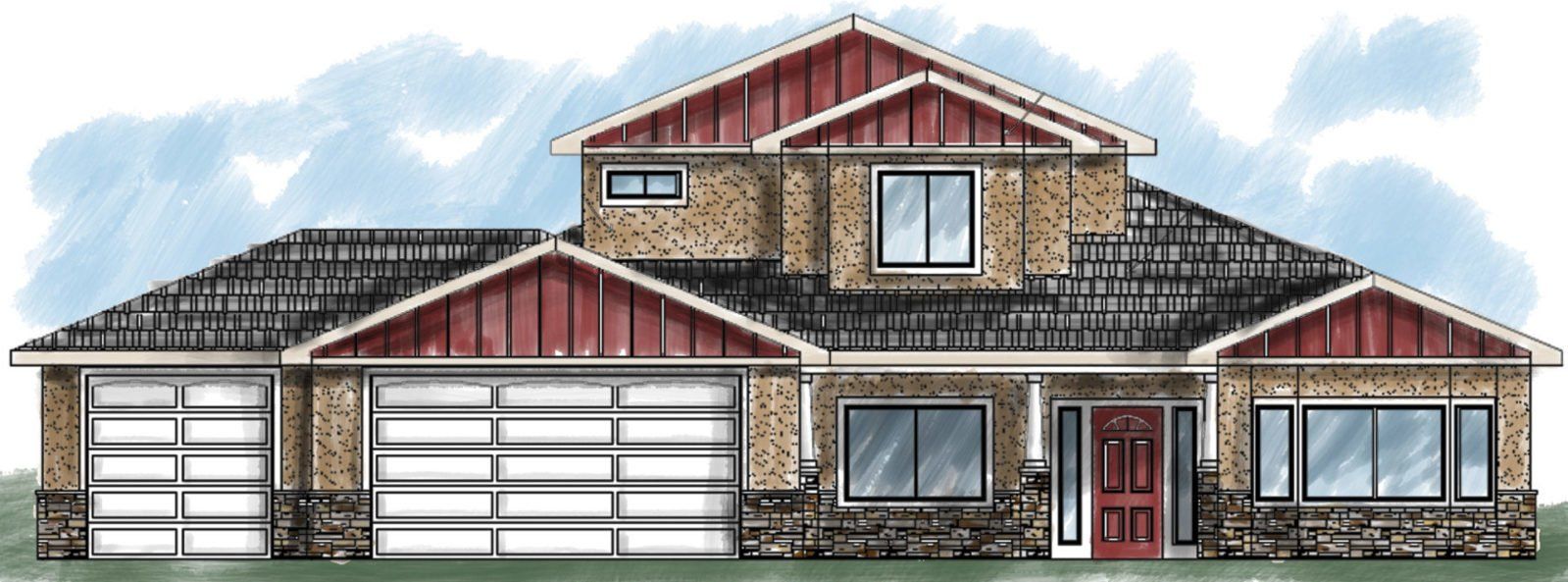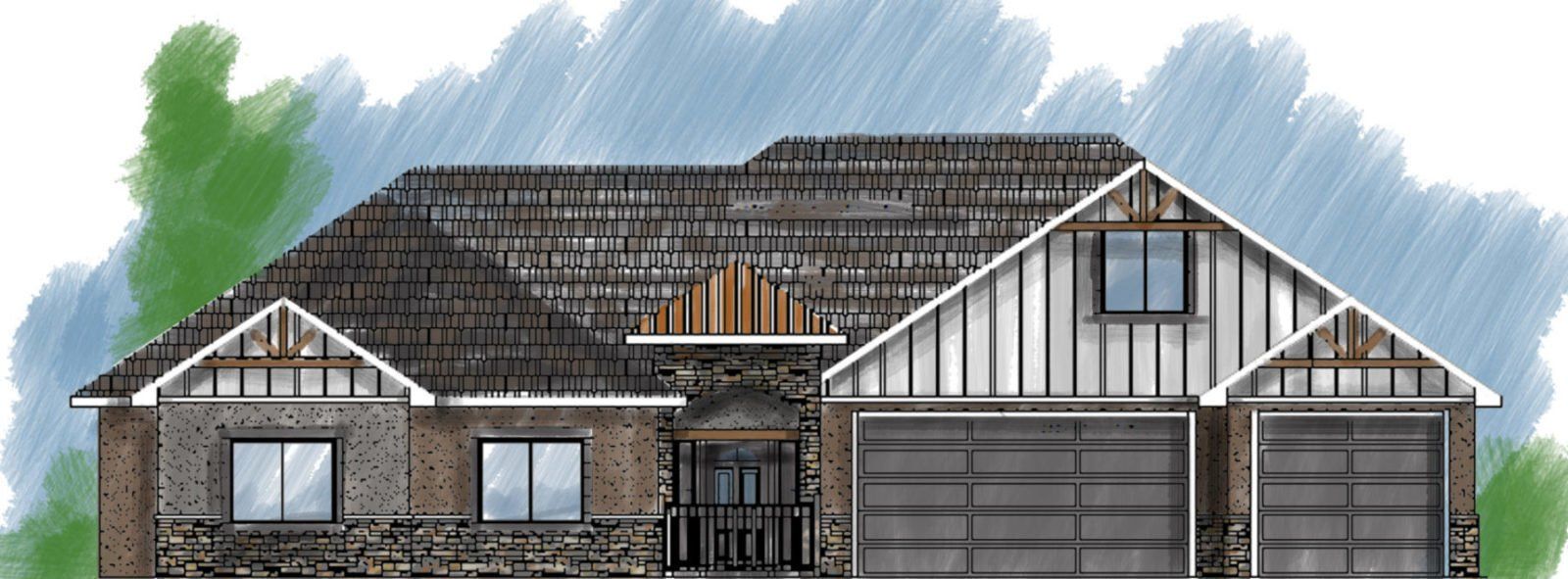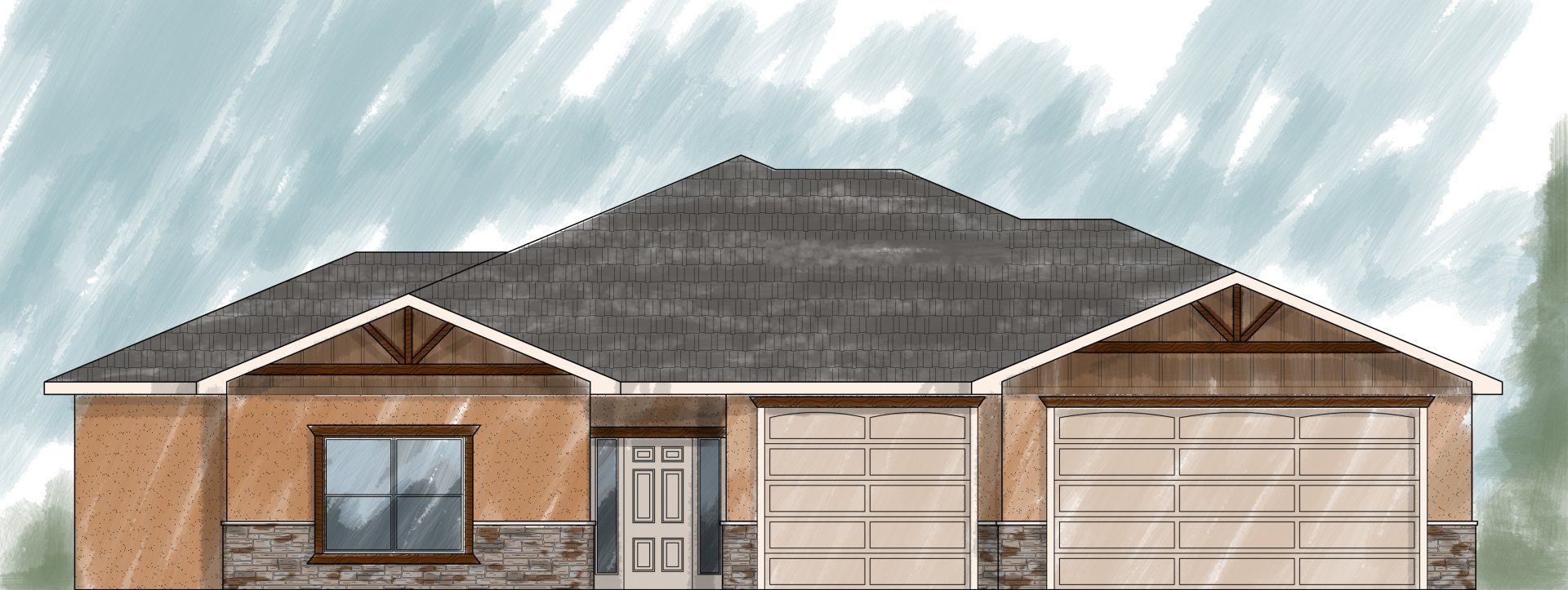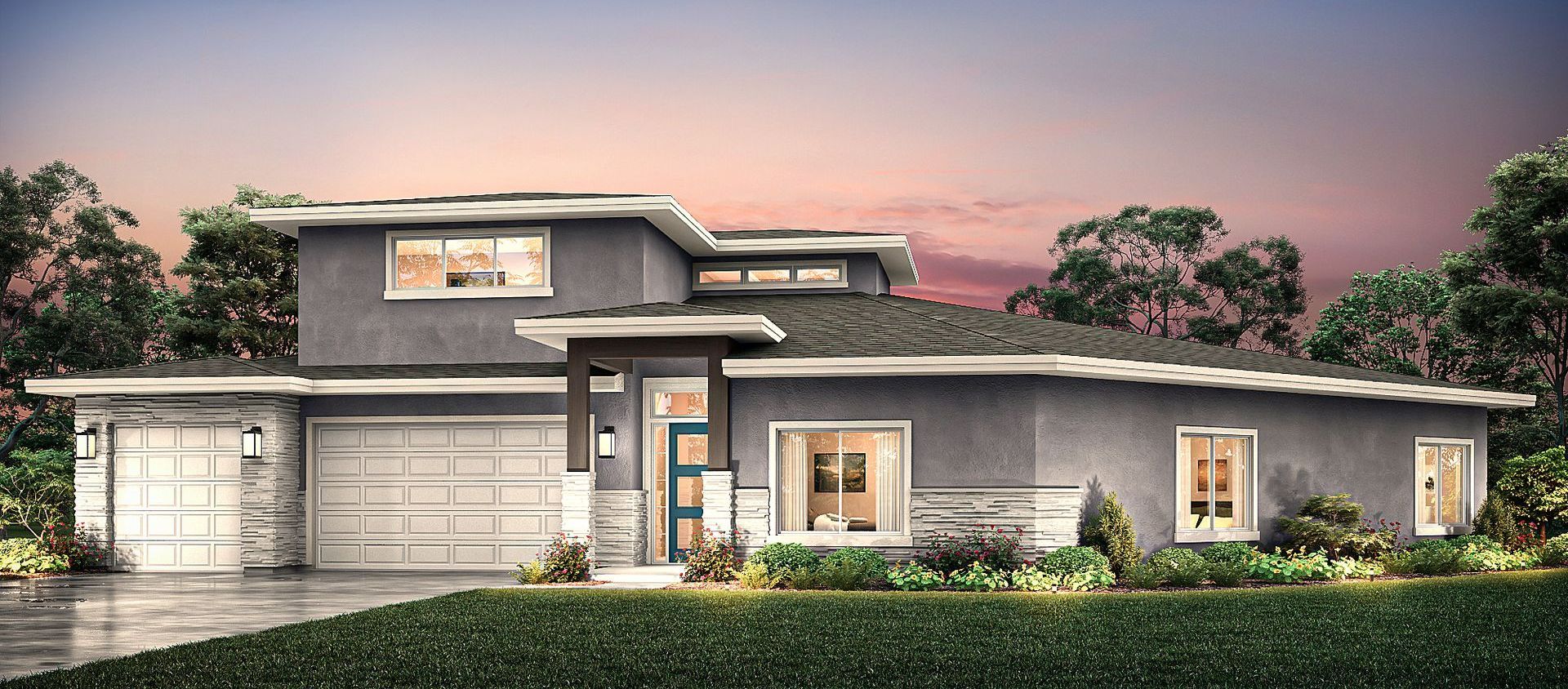
Slide title
Write your caption hereButton
The Gunnison Floor Plan
Plan Type: 1.5 Story
Plan Style: None
3 Beds
4.5 Baths
3,466 Sq. Ft.
3 Car Garage
Description
This 3 bedroom/ 4.5 bath ranch-style home has a very open concept living space, and split bedroom floor plan. Lots of window to allow all that natural light and to take in the view. The upstairs has a bonus room with optional kitchenette area and a bathroom and a flex area that can be great as a family room or additional guest space. The kitchen can be every chefs dream it comes equipped with a large island and plenty of cabinet storage. The primary suite has a spacious en suite with walk in shower, dual sink vanity and a very large walk-in closet. The secondary bedrooms each have their own bathrooms, perfect for guest or the kids. There is plenty of seating in the great room that has lots of windows to allow natural light in. The kitchen and dining room opens to the large deck that is perfect for entertaining that you can add a hot tub and outdoor kitchen area. This home also has a 3 car garage perfect space for your toys and vehicles.
For More Information About This Property, Please Fill Out the Form Below!
Contact Form
We will get back to you as soon as possible.
Please try again later.
Quick Links
Integrity Homes
1380 North Ave
Grand Junction , Colorado 81501
970-255-6520
info@integrityhomesgj.com
All Rights Reserved | Integrity Homes

