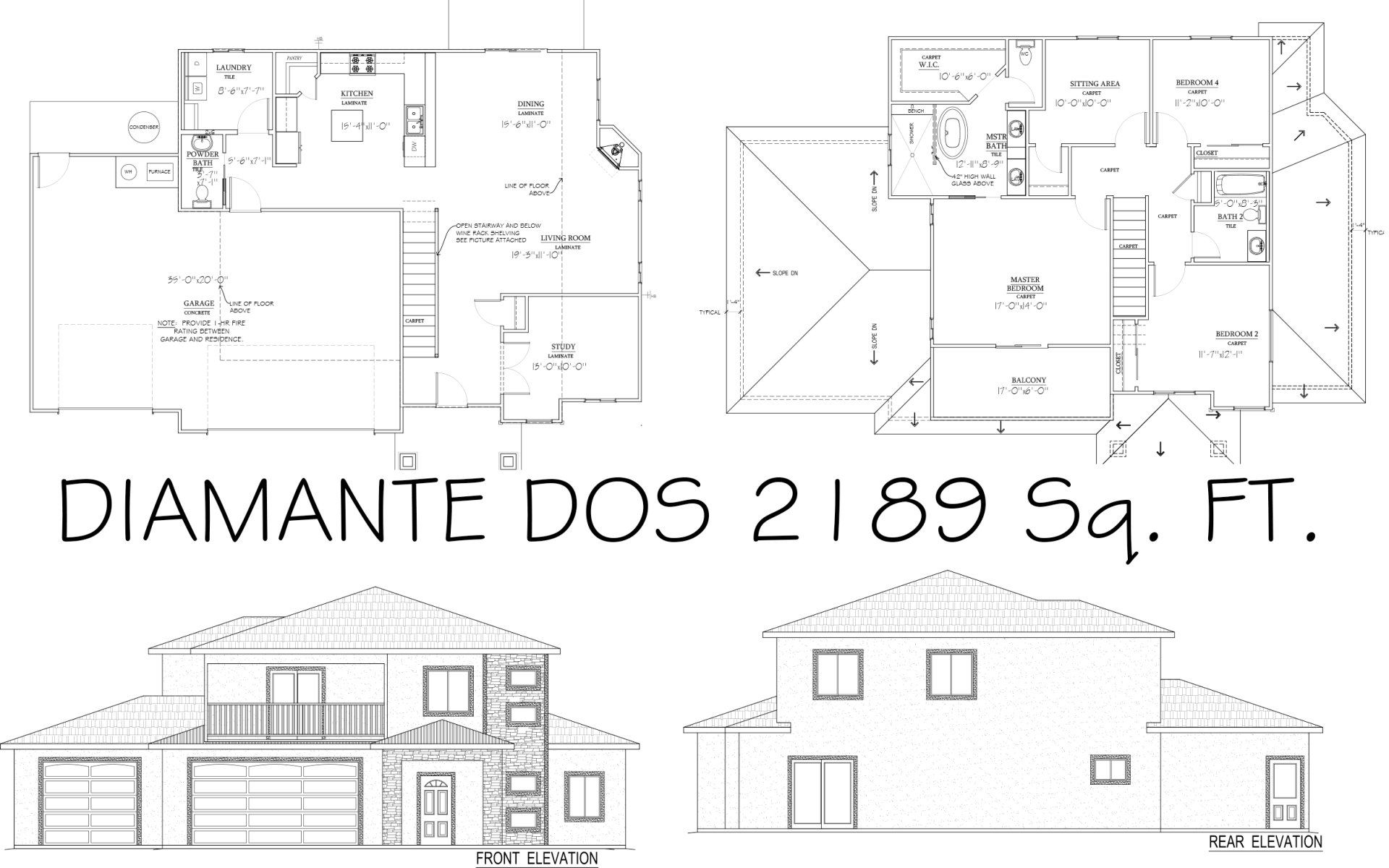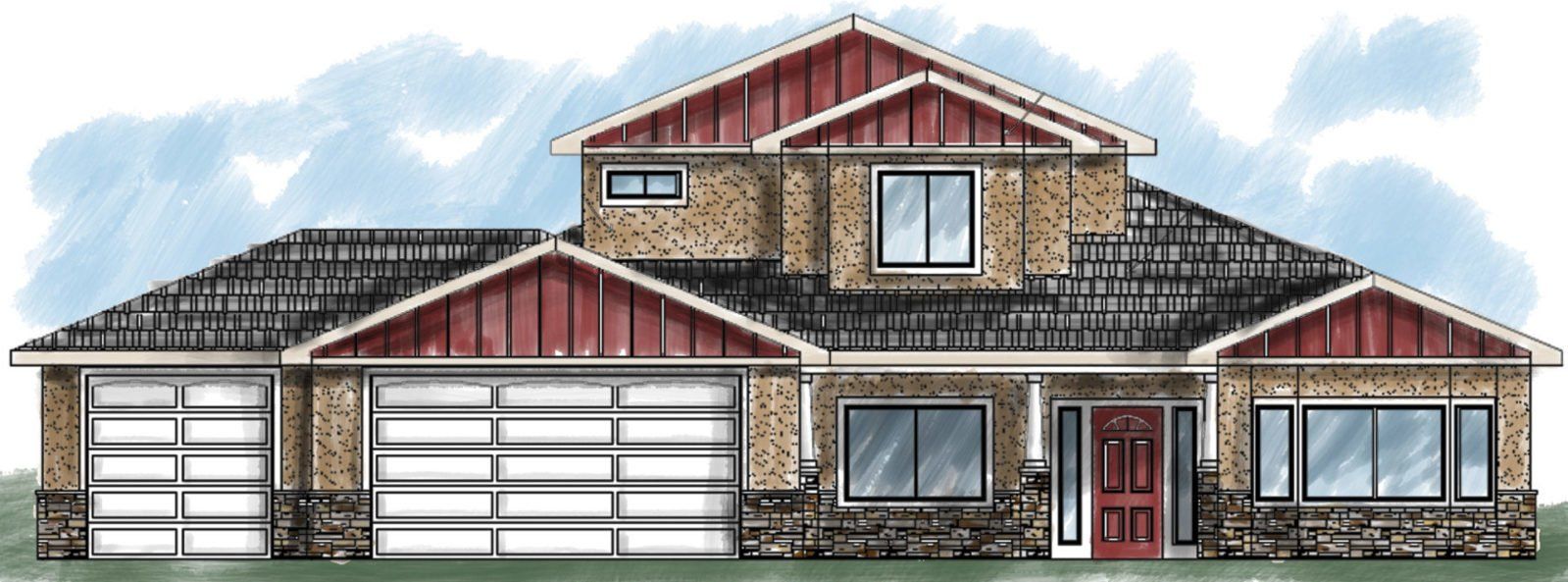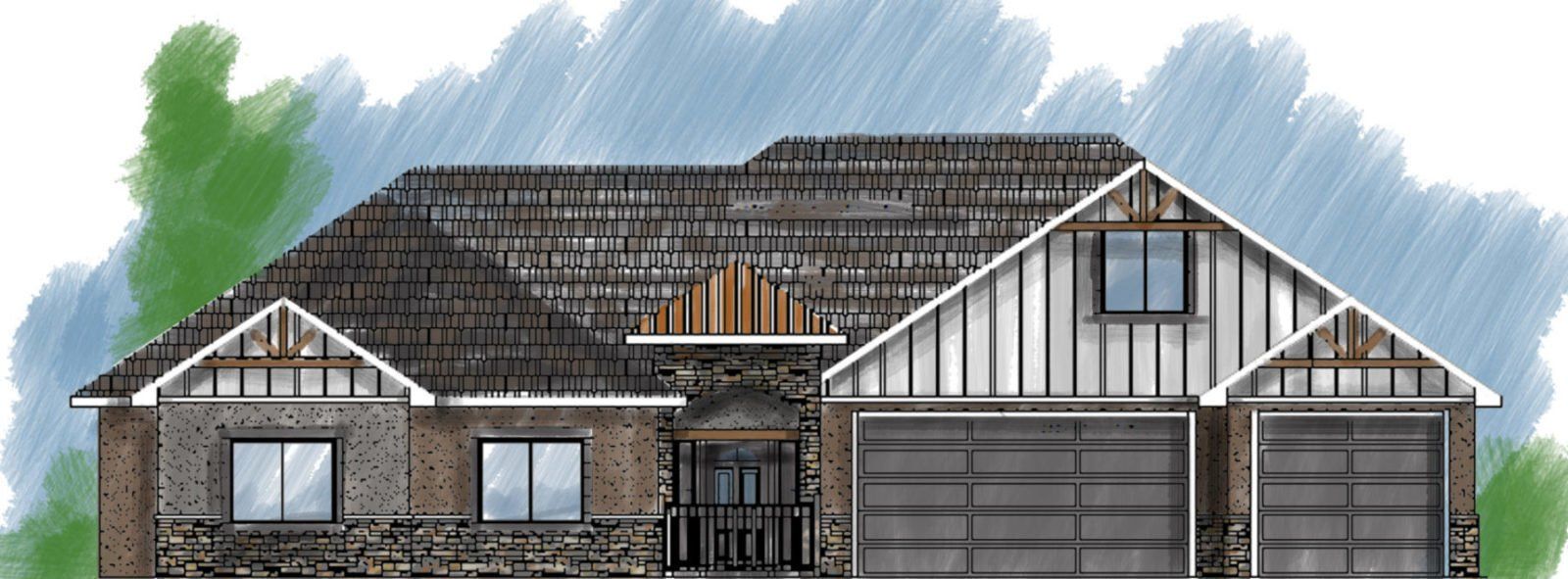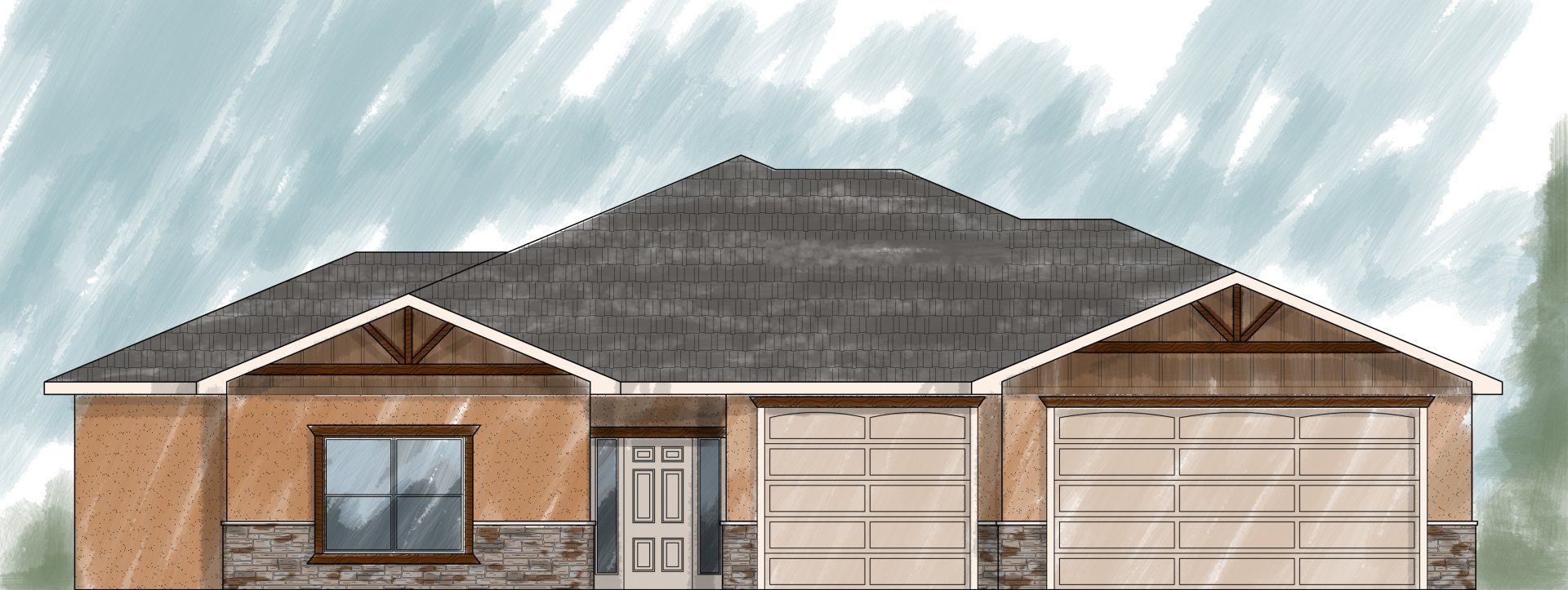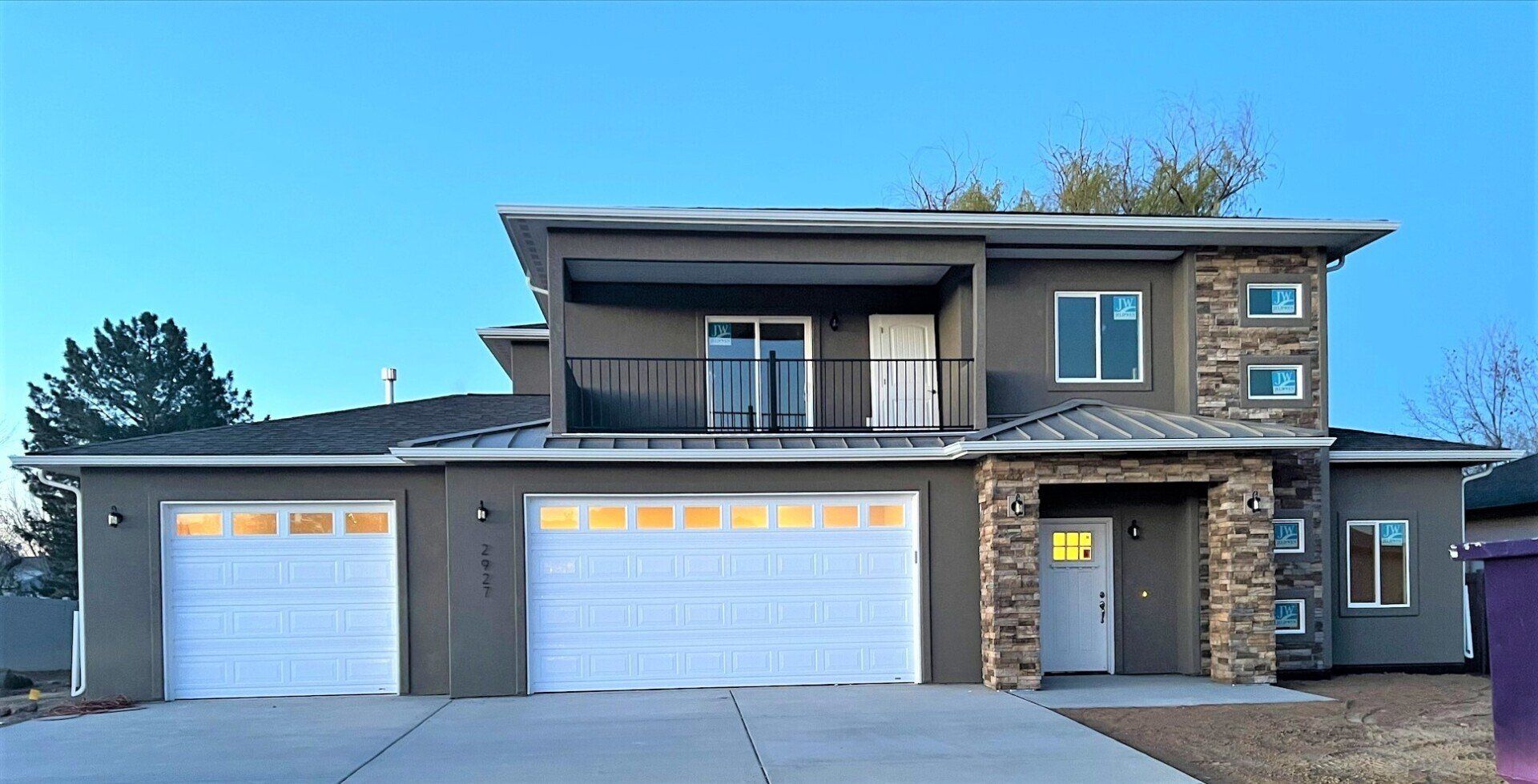
Slide title
Write your caption hereButton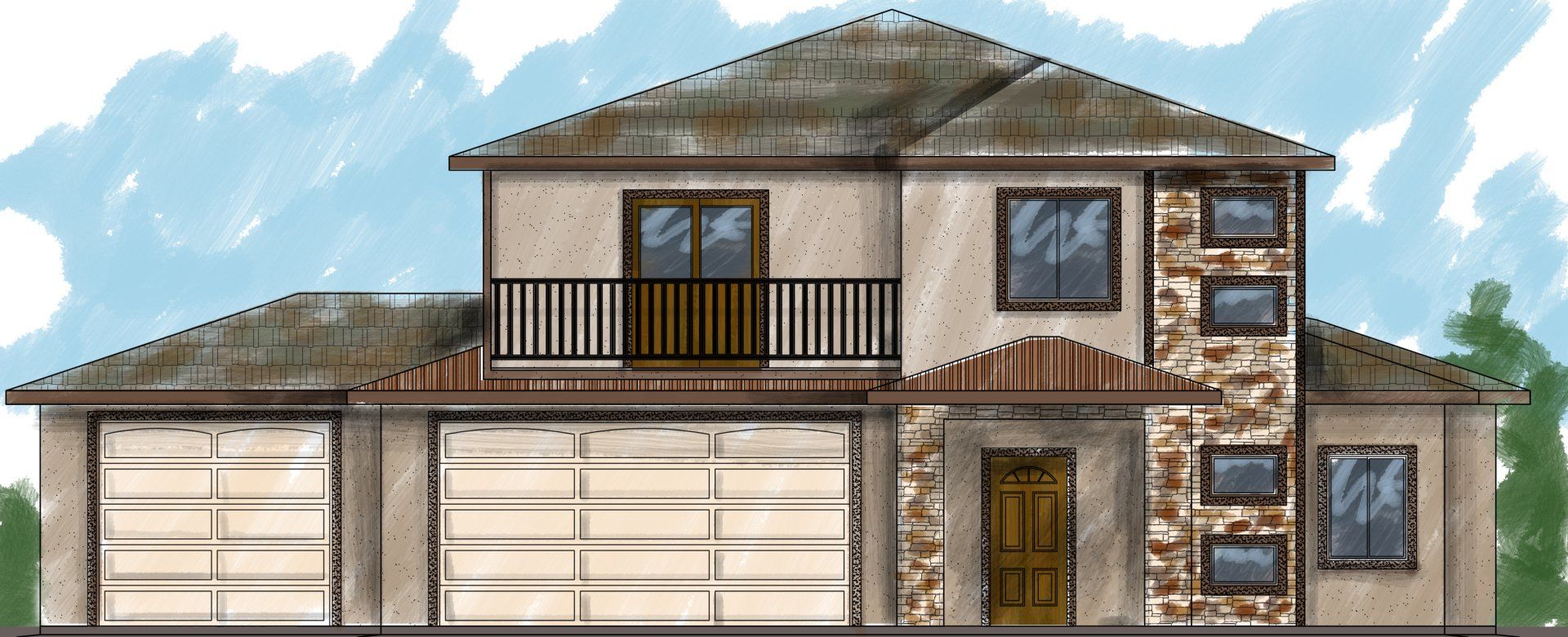
Slide title
Write your caption hereButton
Dos Diamante Floor Plan
Plan Type: 2 Story
Plan Style: Craftsman
Call 970.255.6520 for pricing
4 Beds
2.5 Baths
2,189 Sq. Ft.
3 Car Garage
Description
This 2189 sq ft home has 4 bedrooms, 2.5 bathrooms, and an office. This home is perfect for your first home or your forever home. It has plenty of space for those who work at home or have a growing family and just want some additional space. The open-concept kitchen has an island perfect for the chef in the house, and it opens to the dining room and family rooms - perfect for large family get-togethers. The dining room leads out to the patio and backyard. The upstairs has 4 bedrooms and a sitting area which can be used as a flex room for either another office, craft room, or exercise room. The primary suite has a walk-in shower with a stand alone soaking tub, double vanity sinks, and a large walk in closet. It opens up to a balcony that is perfect for those late-night sunsets or early-morning sunrises. The spacious three-car garage has ample space for vehicles and other items.
For More Information About This Property, Please Fill Out the Form Below!
Contact Form
We will get back to you as soon as possible.
Please try again later.
Find us on Social Media
Affiliated Businesses
Quick Links
Integrity Homes
1380 North Ave
Grand Junction , Colorado 81501
970-255-6520
info@integrityhomesgj.com
All Rights Reserved | Integrity Homes

