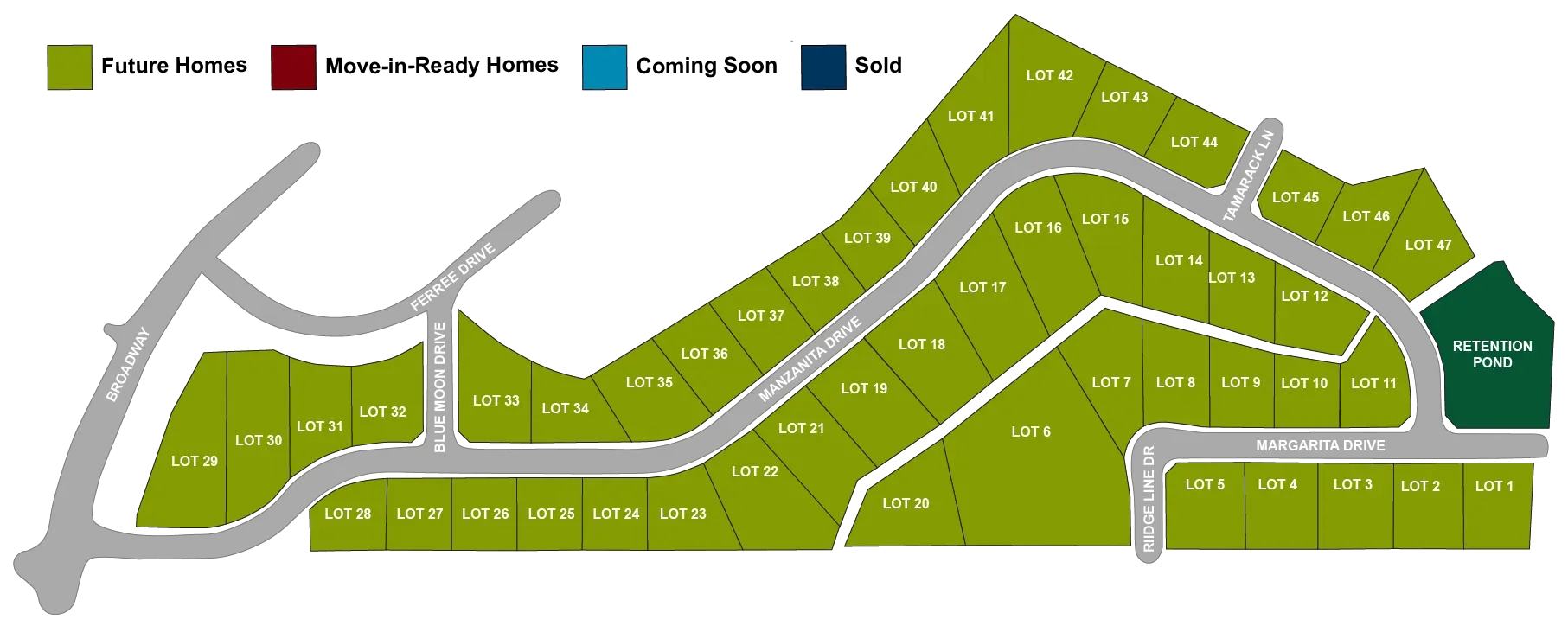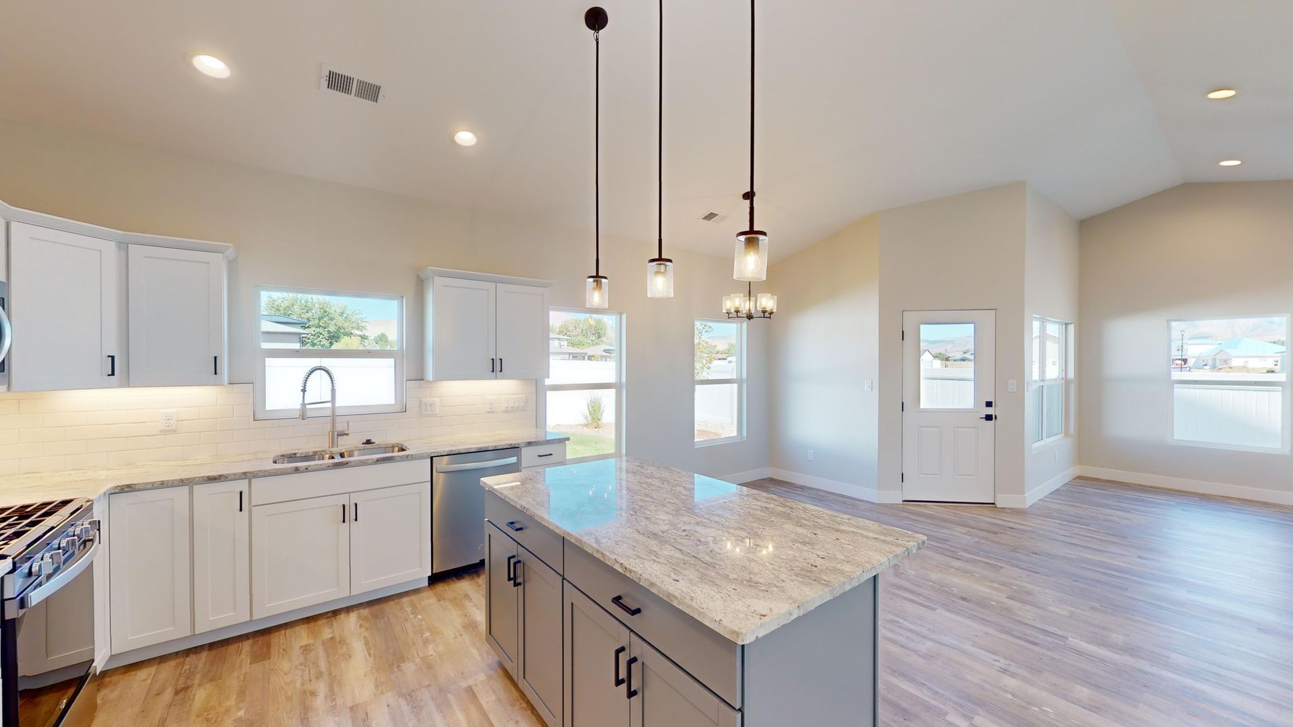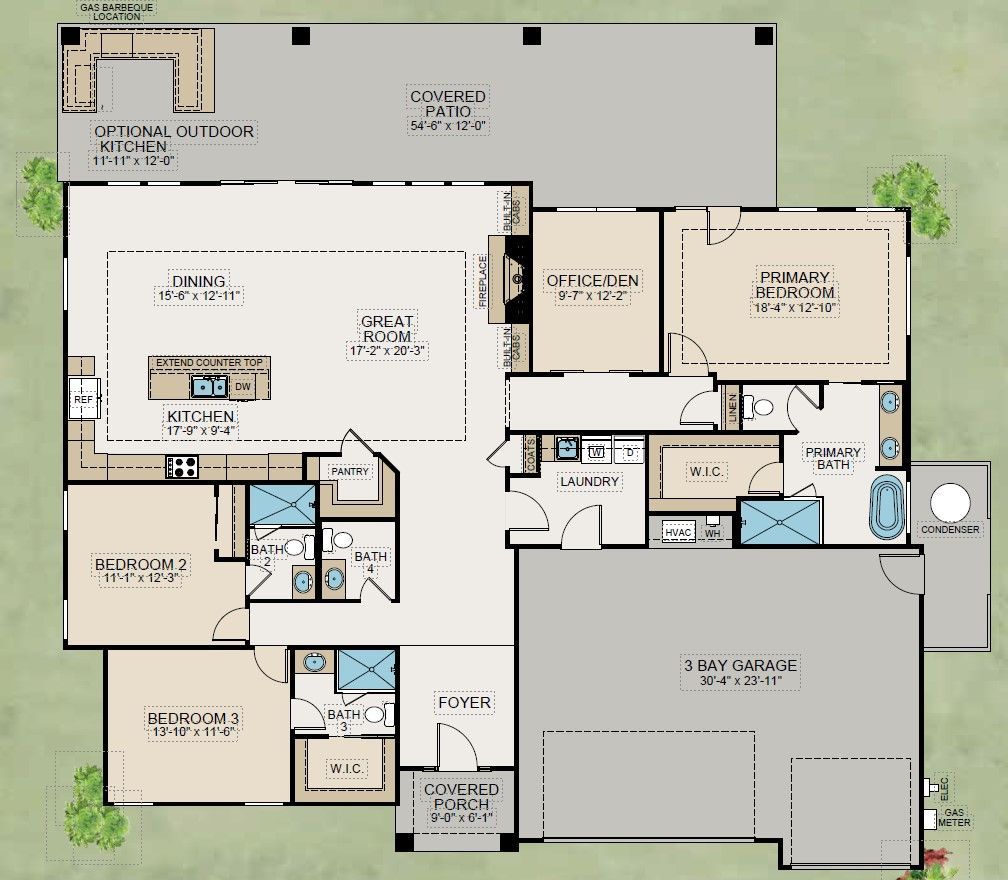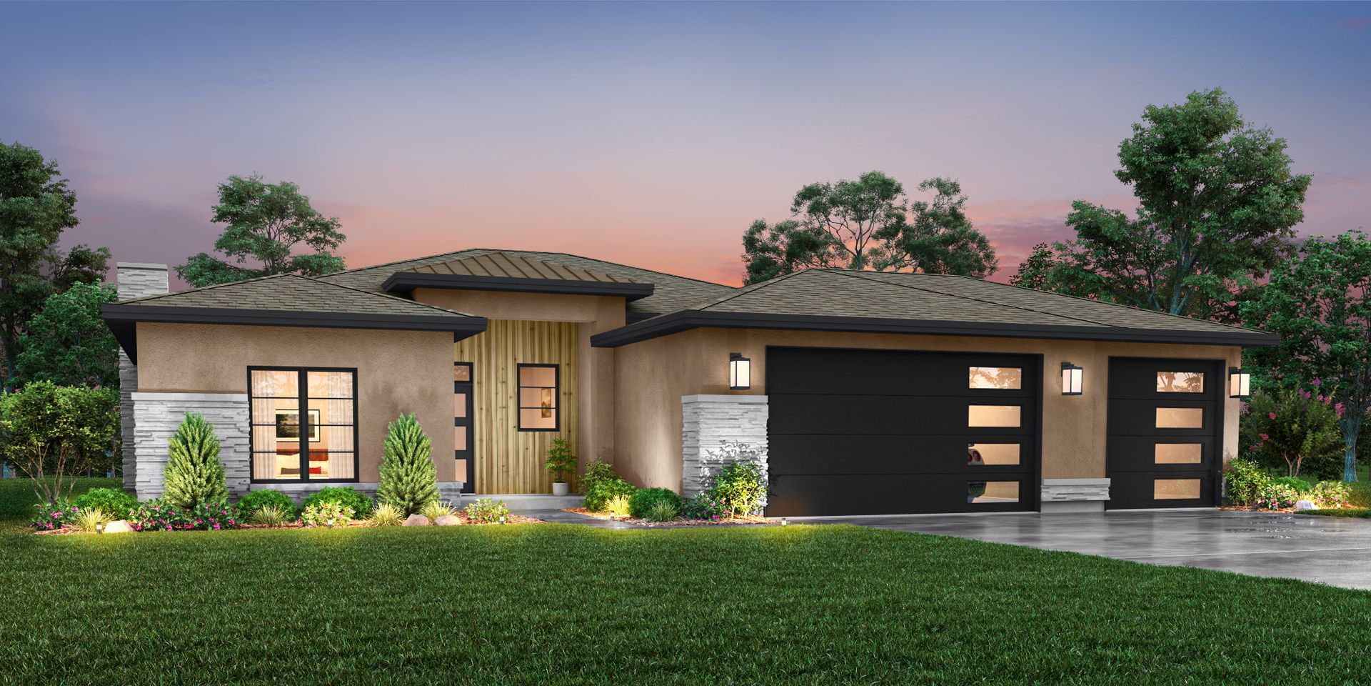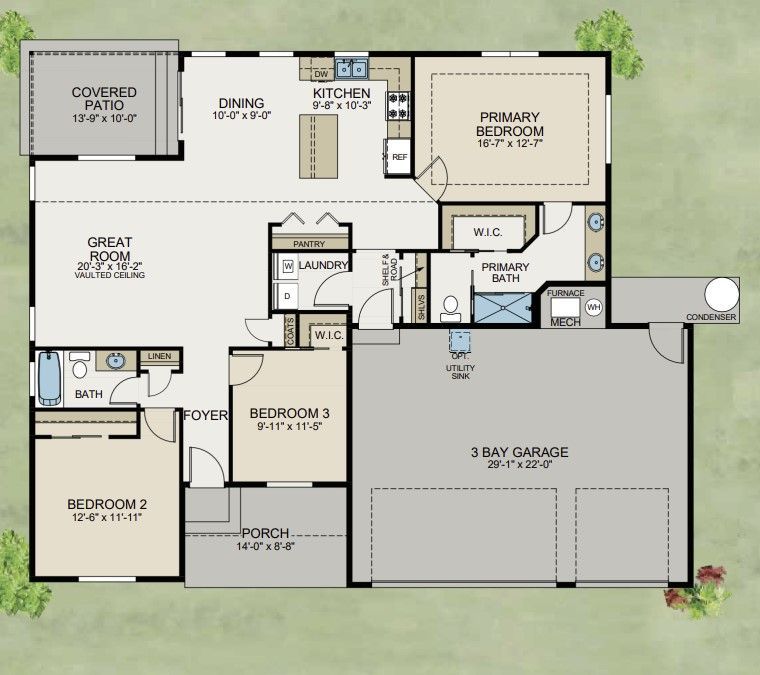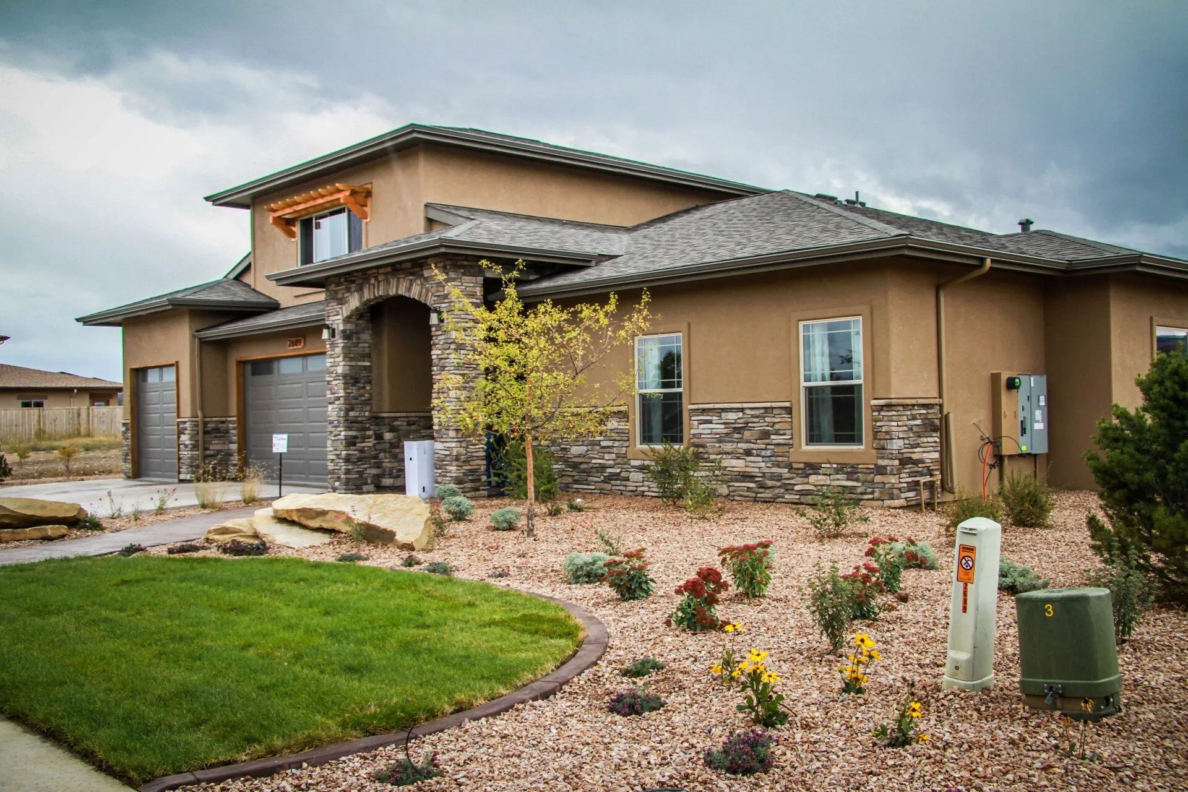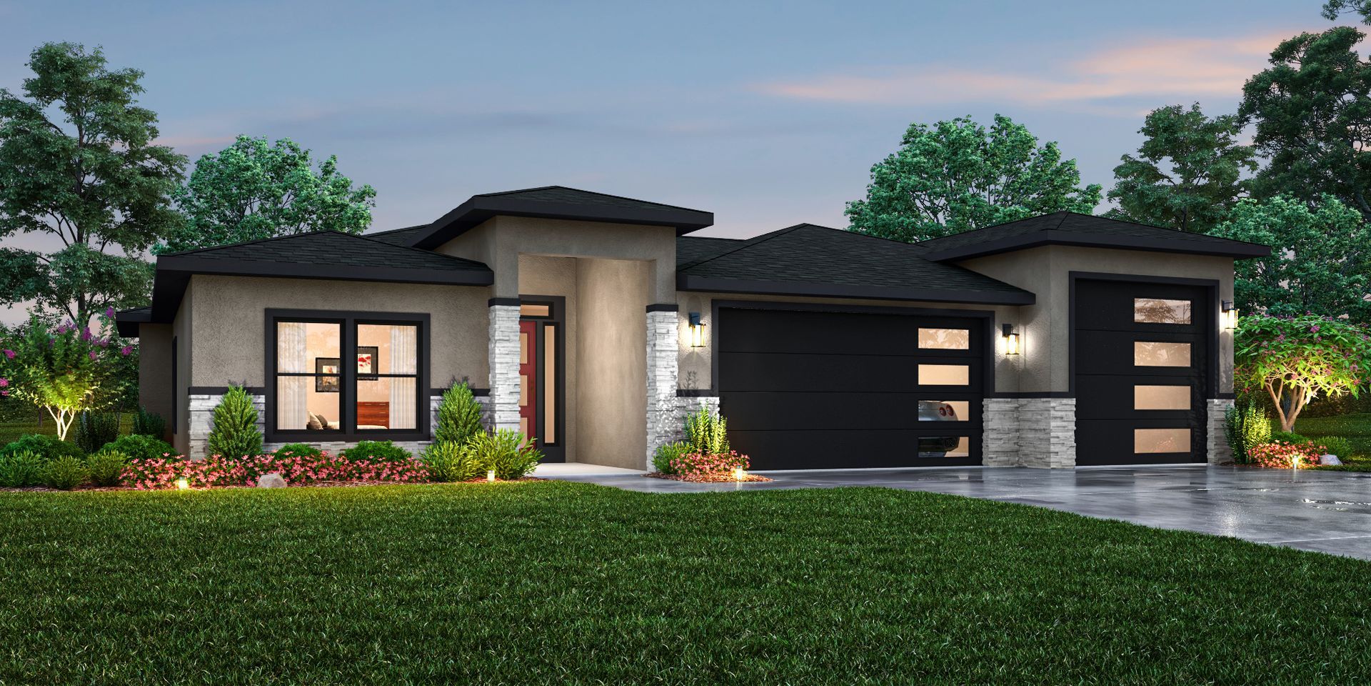Making Custom Homes Accessible: Integrity Homes' Commitment to Budget-Friendly Dreams
At Integrity Homes, we believe that everyone deserves a home that reflects their unique style and fits within their budget. Our commitment to making custom homes accessible is rooted in our core principles, ensuring that your dream home becomes a reality without breaking the bank.
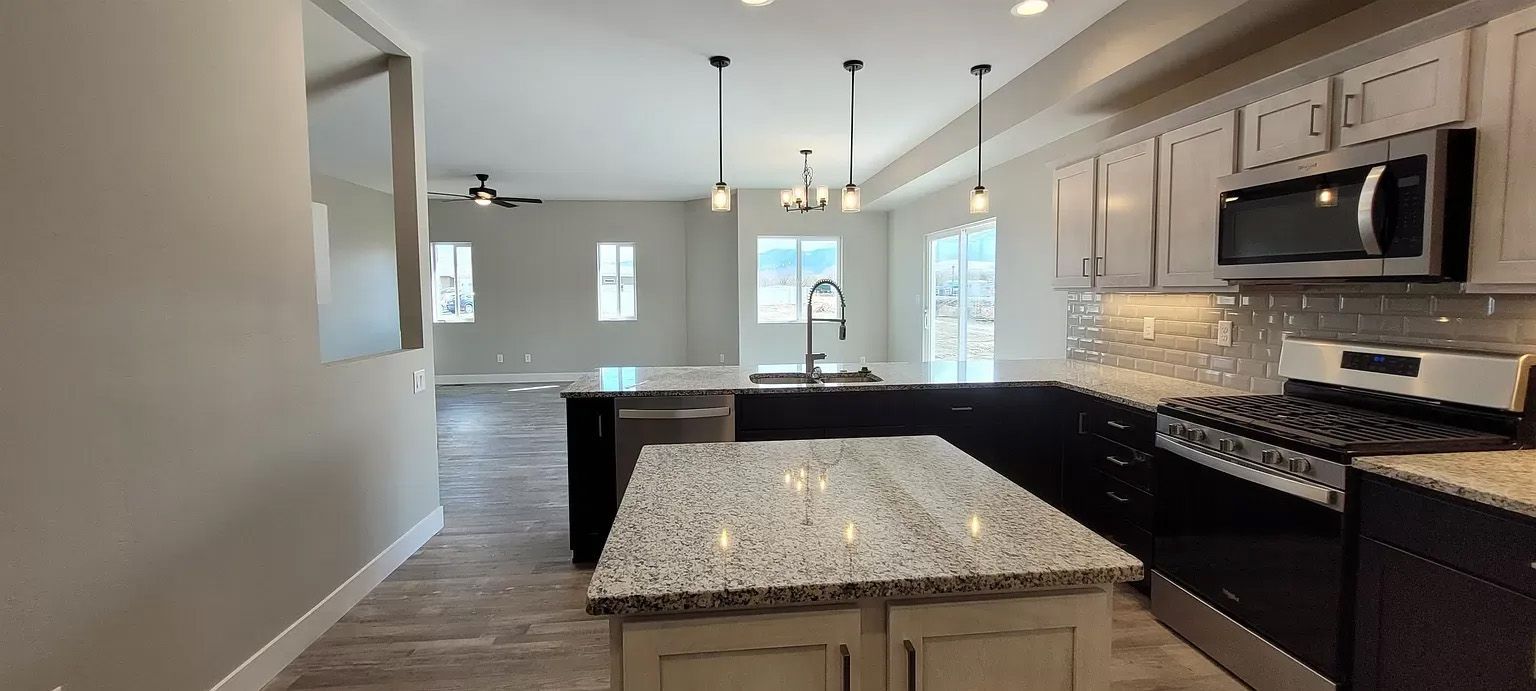
Here’s how we achieve budget friendly homes:
Personalization and Flexibility
We understand that your home should be a reflection of you. That’s why we offer the flexibility to personalize one of our carefully crafted floor plans to fit your unique needs and financial goals. Whether you need an extra bedroom, a home office, or specific design elements, we work with you to make it happen.
Creative Budget Solutions
We believe that your dream home shouldn’t break the bank. Our team is dedicated to finding creative solutions to meet your budget without sacrificing quality. By exploring various materials, construction techniques, and design options, we can provide a home that’s both beautiful and affordable.
Customized Floor Plans
Ready to make your dream home a reality? Ask us how we can customize one of our floor plans to meet your budget! Our design experts collaborate with you to tailor every aspect of your home, ensuring it aligns with your vision and financial constraints.
Accessible Custom Homes
We believe that custom homes should be accessible to everyone. We’ll work closely with you to ensure your dream home fits your budget. From the initial consultation to the final walk-through, our team is committed to transparency and collaboration, making the home-building process smooth and enjoyable.
Unique Homes for Unique Dreams
At Integrity Homes, we specialize in crafting custom homes that perfectly match your dreams and your budget. Say goodbye to cookie-cutter houses and hello to a home that’s uniquely yours. Every detail is considered, from layout to finishes, to create a living space that truly feels like home.
Budget-Friendly Decisions in Planning and Building
To help bring your home price down during the planning and building stages, consider the following decisions:
- Material Choices: Opt for durable yet cost-effective materials. For example, using engineered wood instead of hardwood can significantly reduce costs without compromising on aesthetics.
- Simplified Designs: Choose simpler rooflines and open floor plans. Complex designs and unnecessary architectural details can increase costs.
- Energy Efficiency: Invest in energy-efficient windows, insulation, and appliances. While they might have a higher upfront cost, they save money in the long run through lower utility bills.
- Smart Sizing: Build a home that suits your needs without excess space. Larger homes not only cost more to build but also to maintain.
By incorporating these strategies, we ensure that building a custom home with Integrity Homes is an attainable goal for everyone. Our team is here to guide you through every step, making the process as seamless and cost-effective as possible. Contact us today to start your journey towards owning a beautiful, custom-built home that fits your lifestyle and budget.
Custom Floor Plans – Explore how we can tailor our floor plans to fit your budget and unique needs.
Energy-Efficient Homes – Learn about cost-saving energy-efficient features to incorporate into your custom home.
Building Process – Understand the steps involved in building your custom home, ensuring a seamless and budget-friendly experience.
National Association of Home Builders (NAHB) - The NAHB's Housing Affordability resources provide insights into the challenges and strategies for affordable housing.
