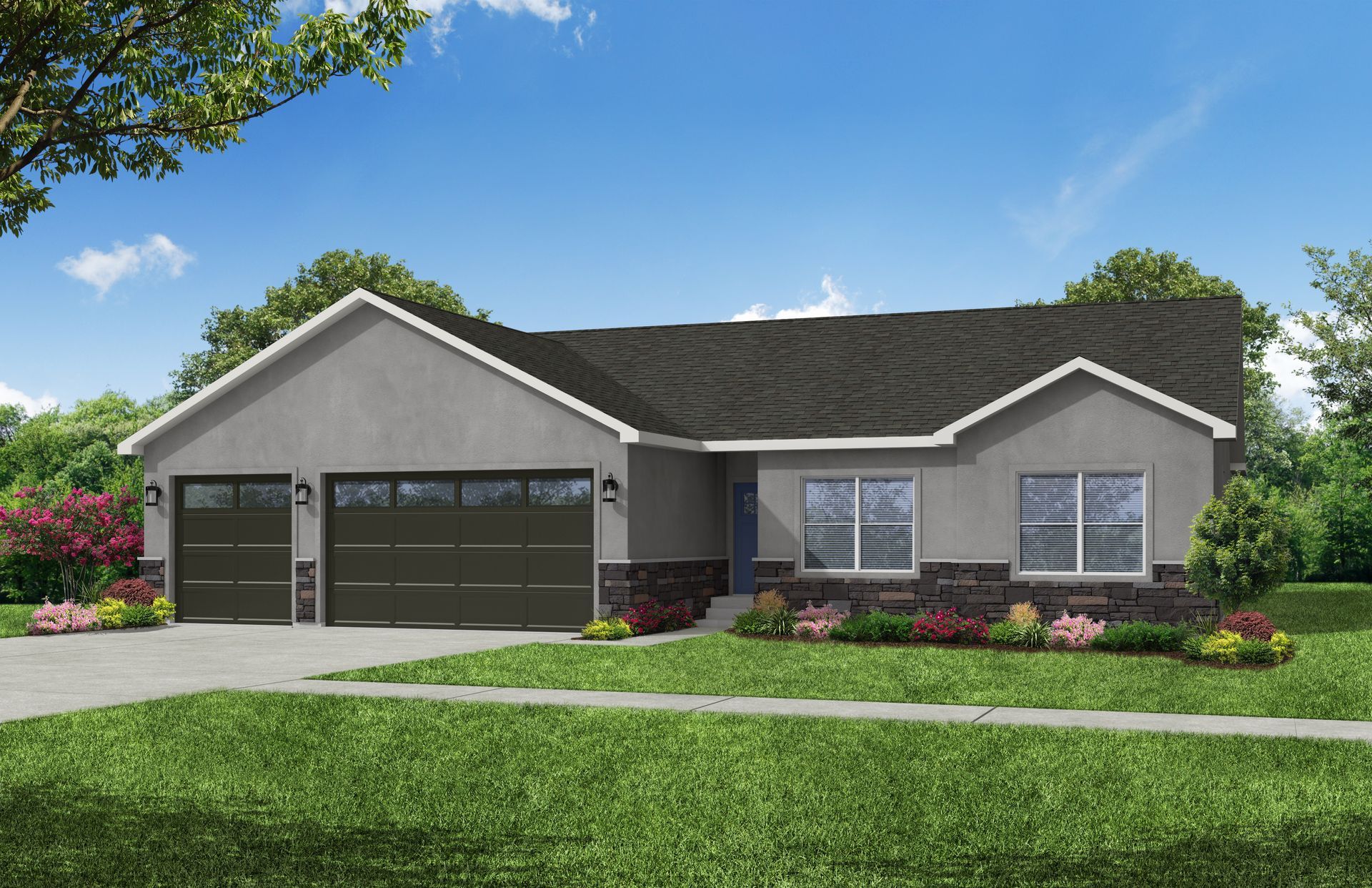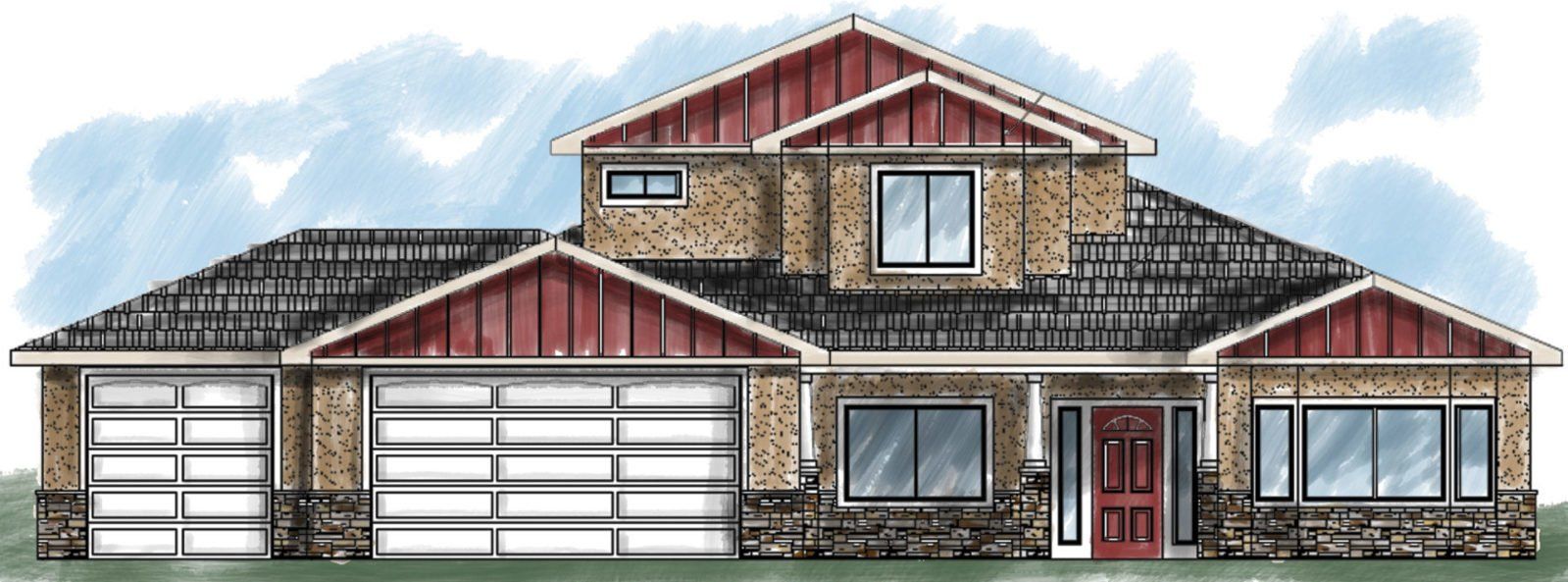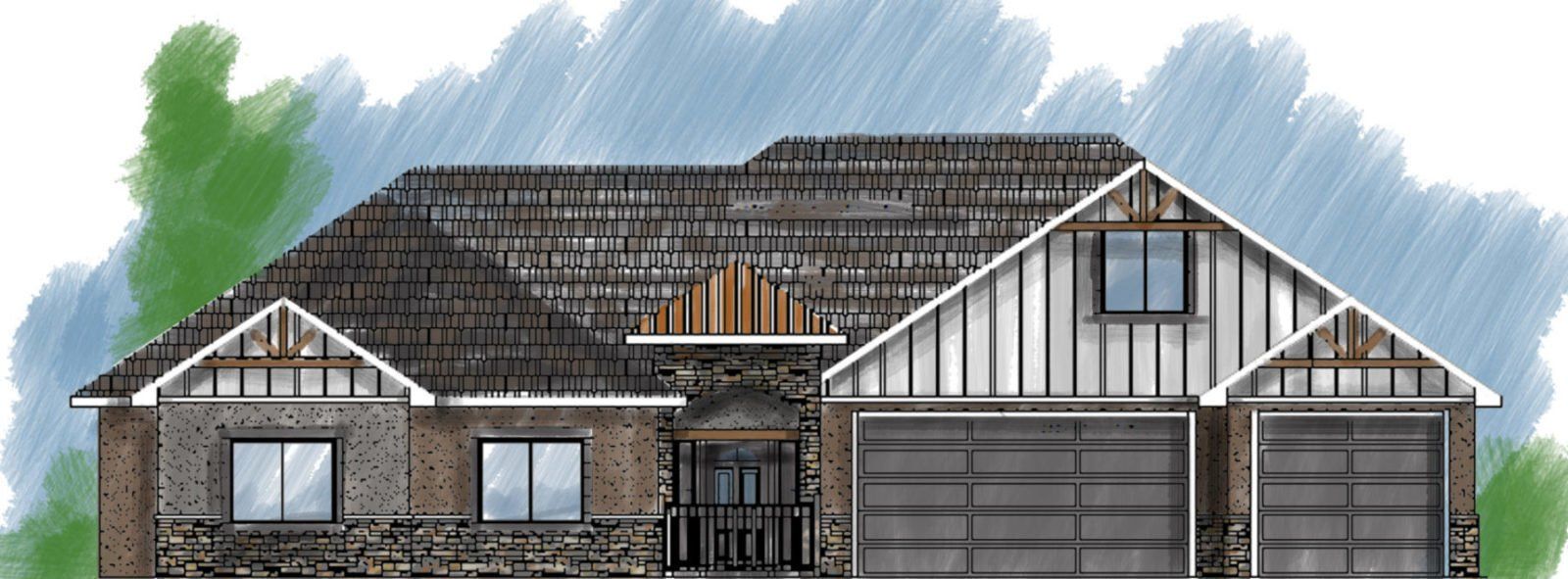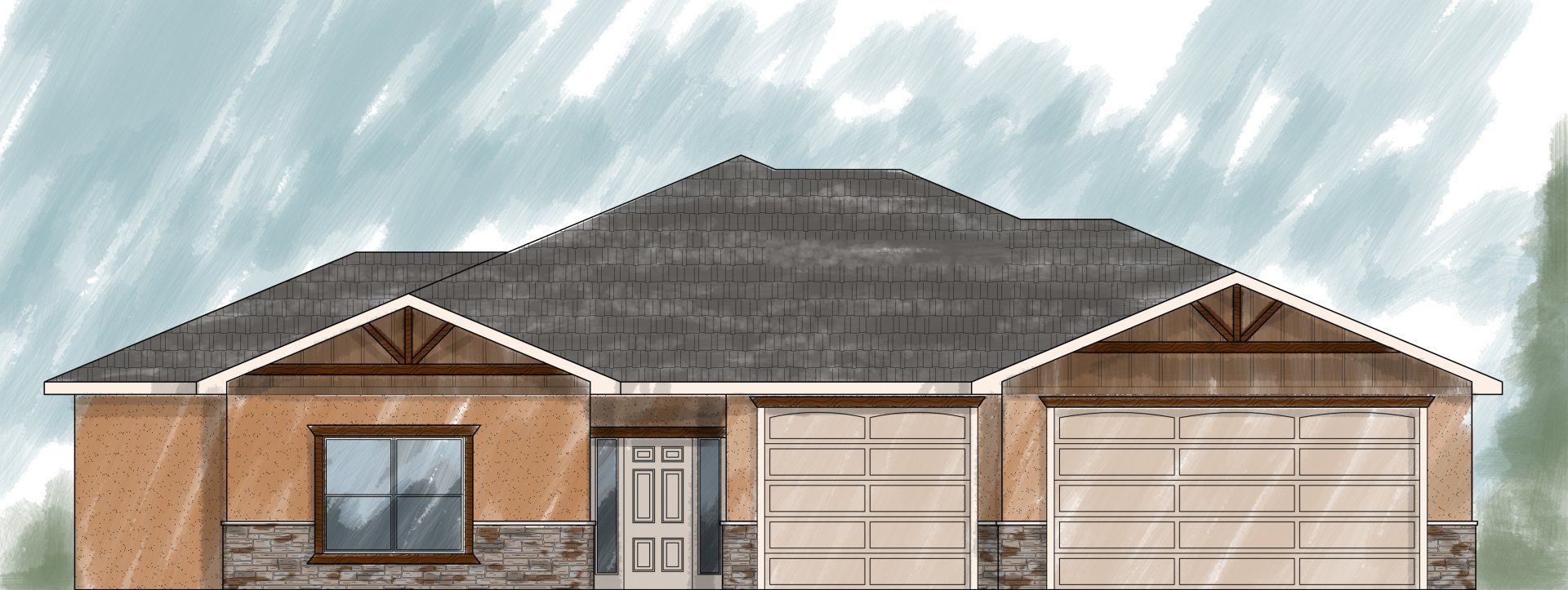The Hawthorne Floor Plan
Plan Type: 1 Story
Plan Style: Craftsman
3 Beds
2 Baths
1, 656 Sq. Ft.
3 Car Garage
Description
Welcome to your dream home, offering an impressive 1,656 square feet of thoughtfully designed living space. This stunning residence features a spacious three-car garage and includes three well-appointed bedrooms and two luxurious bathrooms.
As you enter, you'll be greeted by a charming dining area highlighted by a large bay window, flooding the space with natural light. The deluxe kitchen is a chef's delight, equipped with a premium stainless steel appliance package, a convenient corner pantry, a generous island perfect for meal prep or casual dining, undermount sink.
Retreat to the primary bedroom, which boasts a spacious walk-in closet and a premier bathroom designed for relaxation. Indulge in the soaking tub, enjoy the spacious tiled shower, and appreciate the convenience of the expansive dual basin vanity.
The centralized great room features soaring high ceilings, creating an inviting atmosphere for gatherings, while the separate secondary bedrooms provide privacy for family or guests. The garage offers extended storage and parking space, ensuring you have room for all your needs.
Step outside to enjoy outdoor relaxation on the charming front patio or the covered rear patio, perfect for entertaining or unwinding after a long day.
This exceptional home is available to build for you today, so don’t miss the opportunity to make this beautiful space your own!
For More Information About This Property, Please Fill Out the Form Below!






