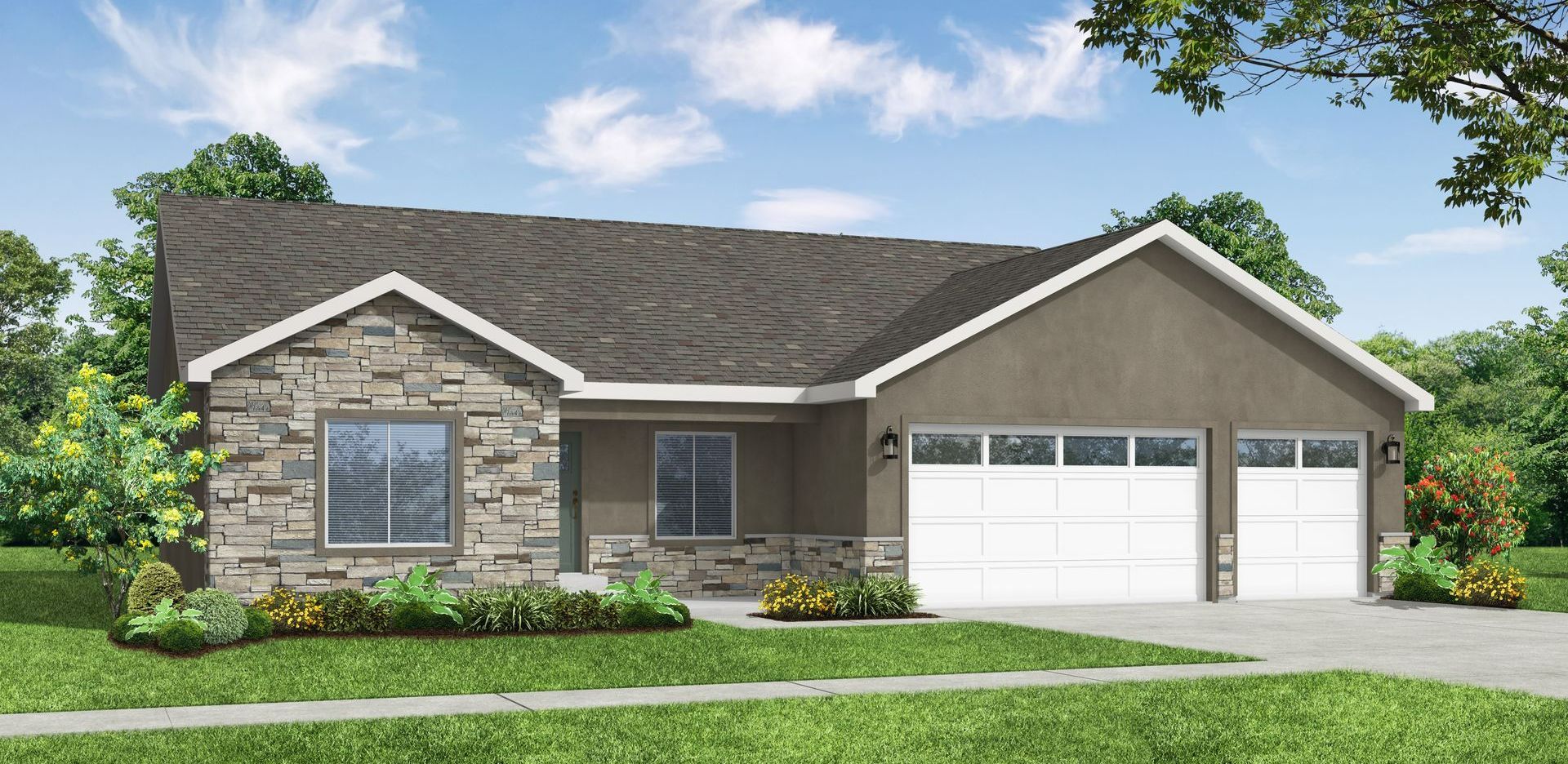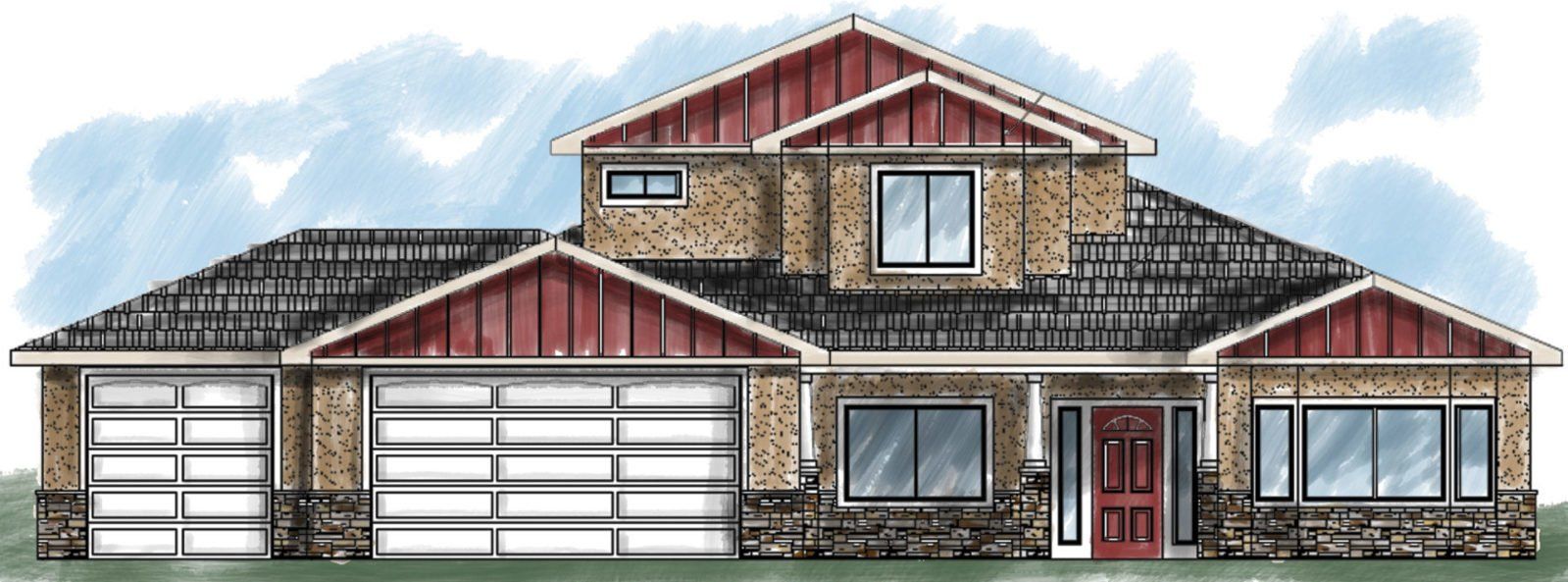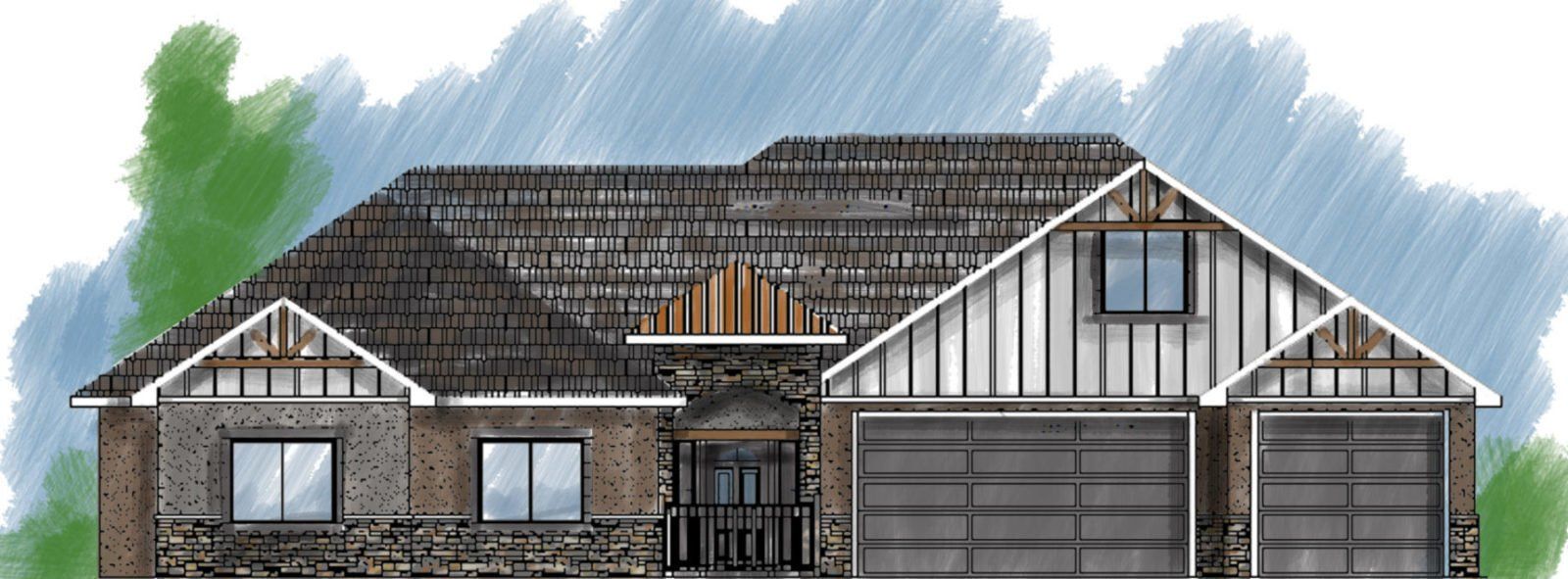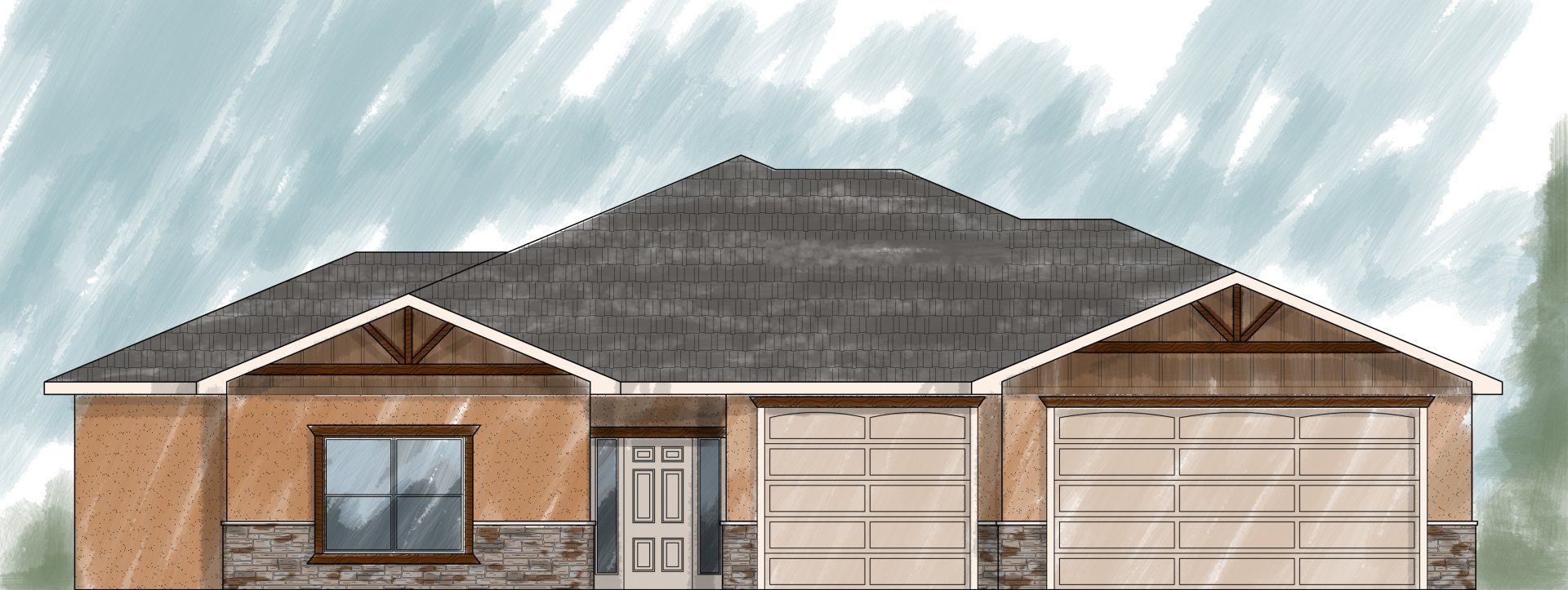The Willow 3 Car Floor Plan
Plan Type: 1 Story Ranch
3 Beds
2 Baths
1,568 Sq. Ft.
3 Car Garage
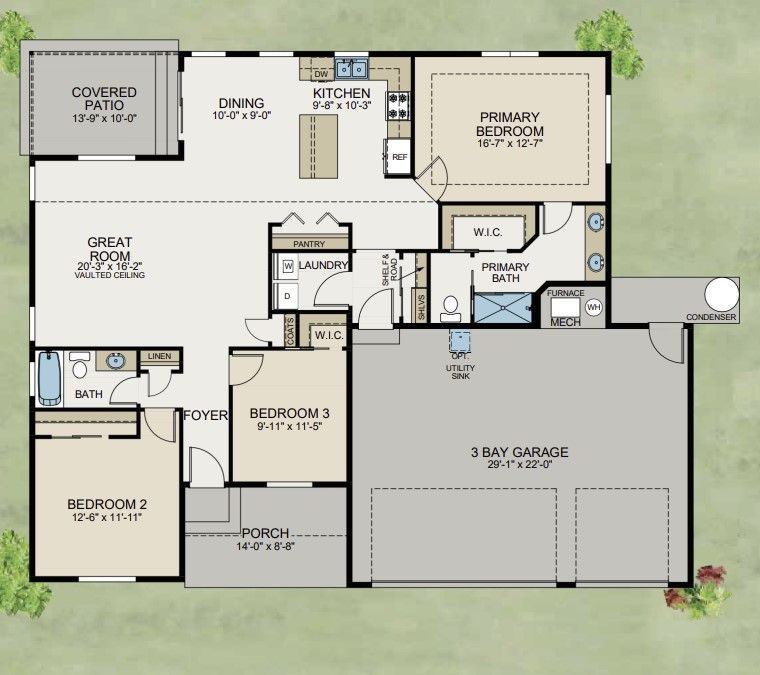
Description
🏡 STYLISH SINGLE-STORY NEW BUILD – ROOM TO LIVE, SPACE TO GROW
3 Bed | 2 Bath | 3-Car Garage | Vaulted Ceilings | Open Concept Living
Welcome to your dream home in the making! This beautifully designed single-story home offers the perfect blend of modern style, functionality, and comfort, with a spacious layout that's ideal for families, entertaining, or simply enjoying life at home.
✨ Home Highlights:
- 3 Spacious Bedrooms & 2 Full Baths – Smart split-bedroom design for privacy and comfort
- Bright & Open Floor Plan – With soaring vaulted ceilings in the great room for an expansive, airy feel
- Gourmet Kitchen – Features a central island, ample cabinetry, pantry, and smooth flow into the dining and living areas
- Luxurious Primary Suite – Includes a dual-sink vanity, large tiled walk-in shower, and a generous walk-in closet
- Flooring- Luxury vinyl throughout main living space that is pet friendly and waterproof, carpet in the bedrooms for that luxurious feel
- Oversized 3-Car Garage – Plenty of room for vehicles, storage, and hobbies
- Designed for Everyday Living – Open concept layout that’s perfect for entertaining or relaxing at home
🎨
Finishes -This home will have warm gray/brown tones with black lighting and hardware for the modern look. The stucco and stone exterior has great curb appeal.
📍
Don’t wait! Homes like this don’t stay on the market for long.
📞
Contact us today to learn more or schedule a private tour
Call Bob Meek Montrose Valley Real Estate #970-275-2317 For Information
For More Information About This Property, Please Fill Out the Form Below!

