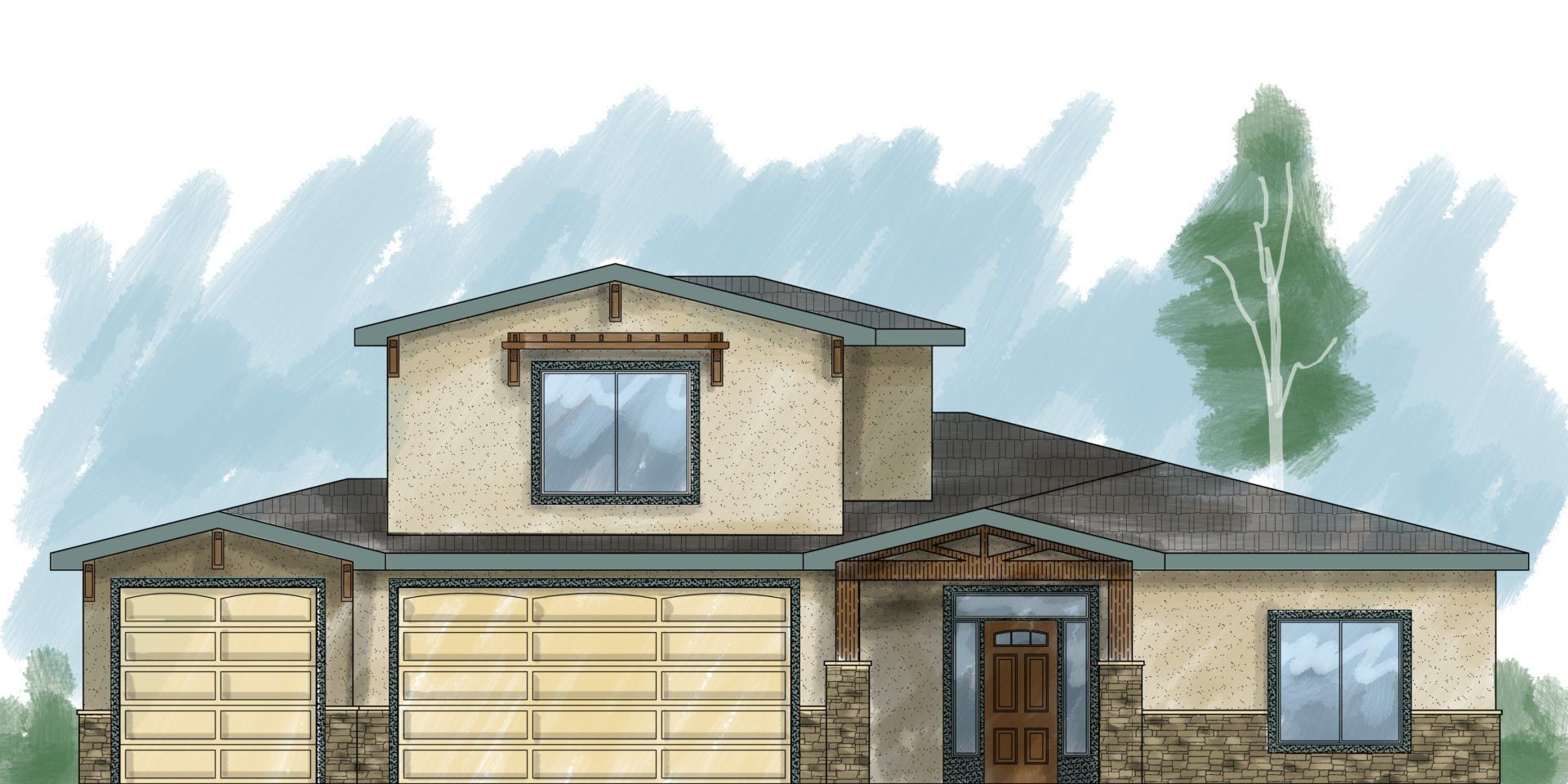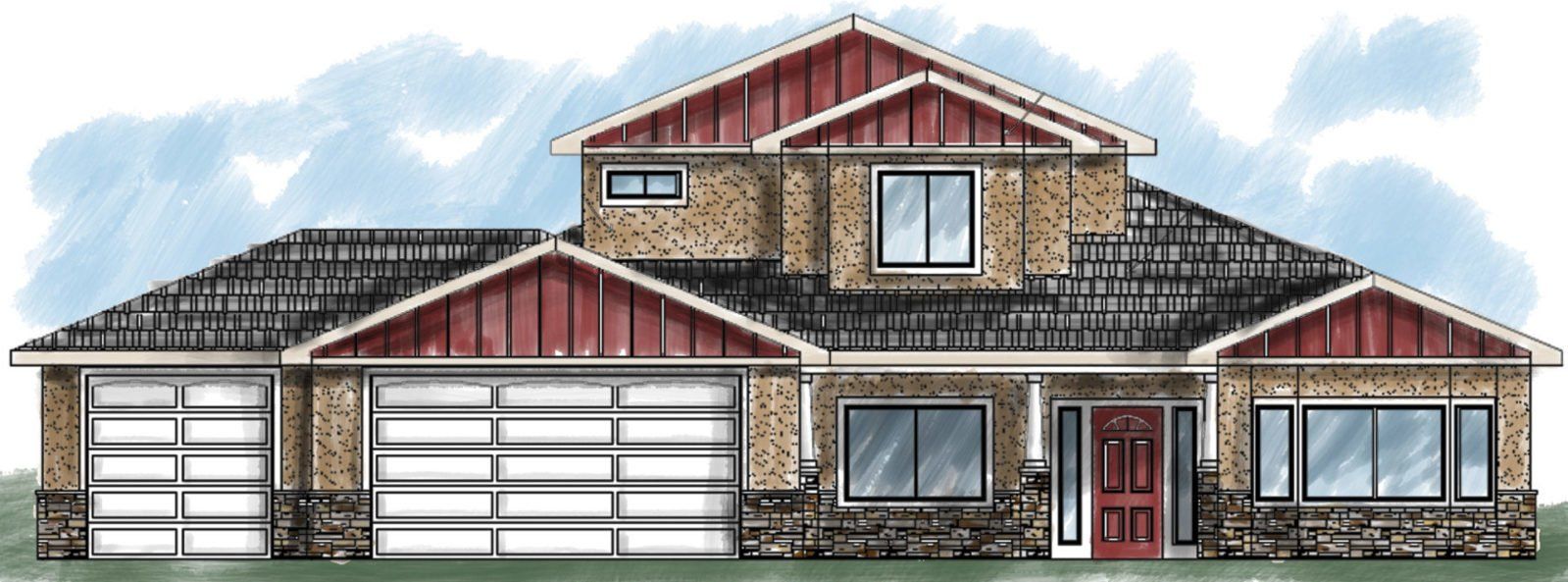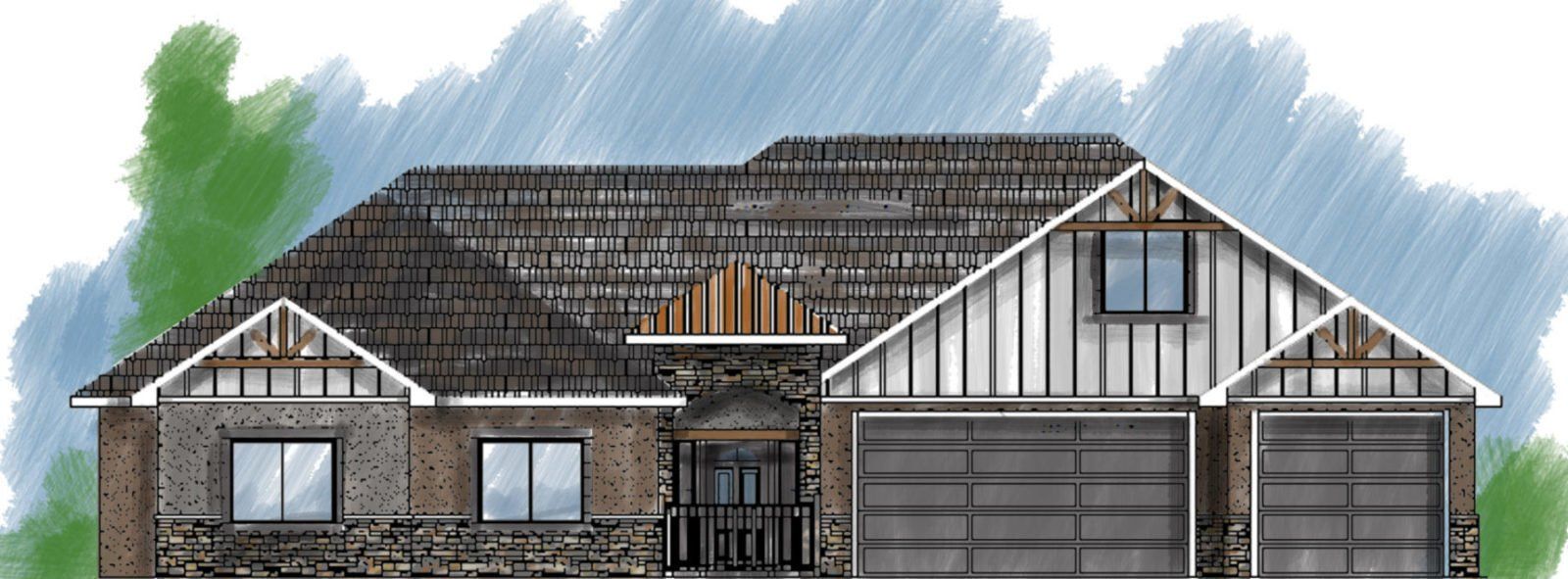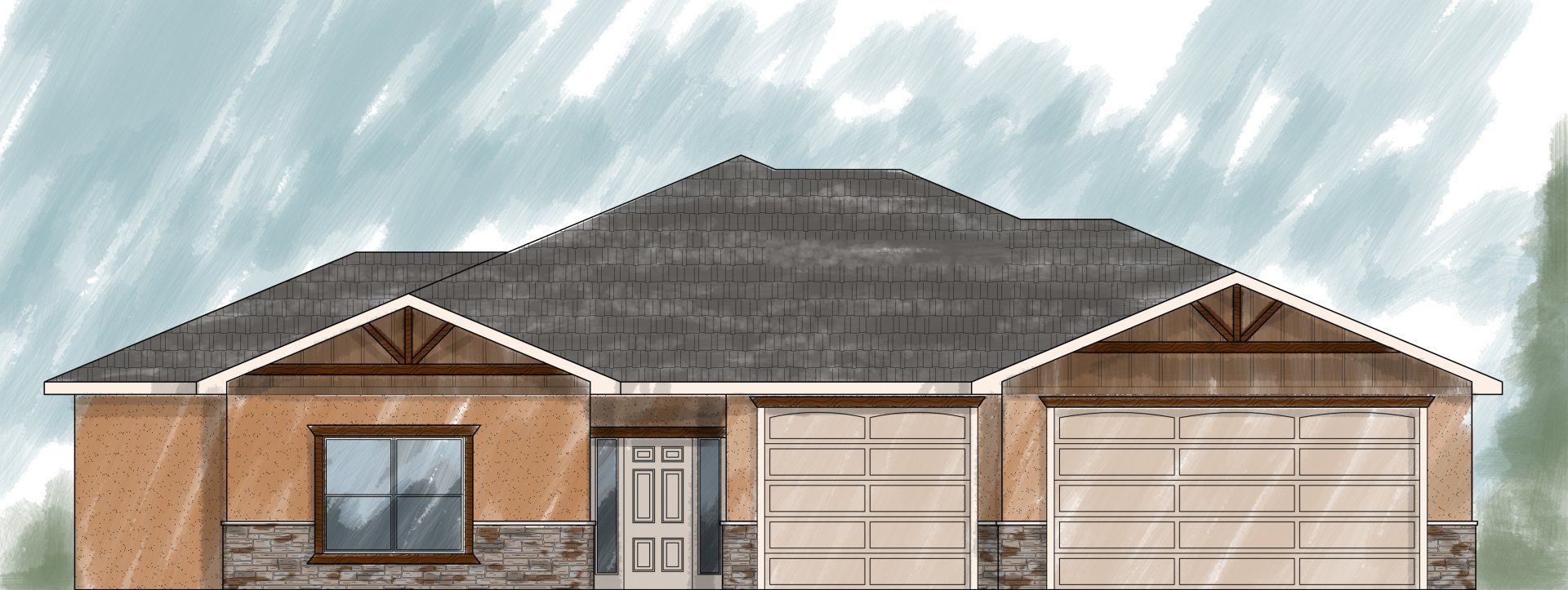The Cuarzo Floor Plan
Plan Type: 1.5 Story
Plan Style: Craftsman
3 Beds
3 Baths
2,189 Sq. Ft.
3 Car Garage
Nature's Symphony
ButtonDescription
This spacious three-bedroom home has an open-concept floor plan with split bedrooms for privacy. The primary bedroom has a large walk-in shower and closet, double vanity sinks, and a water closet. The open-concept living room and kitchen are perfect for entertaining. The upstairs has a large bonus room area with a full bathroom. It's perfect for the whole family to enjoy as a game/TV room or as extra space when guests arrive. The exterior consists of stucco, stone, and wood beam accents. The three-car garage with storage space is the perfect finishing touch for a house like this one.
For More Information About This Property, Please Fill Out the Form Below!






