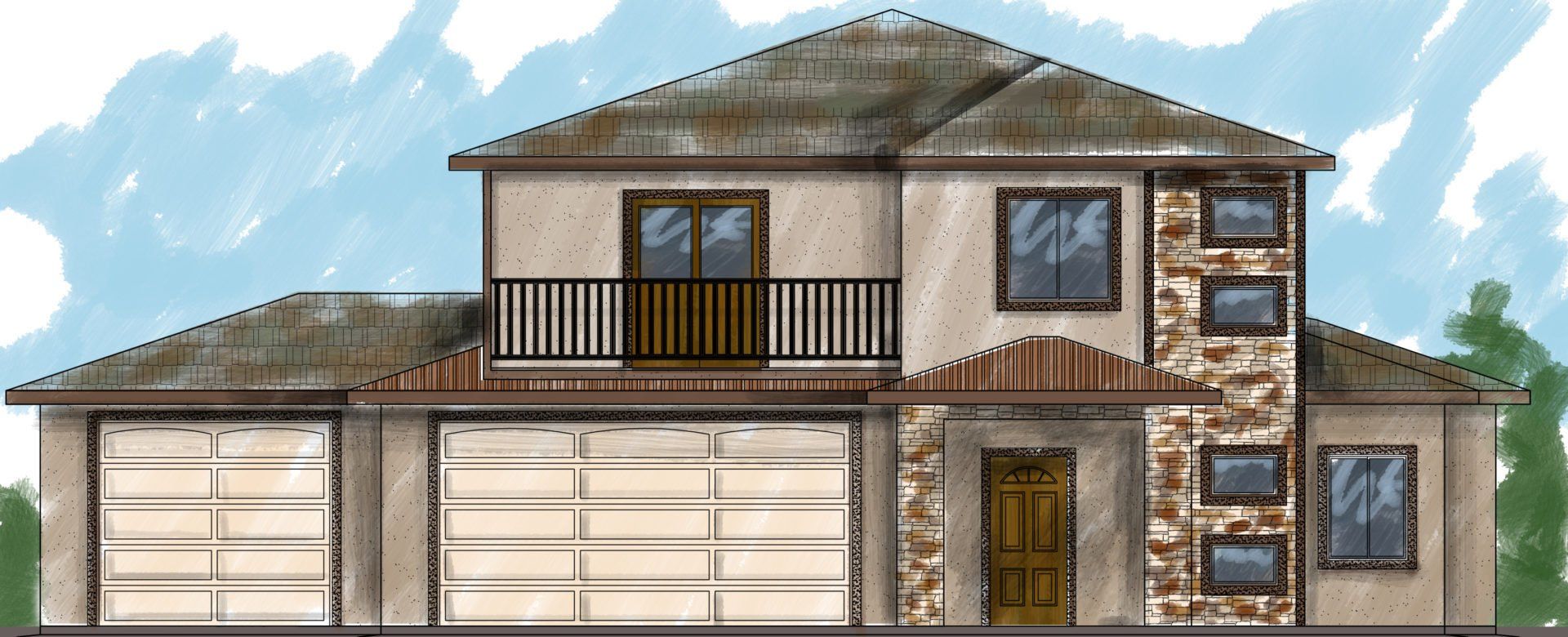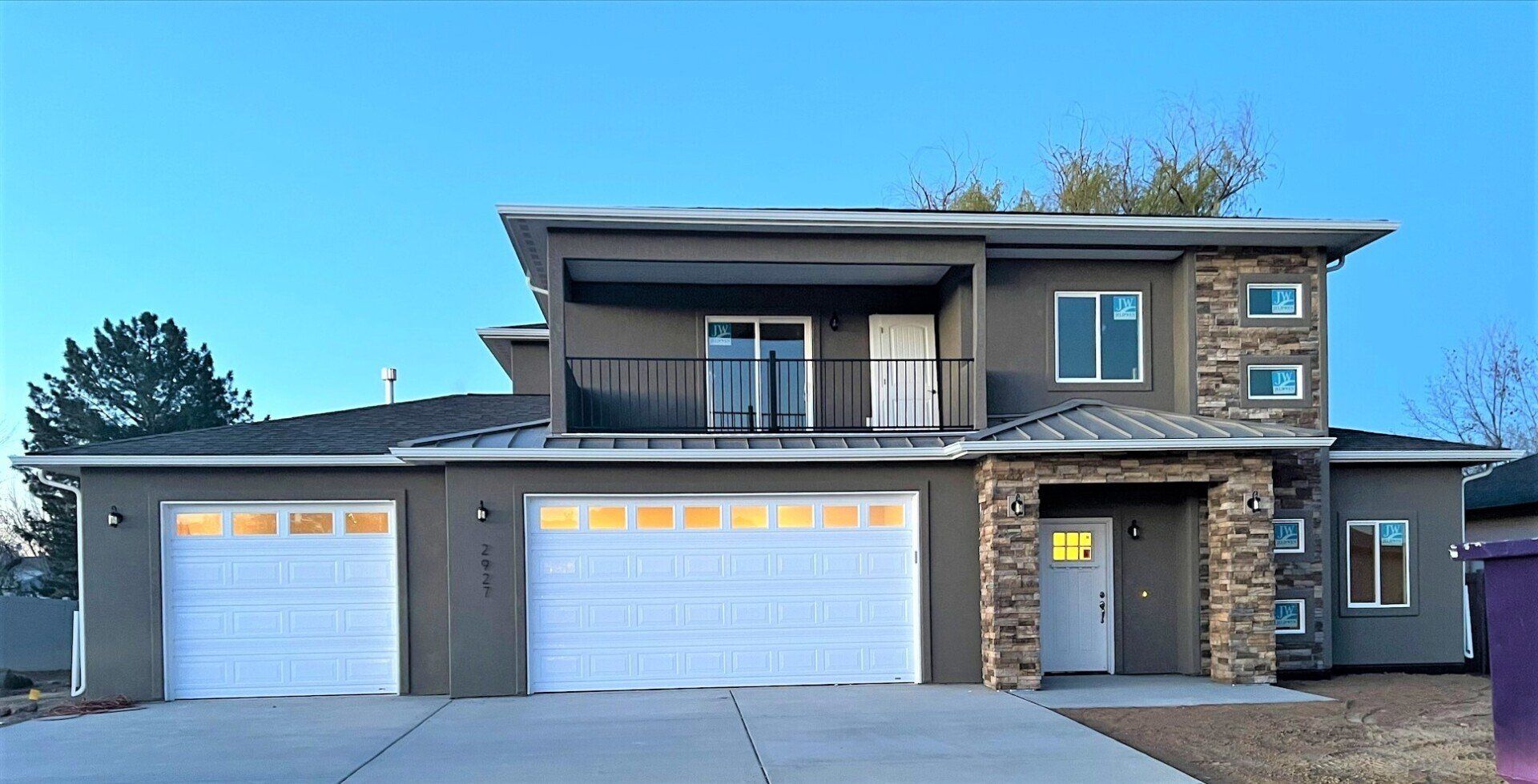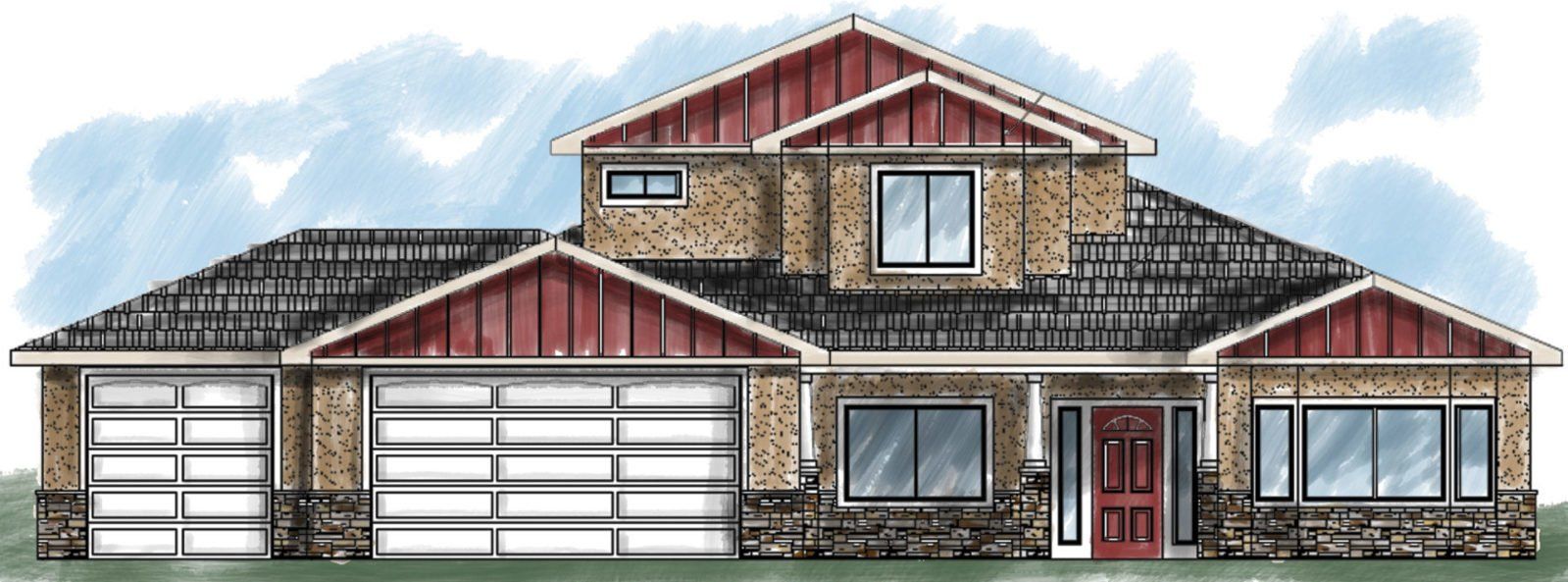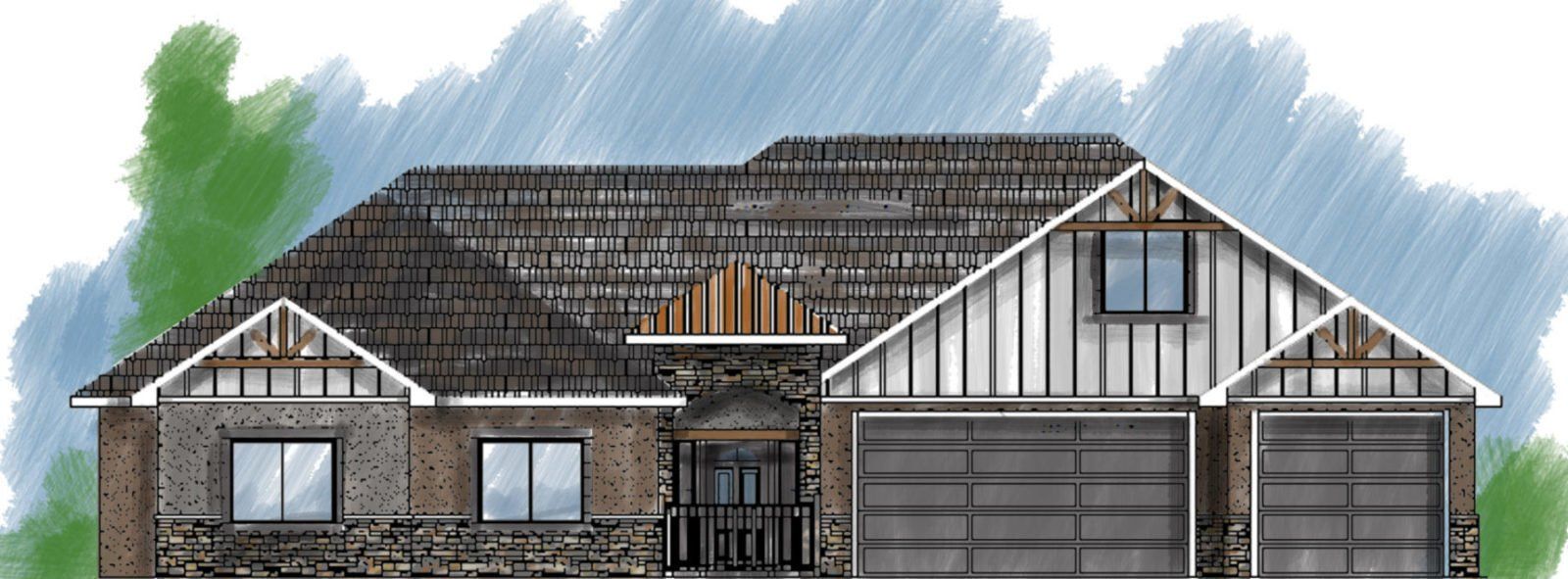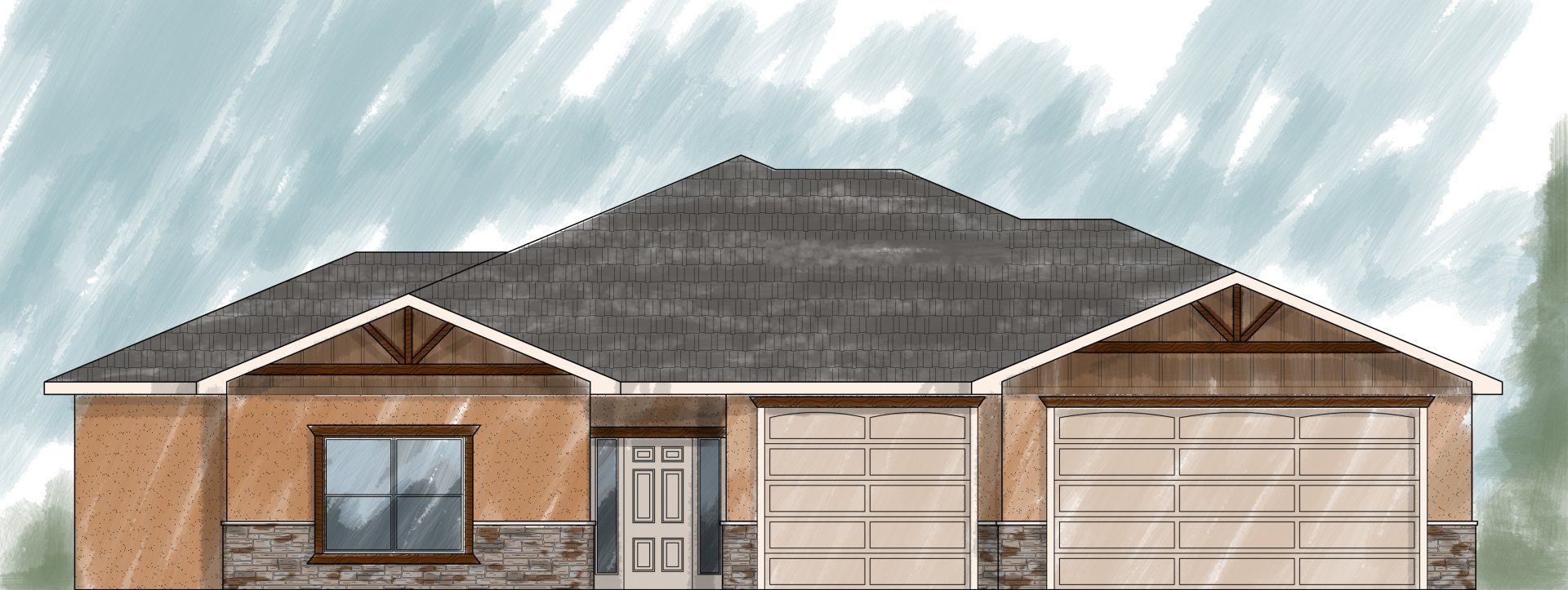The Diamante Floor Plan
Plan Type: 2 Story
Plan Style: Craftsman
3 Beds
2.5 Baths
2,098 Sq. Ft.
3 Car Garage
Description
This two-story home has an open-concept kitchen and living room with office space on the main level and all bedrooms upstairs. The primary bedroom has a spacious en suite with large closet, walk-in shower and a very spacious double sink vanity. You can enjoy gorgeous sunrise and sunset views all from the privacy of your walk out balcony. The upstairs has an open area that can be used for a sitting or exercise room. Kitchen is spacious, has powder room, and large laundry room just around the corner. The three car garage has entrance into kitchen makes unloading groceries a cinch . This home is a perfect family home.
For More Information About This Property, Please Fill Out the Form Below!

