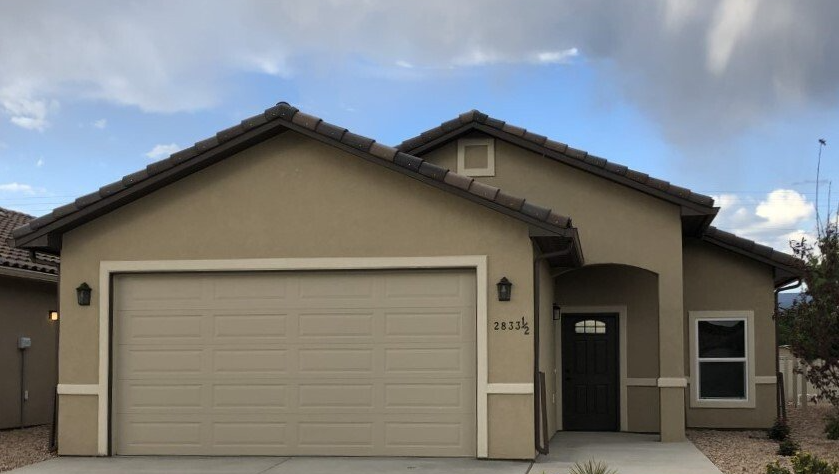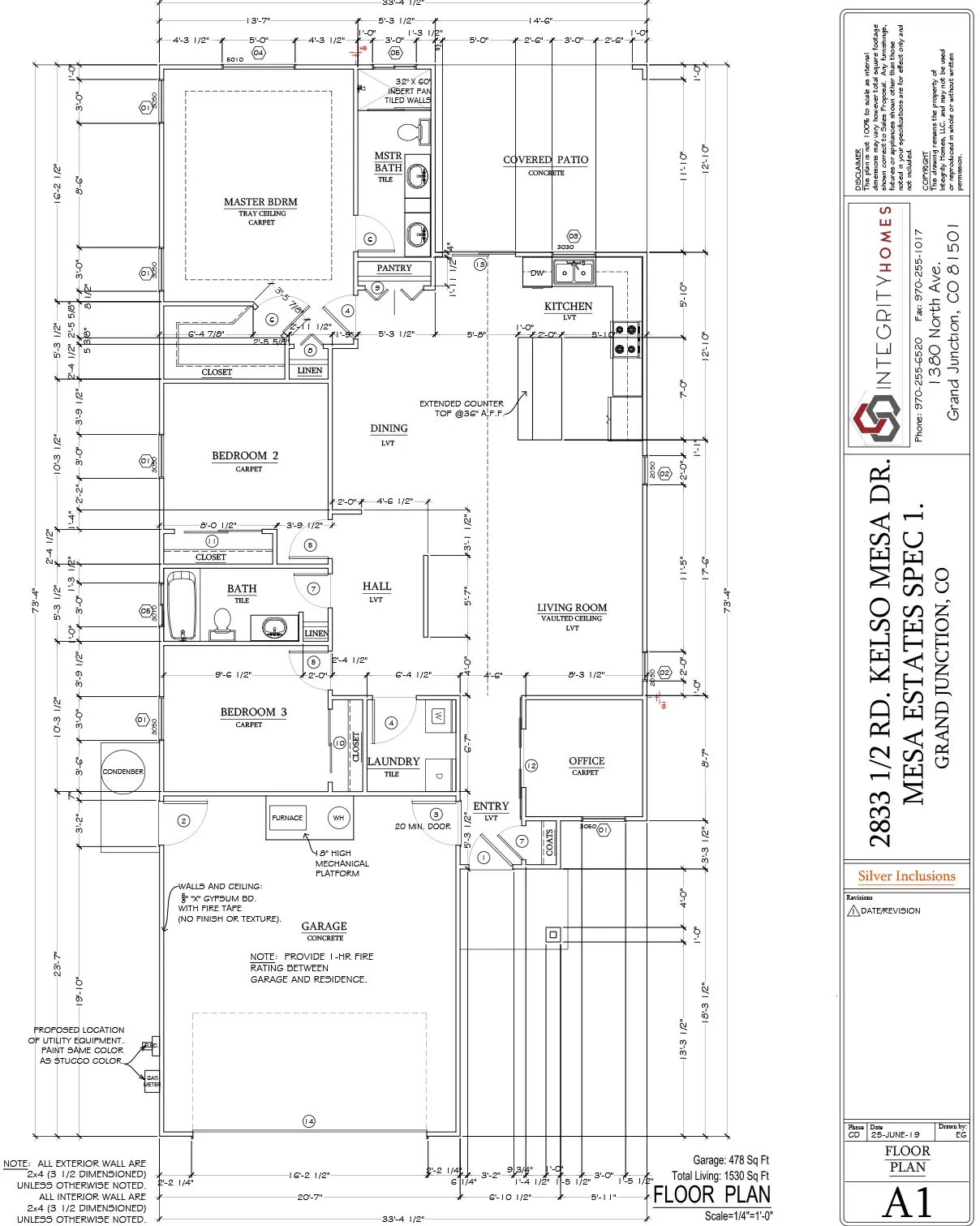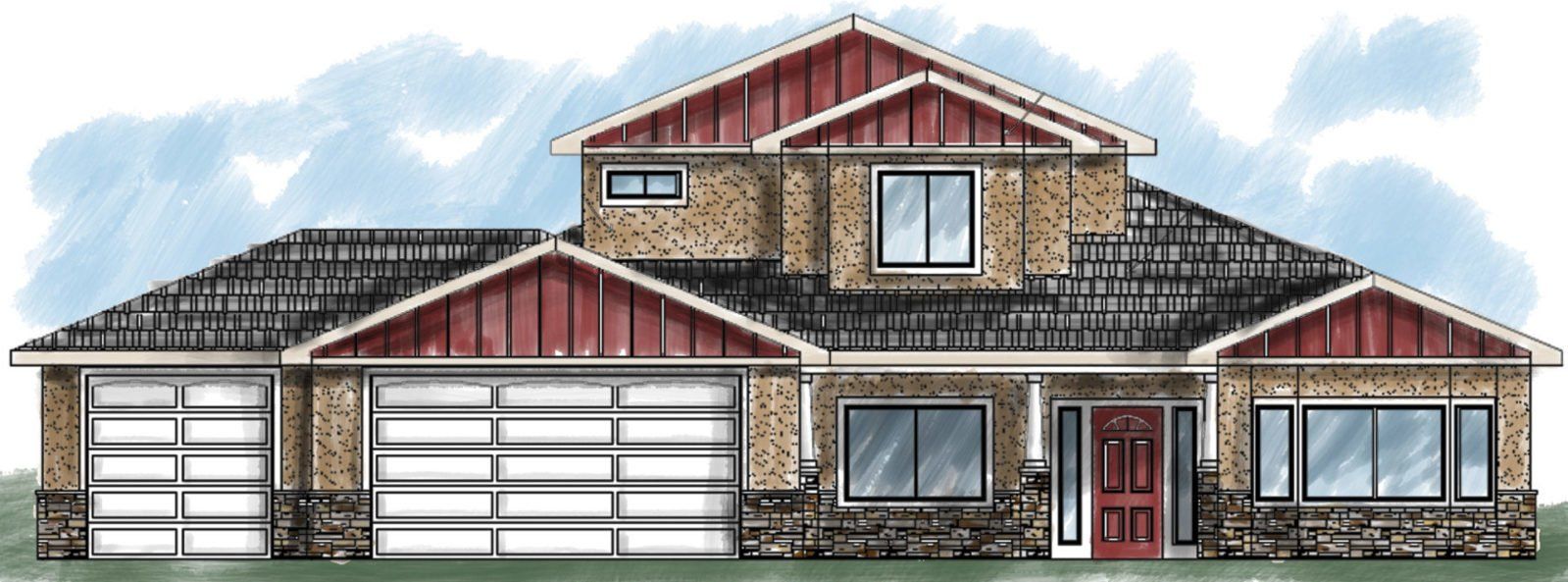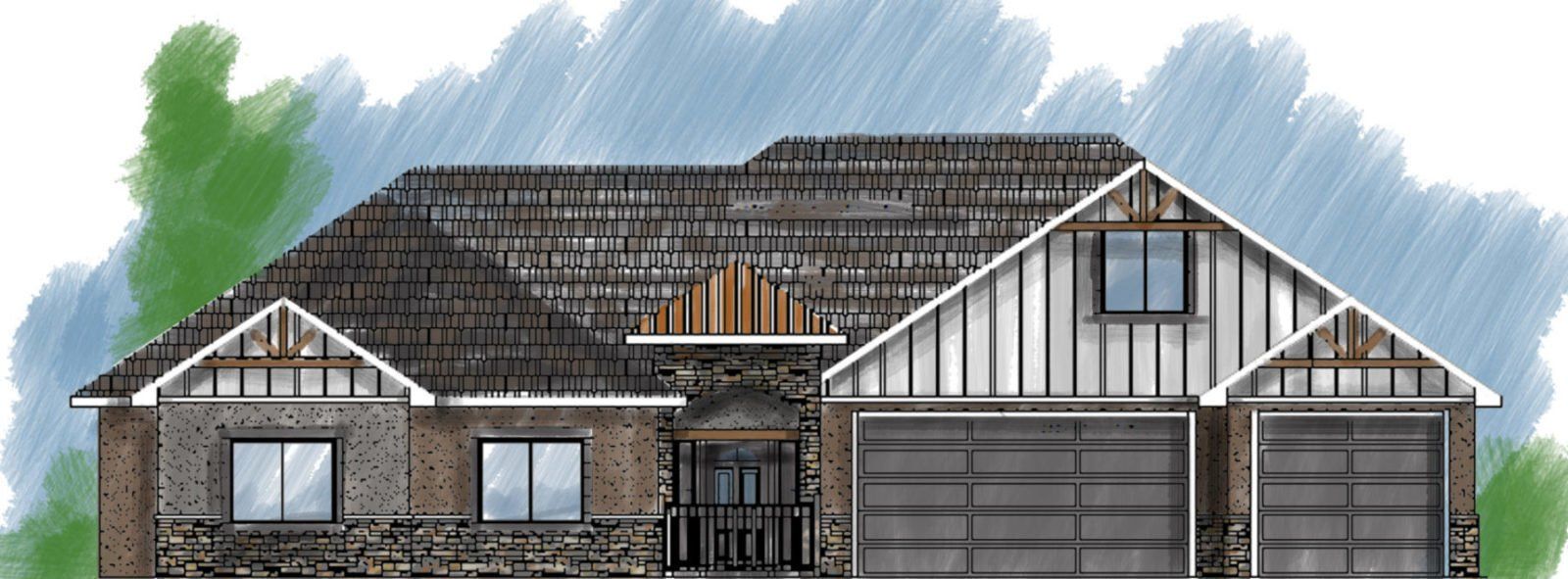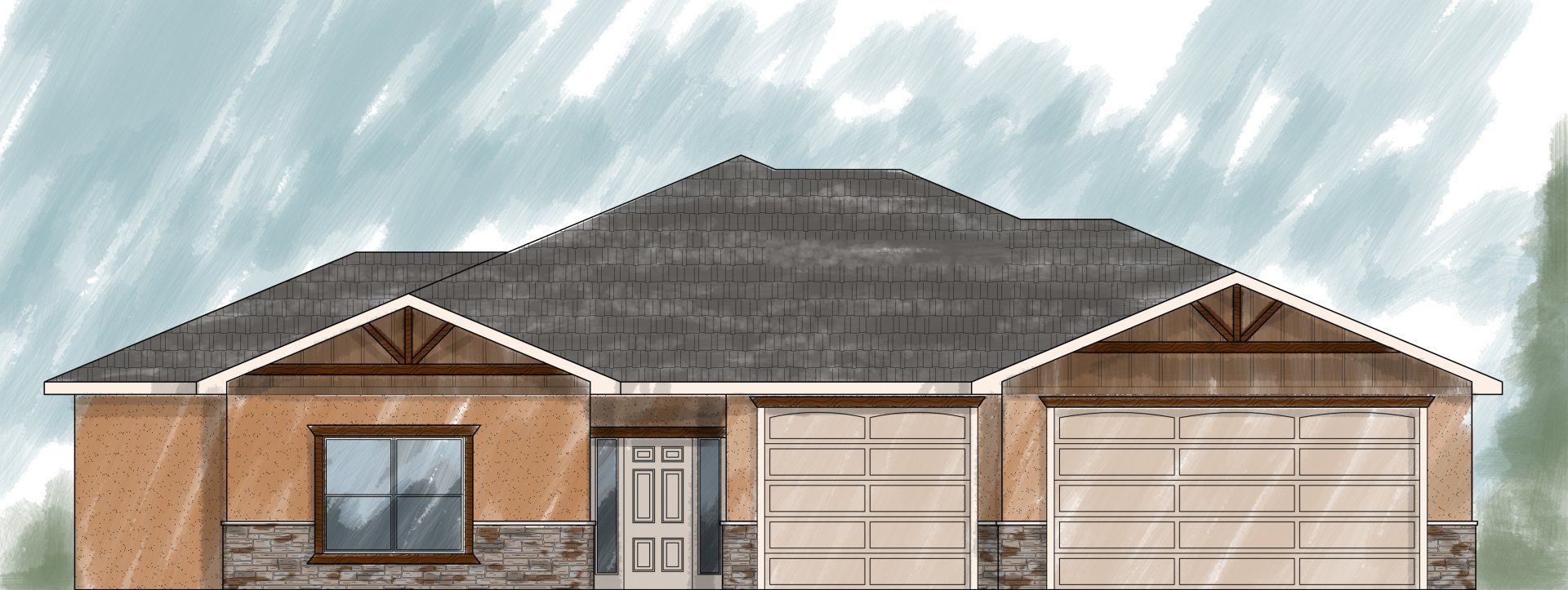The Kelso Floor Plan
Plan Type: 1 Story
Plan Style: Ranch
3 Beds
2 Baths
1,530 Sq. Ft.
2 Car Garage
Download Floor Plans
Description
This open concept 3 bedroom plus office floor plan has plenty of space. Open dining/kitchen and living room gives ample space for family gatherings.
For More Information About This Property, Please Fill Out the Form Below!

