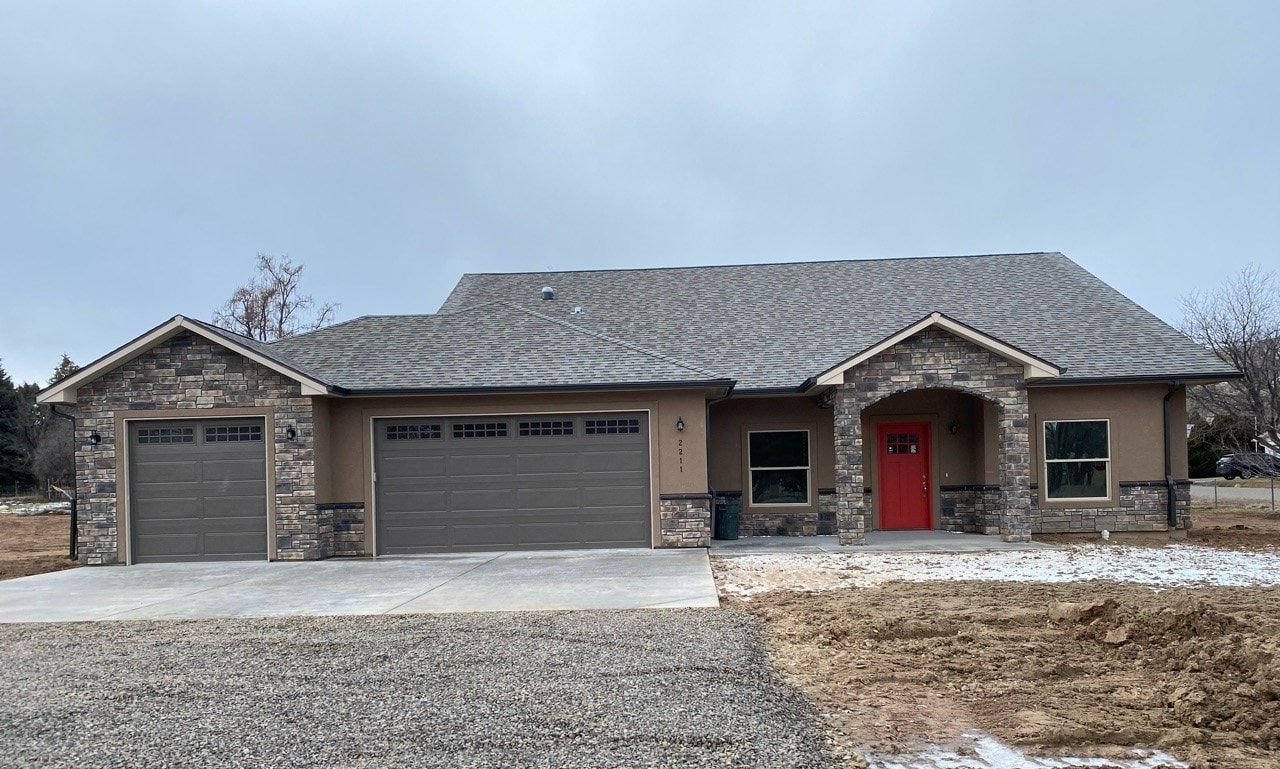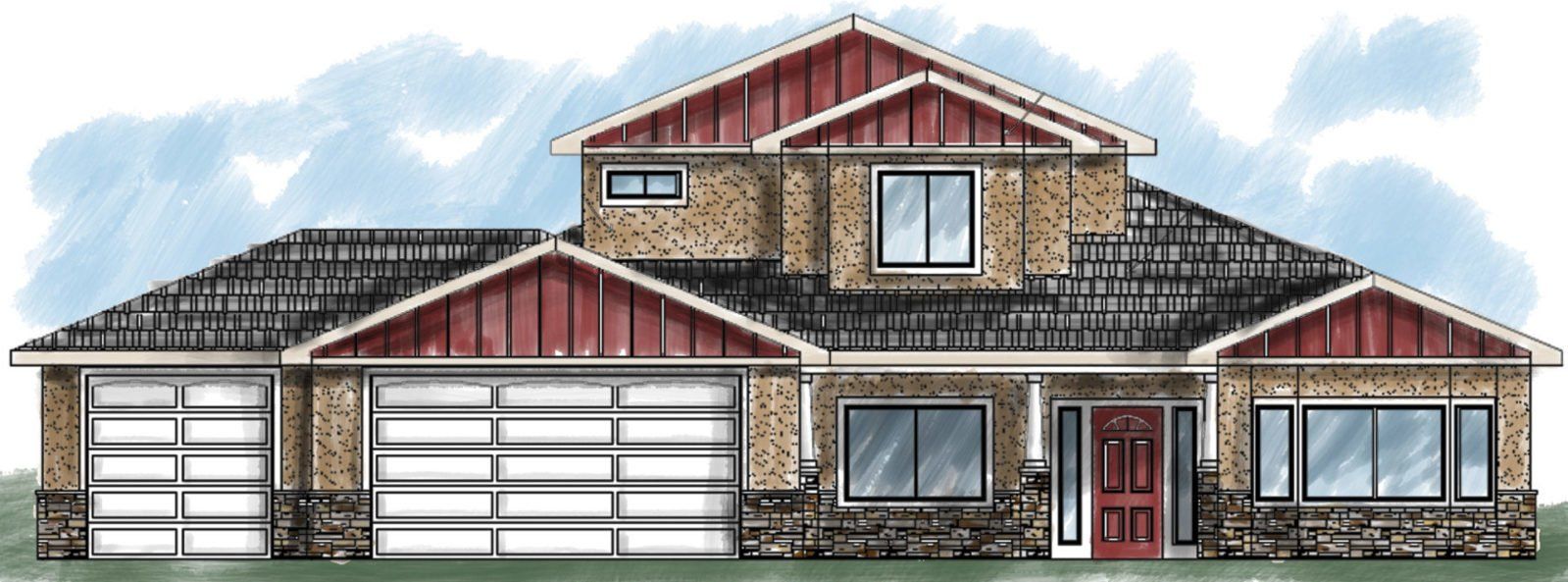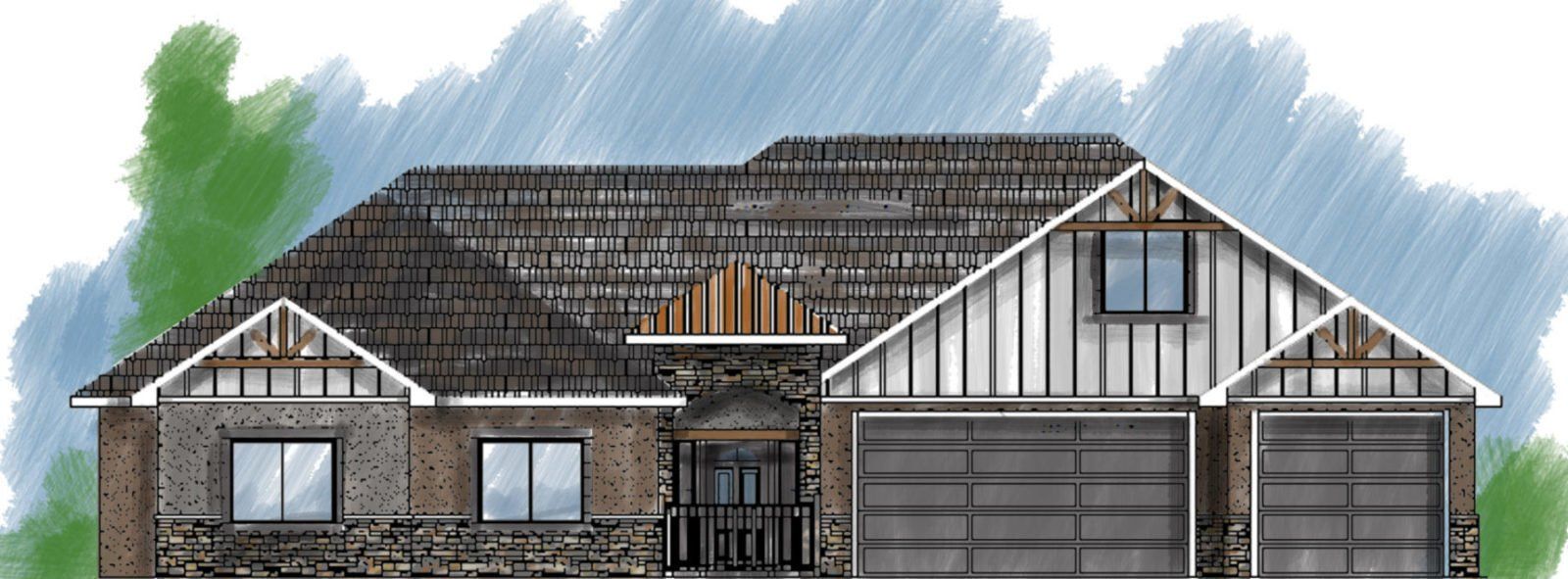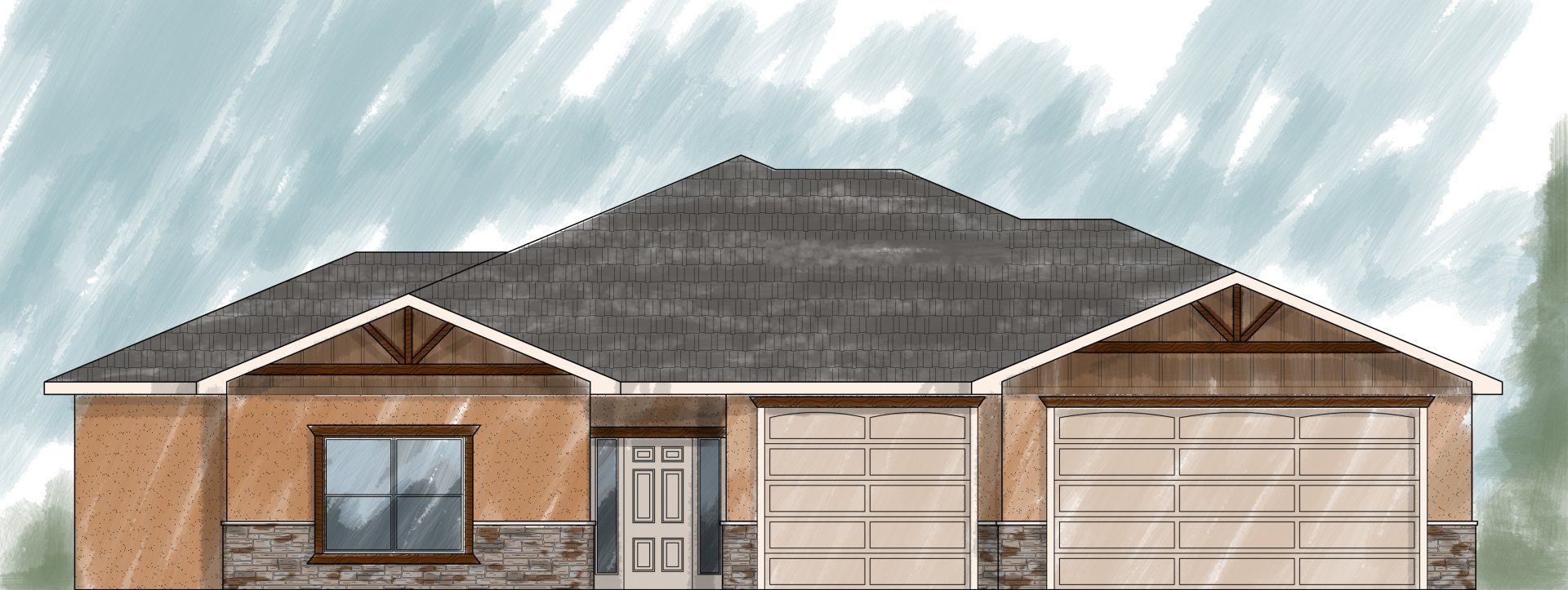The Sequioa
Slide title
Write your caption hereButton
The Sequioa Floor Plan
Plan Type: 1 Story
Plan Style: None
3 Beds
2 Baths
1,883 Sq. Ft.
3 Car Garage
Download Floor Plan
Description
This home has three bedrooms, two bathrooms, and a large office space perfect for working at home. The kitchen opens up to the great room and dining room areas. A large covered patio is perfect for entertaining the family at those summer barbeque get togethers.
For More Information About This Property, Please Fill Out the Form Below!
Contact Form
Thank you for contacting us.
We will get back to you as soon as possible.
We will get back to you as soon as possible.
Oops, there was an error sending your message.
Please try again later.
Please try again later.
Quick Links
Contact Us
Integrity Homes
1380 North Ave
Grand Junction , Colorado 81501
970-255-6520
info@integrityhomesgj.com
© 2024
All Rights Reserved | Integrity Homes






