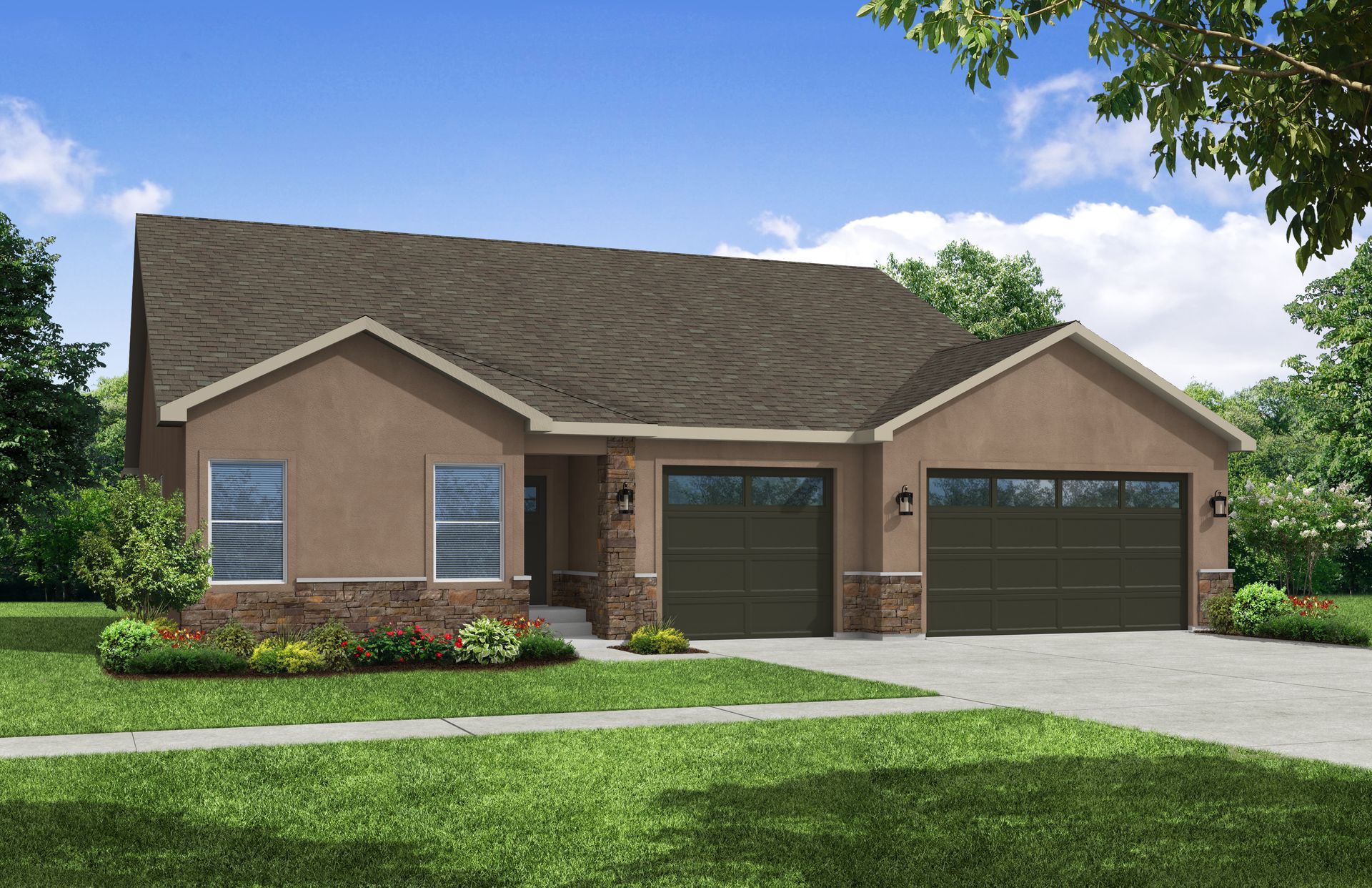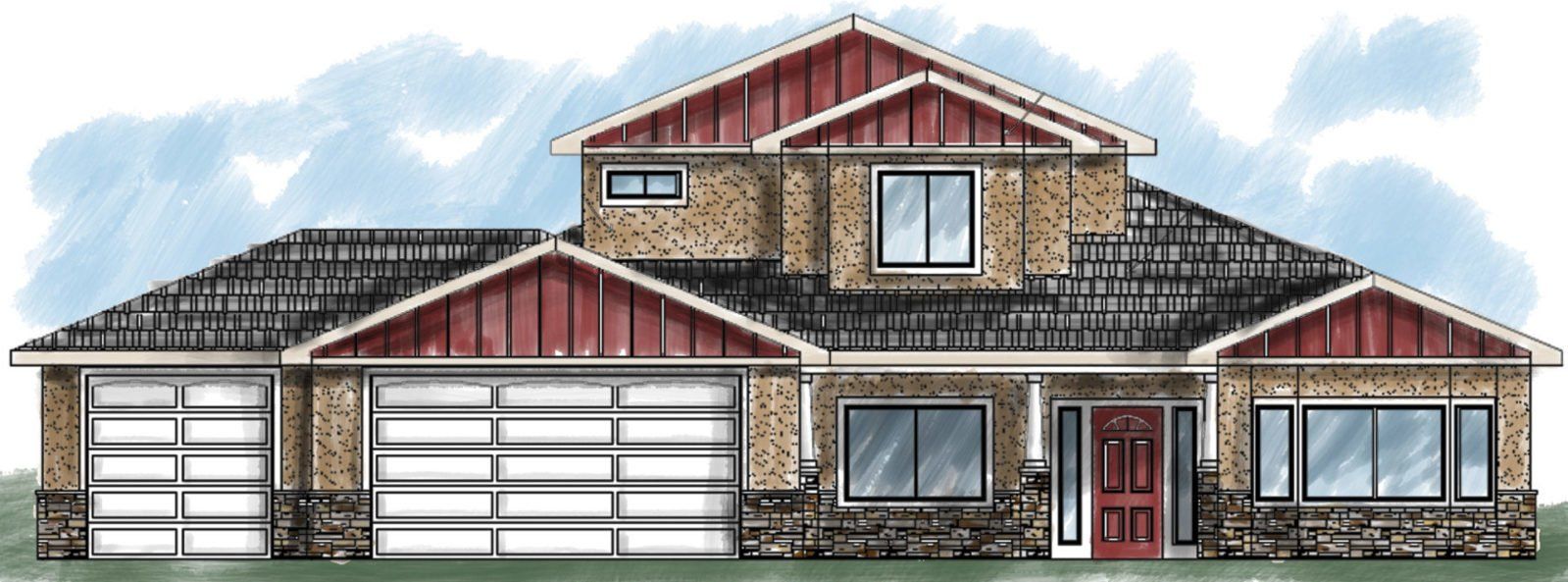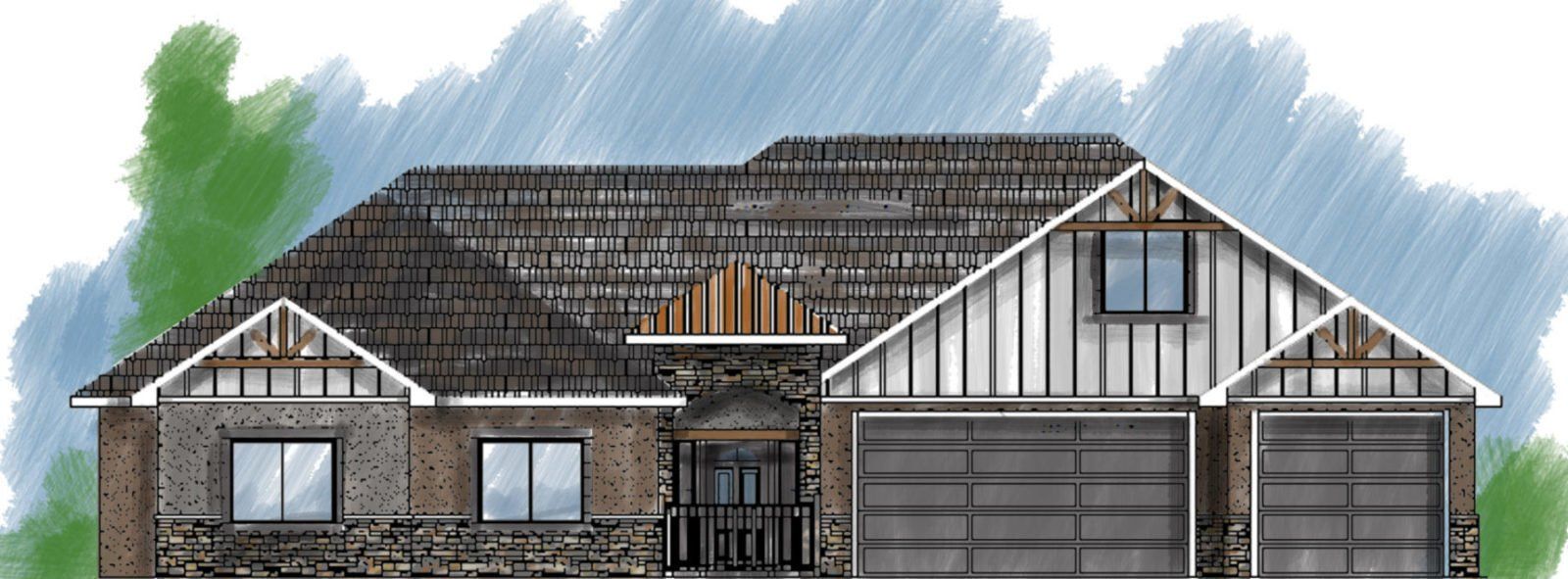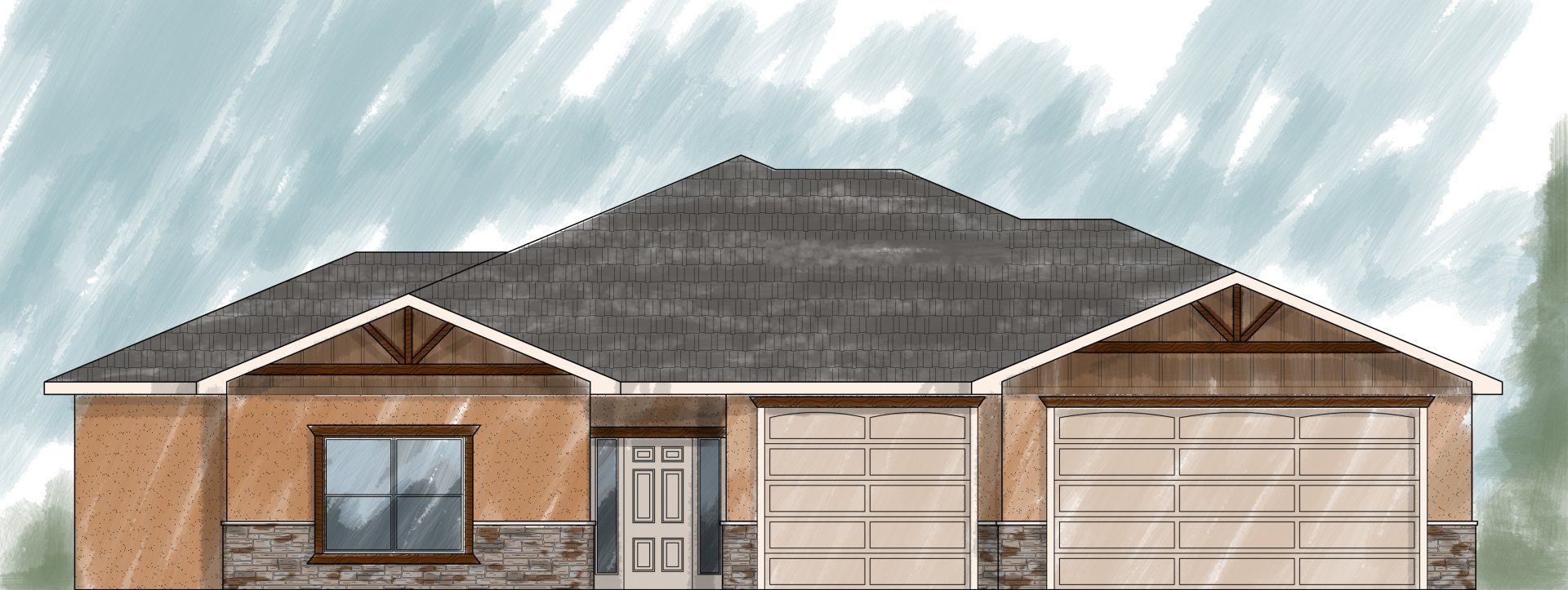The Aspen

Slide title
Write your caption hereButton
The Aspen Floor Plan
Plan Type: 1 Story
Plan Style: Modern
3 Beds
2 Baths
1,767 Sq. Ft.
3 Car Garage
Breathtaking colors of our planet
Button
Description :
This single-family home has 1767 sq. ft. of living space, a 3-car garage, 3 beds/2 baths, a spacious vaulted great room, a big kitchen with island seating, and a bright dining area adjacent to a covered patio. Private primary wing with large bedroom, oversized walk-in closet, dual basin vanity, soaking tub, 5 ft. tiled shower. Extra deep garage for workshop/storage.
For More Information About This Property, Please Fill Out the Form Below!
Contact Form
Thank you for contacting us.
We will get back to you as soon as possible.
We will get back to you as soon as possible.
Oops, there was an error sending your message.
Please try again later.
Please try again later.
Find us on Social Media
Affiliated Businesses
Quick Links
Integrity Homes
1380 North Ave
Grand Junction , Colorado 81501
970-255-6520
info@integrityhomesgj.com
© 2025
All Rights Reserved | Integrity Homes





