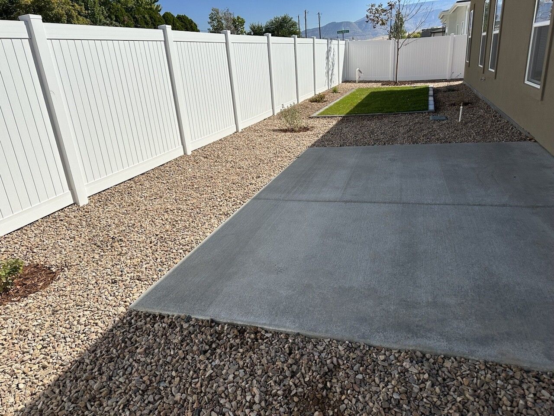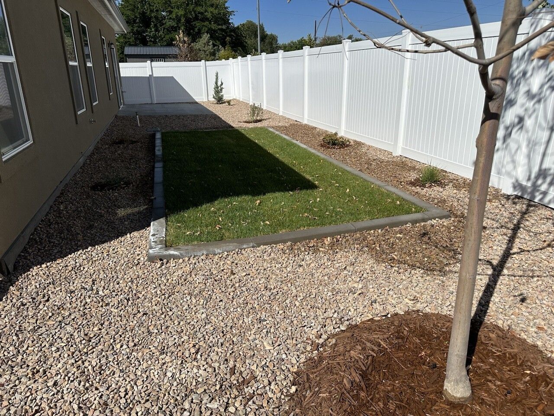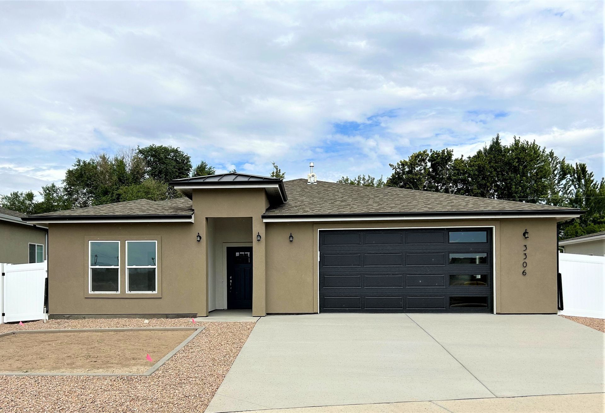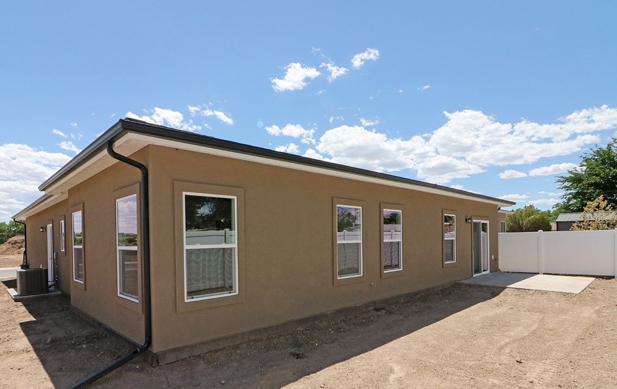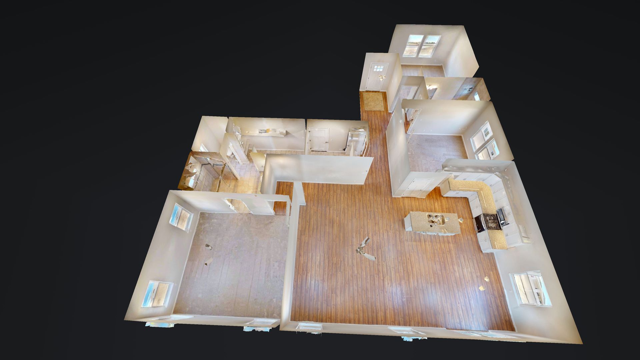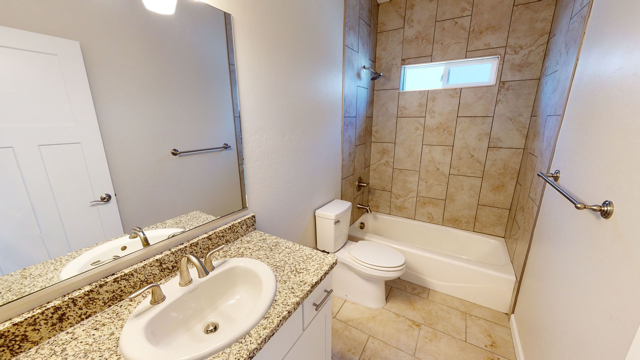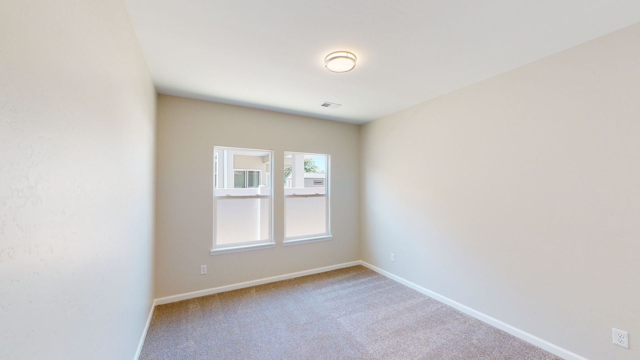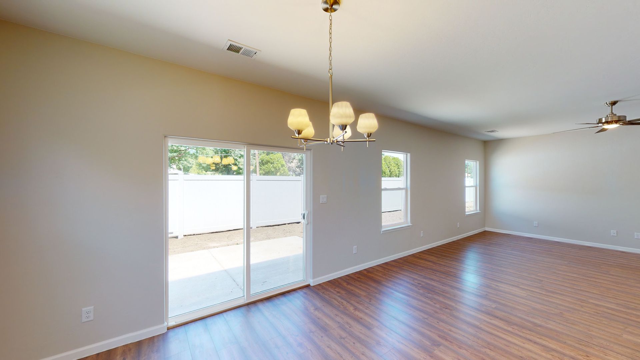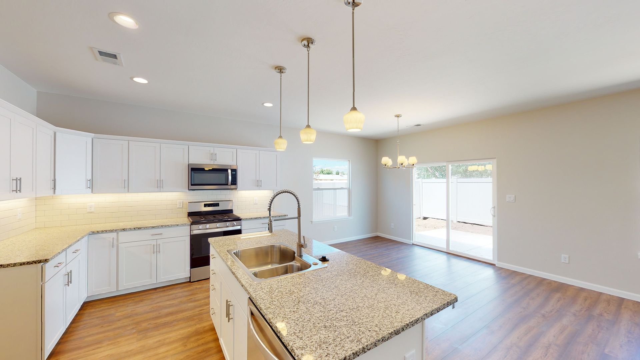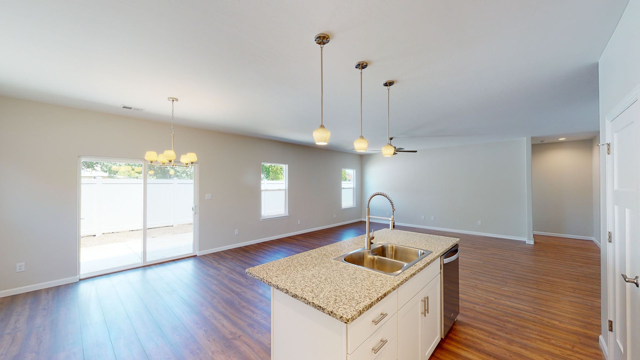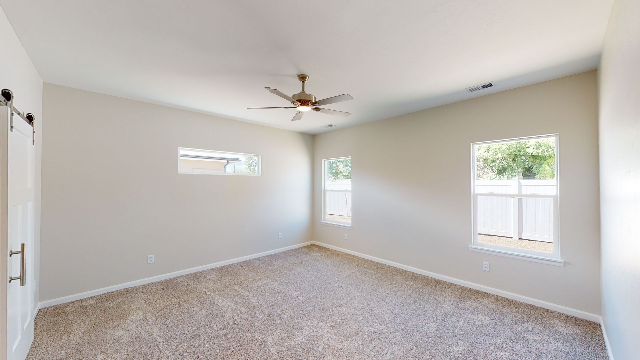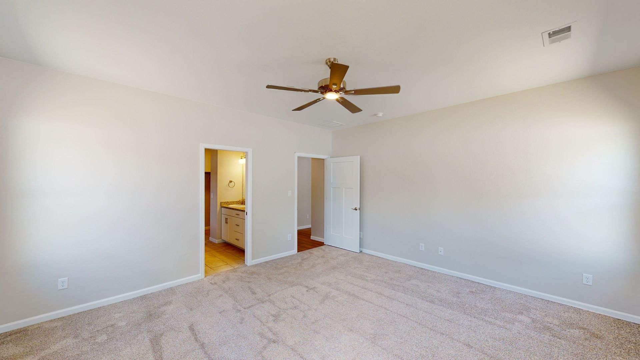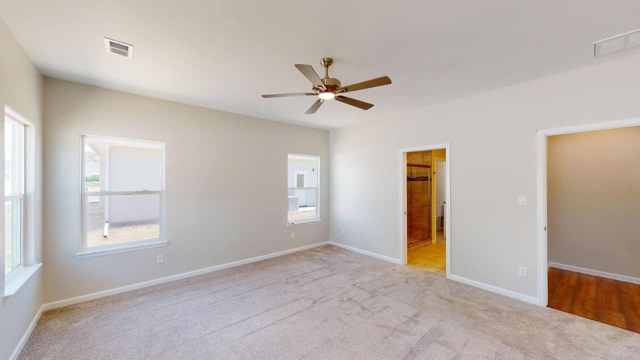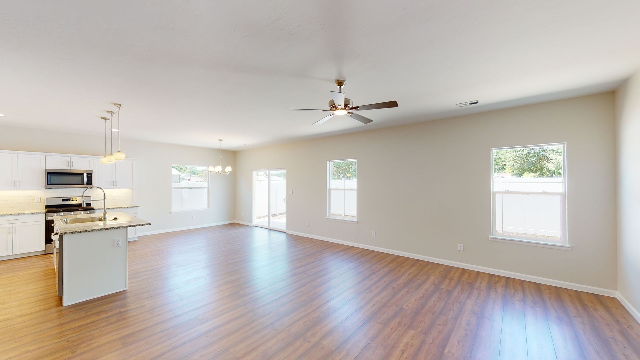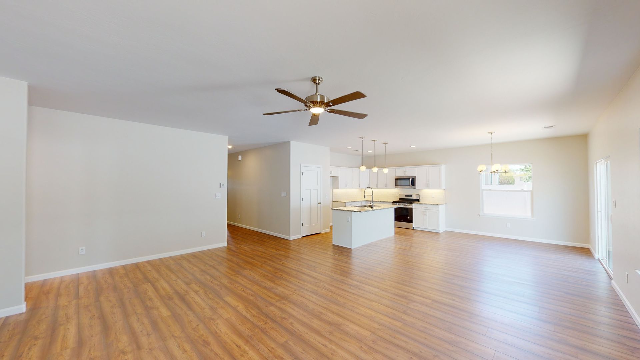The Bookcliff Photo Gallery
This single-story home has 3 bedrooms / full baths. It has open concept kitchen with pantry and spacious living room that opens to the patio. The spilt bedroom allows for privacy for kids or guest. Click here to see the floor plans for this home.
Welcome to The Bookcliff Photo Gallery, where you can explore a stunning single-story home designed with both style and functionality in mind. The Bookcliff floor plan features a modern design with 3 bedrooms and 2 full baths, providing ample space for families or guests. The open-concept kitchen comes with a pantry for additional storage and seamlessly connects to the spacious living room, creating an ideal setting for gatherings and entertaining.
Take a look at our gallery photos to get a sense of the bright and inviting spaces in this home. You'll notice the thoughtfully designed primary suite, complete with a roomy master bathroom, a double sink vanity, a walk-in shower, and a closet that opens to the laundry room—making household chores a breeze. The split bedroom layout offers added privacy, ensuring comfort for everyone in the home.
The Bookcliff's open kitchen and great room are perfect for casual dinners or larger celebrations. The living room extends to a charming patio, offering a great place for outdoor relaxation or a family barbecue. Click this link to learn more about this exceptional floor plan and discover why The Bookcliff could be your dream home.
Find us on Social Media
Affiliated Businesses
Quick Links
Integrity Homes
1380 North Ave
Grand Junction , Colorado 81501
970-255-6520
info@integrityhomesgj.com
All Rights Reserved | Integrity Homes


