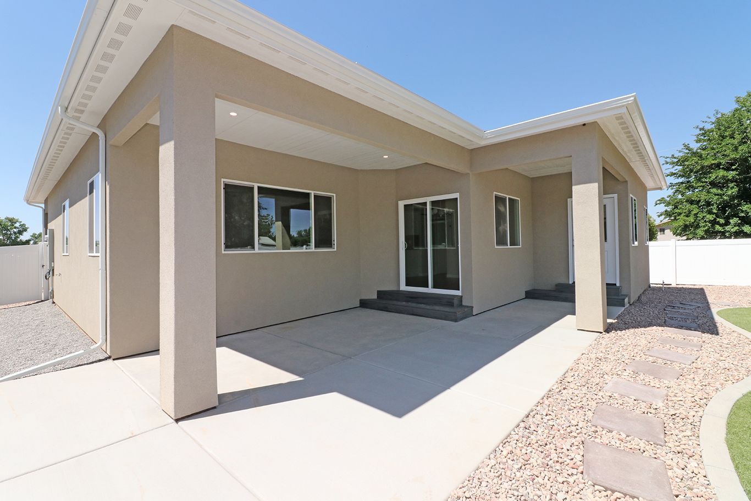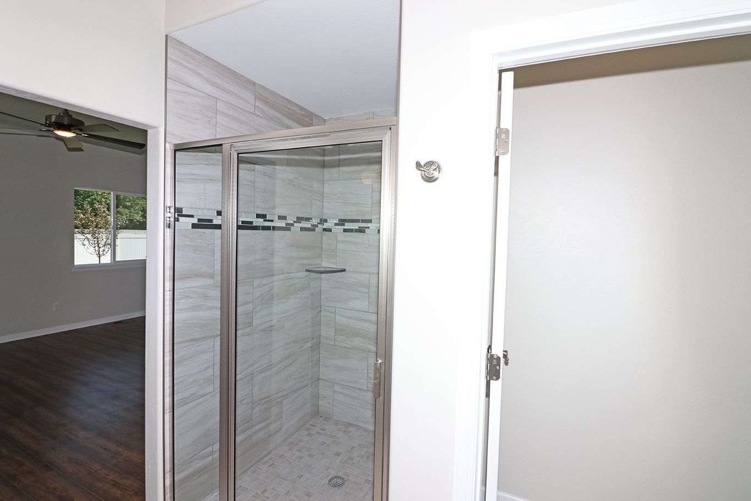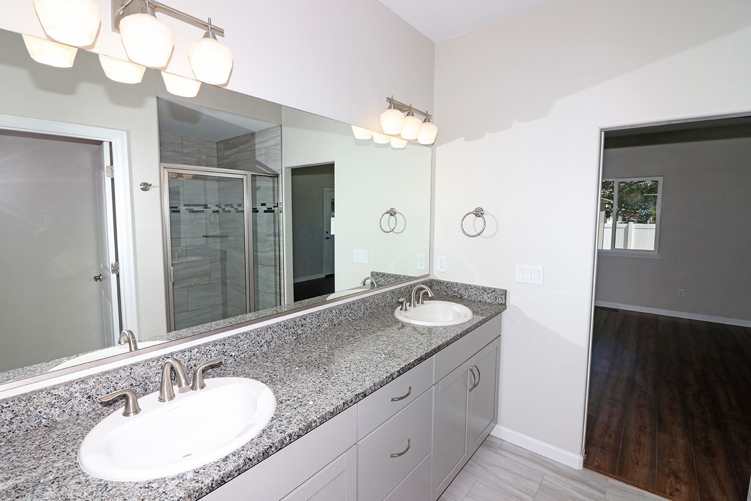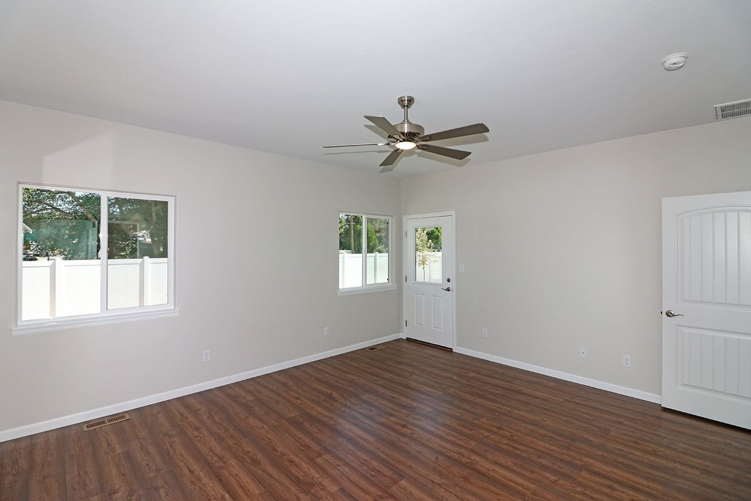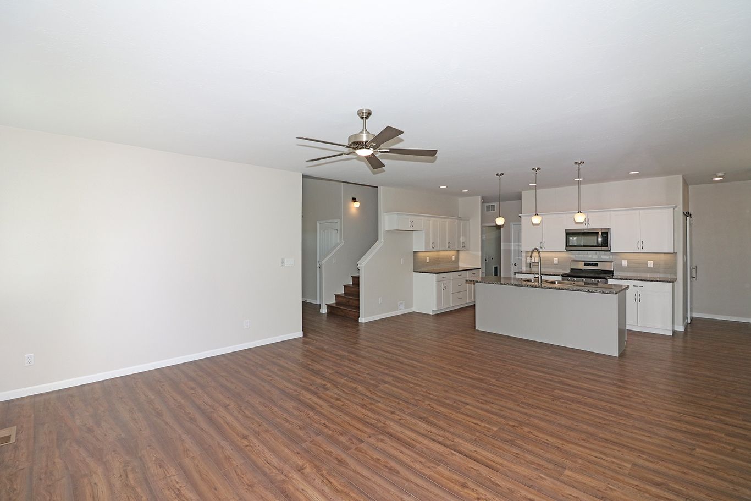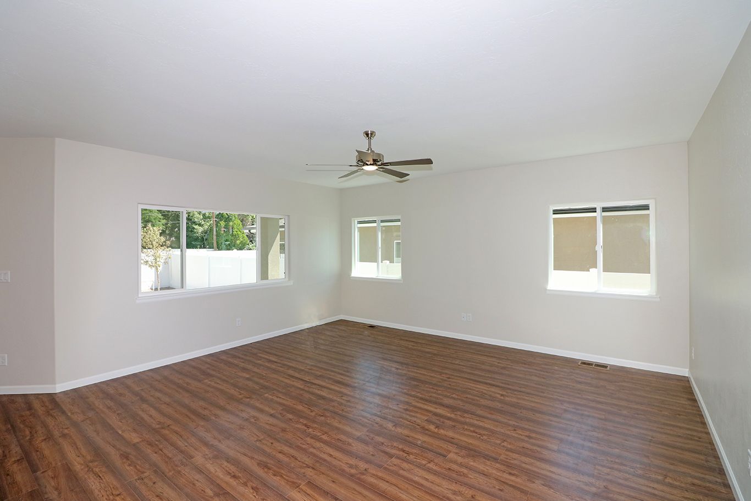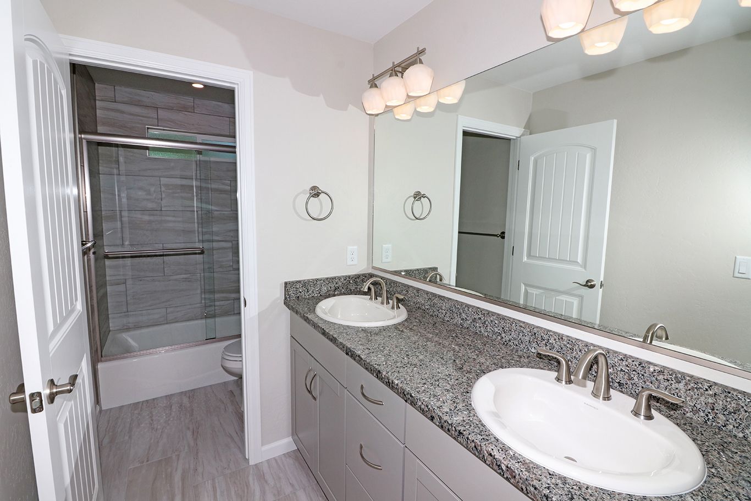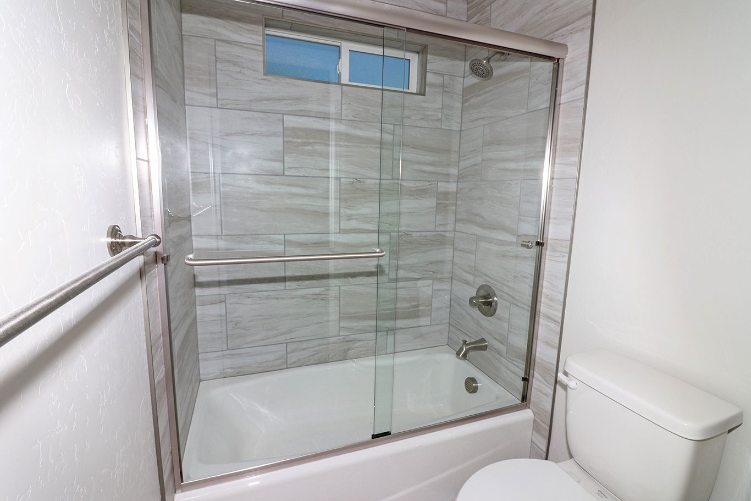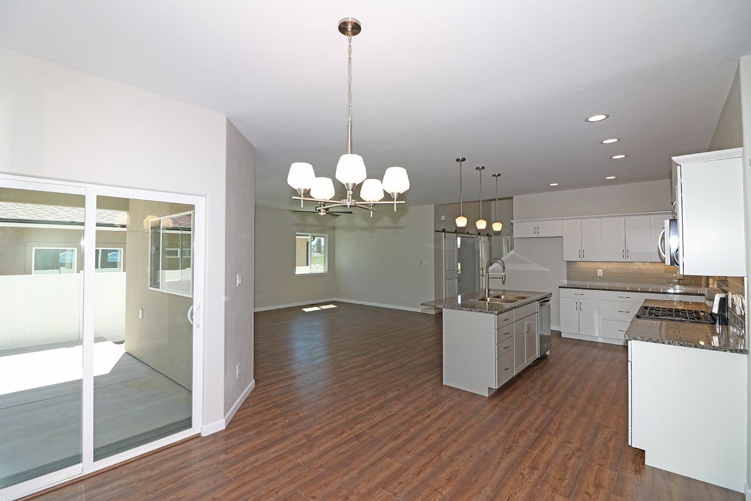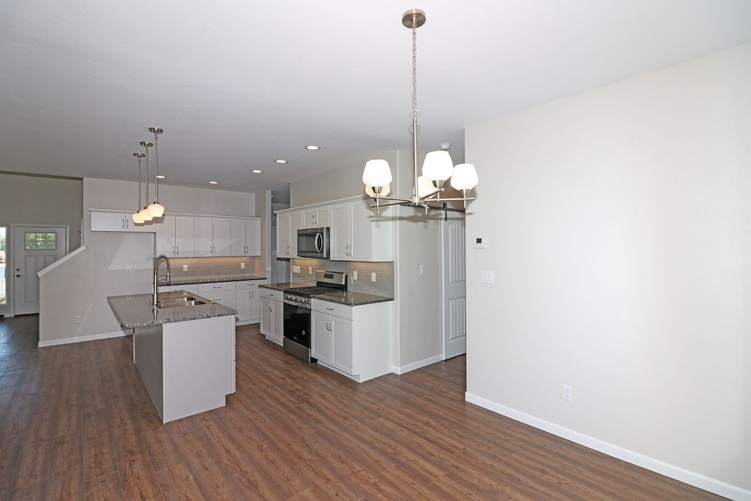The Garfield Photo Gallery
This two story home has plenty of living space. Includes 4 bedrooms with the primary suite and an office on the main floor. The open concept kitchen and living room is perfect for entertaining. Plenty of space for the growing family!
Welcome to The Garfield Photo Gallery! This expansive two-story home offers a wealth of living space, ideal for growing families. It features 4 bedrooms, with the primary suite and a convenient office on the main floor, providing an excellent work-from-home option. The open-concept kitchen and living room create a welcoming environment that's perfect for entertaining and family gatherings.
The spacious primary suite on the main level includes a large en suite bathroom with a double sink vanity, a tiled shower, and a sizable walk-in closet with direct access to the laundry room, adding convenience to your daily routine. Upstairs, you'll find three additional bedrooms, offering privacy and space for children or guests.
The kitchen is designed with functionality in mind, featuring an island that's perfect for casual breakfasts or hosting friends, along with a roomy pantry for all your storage needs. The living room connects seamlessly with the kitchen, creating a large, open space for relaxation and entertaining.
The 2-car garage has an entrance right off the kitchen, making unloading groceries and other essentials a breeze. With its modern design, ample space, and thoughtful layout, The Garfield is a fantastic family home.
Click this link to view the detailed floor plans for The Garfield and discover why this spacious two-story home is a great choice for your family. Don't miss the opportunity to make The Garfield your new dream home!


