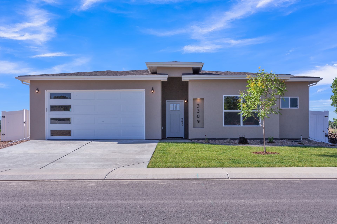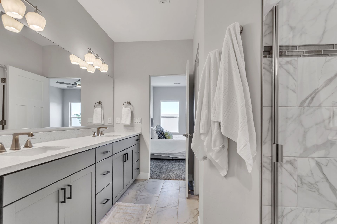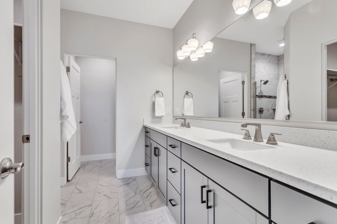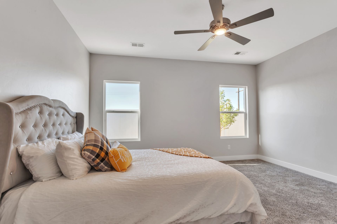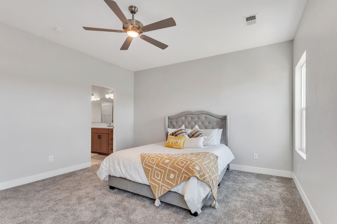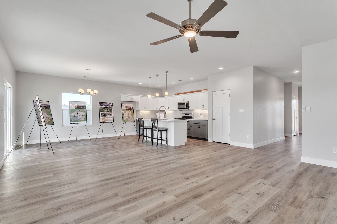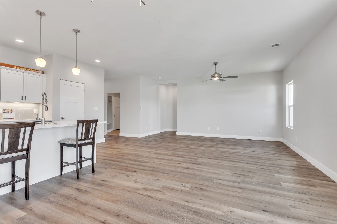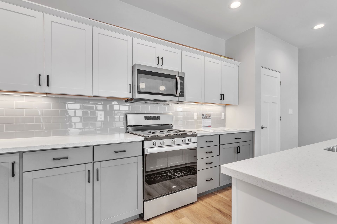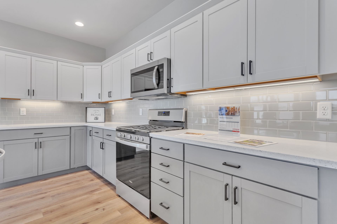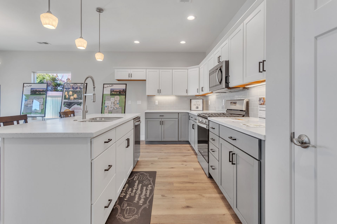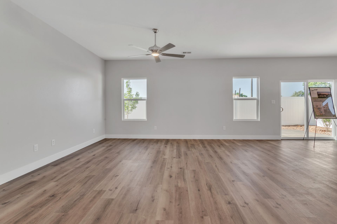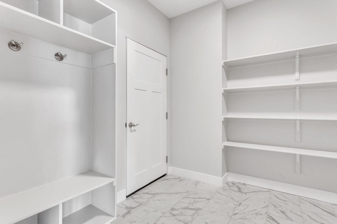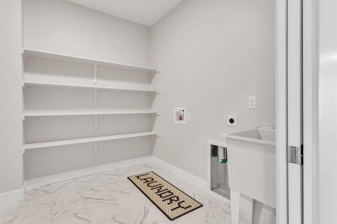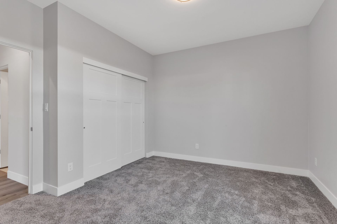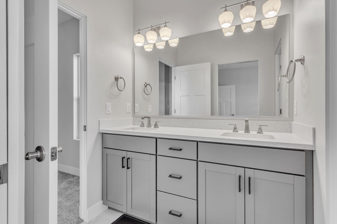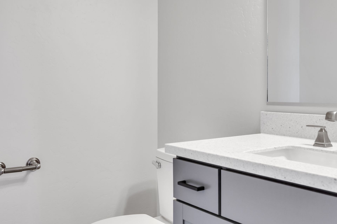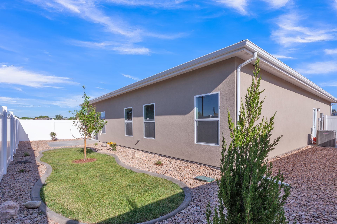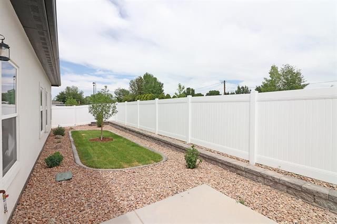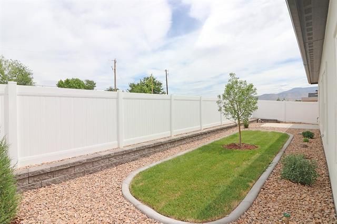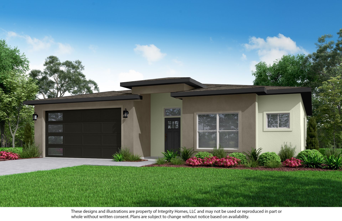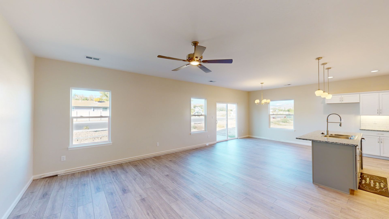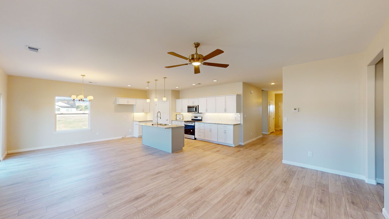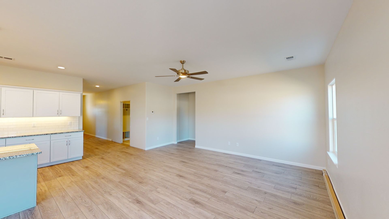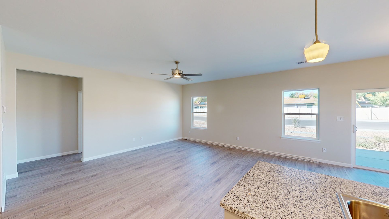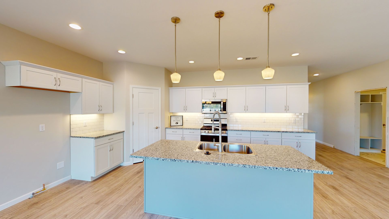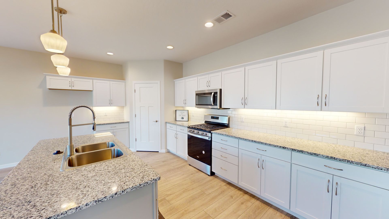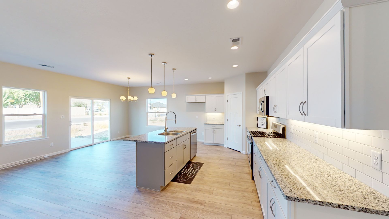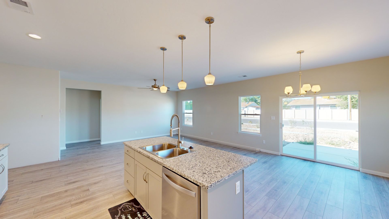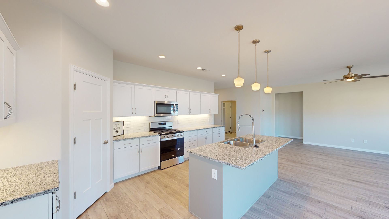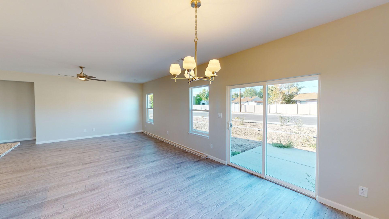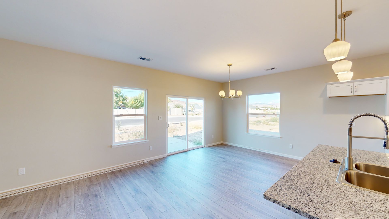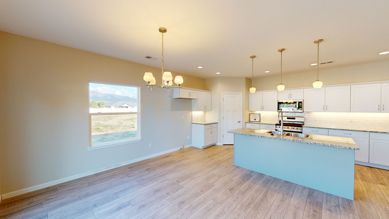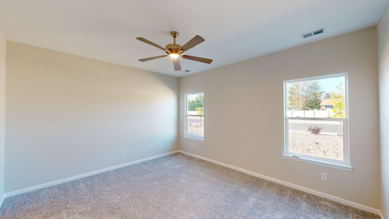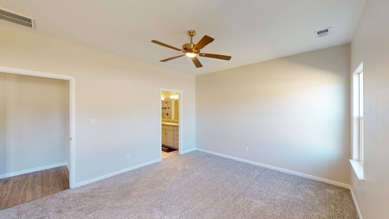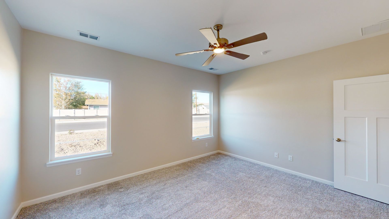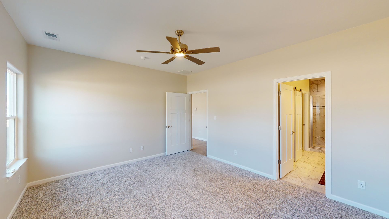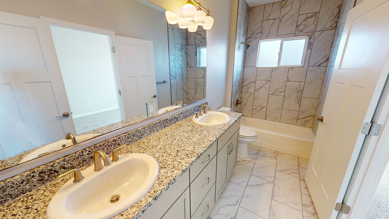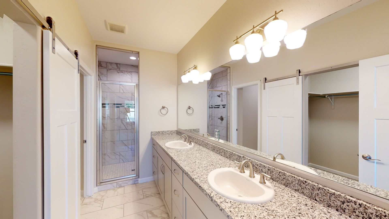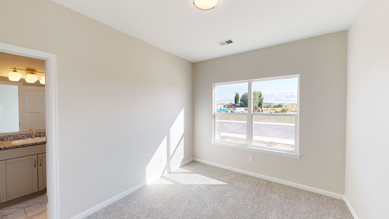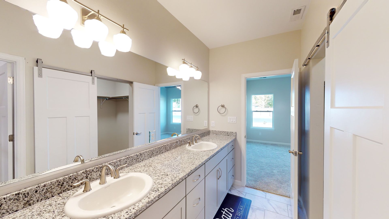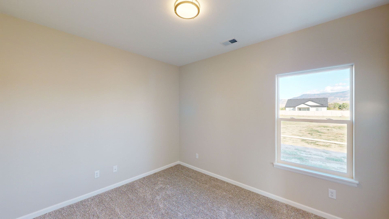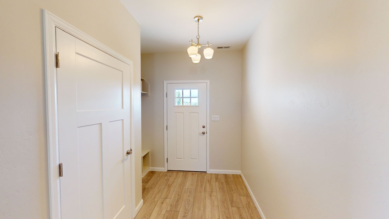The Merlot Photo Gallery
This expansive open floor plan features a generous master bedroom with an en suite. Click here to see the floor plan to this home.
Welcome to the Merlot Photo Gallery, showcasing a modern single-story home designed for comfort and functionality. This spacious open floor plan features a master bedroom with a luxurious en suite, including a double sink vanity, a walk-in shower, and a roomy walk-in closet. The split bedroom layout ensures privacy, making it ideal for families or hosting guests.
The guest bedrooms are thoughtfully designed, sharing a convenient Jack & Jill bathroom and an additional separate powder room for visitors. The kitchen is at the heart of the home, featuring an island, an open pantry, and a seamless connection to the dining room and great room. This open-concept design is perfect for entertaining and keeping an eye on the family while you cook.
The laundry room is spacious and includes a coat rack, ensuring easy transitions from the garage to the home, especially with children. The two-car garage provides ample space for vehicles and storage. With its well-planned design and modern amenities, the Merlot floor plan offers a comfortable and stylish living experience.
Take a moment to browse through the gallery and see the thoughtful details that make the Merlot a standout home. Click this link to view the complete floor plan and discover how this layout can suit your family's needs. Whether you're looking for a first home or a forever home, the Merlot offers a welcoming and functional space for all.
Find us on Social Media
Affiliated Businesses
Quick Links
Integrity Homes
1380 North Ave
Grand Junction , Colorado 81501
970-255-6520
info@integrityhomesgj.com
All Rights Reserved | Integrity Homes

