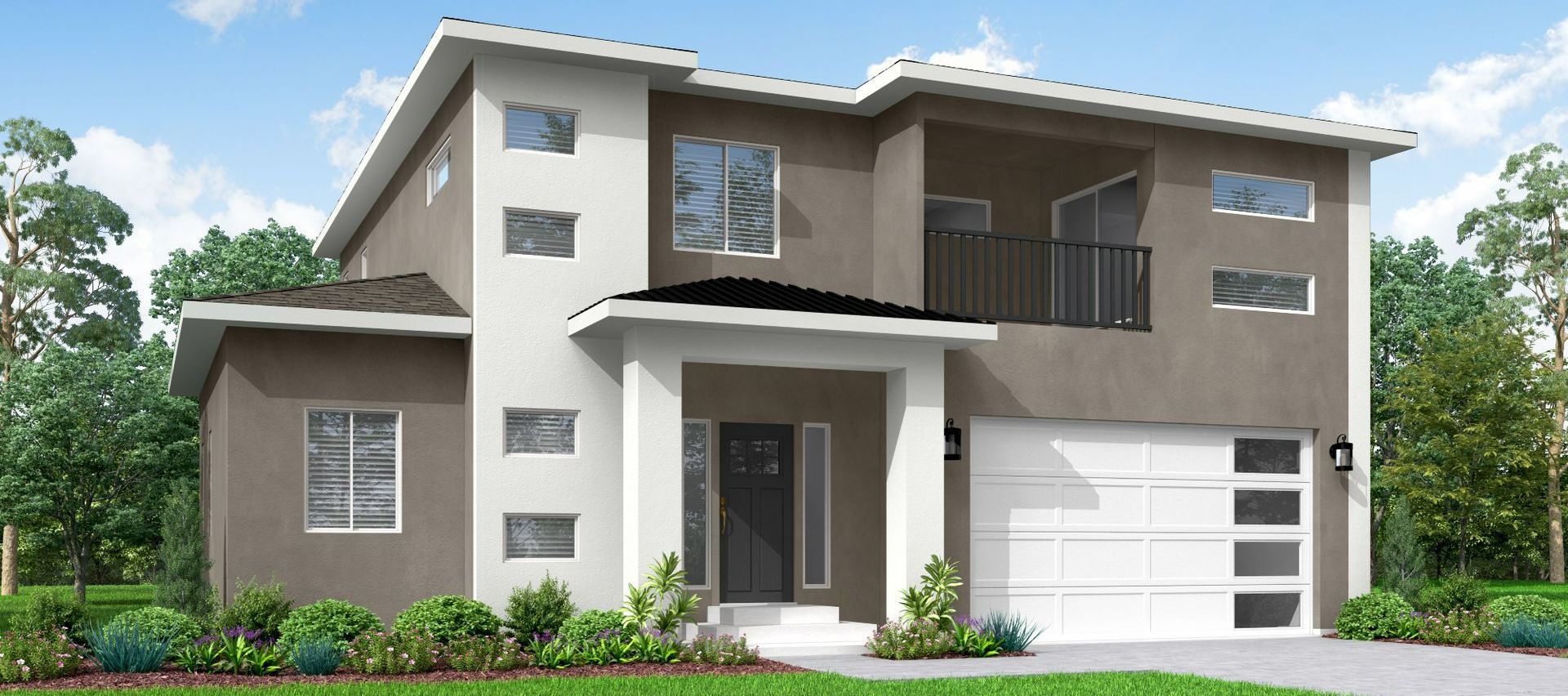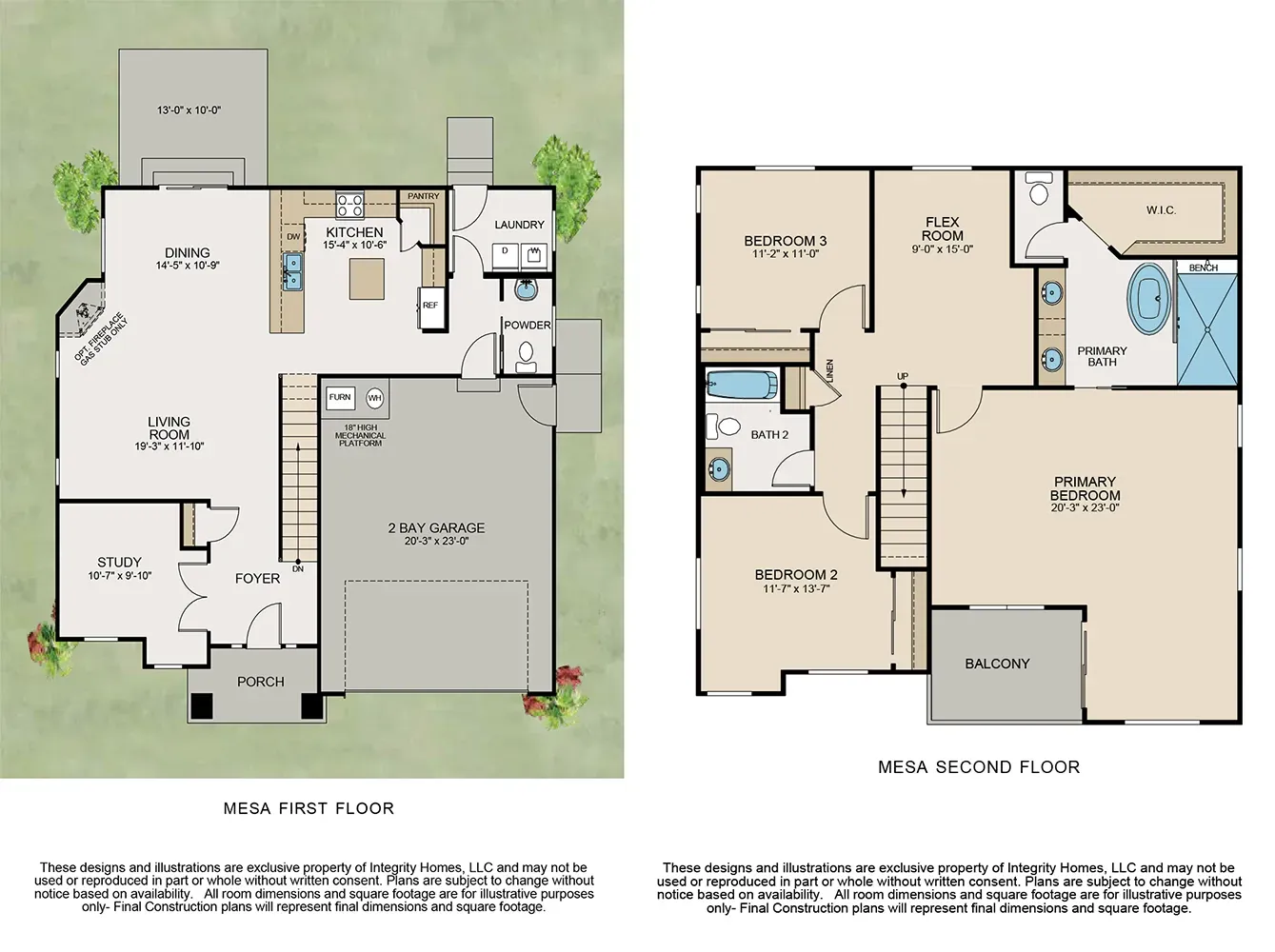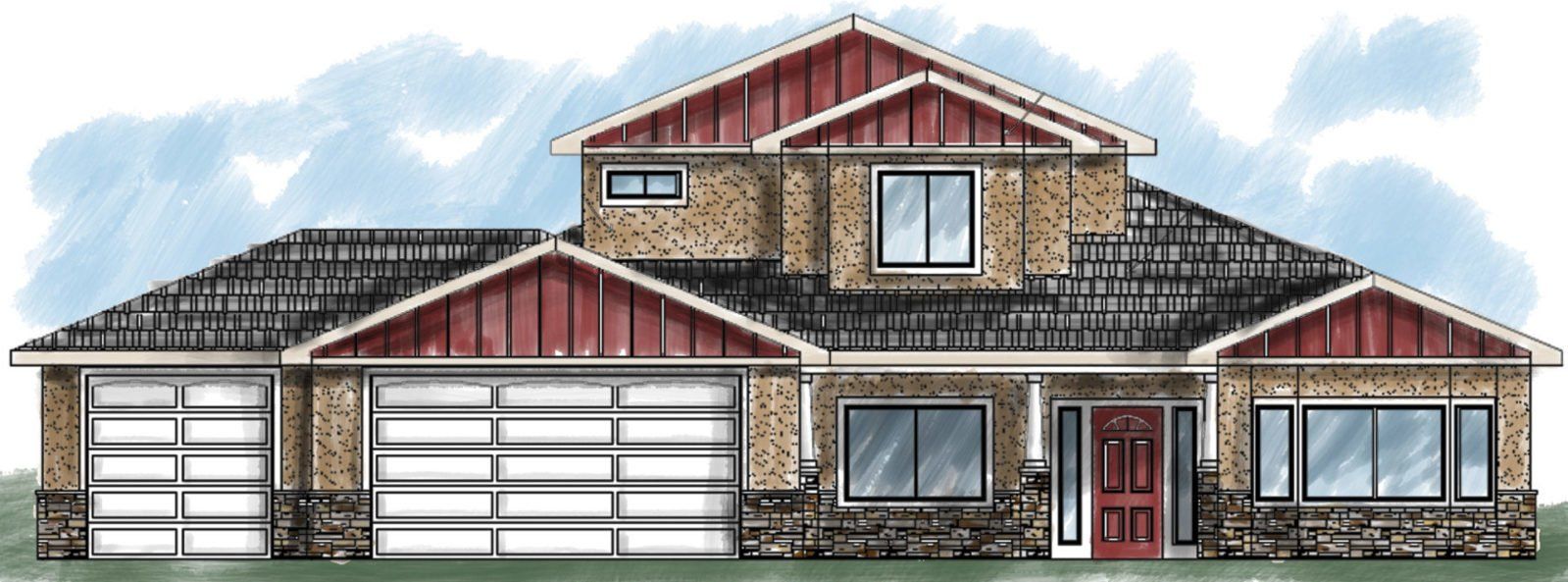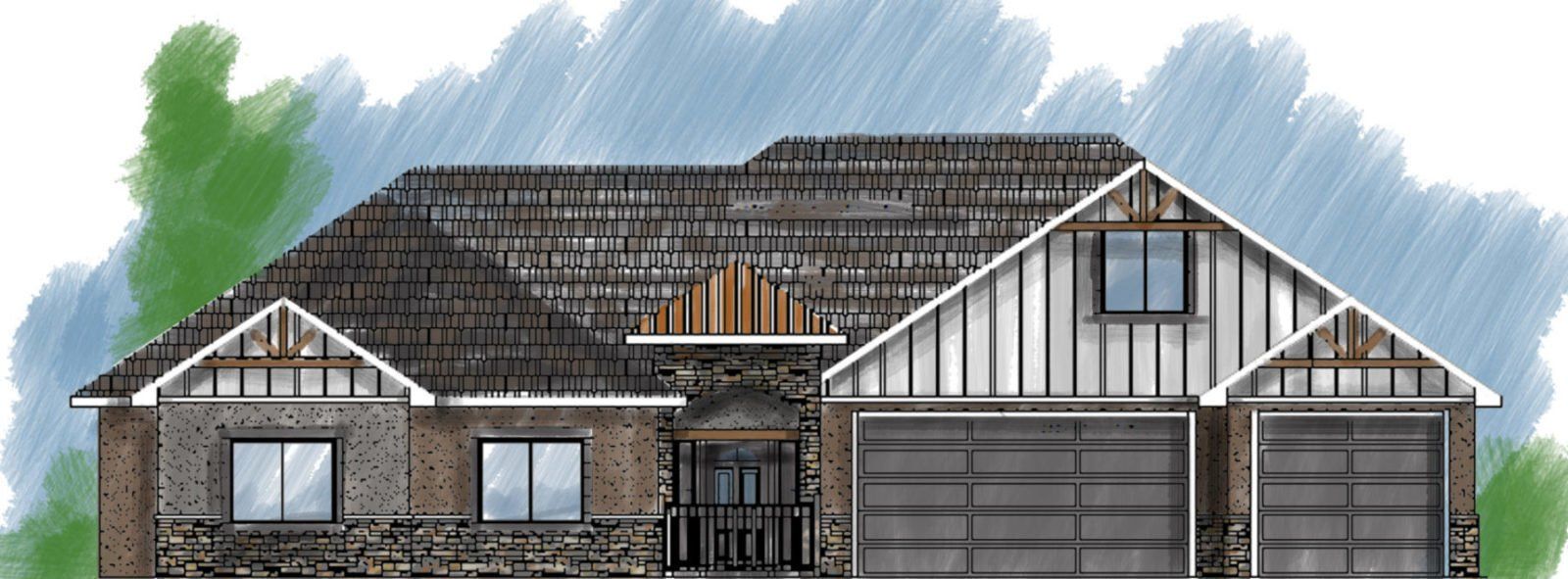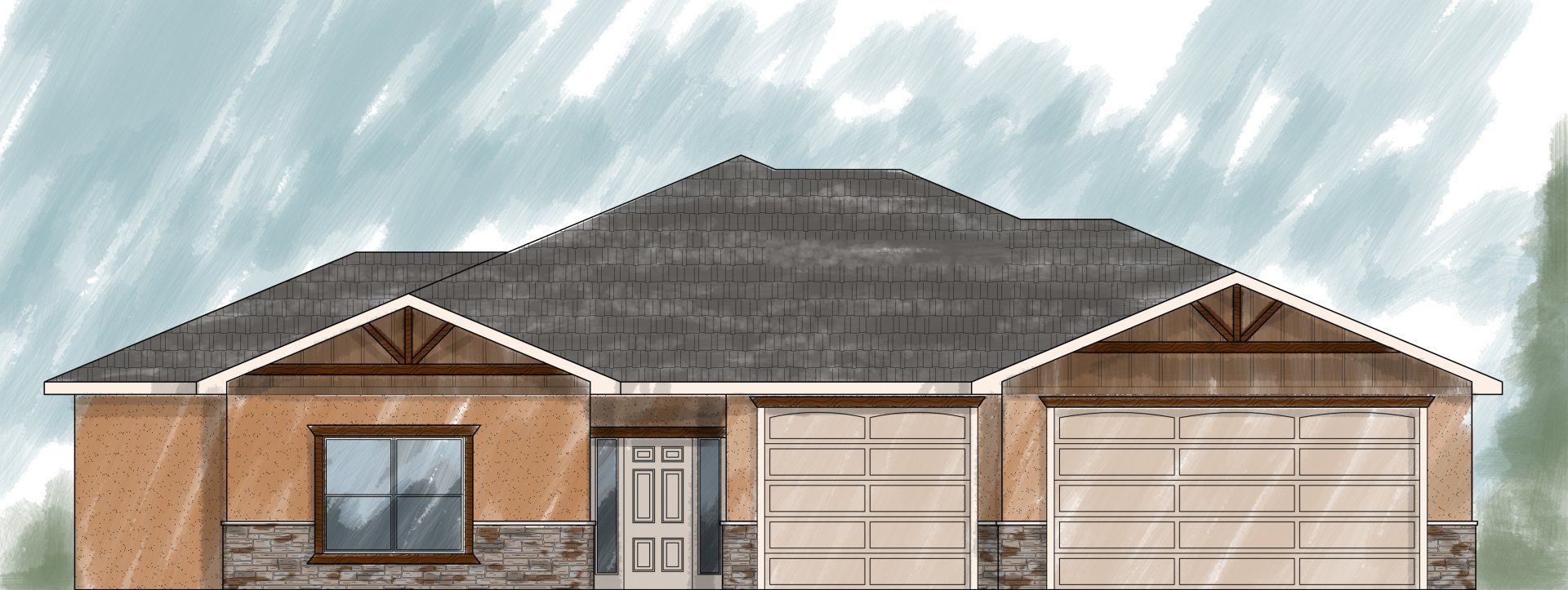The Mesa Floor Plan
Plan Type: 2 Story
Plan Style: Modern
3 Beds + Office
2.5 Baths
2,293 Sq. Ft.
2 Car Garage
Description
This beautiful two-story home offers a spacious, open-concept design, with the kitchen and living room seamlessly flowing together, and a convenient office space located on the main level. All the bedrooms are located upstairs, providing added privacy and separation.
The primary bedroom is a true retreat, featuring a luxurious en suite with a large walk-in closet, a beautifully tiled walk-in shower, a standalone soaking tub, double sinks, and a spacious vanity with plenty of cabinet space. Enjoy stunning views from the privacy of your own patio, the perfect spot to unwind and relax after a long day.
Upstairs, you'll find a versatile open flex area, ideal for a sitting room, exercise space, or even a craft room, offering endless possibilities to suit your lifestyle.
The kitchen is generously sized, with an island that provides extra space for food prep or additional seating—perfect for entertaining or family gatherings. Just around the corner, you'll find a powder room and a large laundry room for added convenience.
The 2-car garage offers easy access directly from the kitchen, making unloading groceries or unloading your car a breeze.
This home is an ideal choice for families, blending style, comfort, and practicality.
Call us today to make it yours! 970.255.6520
For More Information About This Property, Please Fill Out the Form Below!

