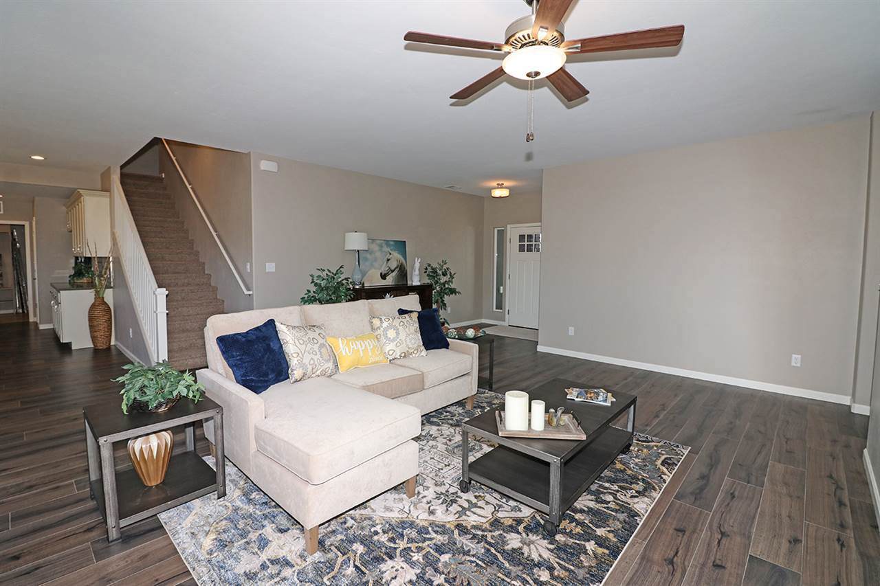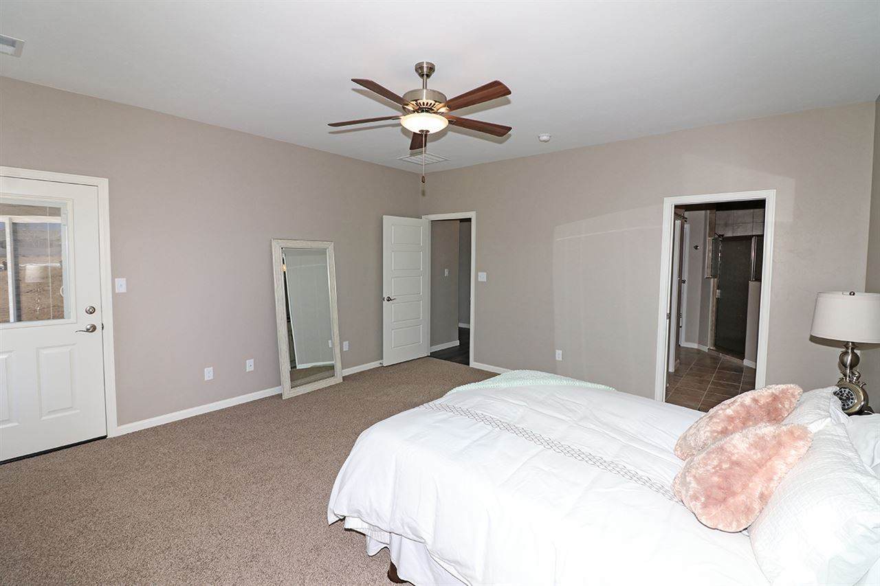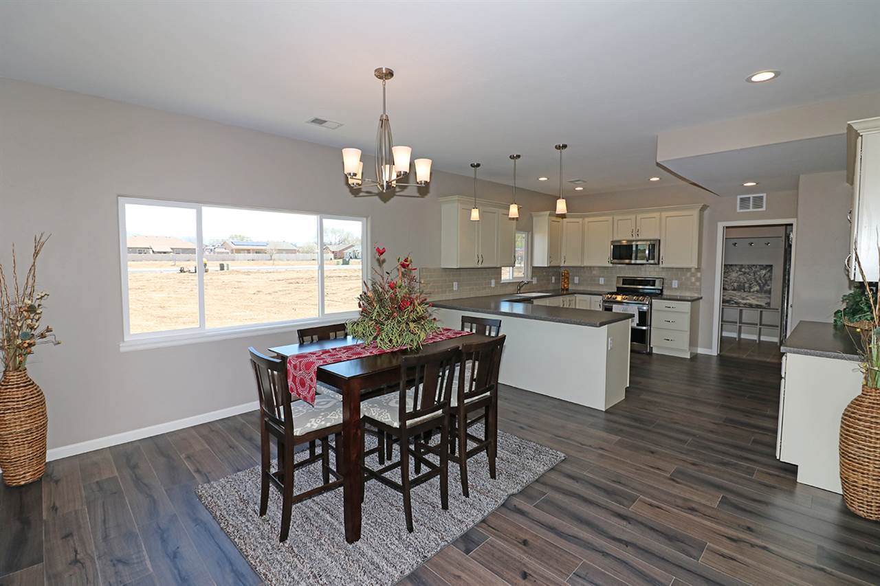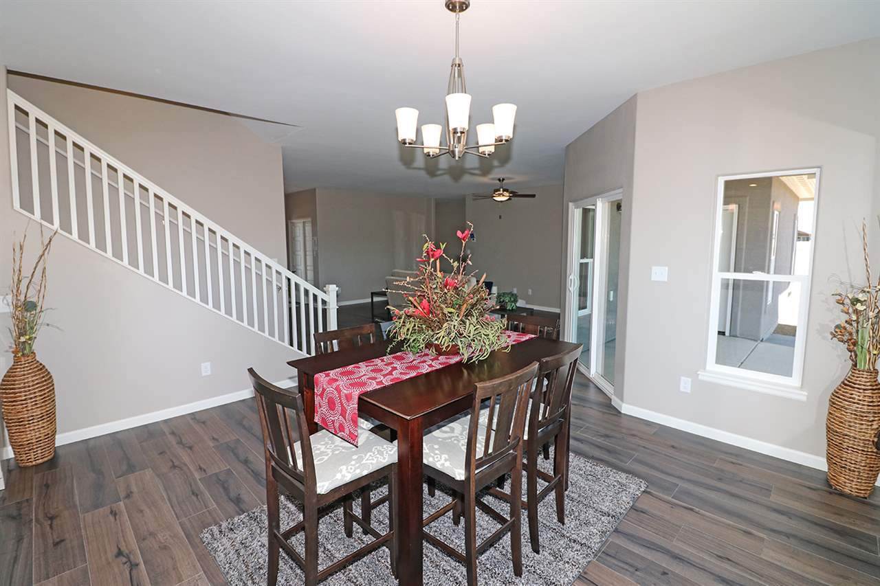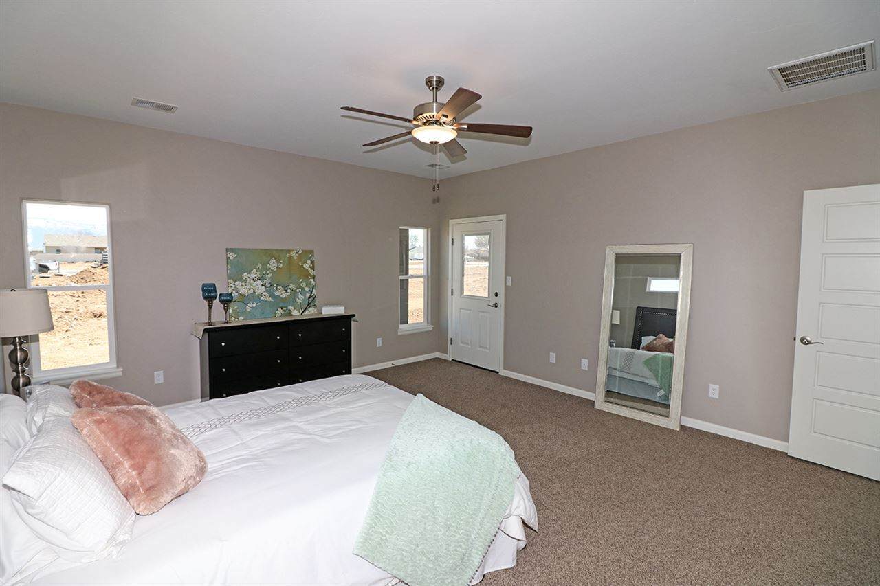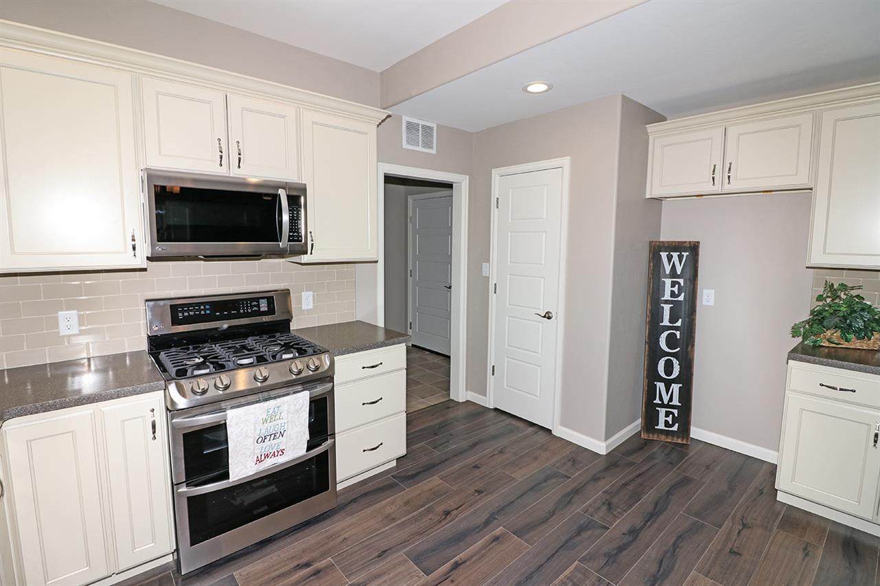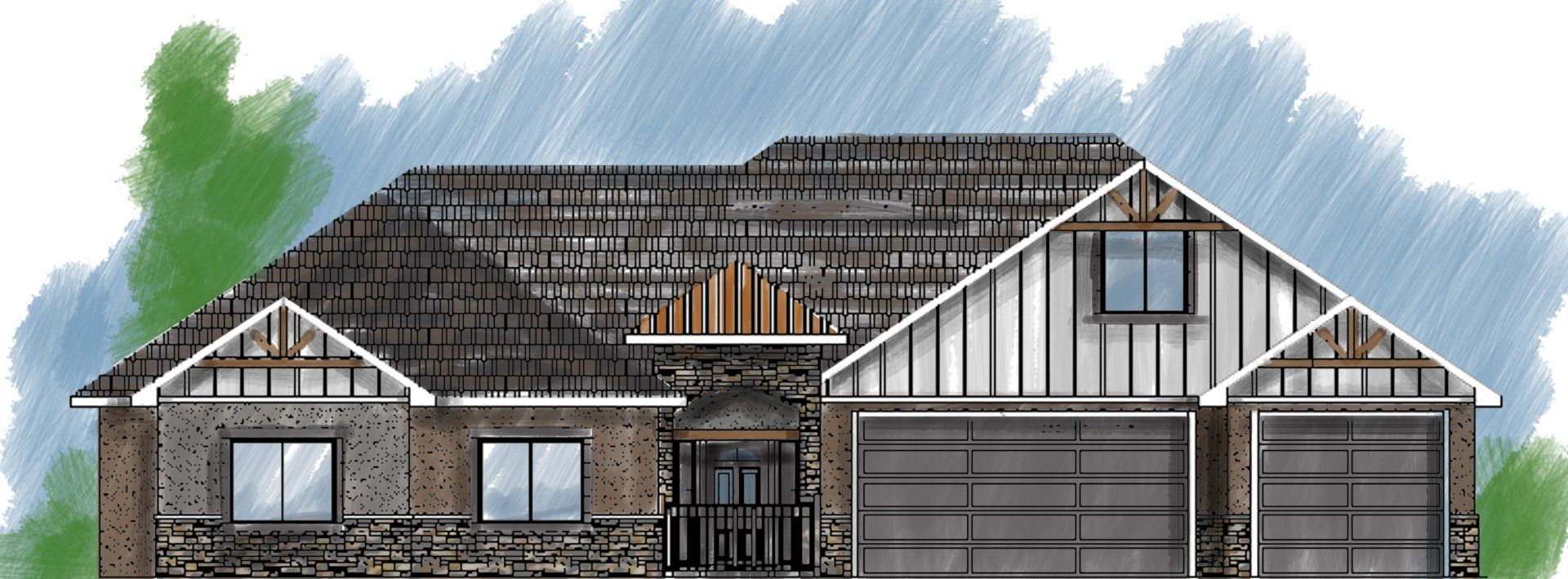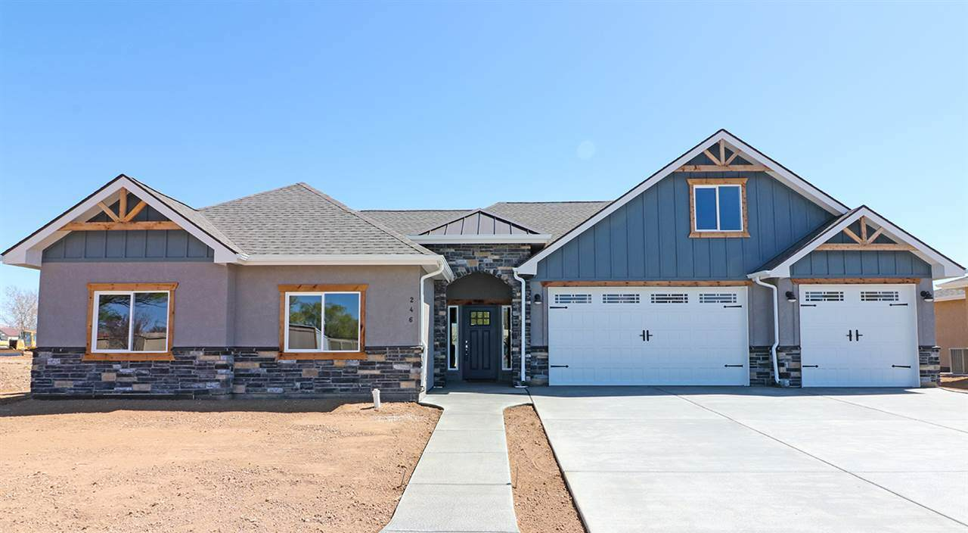The Opalo Photo Gallery
This home has three bedrooms and 2 baths downstairs, with a full bath and bonus room upstairs perfect for guest or teenagers. This open concept living room and kitchen is perfect for entertaining. Click here to view the floor plans for this home.
Explore the Opalo Floor Plan! This Craftsman-style home offers 2,253 square feet of thoughtfully designed living space. Featuring 3 bedrooms and 3 baths, this 1.5-story home provides both comfort and flexibility for a growing family.
The main level has an open-concept kitchen and living room, perfect for hosting gatherings or cozy family nights. The spacious laundry room conveniently connects to the kitchen and leads to the 3-car garage, providing ample storage space for vehicles, tools, or recreational equipment.
The primary suite on the main floor has an en suite bathroom with a double sink vanity, a large walk-in shower, and a roomy closet. Upstairs, a bonus room with a full bath offers versatility—ideal for guests, teenagers, or a home office. The optional bar area in this bonus room creates an inviting space for relaxation and entertainment.
With stucco, stone, and wood trim accents, the Opalo's exterior offers a low-maintenance yet stylish look. Whether you're seeking a starter home or your forever home, the Opalo has the design and functionality to suit your lifestyle. Click
this link to explore the detailed floor plan and see why the Opalo could be the ideal home for you.
Find us on Social Media
Affiliated Businesses
Quick Links
Integrity Homes
1380 North Ave
Grand Junction , Colorado 81501
970-255-6520
info@integrityhomesgj.com
All Rights Reserved | Integrity Homes


