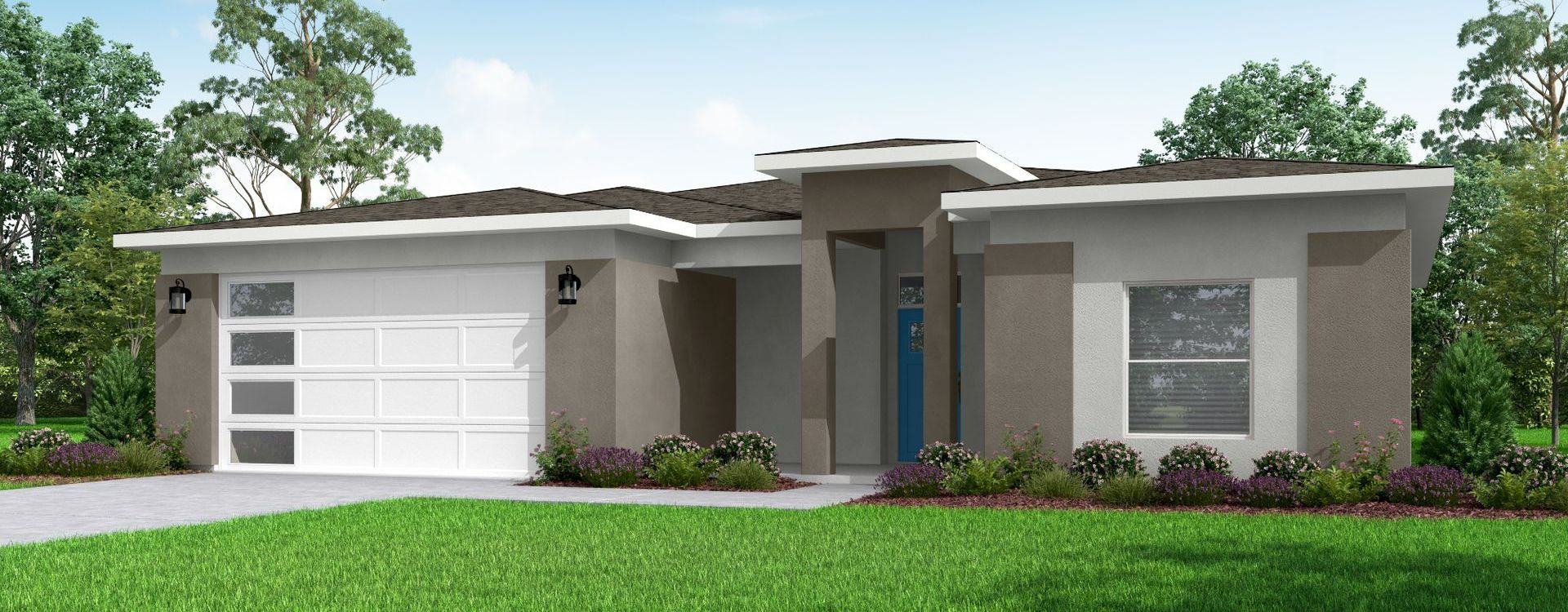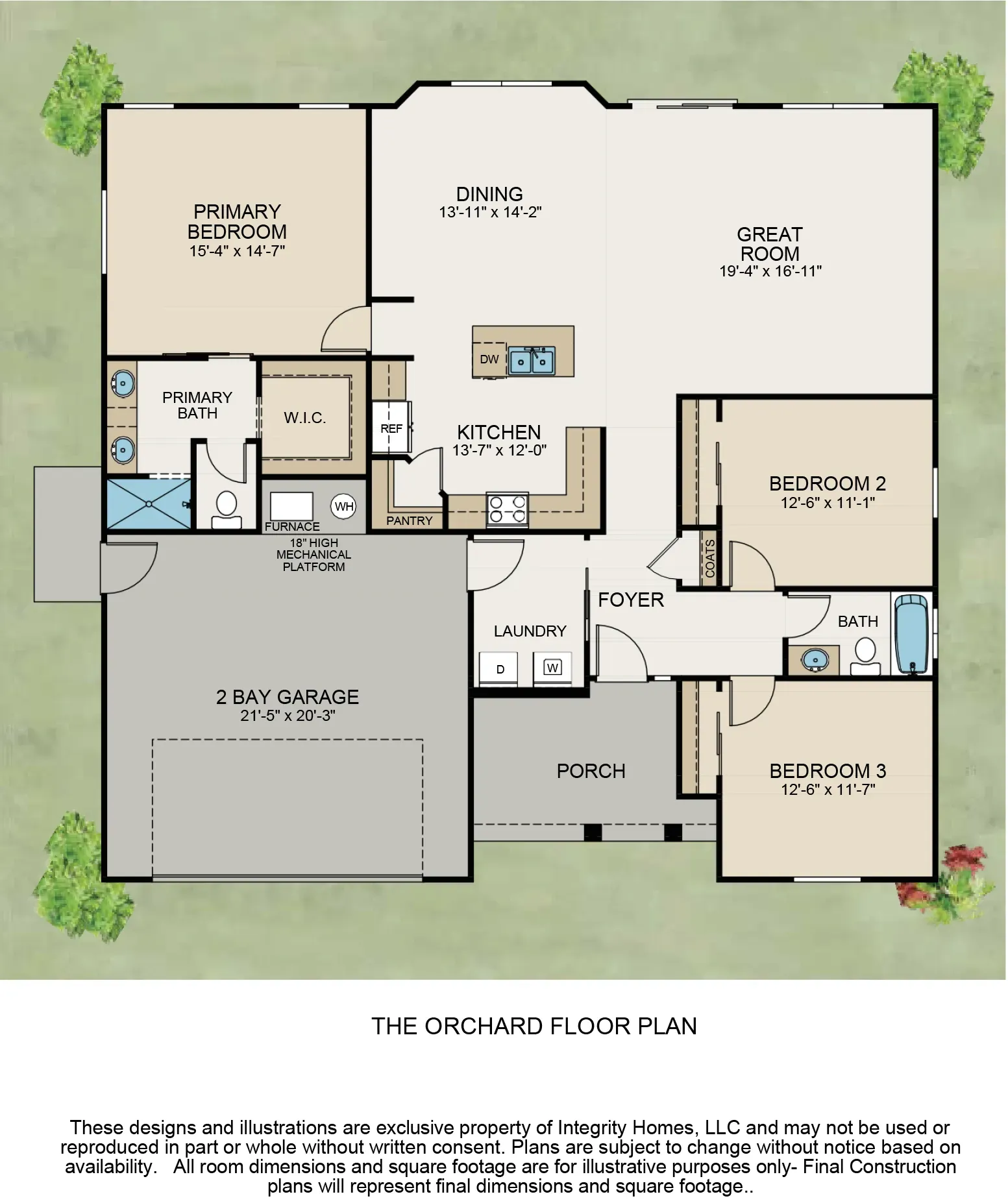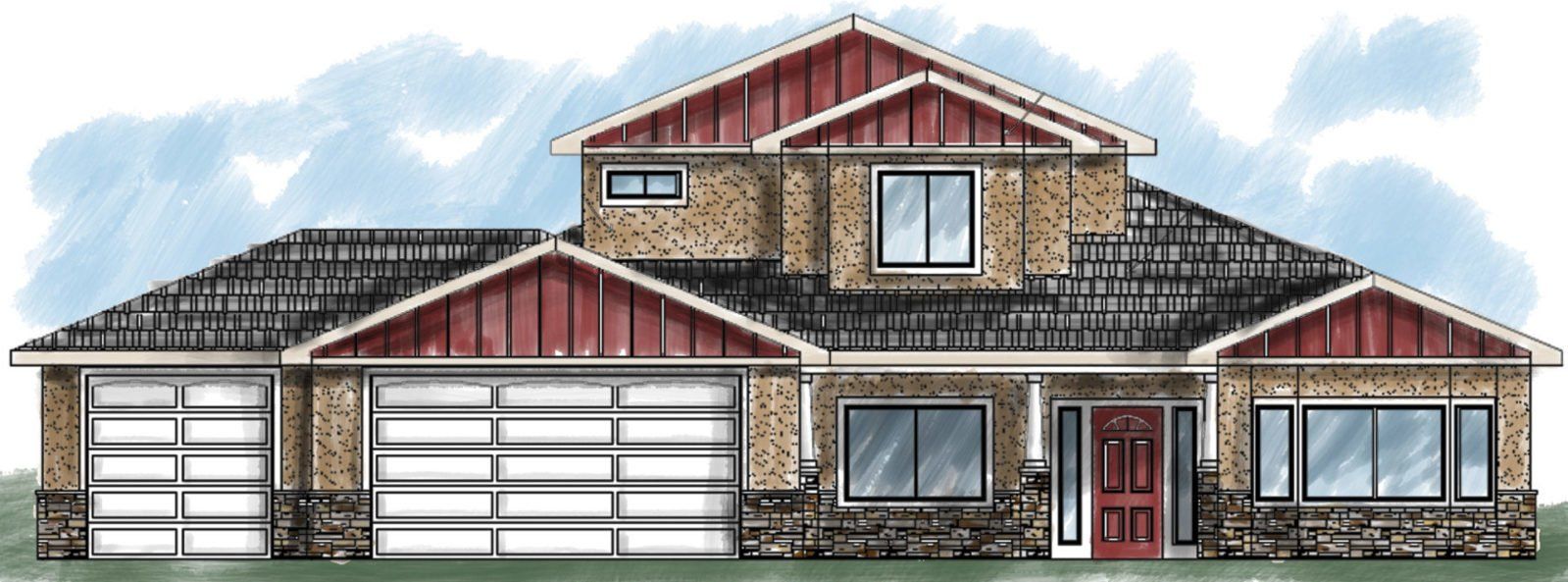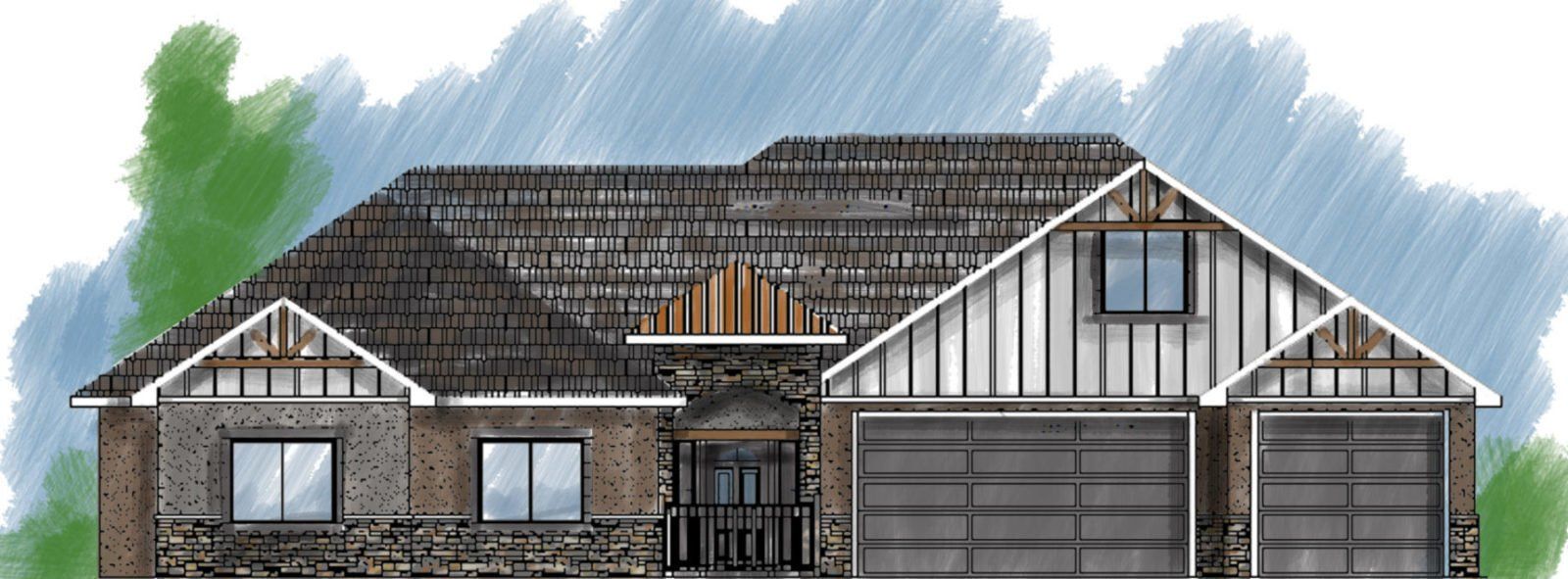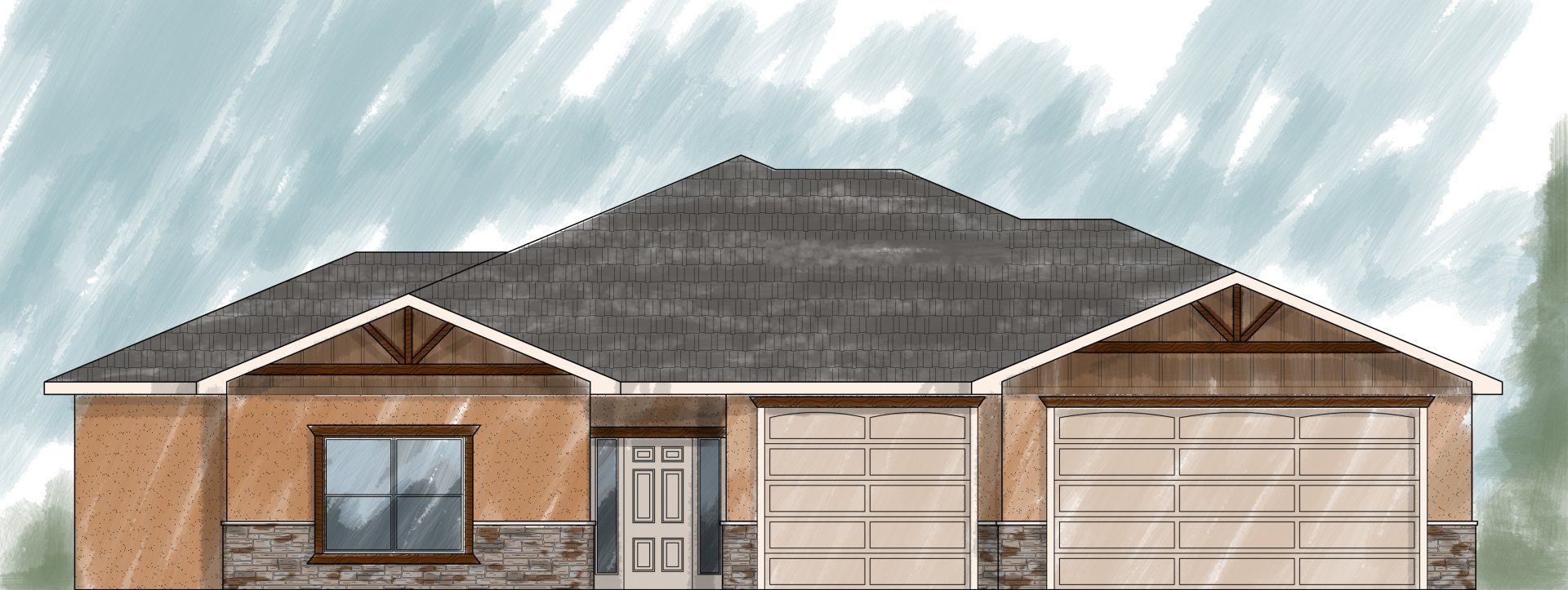The Orchard Floor Plan
Plan Type: 1 Story
Plan Style: Modern
3 Beds
2 Baths
1,678 Sq. Ft.
2 Car Garage
Description
Come and enjoy this spacious 3-bedroom, 2-bathroom home! With an open floor plan that offers plenty of room for a growing family, this home is designed for comfort and convenience. The kitchen features a central island, perfect for extra seating or enjoying a relaxing cup of coffee.
The primary bath is a true retreat, with a double-sink vanity and a walk-in, tiled shower, alongside a generously sized walk-in closet for all your storage needs.
The two secondary bedrooms share a full bathroom, providing ample space and privacy for family members or guests.
The great room opens seamlessly to the backyard, making it the ideal space for summer barbecues and outdoor gatherings.
Come see for yourself how this home can suit your family's needs!
For More Information About This Property, Please Fill Out the Form Below!

