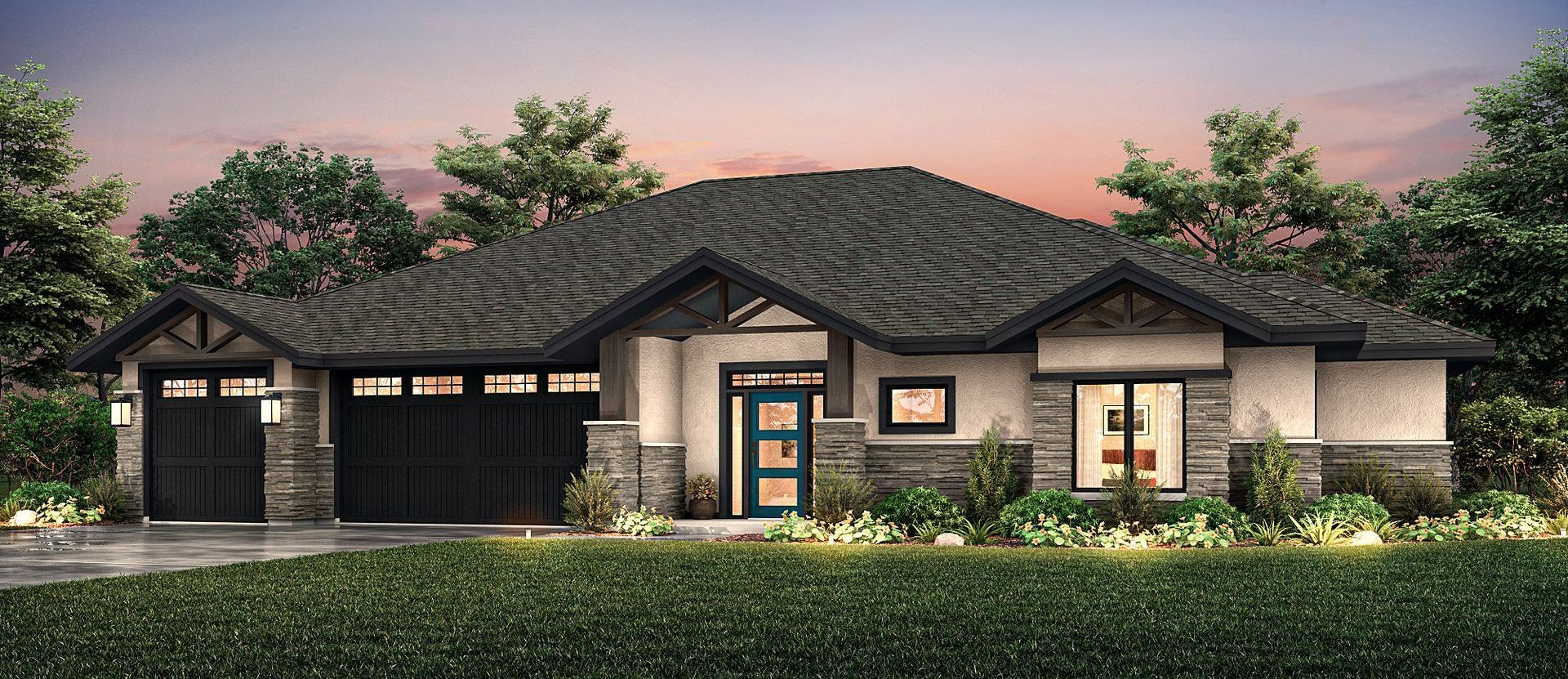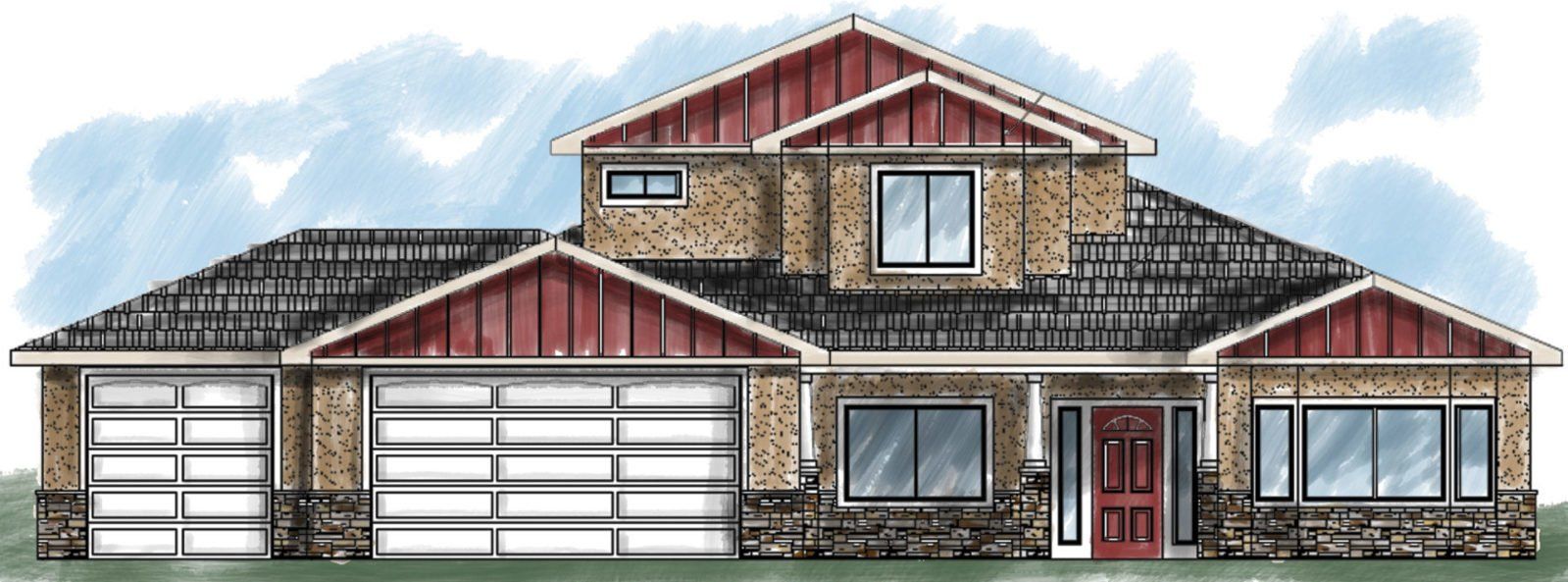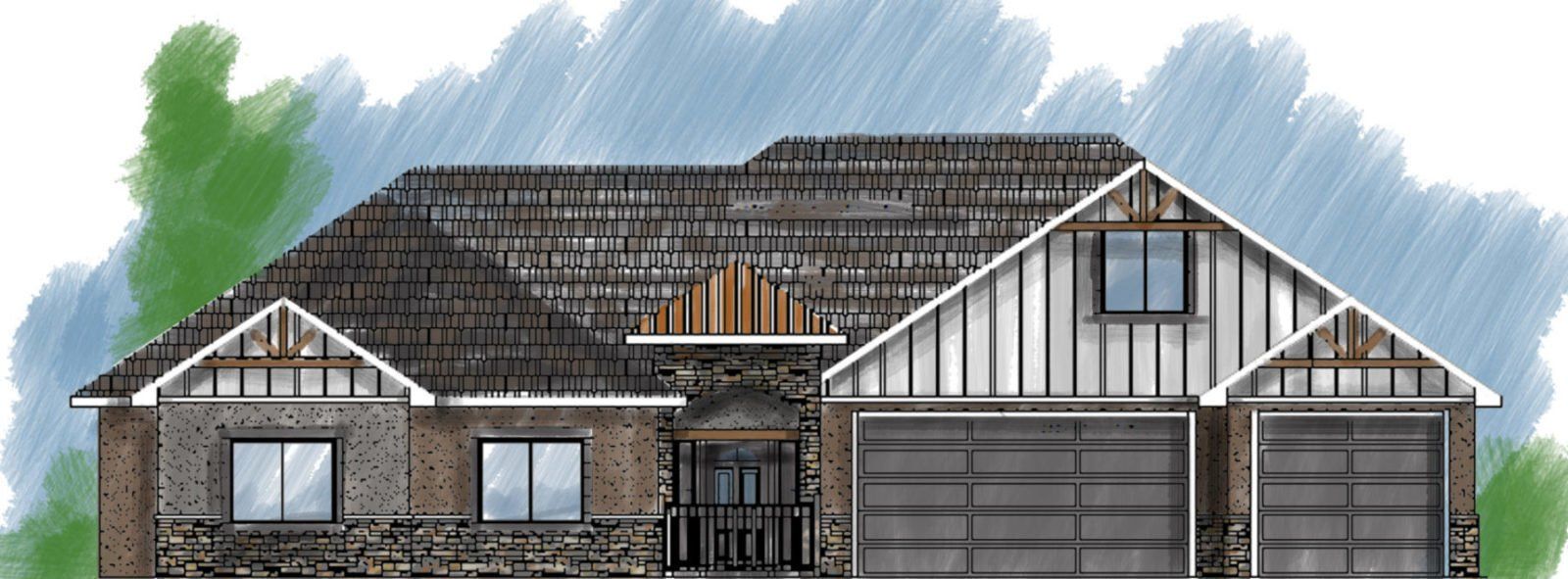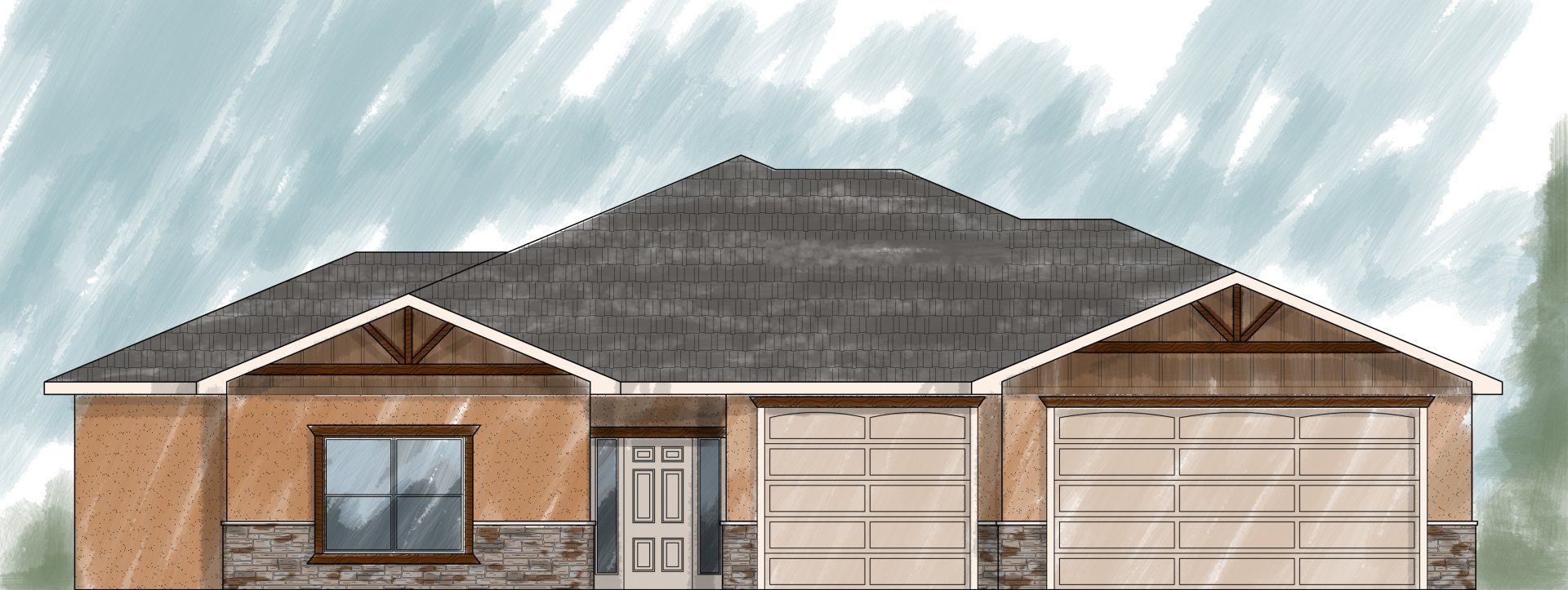
Slide title
Write your caption hereButton
The Prestige Floor Plan
Plan Type: 1 Story
Plan Style: Modern
3 Beds
3.5 Baths
2,468 Sq. Ft.
3 Car Garage
Description
This ranch-style home features 3 bedrooms and 3.5 bathrooms with an open-concept design. The split bedroom layout ensures each bedroom has its own bathroom, with an additional powder room for guests. The kitchen includes a spacious pantry and an island that offers extra seating or space for snacks. The primary suite boasts a large en suite with a walk-around shower, standalone tub, and a roomy closet that connects to the laundry room, which includes a folding countertop, sink, and linen closet. The great room, open to the kitchen and dining area, leads to a large deck ideal for entertaining, with space for an outdoor kitchen or hot tub. A 3-car garage provides ample storage for vehicles and recreational equipment.
For More Information About This Property, Please Fill Out the Form Below!
Contact Form
We will get back to you as soon as possible.
Please try again later.
Find us on Social Media
Affiliated Businesses
Quick Links
Integrity Homes
1380 North Ave
Grand Junction , Colorado 81501
970-255-6520
info@integrityhomesgj.com
All Rights Reserved | Integrity Homes





