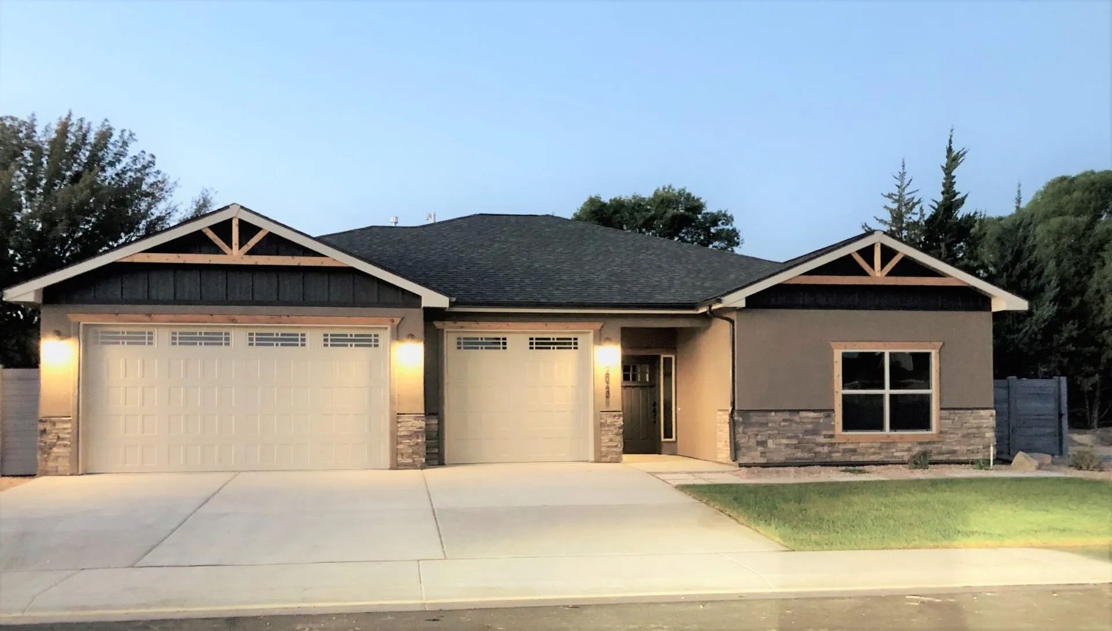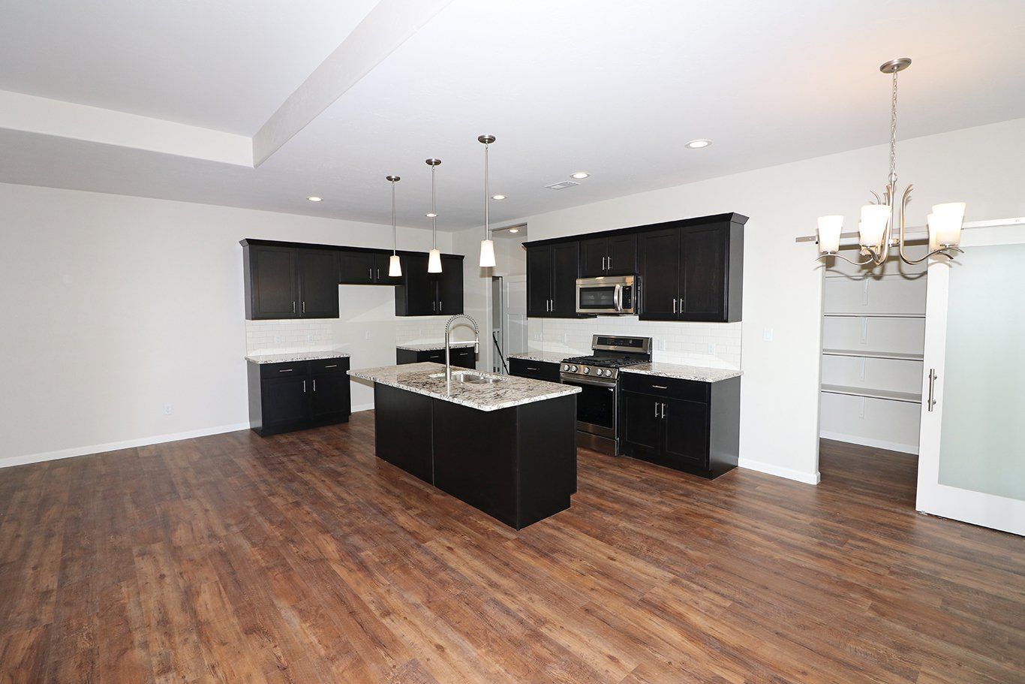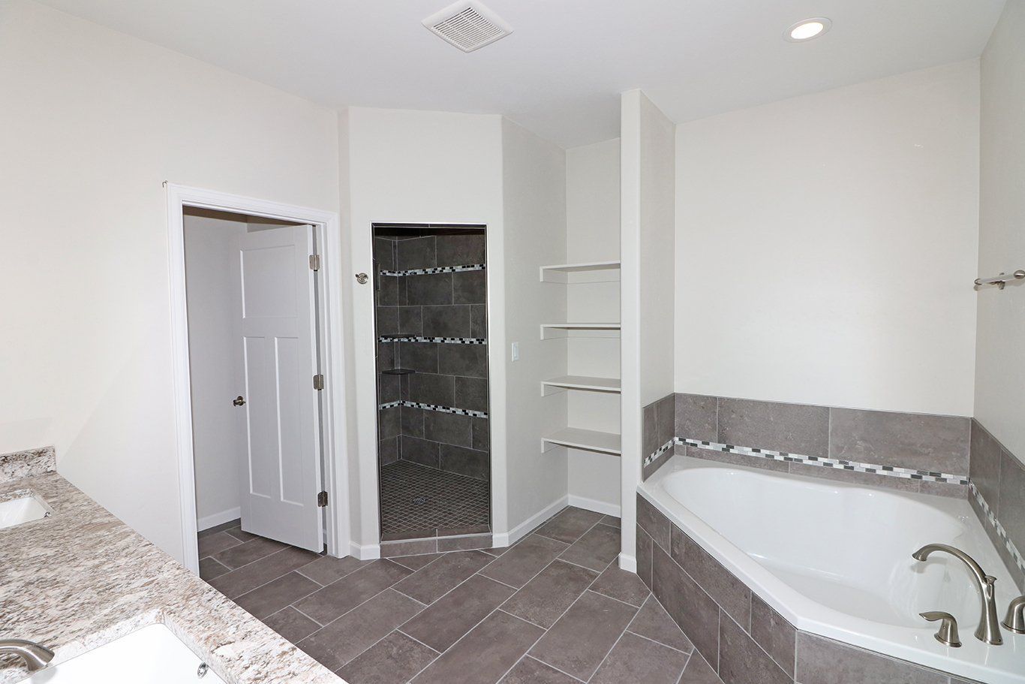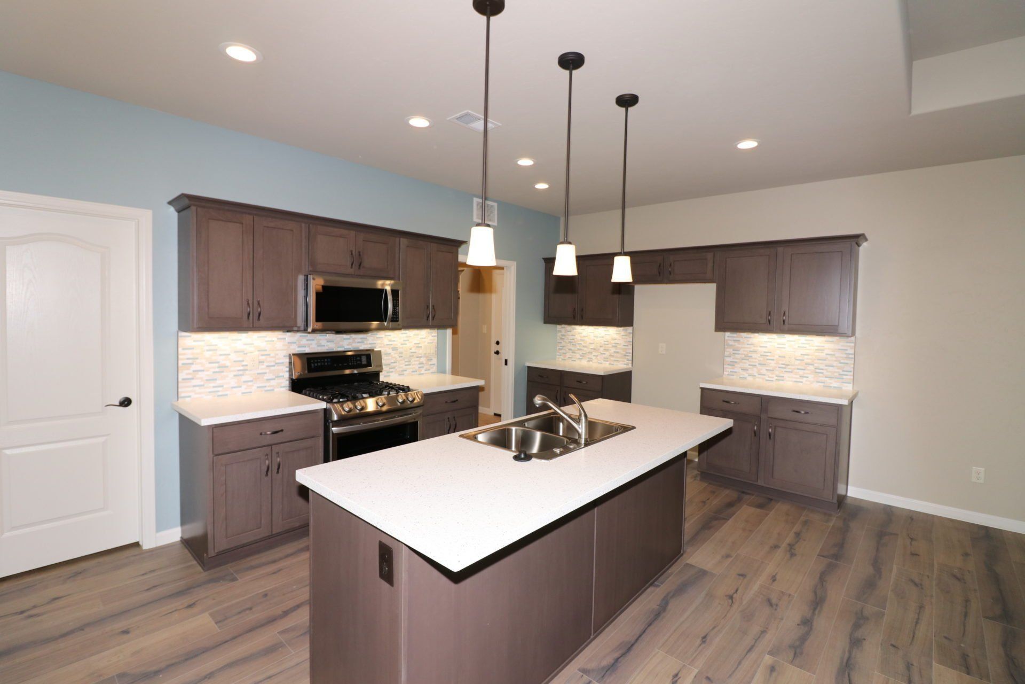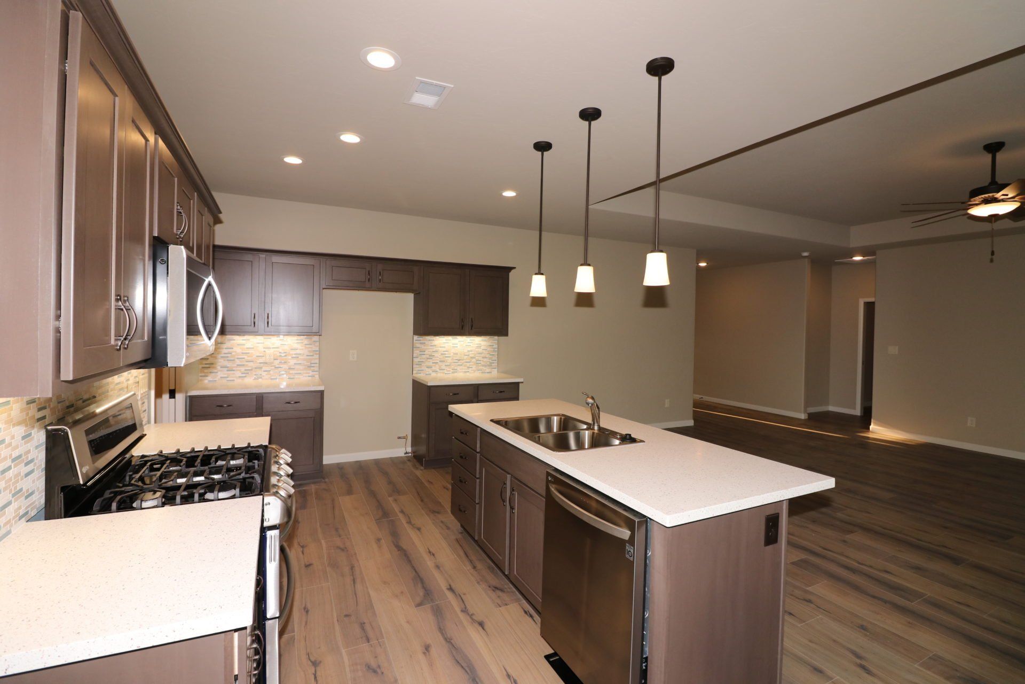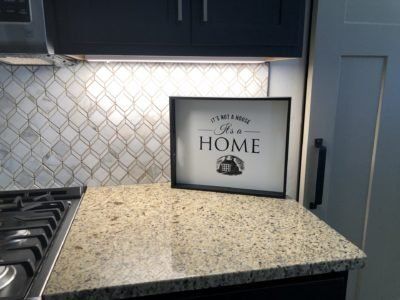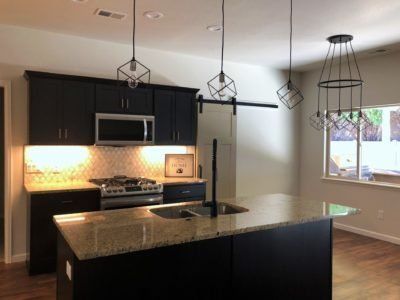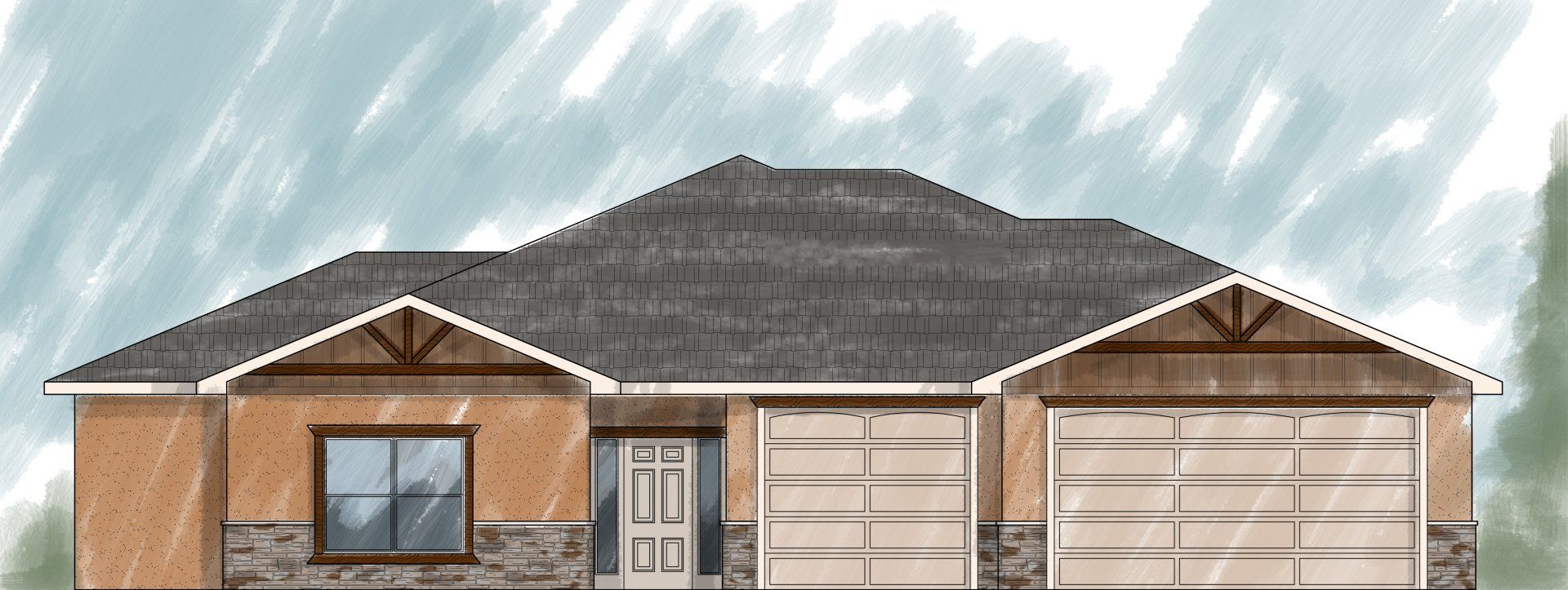The Rubi Photo Gallery
This three bedroom rancher home has a office/flex room, very open concept kitchen with large walk in pantry and spacious living room that opens to the patio. Click here to view the floor plans for this home.
Welcome to The Rubi Photo Gallery! This charming three-bedroom rancher offers a thoughtful layout and plenty of space for a growing family or those who love to entertain. The spacious living room features an open-concept design that seamlessly connects to the kitchen, making it an ideal setting for gatherings with family and friends. The large walk-in pantry ensures you'll never run out of storage space, and the kitchen's layout is perfect for both casual meals and cooking larger feasts.
The primary bedroom comes with a luxurious en suite bathroom, featuring a tiled shower and double sink vanity, plus a generous walk-in closet. Just adjacent to the primary suite is an office/flex room that could easily serve as a nursery, home office, or guest room. The single-level design makes it easy to navigate throughout the home, offering a seamless flow from room to room.
The family room opens onto a large covered patio, perfect for outdoor entertaining and enjoying those warm summer evenings. The laundry room is conveniently located just off the kitchen, with access to the spacious three-car garage, making it easy to unload groceries and manage household chores.
With its Craftsman-style exterior featuring stucco, rock accents, and wood trim, The Rubi is both aesthetically pleasing and highly functional. This home also offers the option to include a cozy fireplace in the living room, adding warmth and ambiance for those cooler evenings.
To view the detailed floor plans for The Rubi, click this link and discover why this single-story home could be the perfect first home or forever home for you. Take the next step toward your dream home today!
Find us on Social Media
Affiliated Businesses
Quick Links
Integrity Homes
1380 North Ave
Grand Junction , Colorado 81501
970-255-6520
info@integrityhomesgj.com
All Rights Reserved | Integrity Homes

