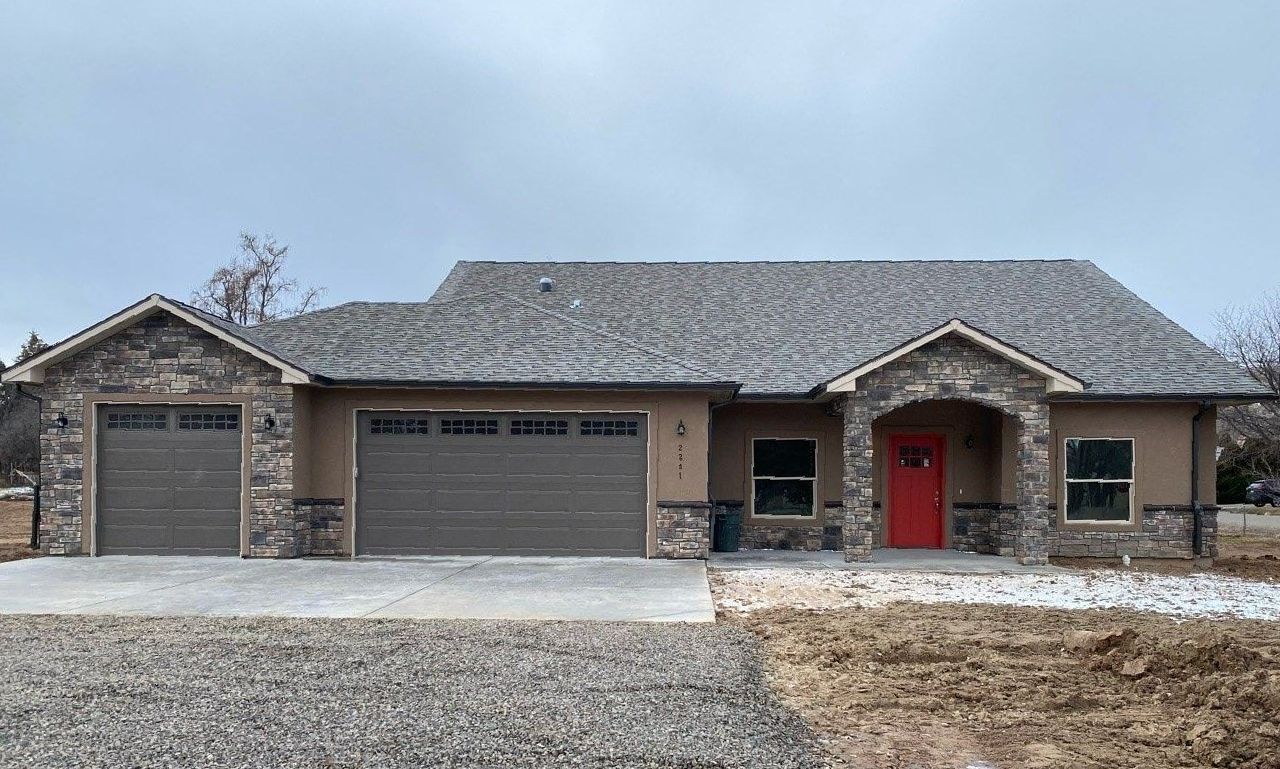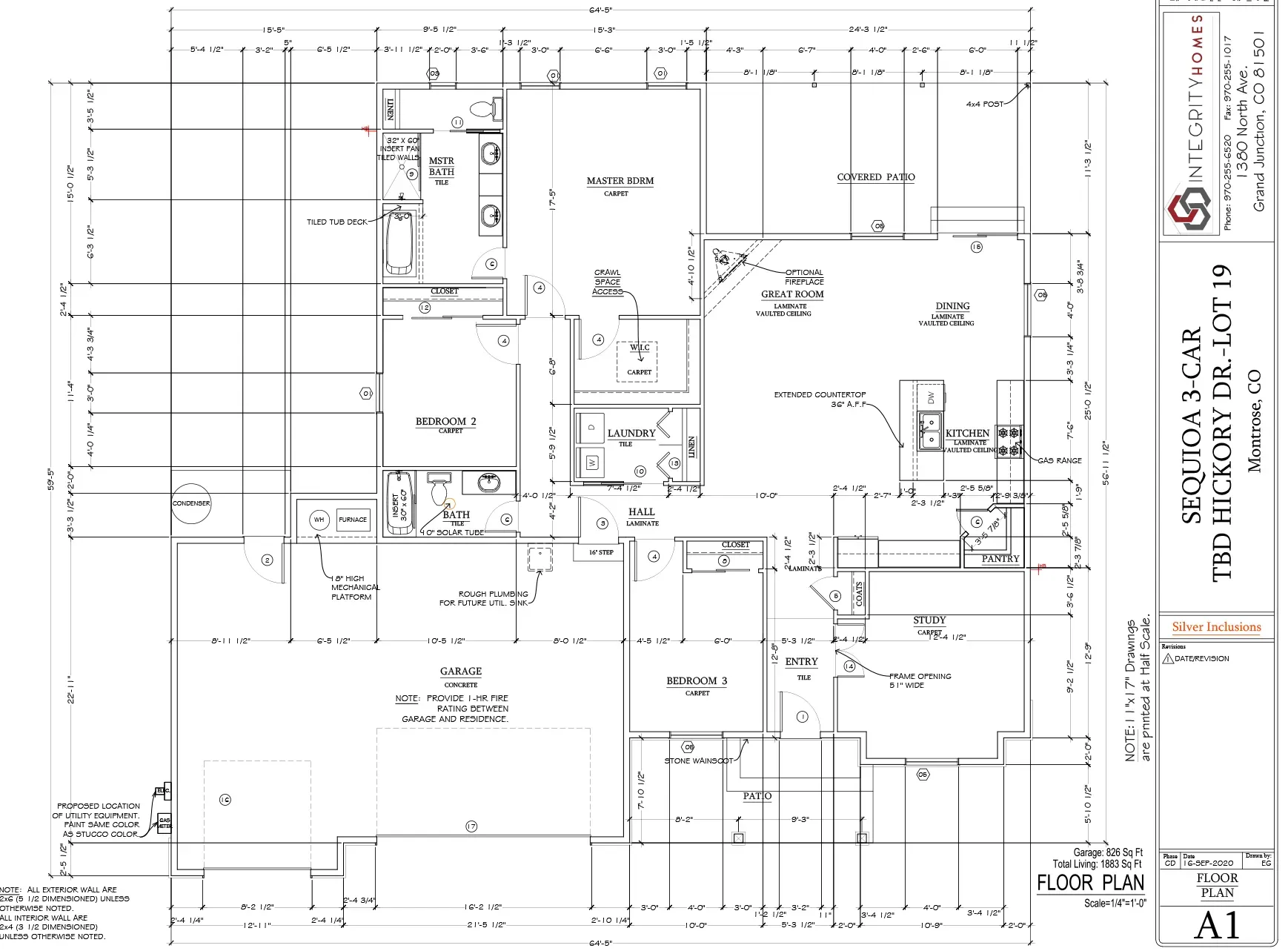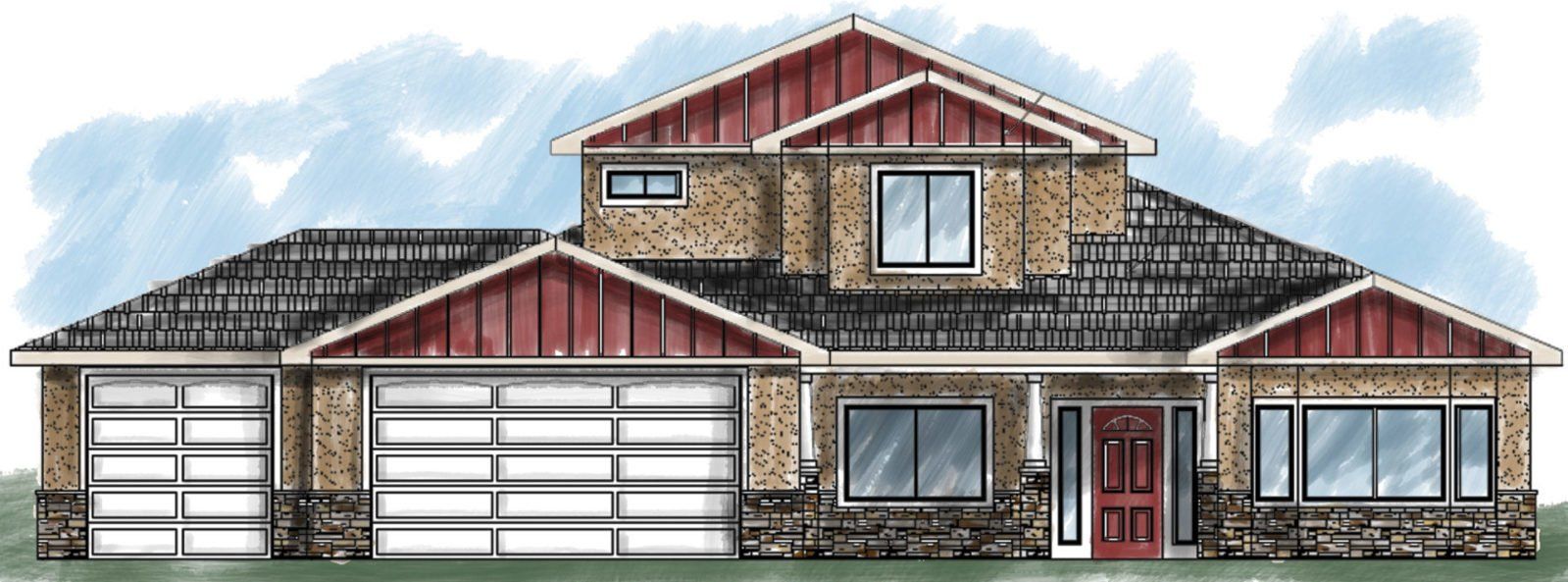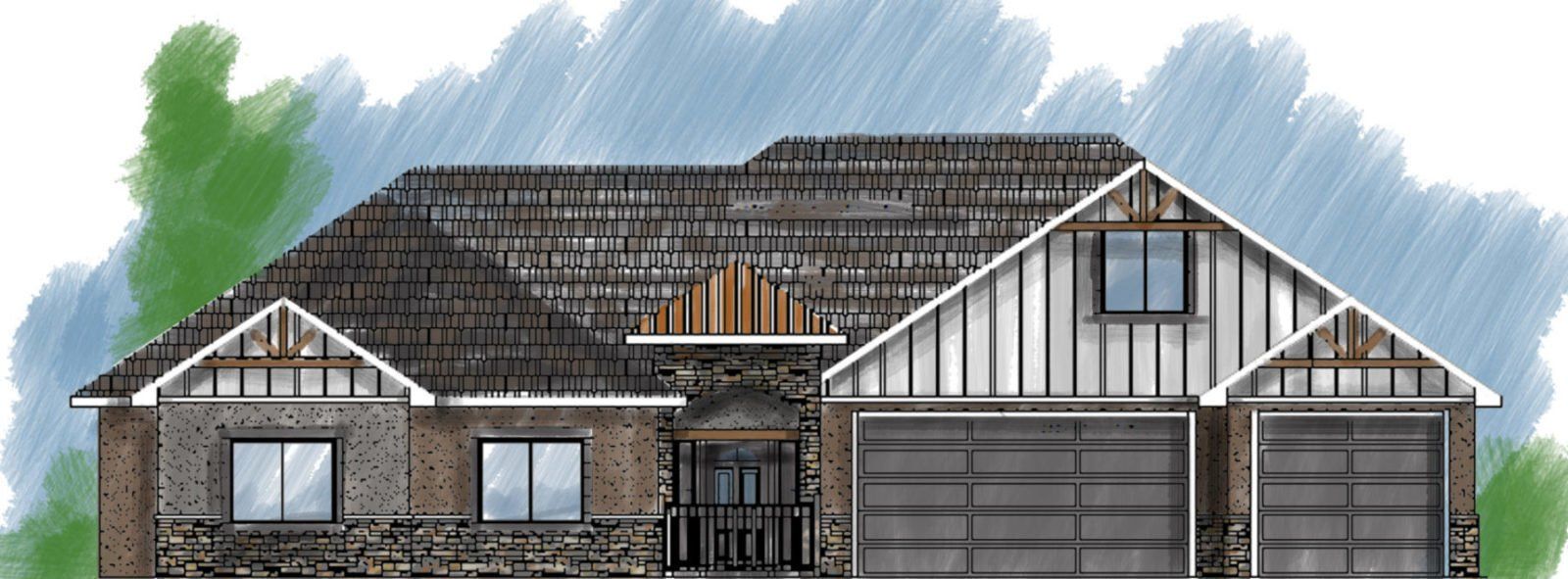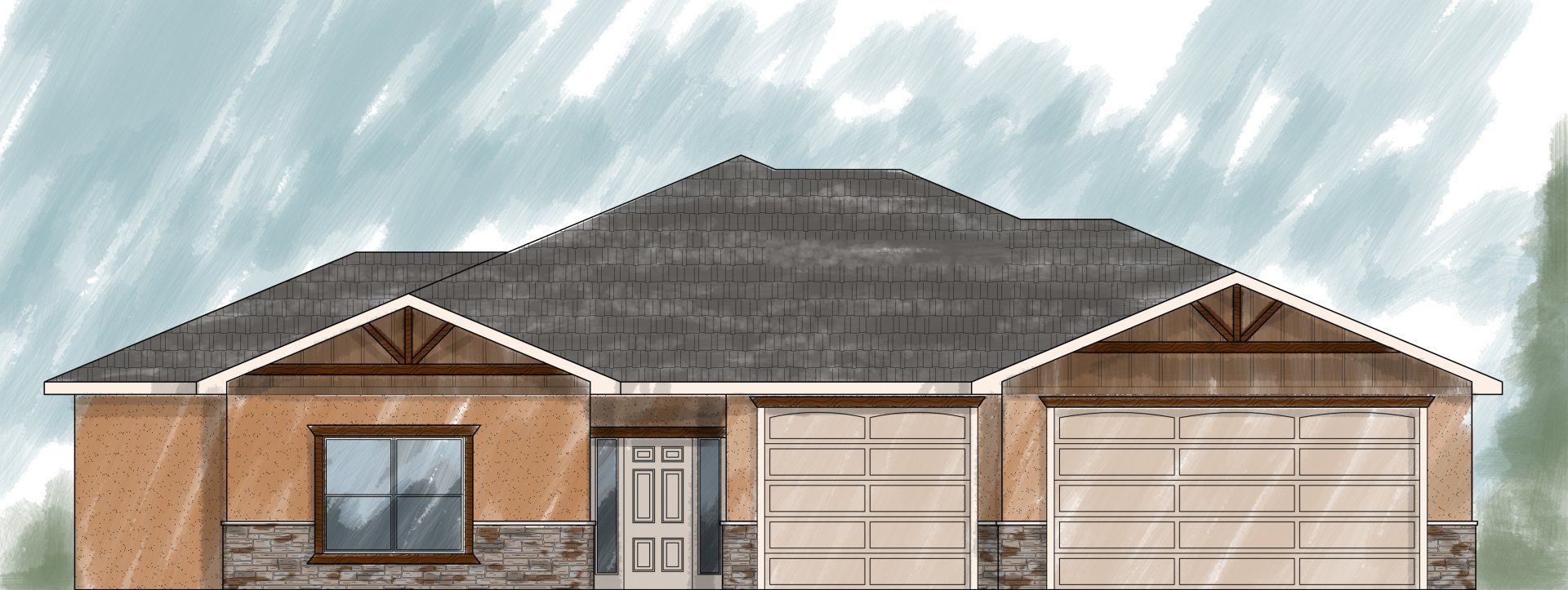Slide title
Write your caption hereButton
The Sequioa Floor Plan
Plan Type: 1 Story
Plan Style: None
3 Beds
2 Baths
1,883 Sq. Ft.
3 Car Garage
Description
This home has 1,883 sq ft of living space. The heart of the home is a magnificent kitchen that seamlessly flows into the expansive great room and dining area, creating an ideal setting for entertaining family and friends. The open layout ensures that you can host gatherings with ease, making every occasion memorable.
Retreat to the luxurious primary bedroom, which boasts a spacious en suite bathroom complete with a double sink vanity, a walk-in shower, and a relaxing soaker tub—perfect for unwinding after a long day.
Step outside to discover a large covered patio, an entertainer's dream, perfect for summer barbecues and family gatherings.
This exceptional home is available starting at an attractive price of $544,900. Don’t miss the opportunity to make this dream home your own!
For More Information About This Property, Please Fill Out the Form Below!
Contact Form
We will get back to you as soon as possible.
Please try again later.
Find us on Social Media
Affiliated Businesses
Quick Links
Integrity Homes
1380 North Ave
Grand Junction , Colorado 81501
970-255-6520
info@integrityhomesgj.com
All Rights Reserved | Integrity Homes

