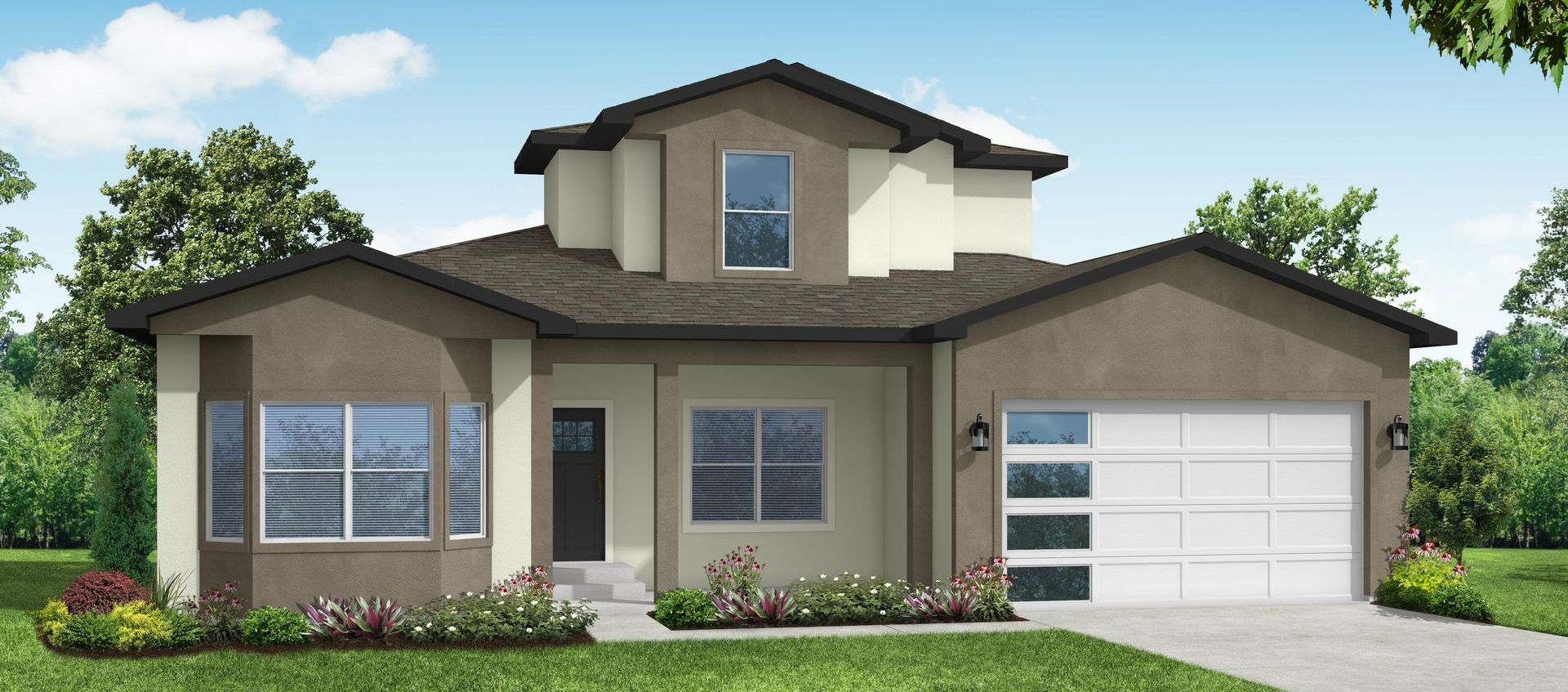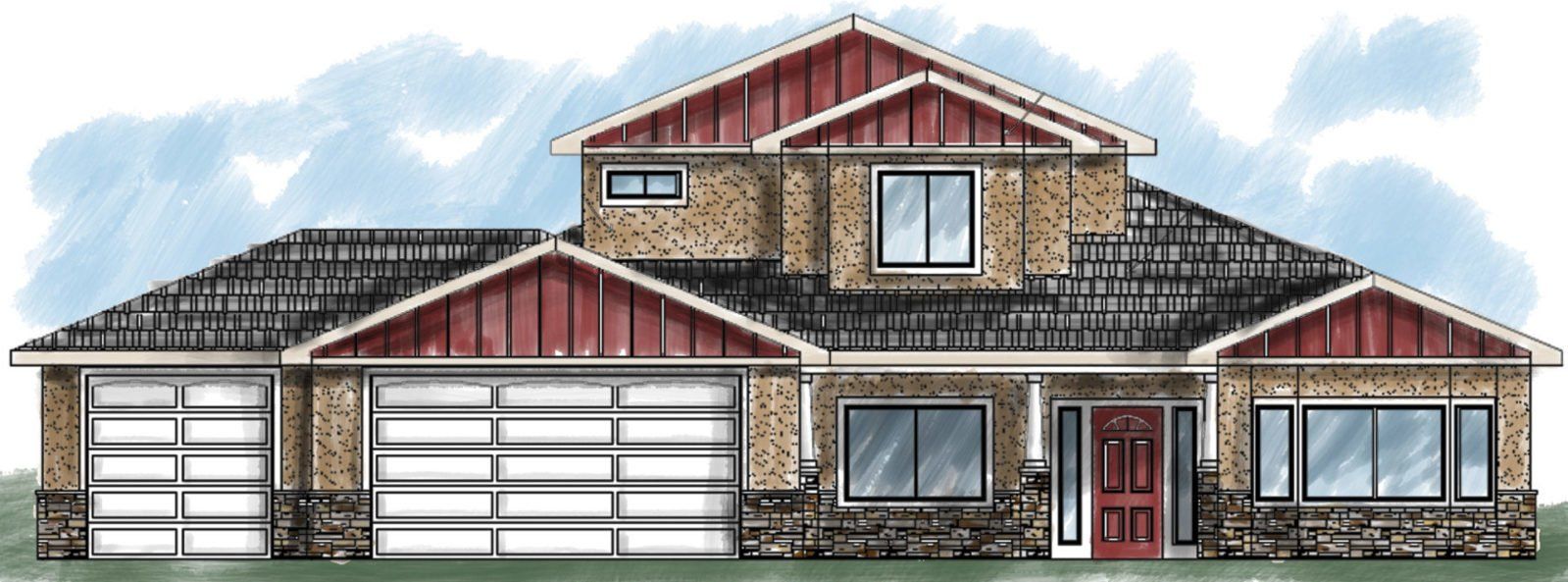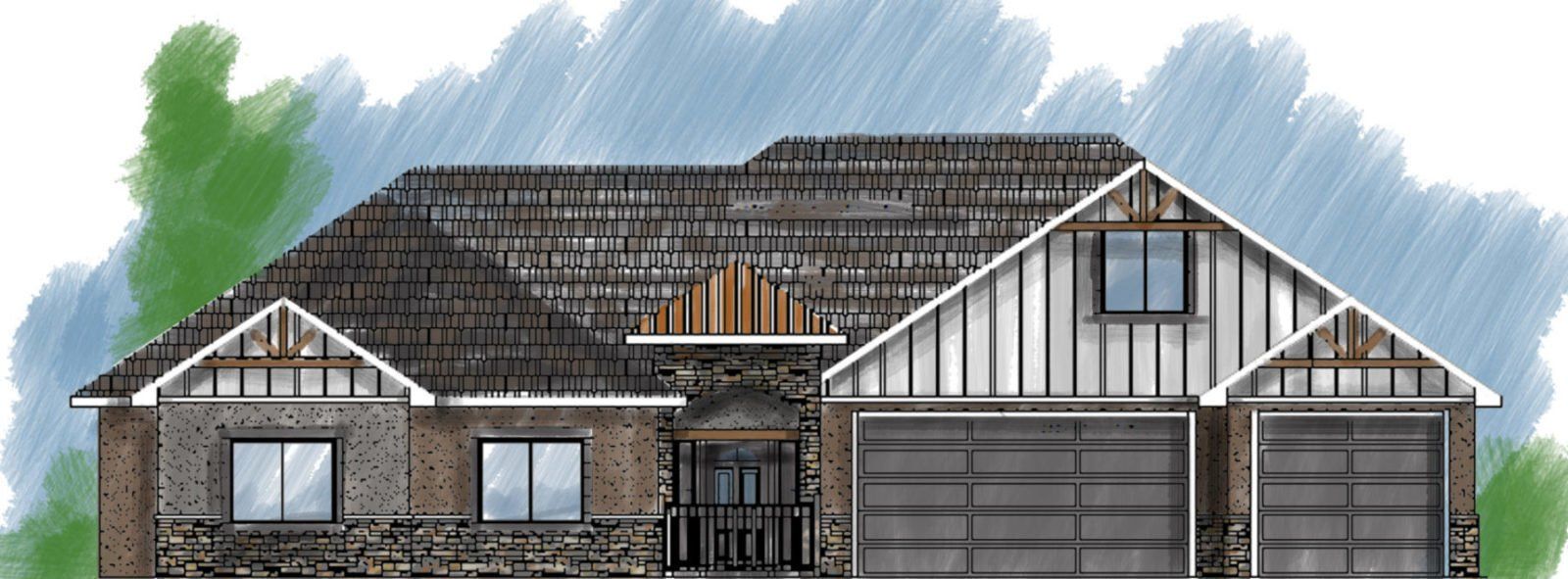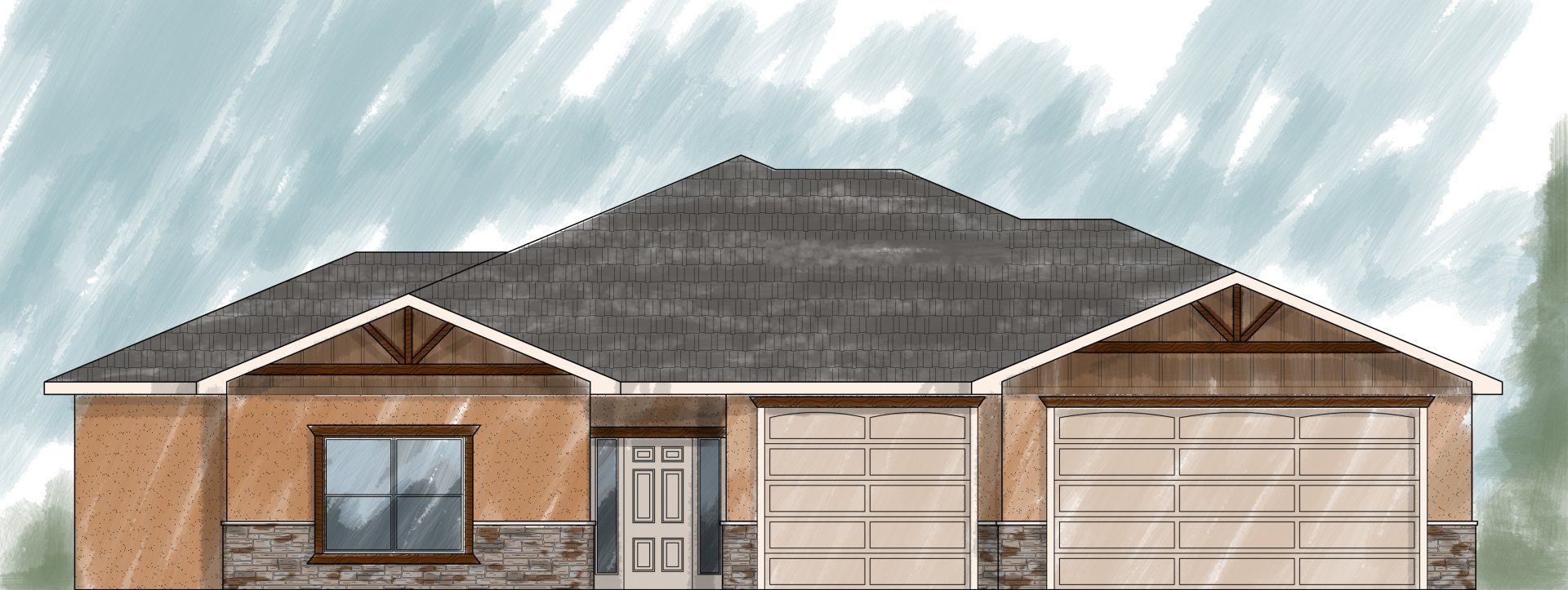The Silverado Floor Plan
Plan Type: 2 Story
Plan Style: Modern
3 Beds
2.5 Baths
1,846 Sq. Ft.
2 Car Garage
Description
Welcome to the Silverado, a fantastic family home with 3 bedrooms and 2.5 bathrooms! The primary suite, located on the main floor, is a true retreat, featuring a dual sink vanity, a walk-in shower, and a soaking tub—perfect for unwinding after a long day. You’ll also love the spacious walk-in closet, providing plenty of storage.
The office is also conveniently located on the main floor, ideal for working from home or as a quiet space for studying.
The open-concept kitchen, dining, and living room create a seamless flow, perfect for family gatherings and entertaining.
Upstairs, you'll find the two secondary bedrooms, sharing a full bath. This layout is perfect for providing privacy and comfort for the whole family.
The Silverado is a well-designed home, offering both space and functionality. It’s the perfect place for your family to grow and thrive.
Call us today to make this beautiful home yours! 970.255.6520
For More Information About This Property, Please Fill Out the Form Below!






