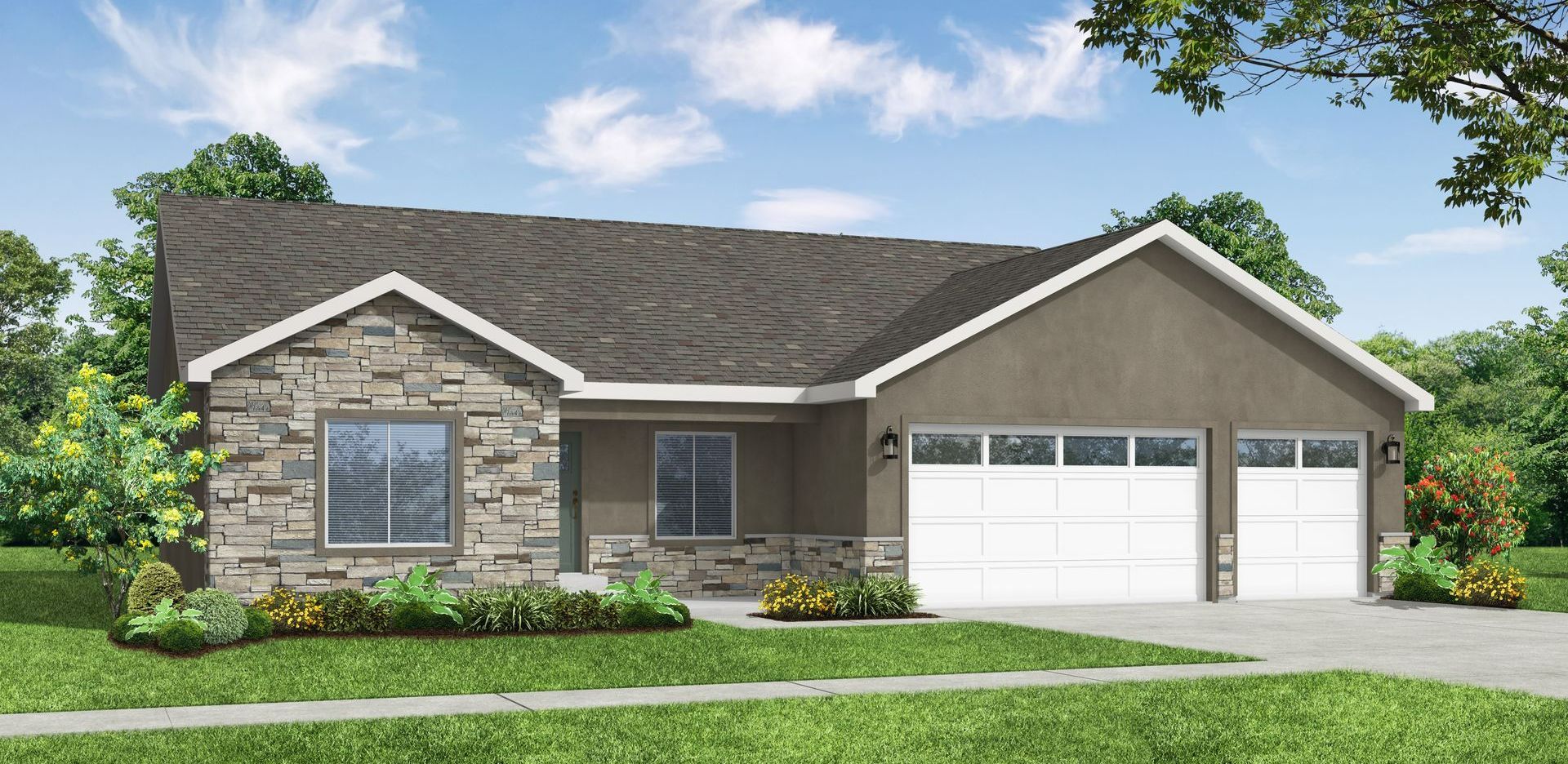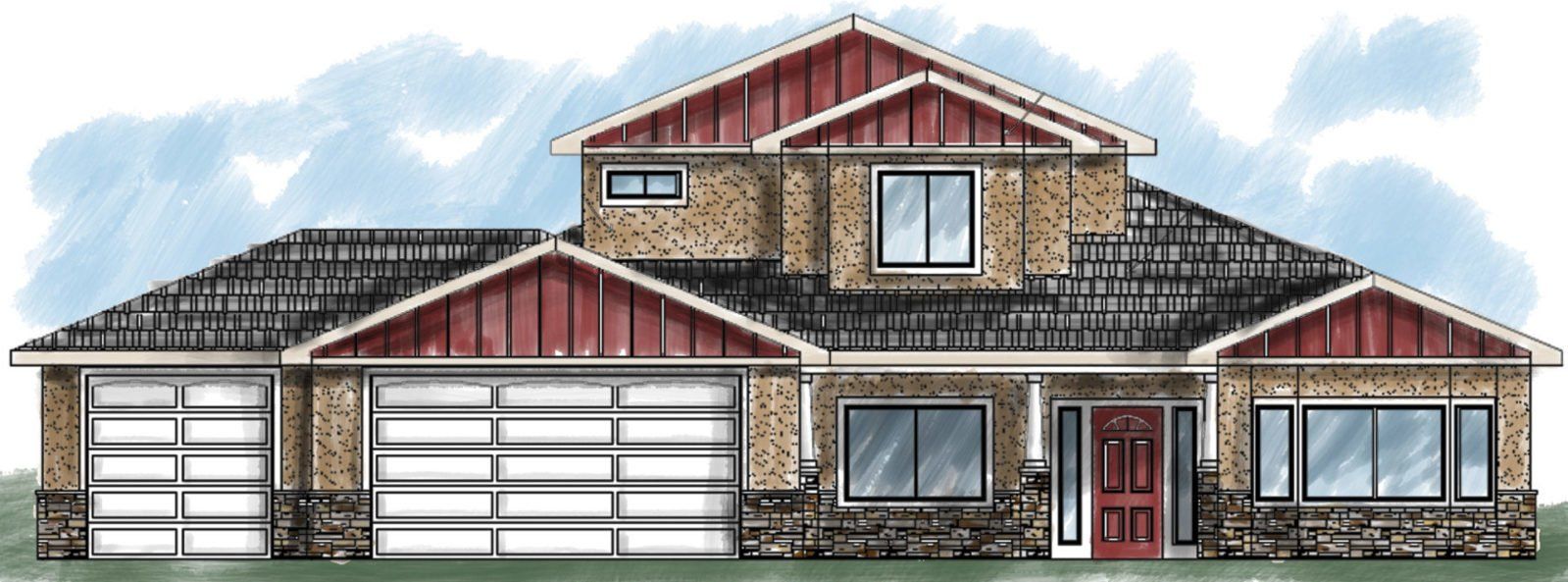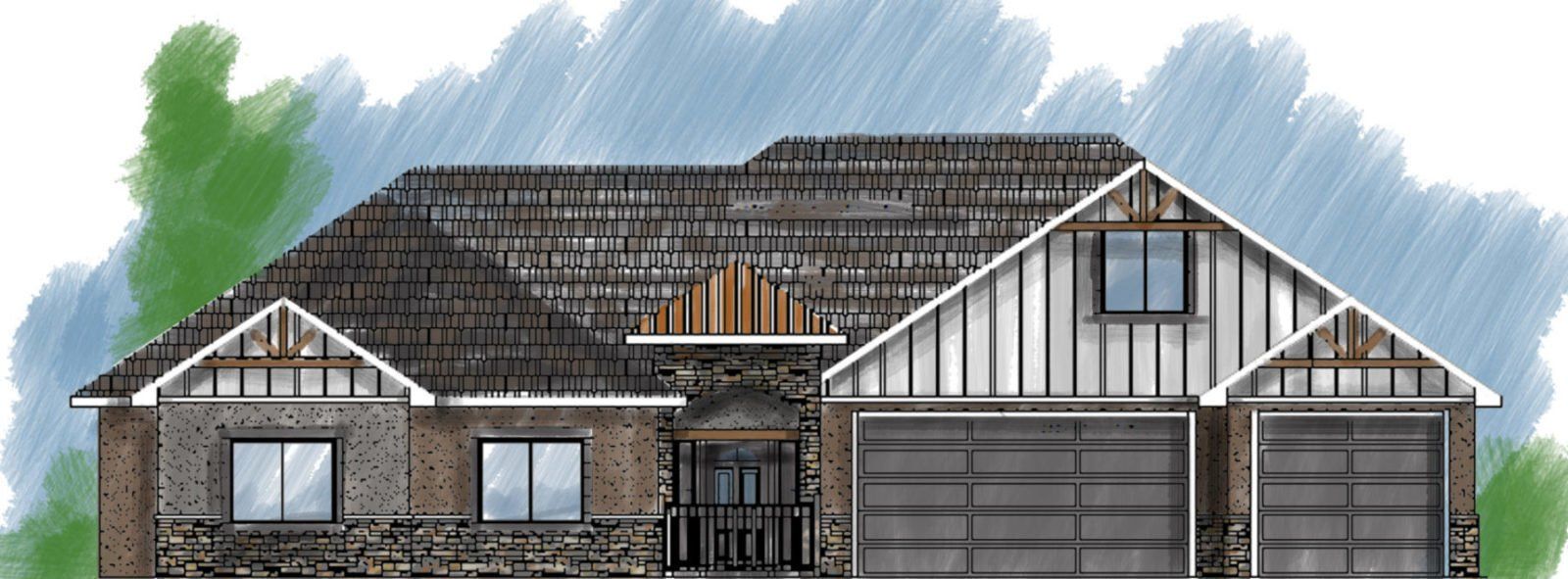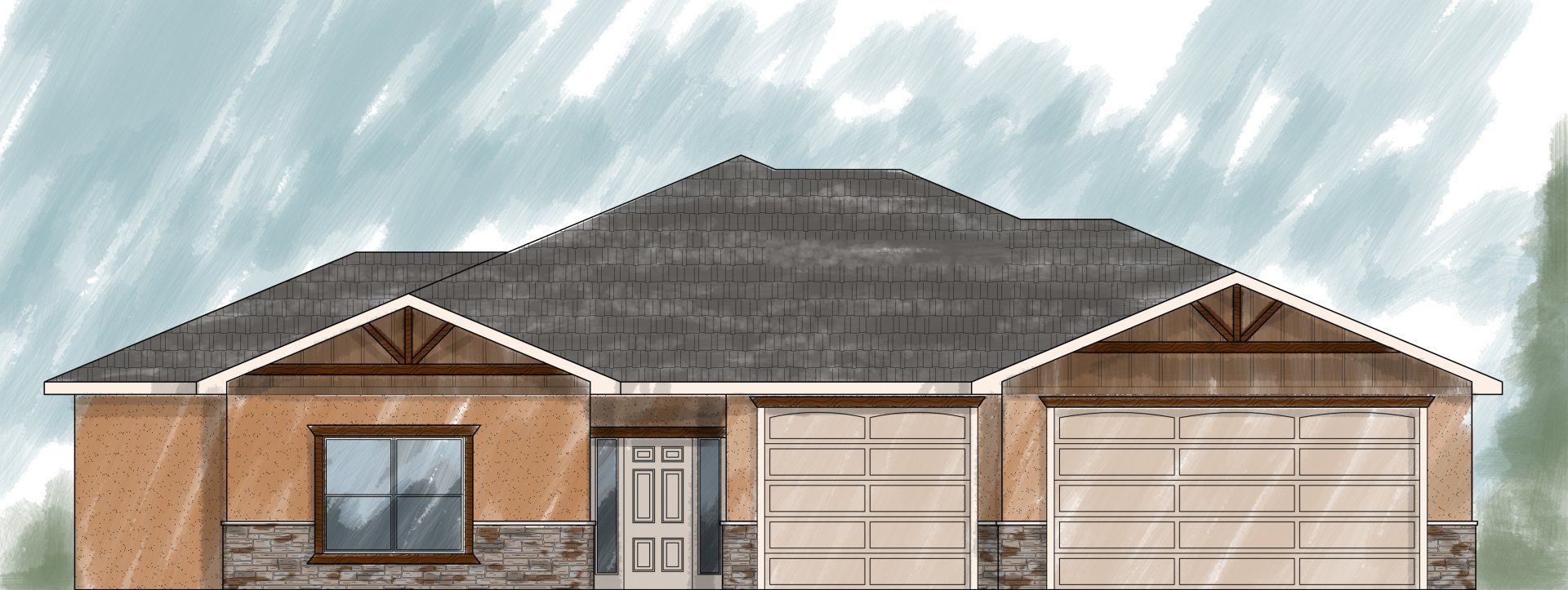
Slide title
Write your caption hereButton
The Willow 3 Car Floor Plan
Plan Type: 1 Story
Plan Style: Ranch
3 Beds
2 Baths
1,568 Sq. Ft.
3 Car Garage
Description
Discover the perfect blend of style and functionality in this exquisite single-story home, offering an abundance of living space with three spacious bedrooms and two full baths. The heart of the home is a beautifully designed kitchen, featuring ample cabinet space, a convenient pantry, and a central island that enhances both functionality and flow.
Step into the impressive great room, where soaring vaulted ceilings create an airy atmosphere, seamlessly connecting to the dining area and kitchen—ideal for entertaining guests and creating lasting memories.
Retreat to the luxurious primary suite, which boasts a generous en suite bathroom complete with a dual sink vanity, a large tiled shower, and a walk-in closet that provides ample storage.
This thoughtfully designed floor plan also includes a desirable 3-car garage, an open concept layout, and a split bedroom arrangement, ensuring modern comfort and convenience for you and your family.
Don’t miss your chance to personalize your new home—get in early to select your colors! Make this dream home yours today!
For More Information About This Property, Please Fill Out the Form Below!
Contact Form
We will get back to you as soon as possible.
Please try again later.
Find us on Social Media
Affiliated Businesses
Quick Links
Integrity Homes
1380 North Ave
Grand Junction , Colorado 81501
970-255-6520
info@integrityhomesgj.com
All Rights Reserved | Integrity Homes





