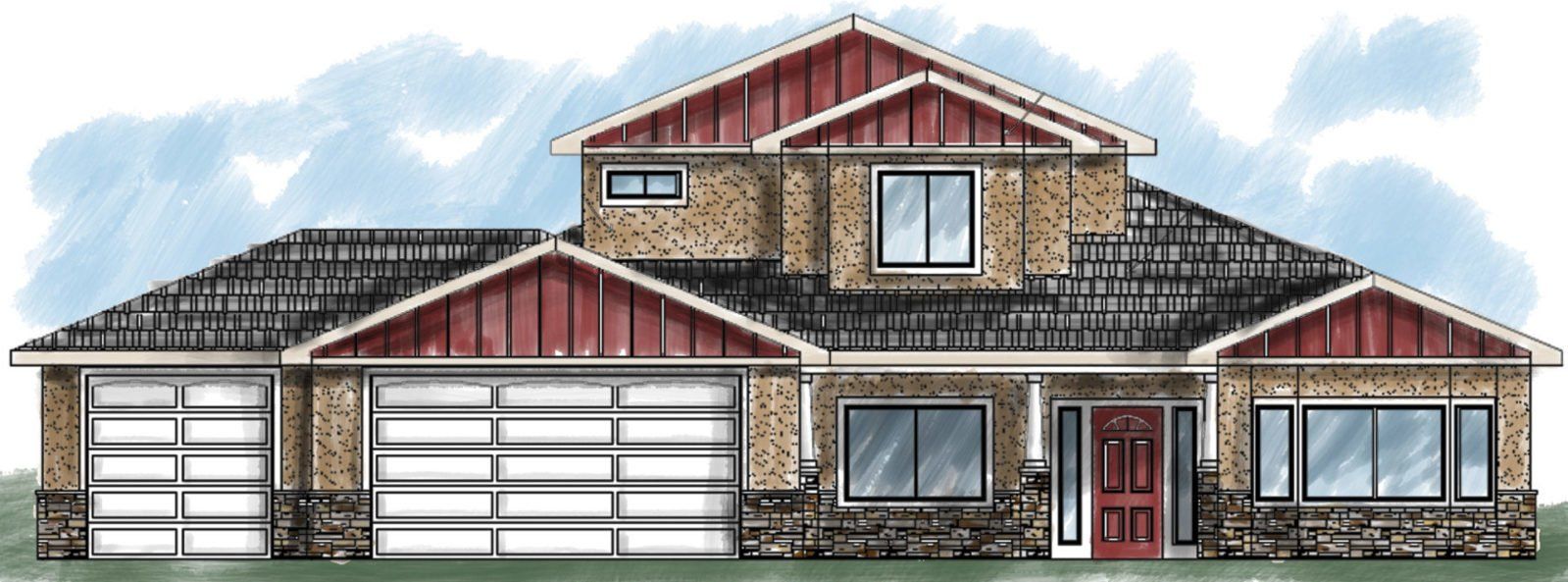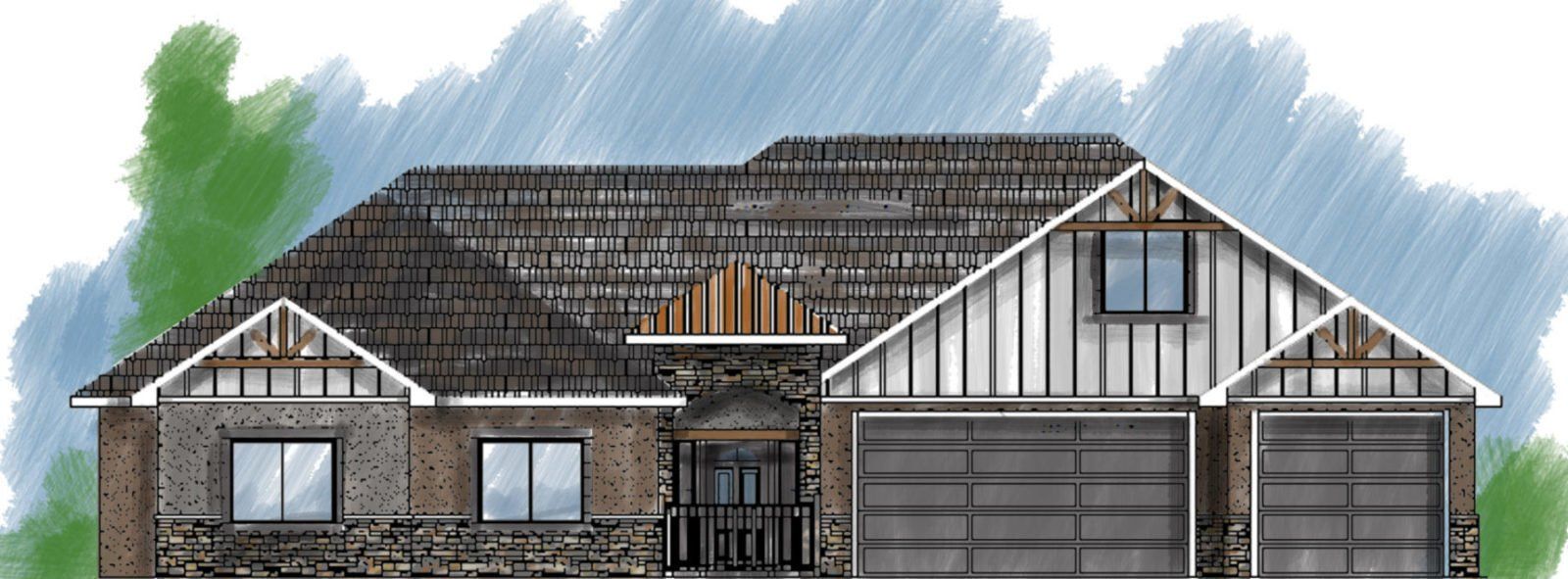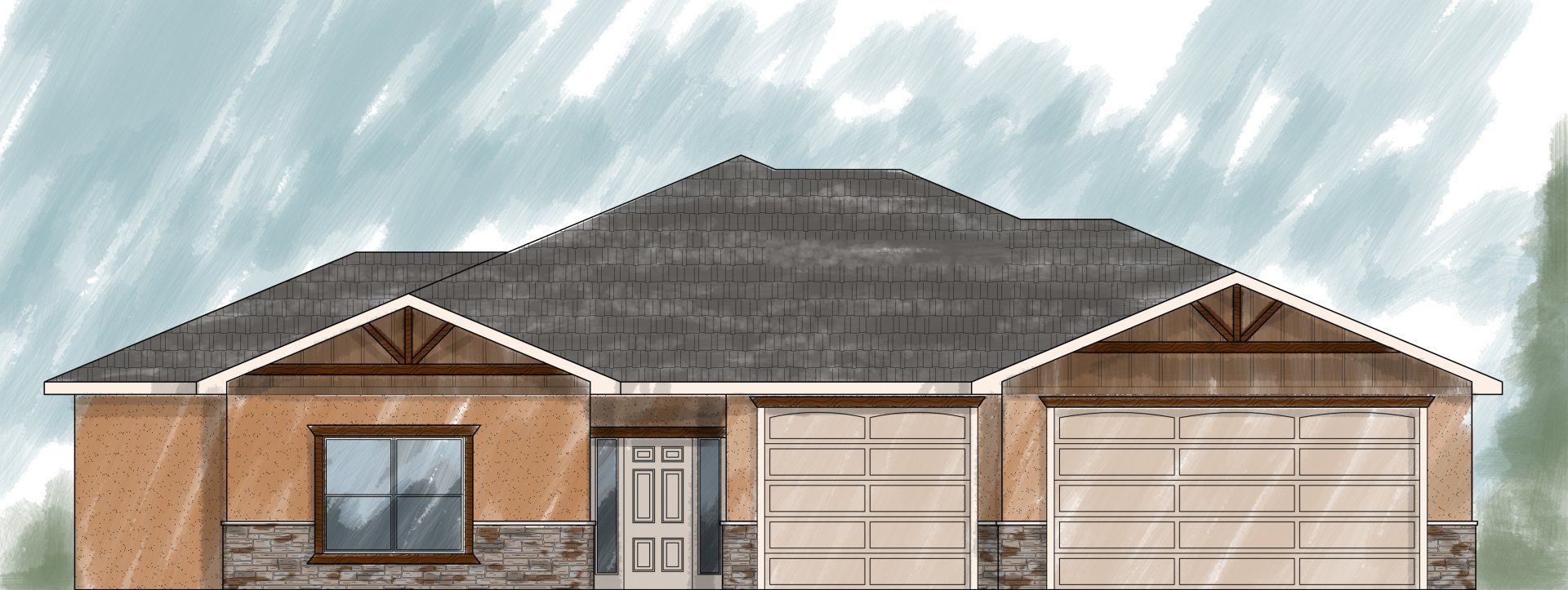
Slide title
Write your caption hereButton
The Malbec Floor Plan
Plan Type: 1 Story
Plan Style: Ranch
3 Beds
2 Baths
1,560 Sq. Ft.
2 Car Garage
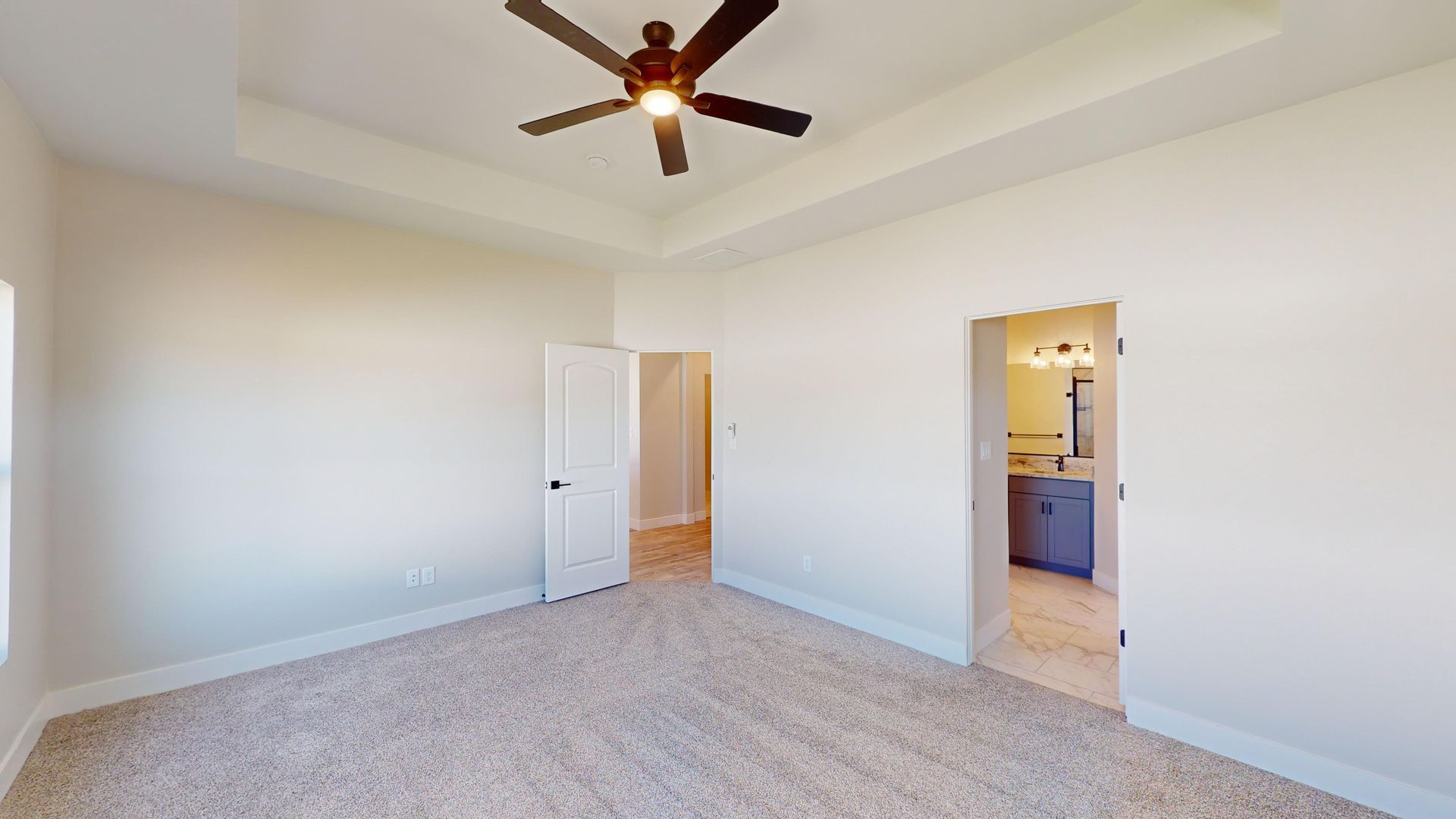
Slide title
Write your caption hereButton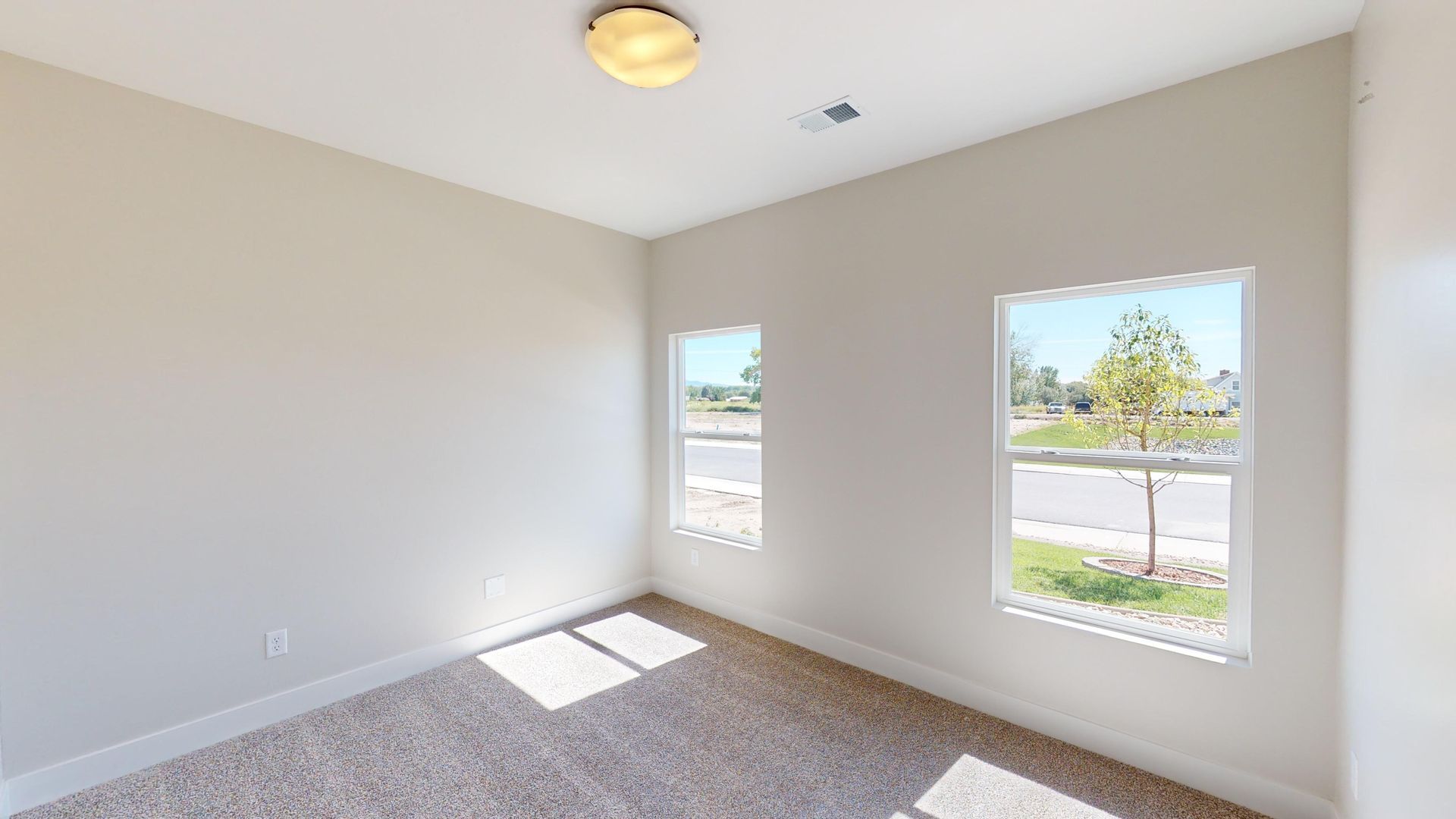
Slide title
Write your caption hereButton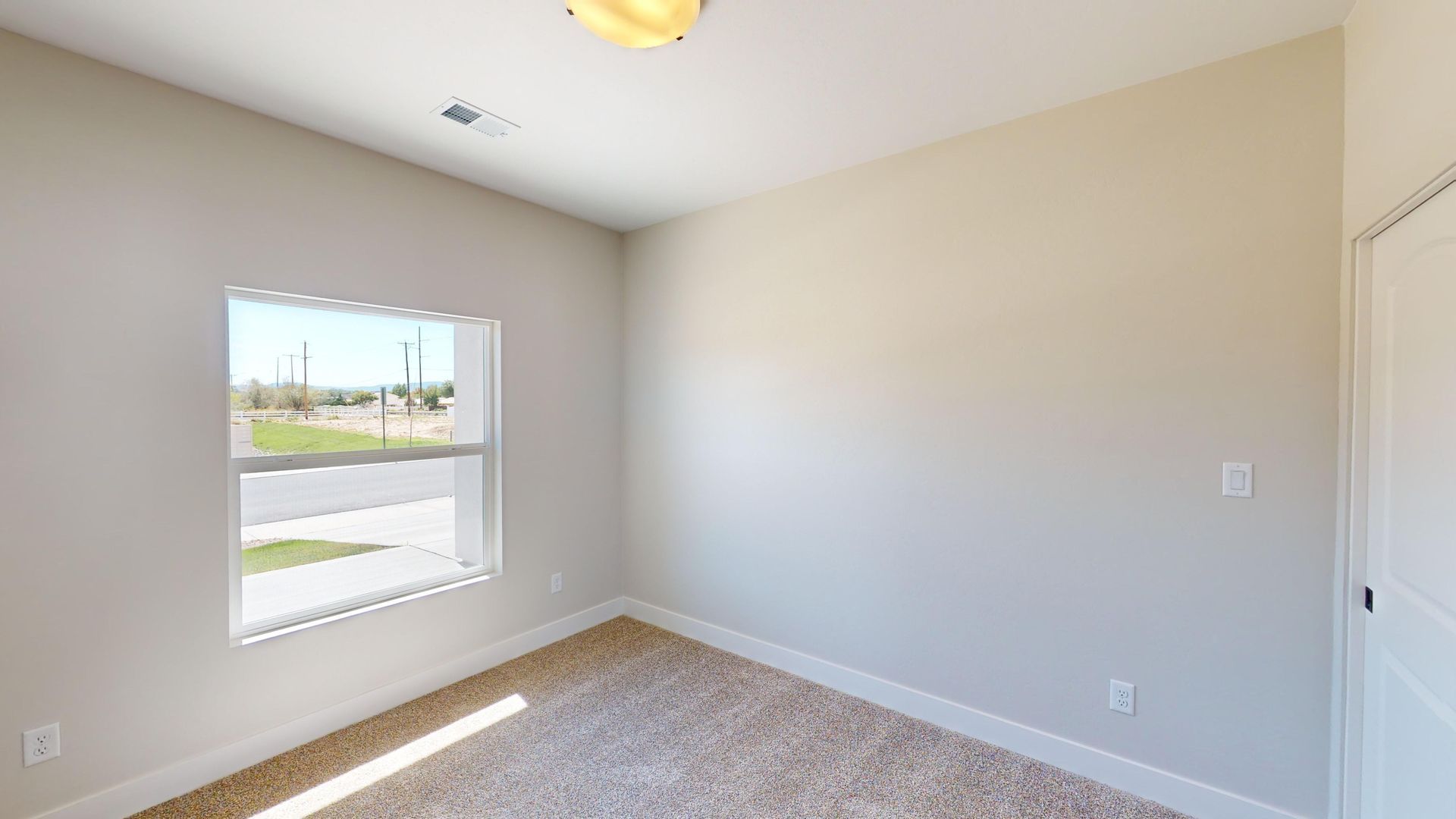
Slide title
Write your caption hereButton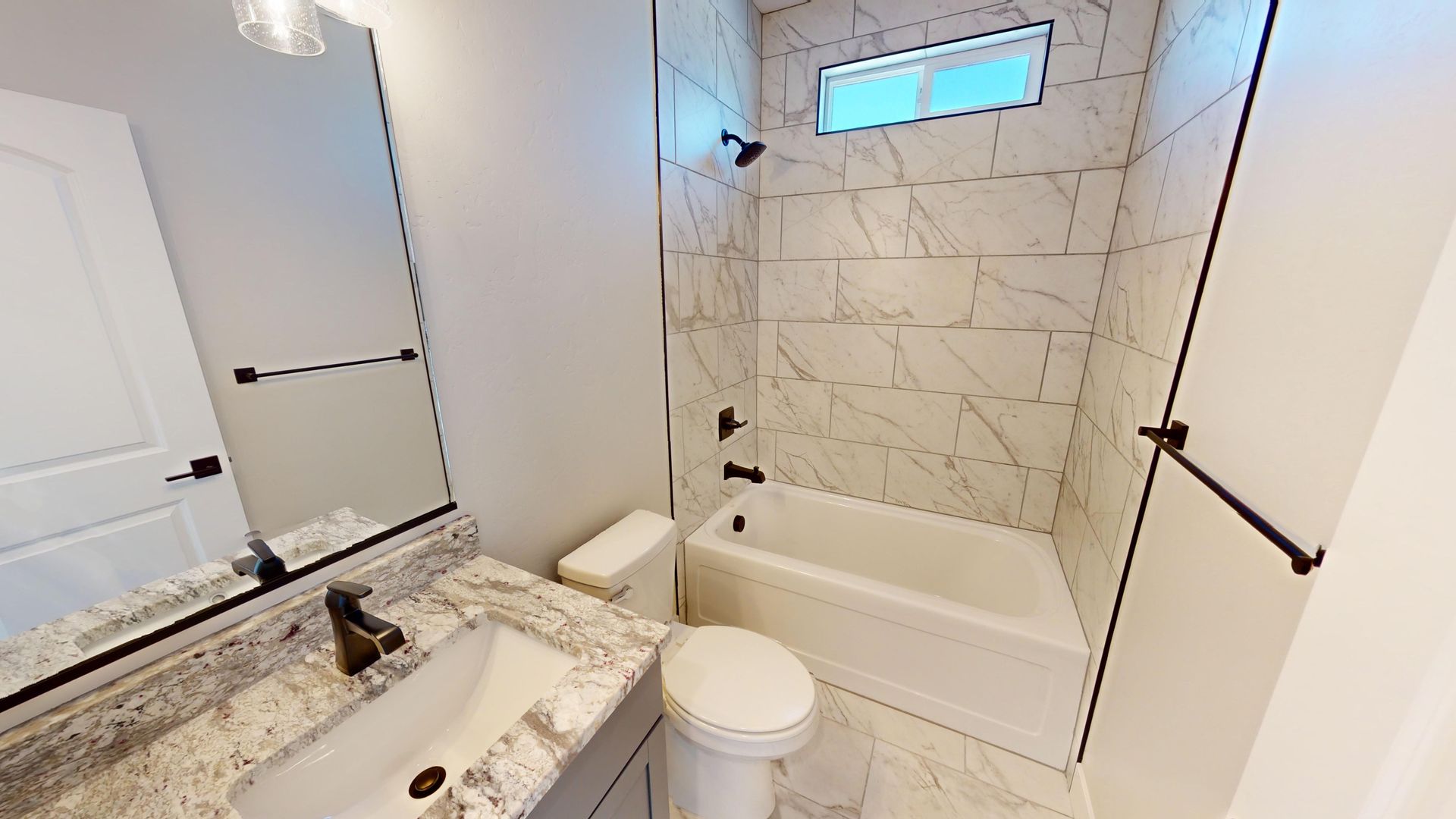
Slide title
Write your caption hereButton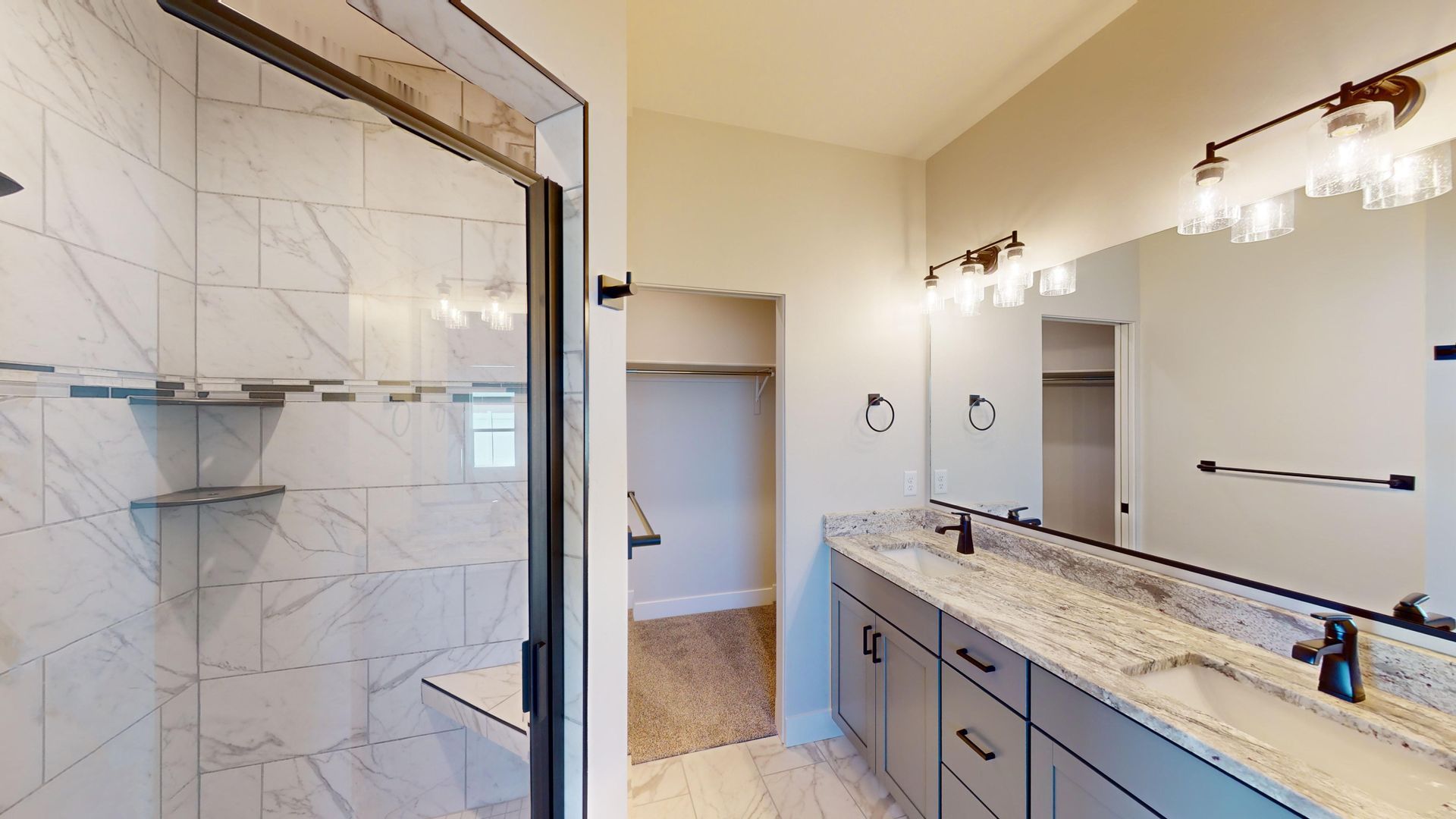
Slide title
Write your caption hereButton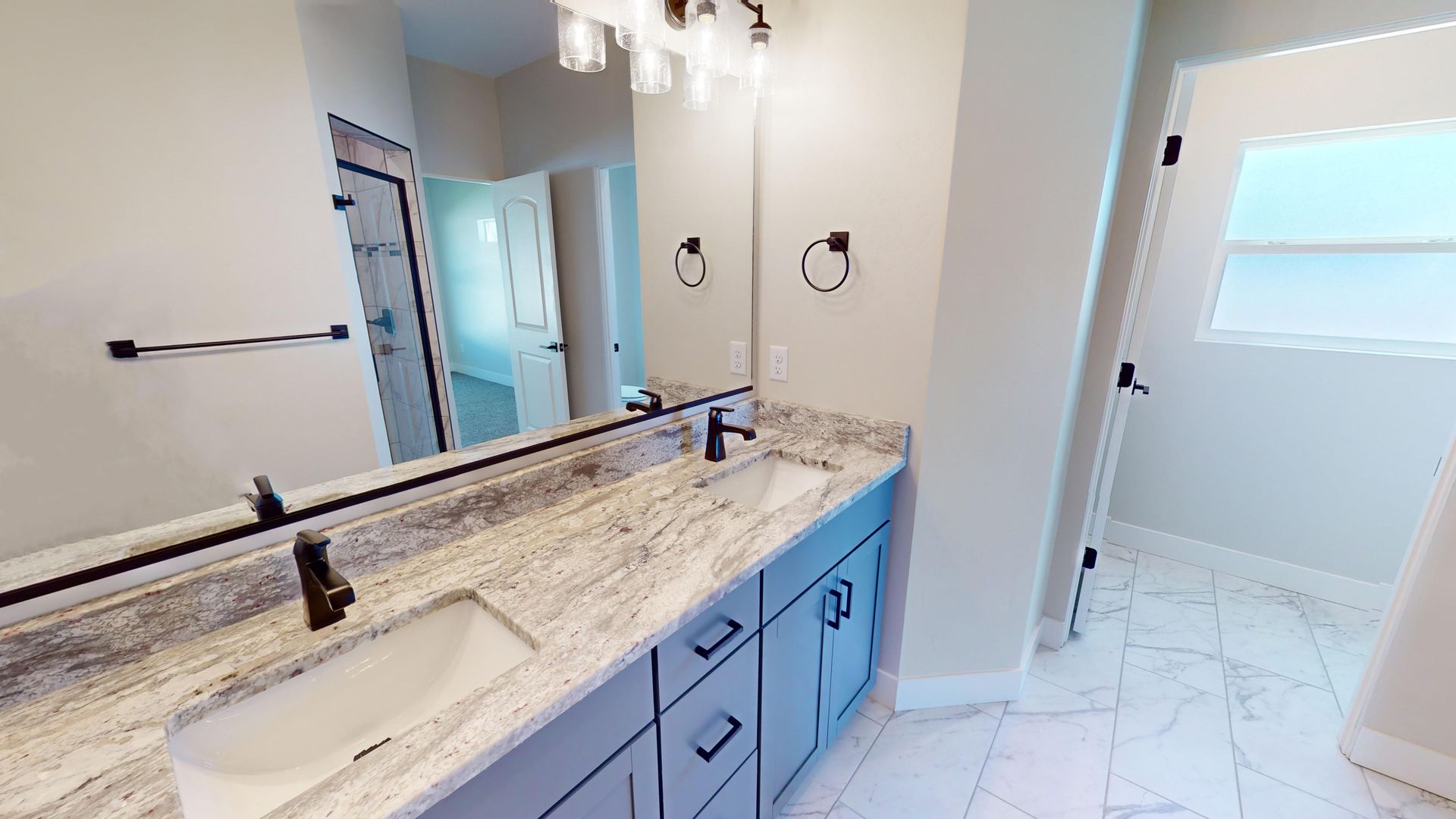
Slide title
Write your caption hereButton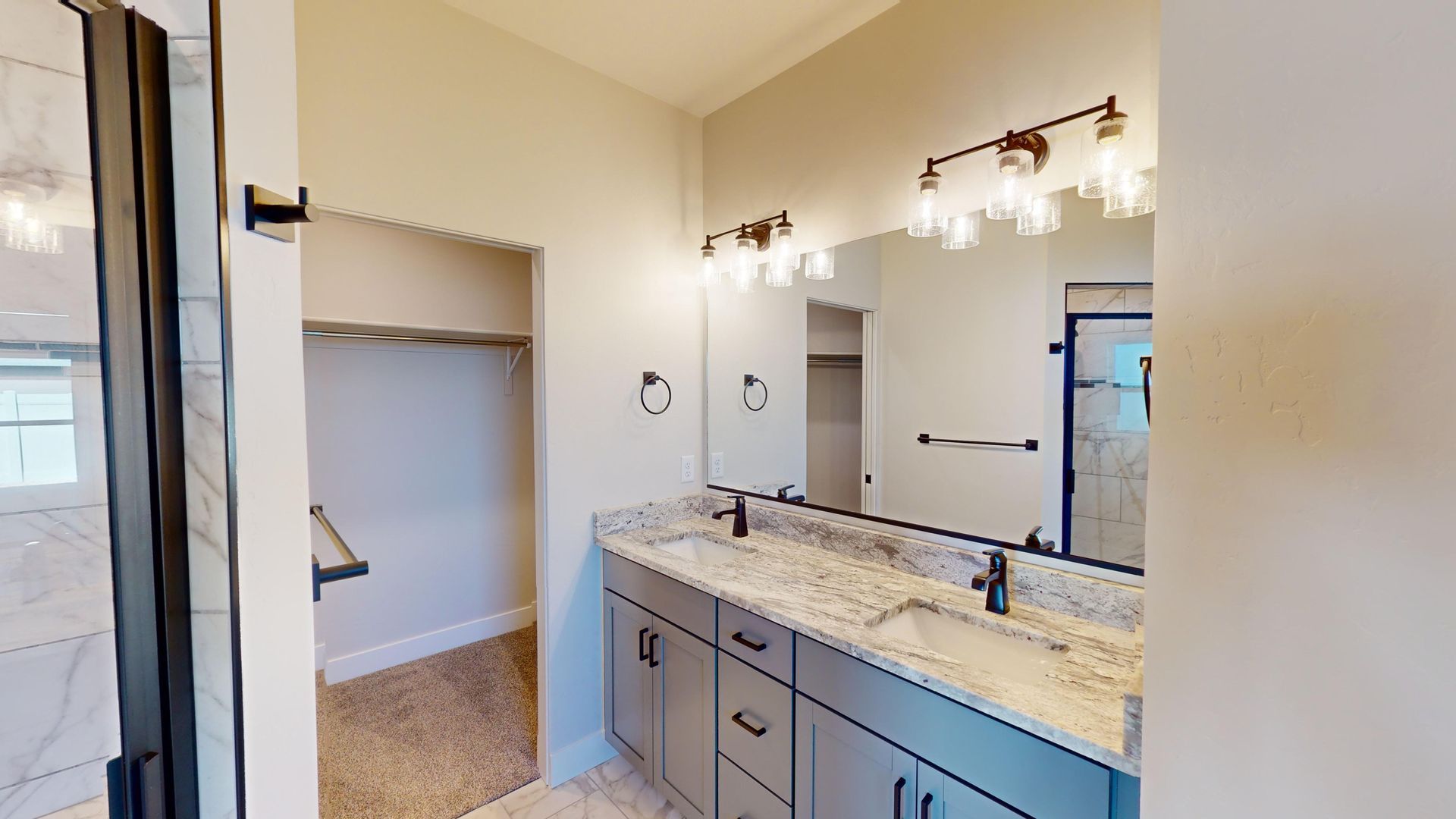
Slide title
Write your caption hereButton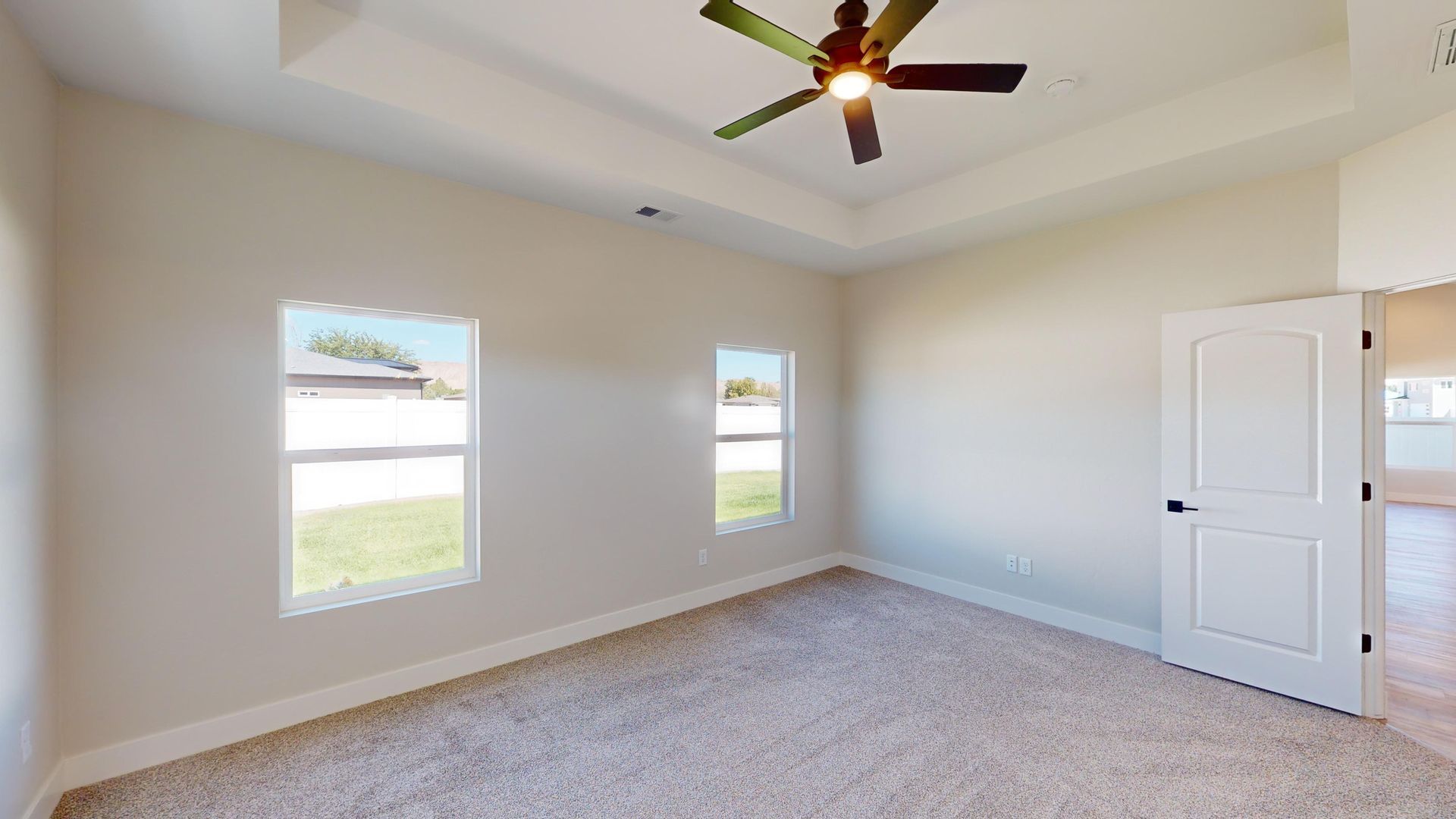
Slide title
Write your caption hereButton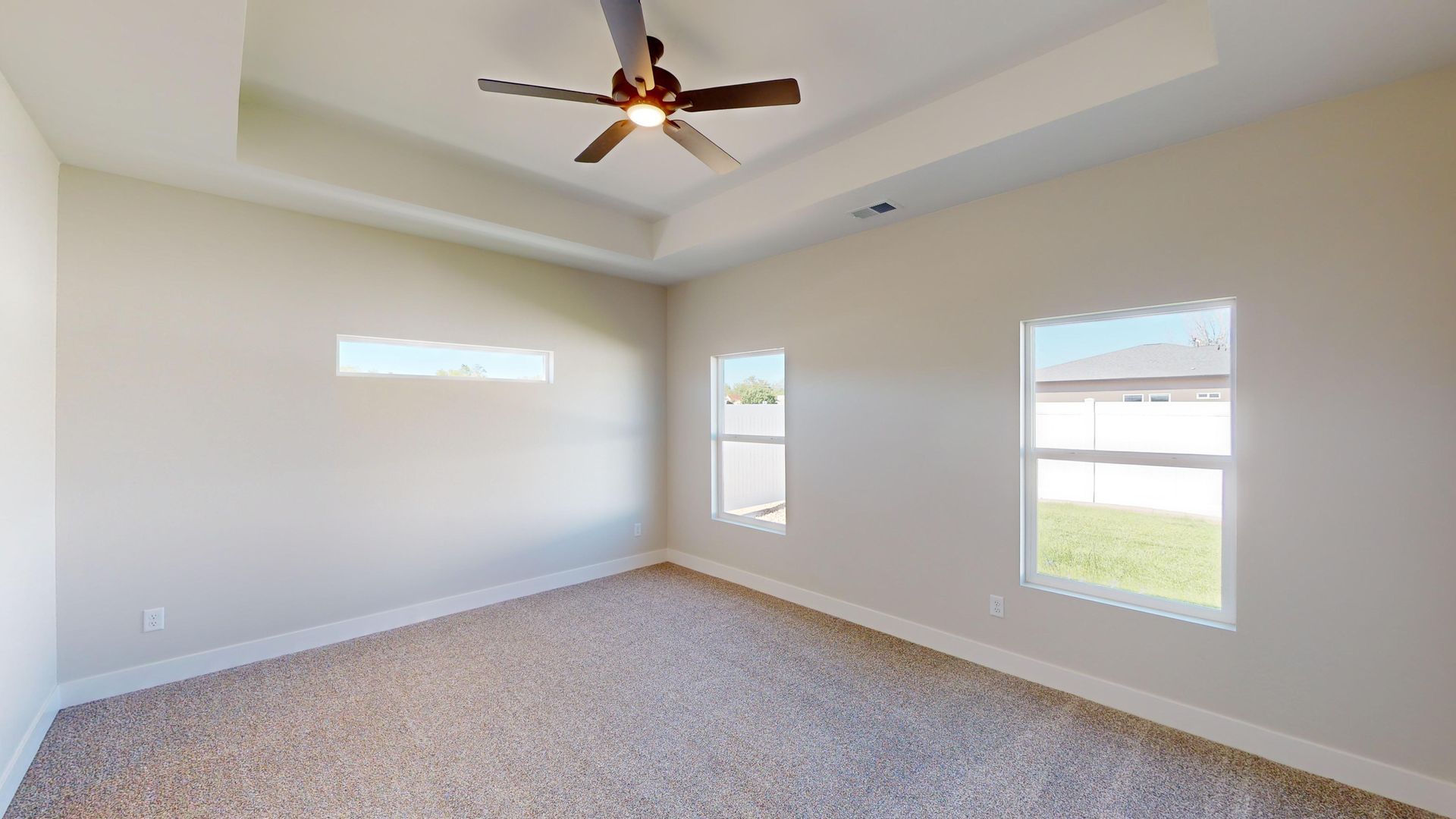
Slide title
Write your caption hereButton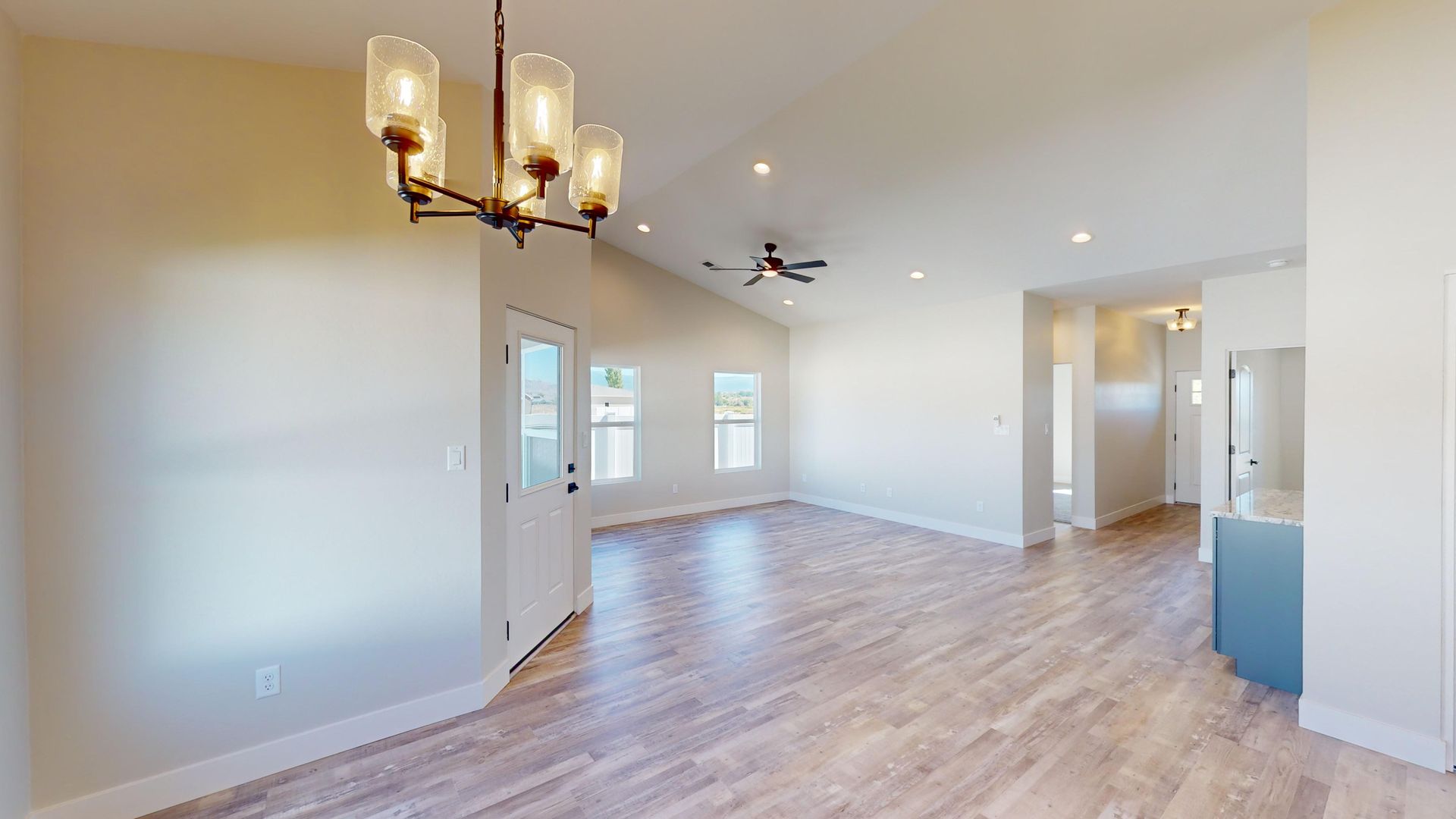
Slide title
Write your caption hereButton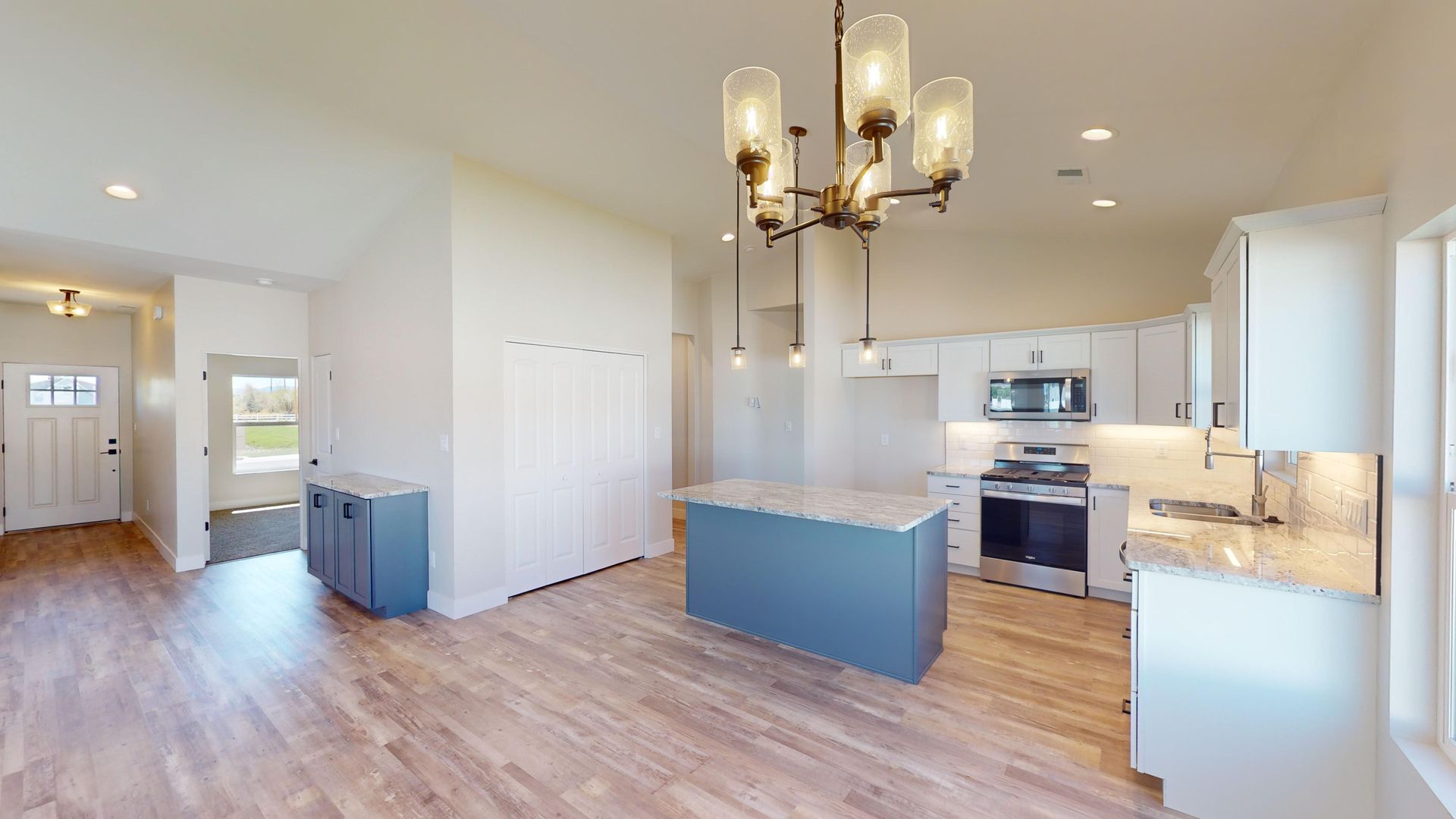
Slide title
Write your caption hereButton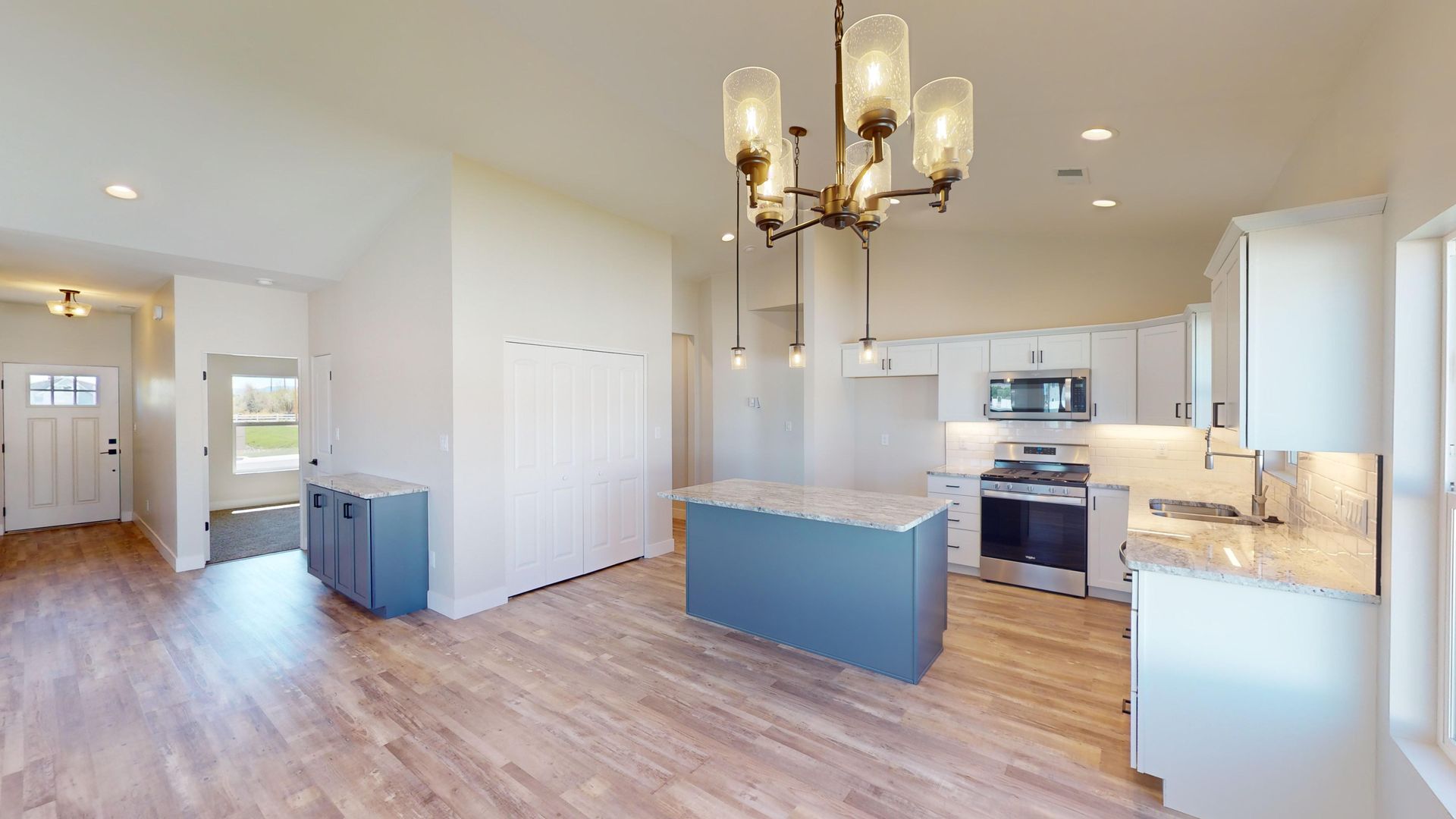
Slide title
Write your caption hereButton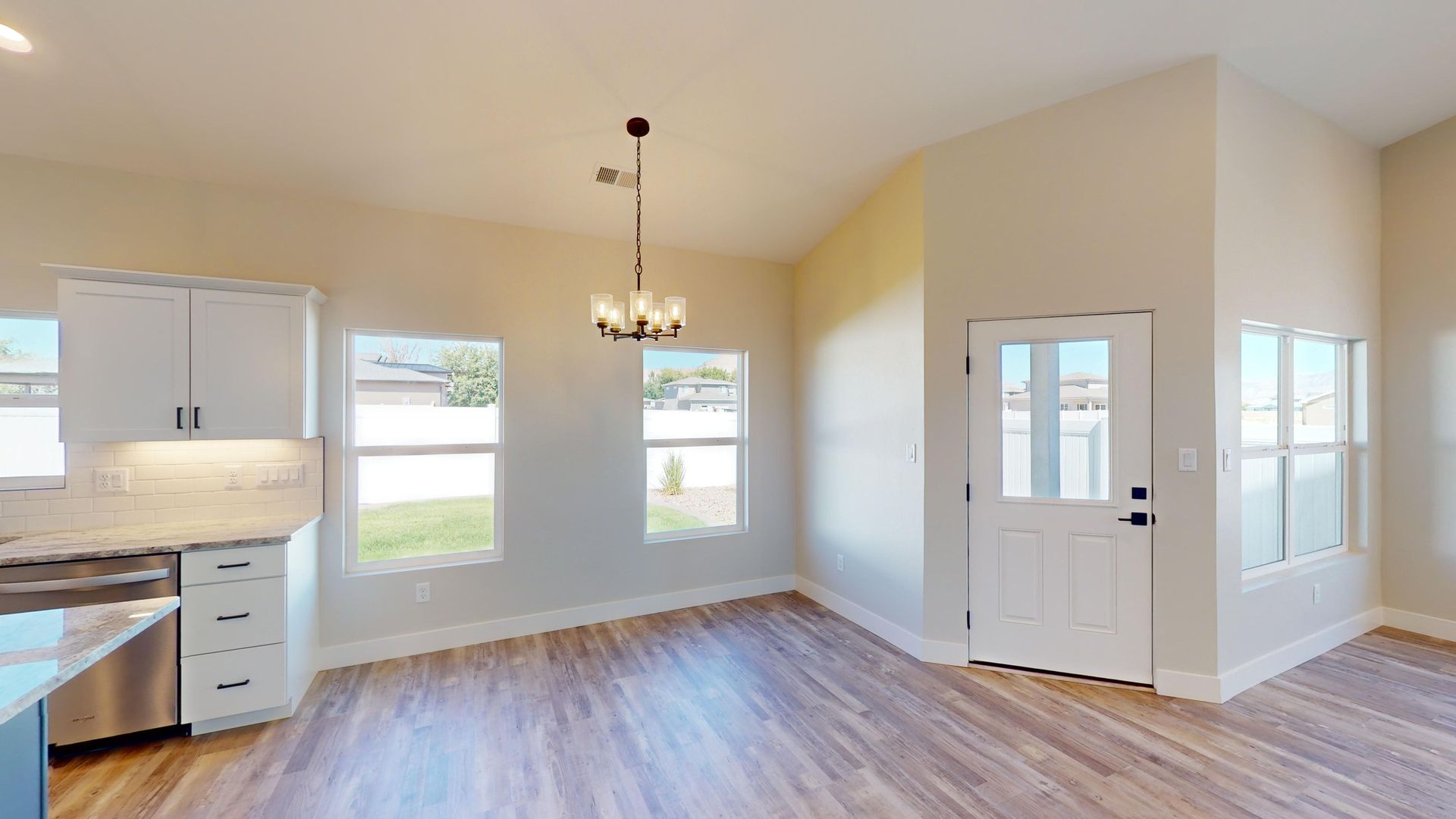
Slide title
Write your caption hereButton
Slide title
Write your caption hereButton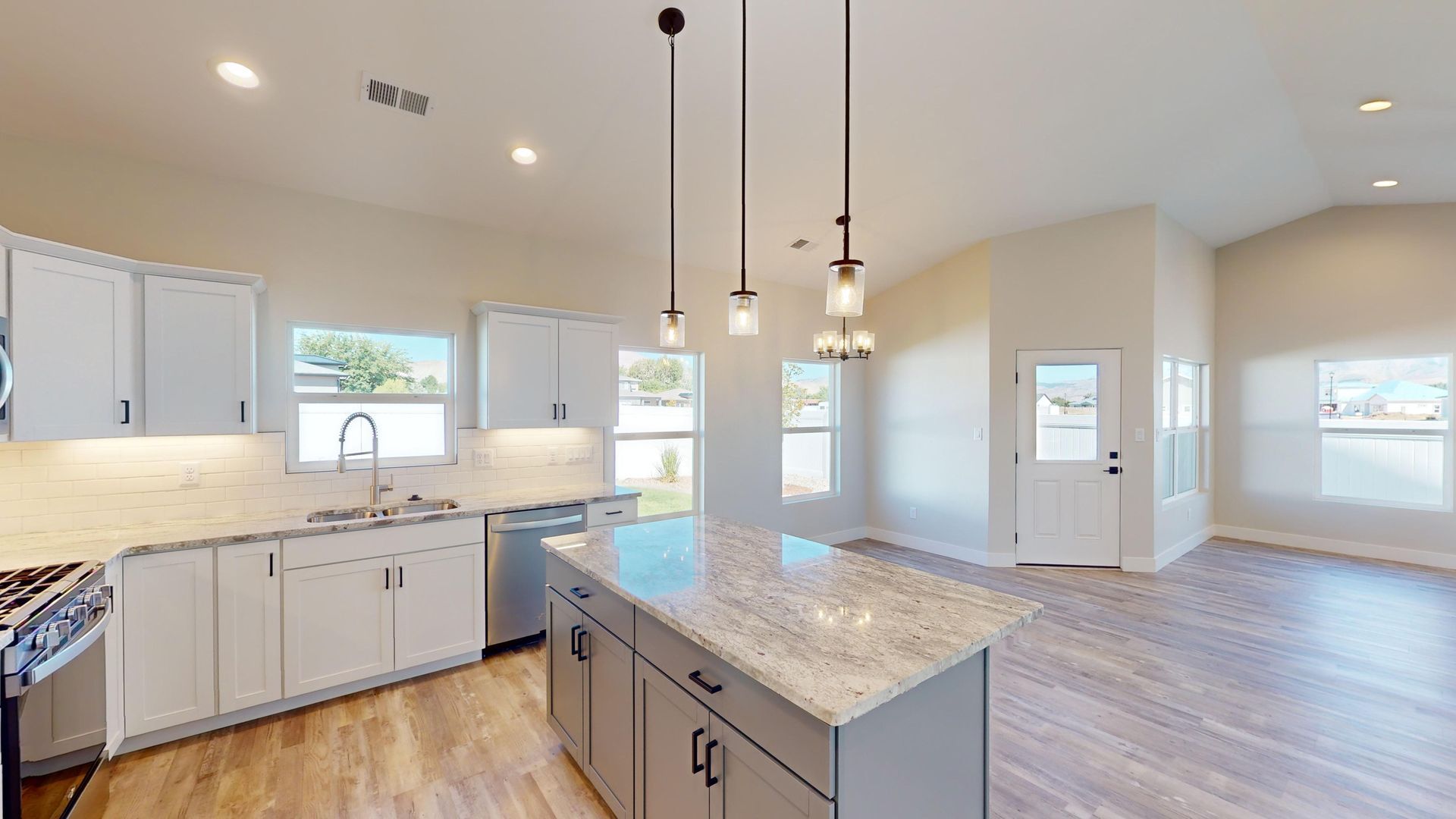
Slide title
Write your caption hereButton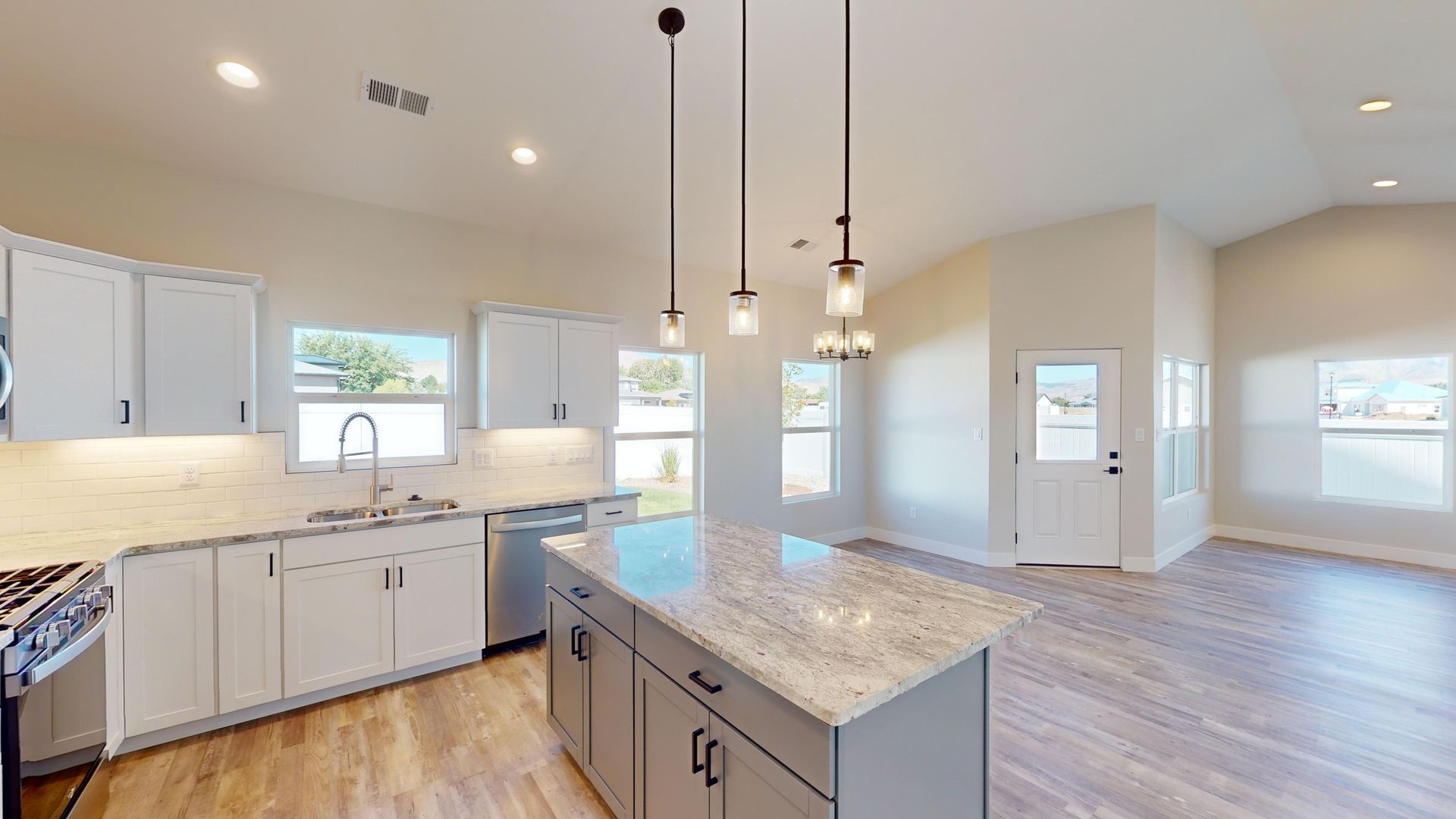
Slide title
Write your caption hereButton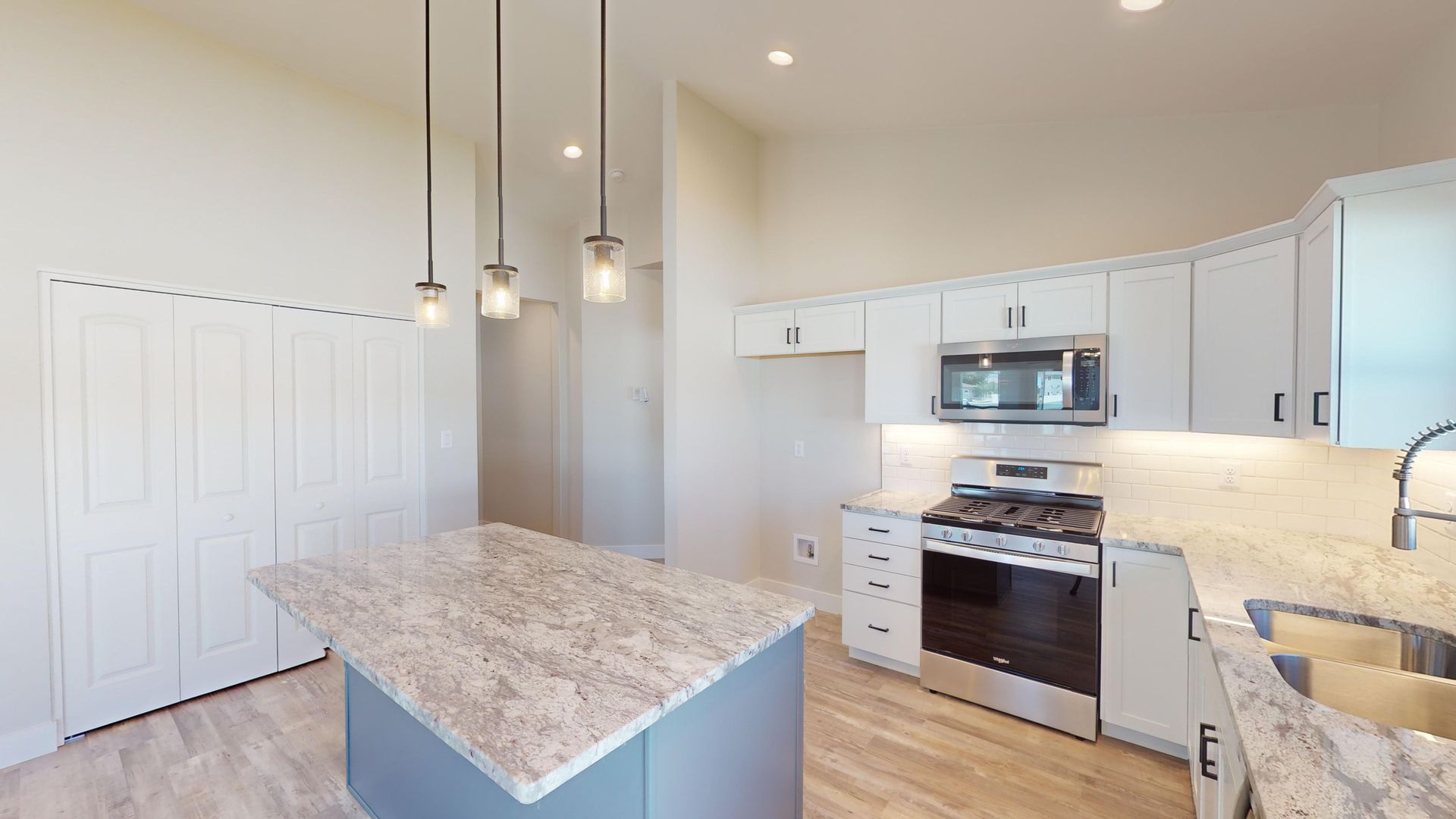
Slide title
Write your caption hereButton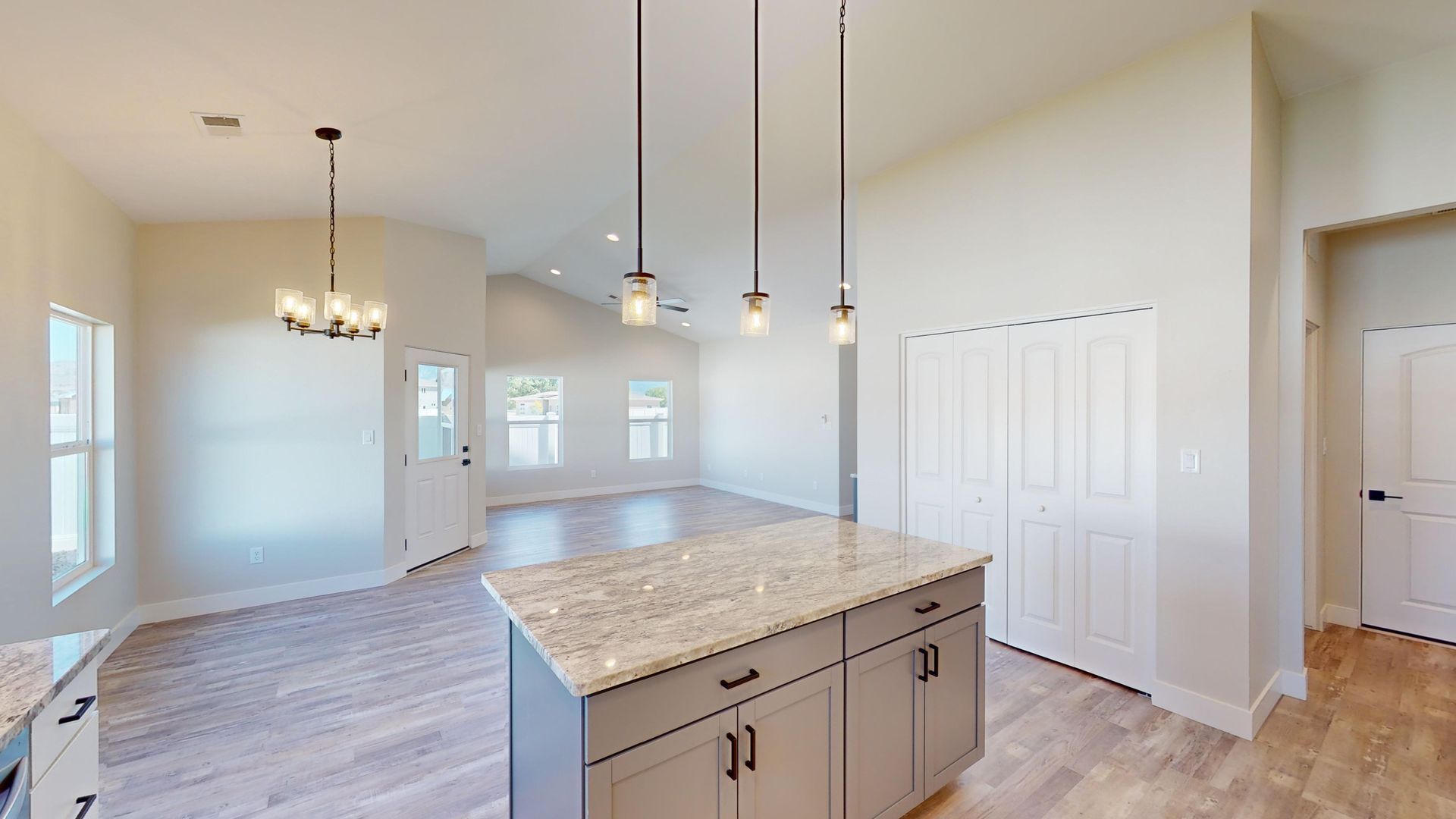
Slide title
Write your caption hereButton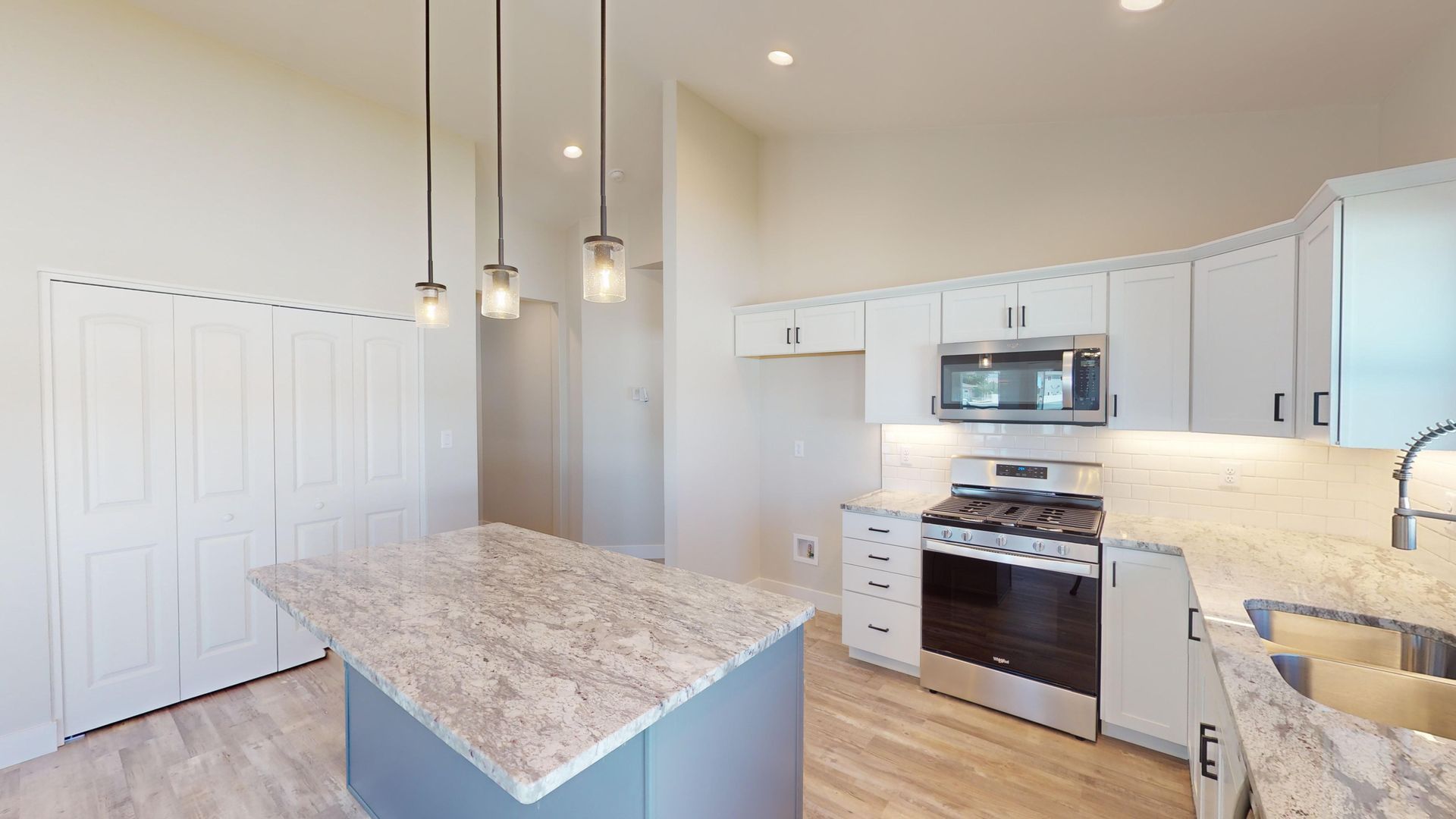
Slide title
Write your caption hereButton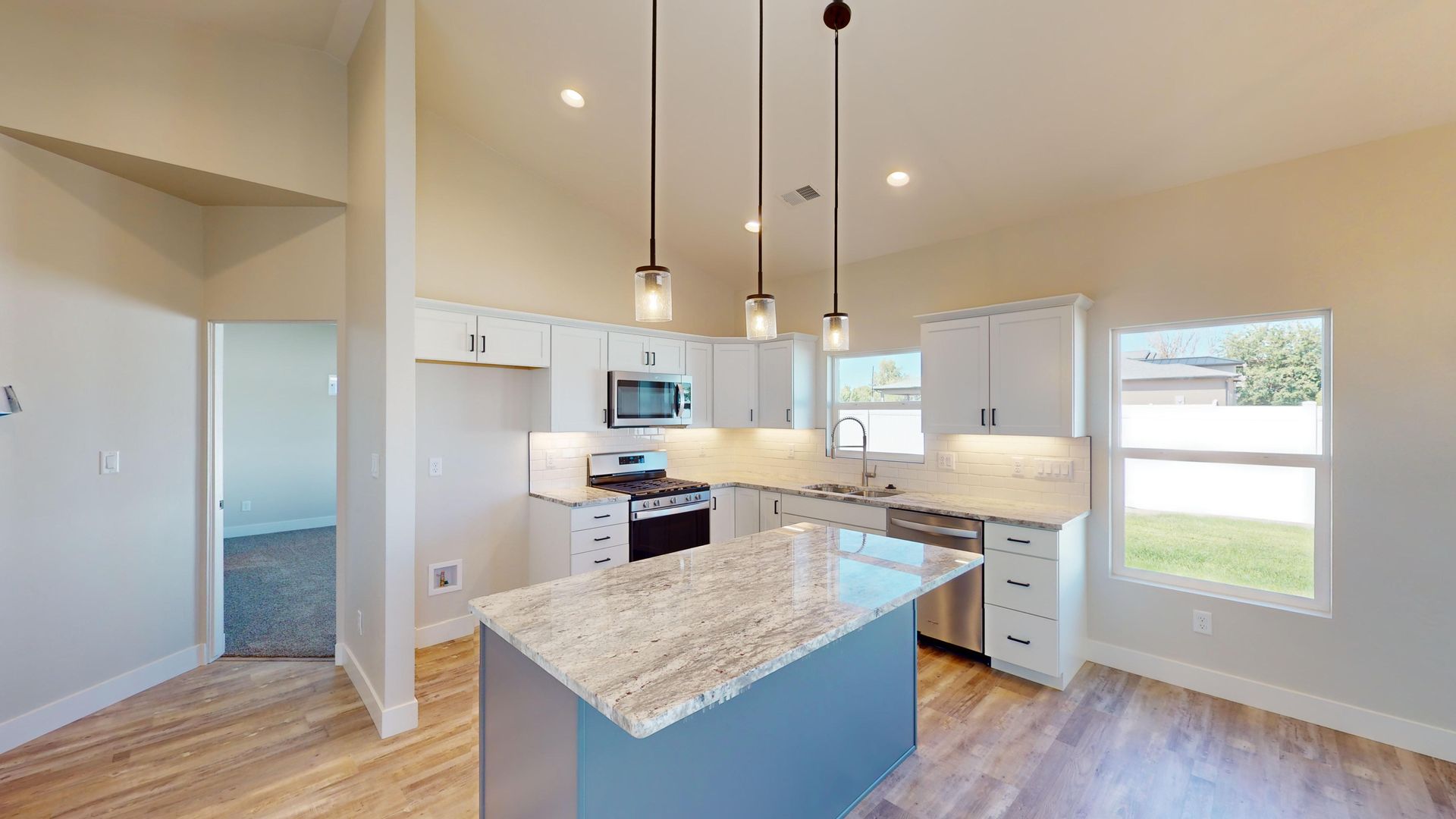
Slide title
Write your caption hereButton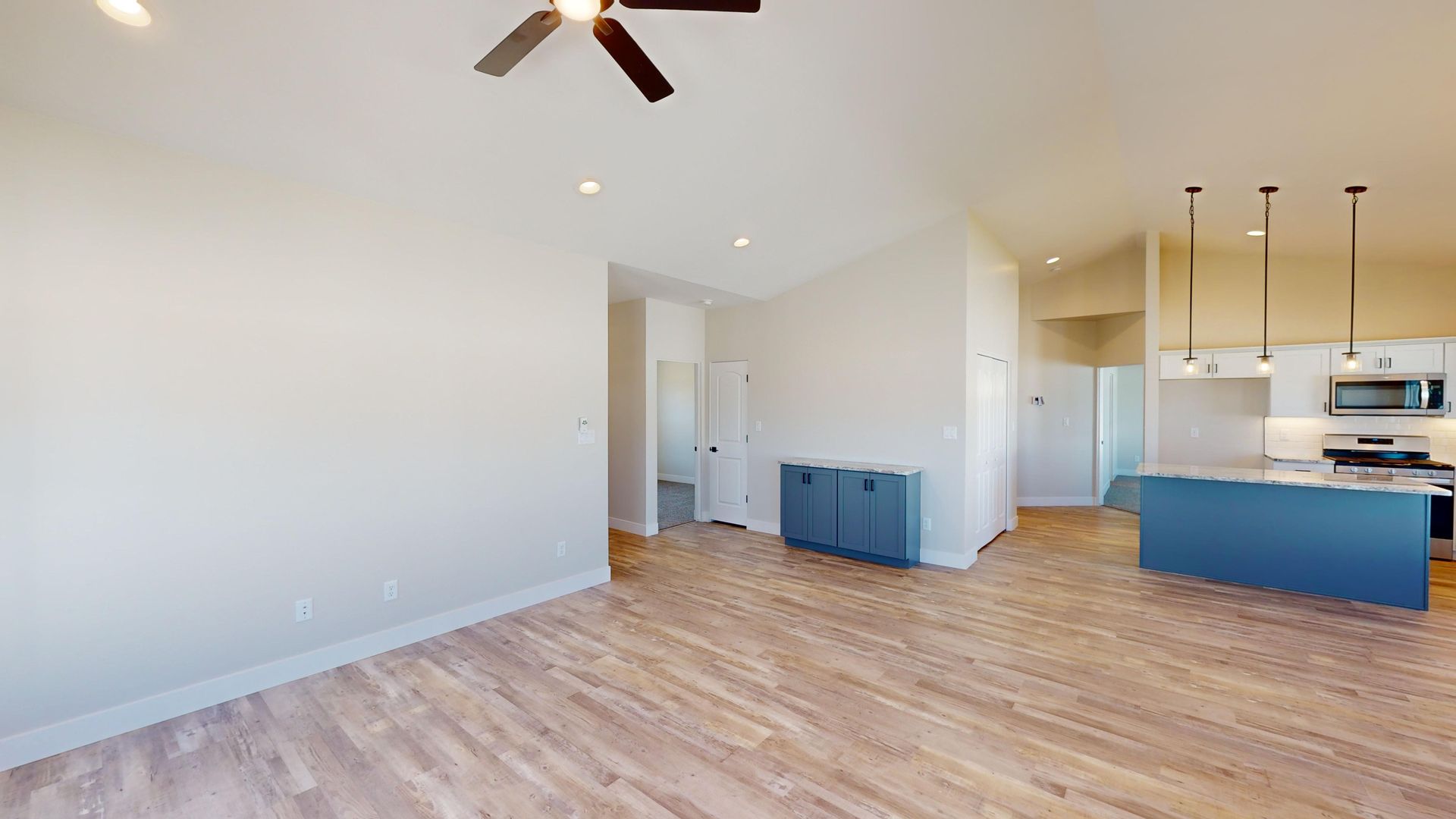
Slide title
Write your caption hereButton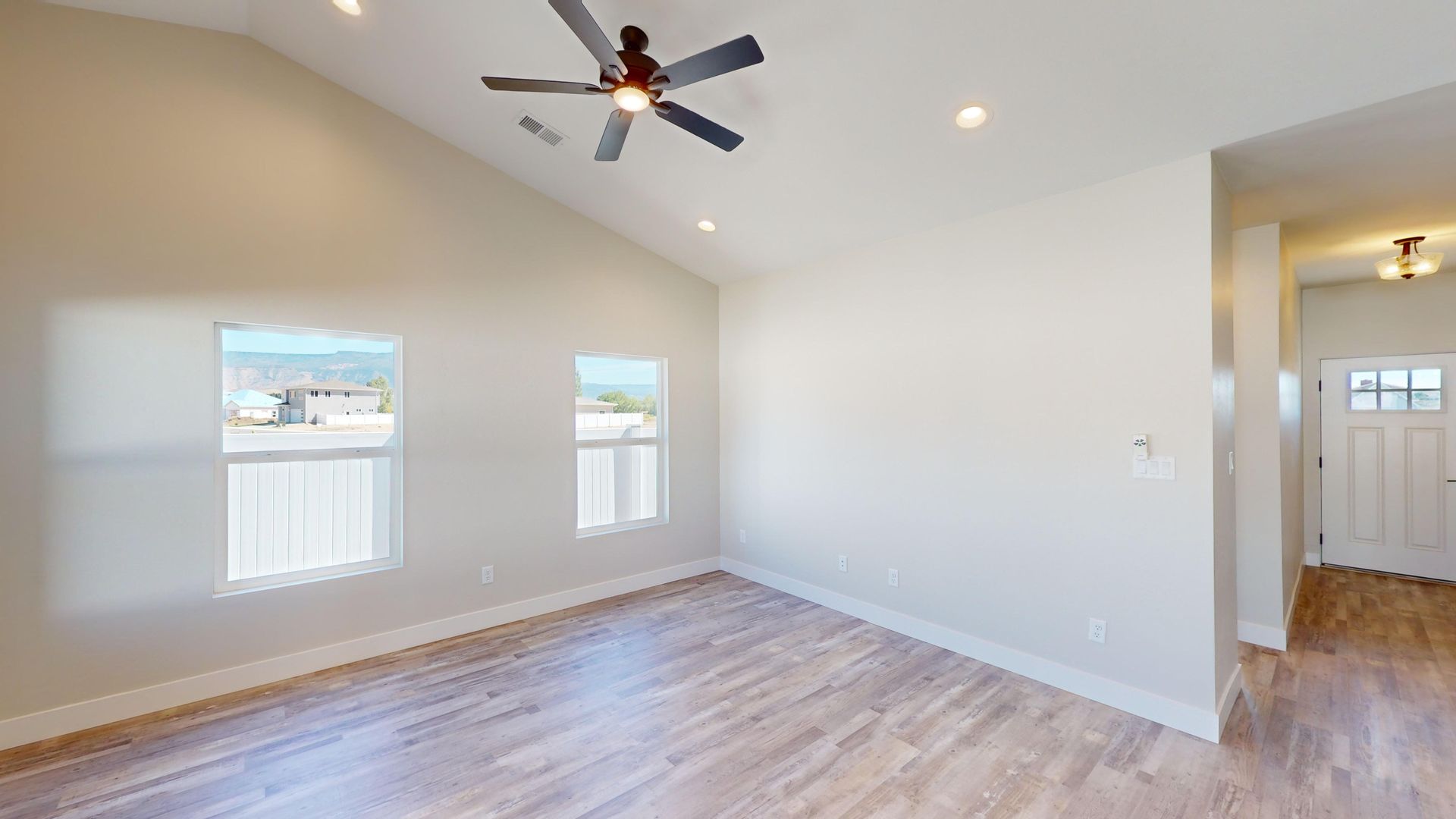
Slide title
Write your caption hereButton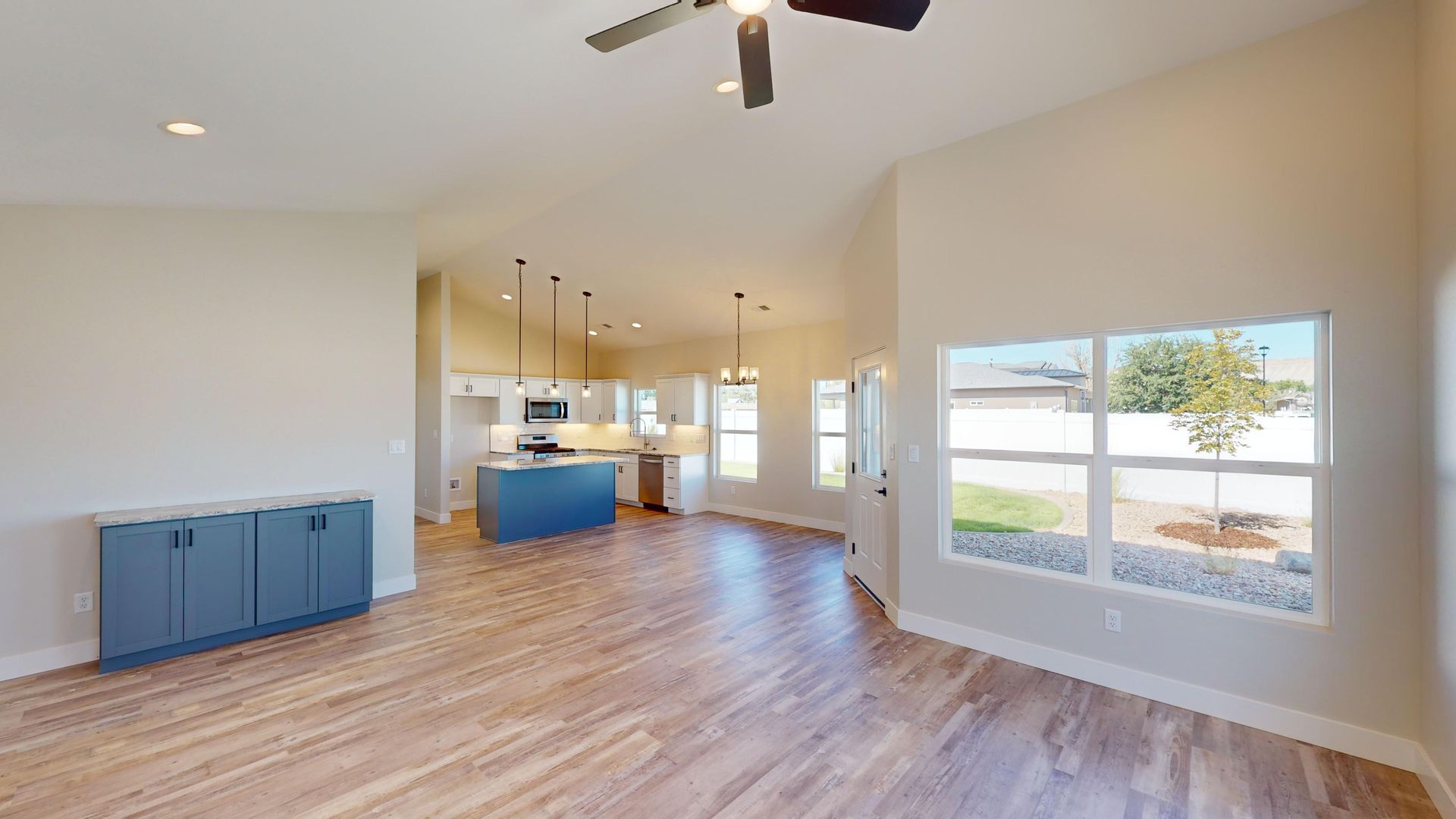
Slide title
Write your caption hereButton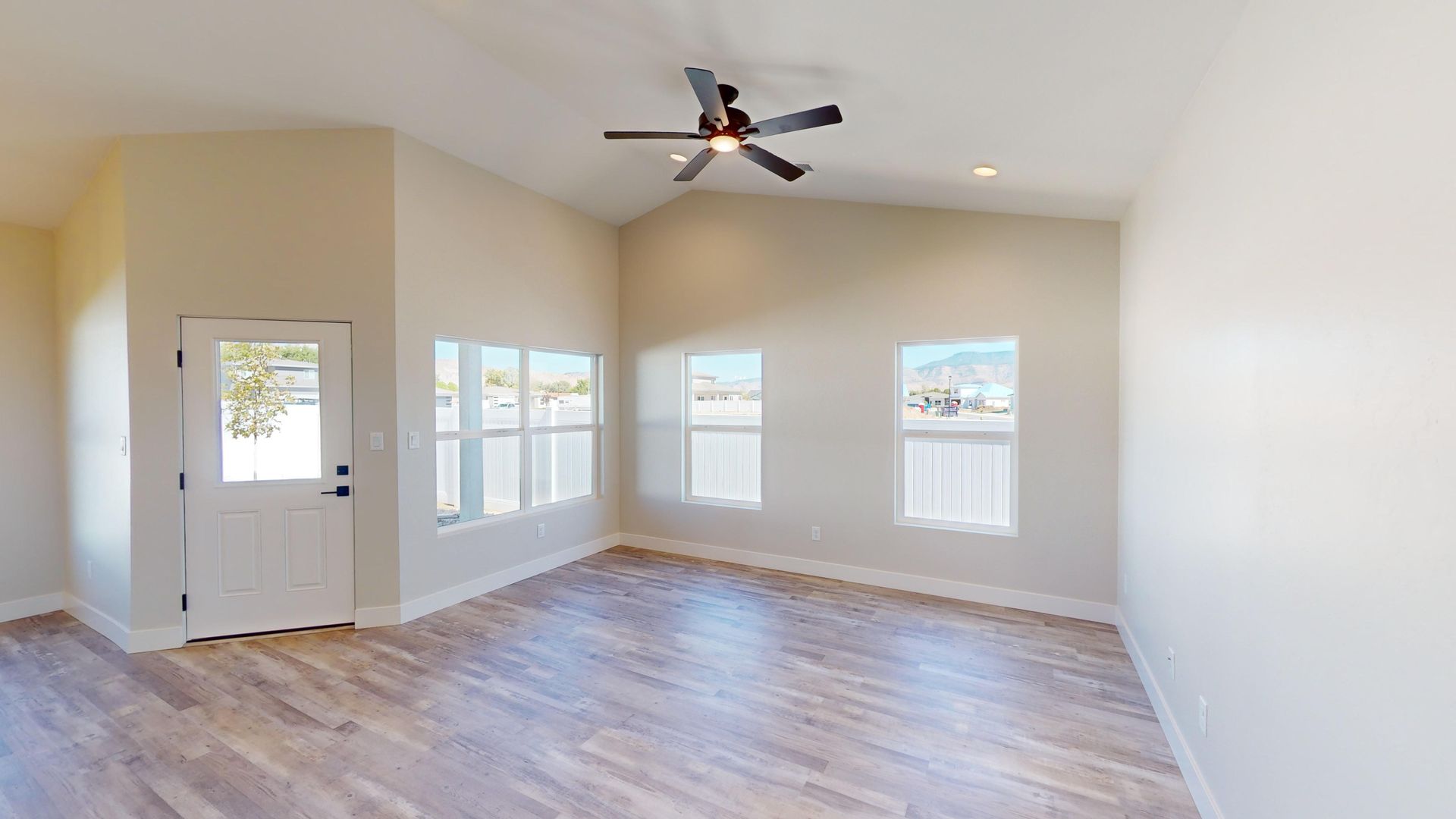
Slide title
Write your caption hereButton
Description
This single-family home offers 1,560 sq. ft. of living space, 2 car garage, 3 bed/2 bath, a great room with vaulted, the kitchen is open to the dining area and center island, and there is a large pantry. The primary suite has a tray ceiling, walk-in closet, spacious en suite with dual sink vanity, and large tiled shower. This floor plan has an open concept and split bedroom living. There is plenty of outdoor relaxation on the front porch and covered back patio perfect for entertaining.
For More Information About This Property, Please Fill Out the Form Below!
Contact Form
We will get back to you as soon as possible.
Please try again later.
Find us on Social Media
Affiliated Businesses
Quick Links
Integrity Homes
1380 North Ave
Grand Junction , Colorado 81501
970-255-6520
info@integrityhomesgj.com
All Rights Reserved | Integrity Homes


