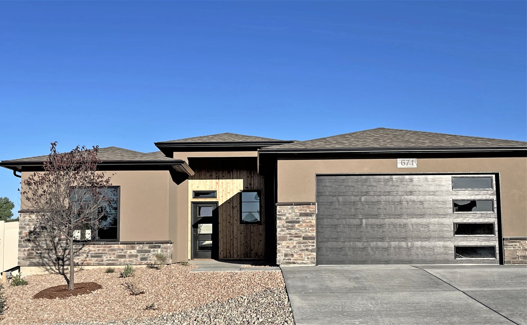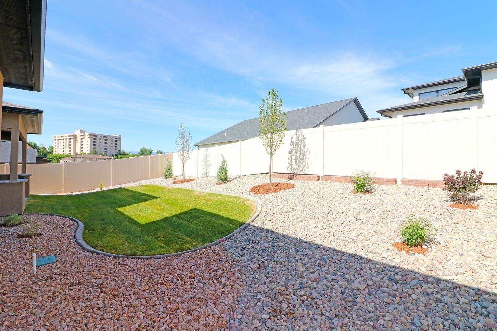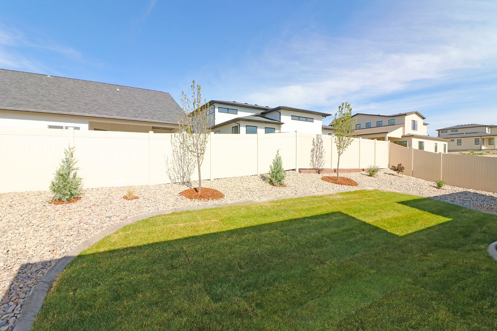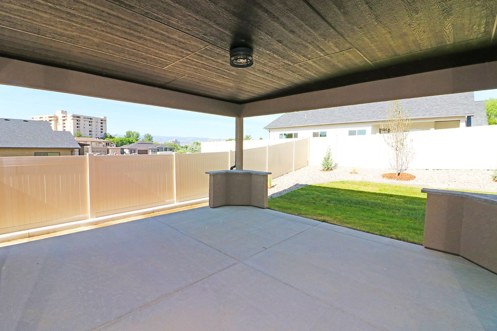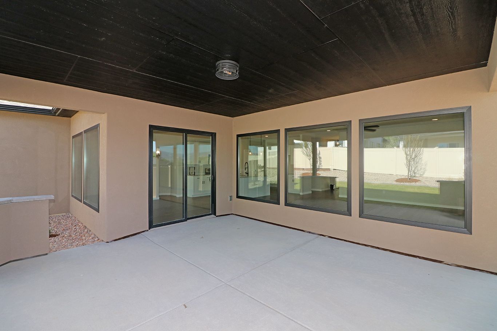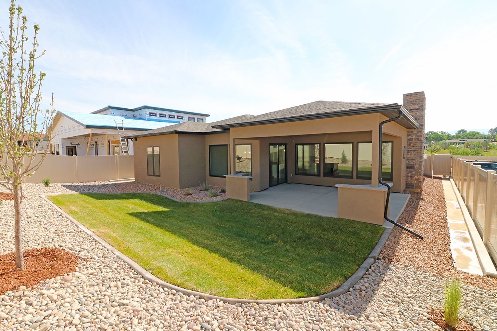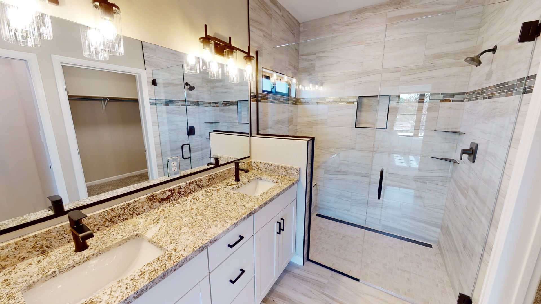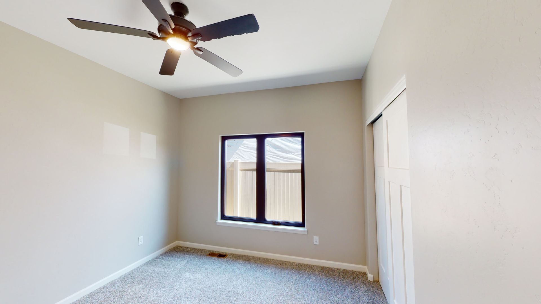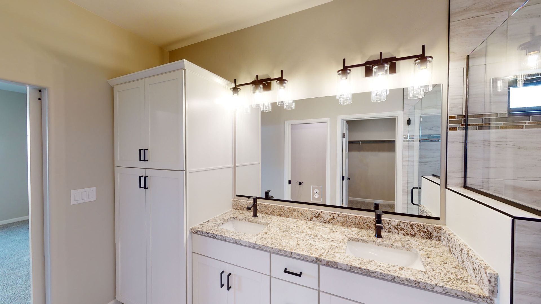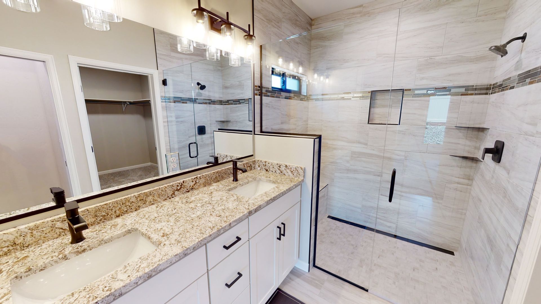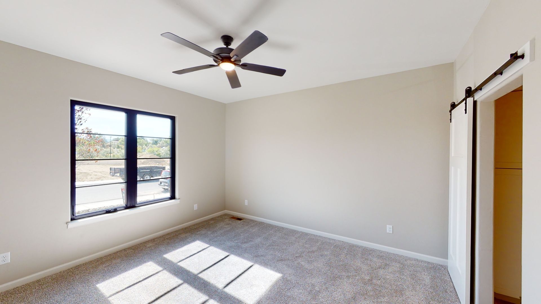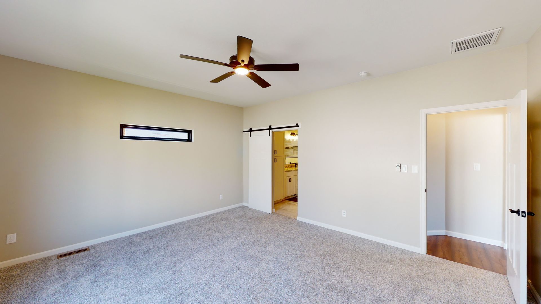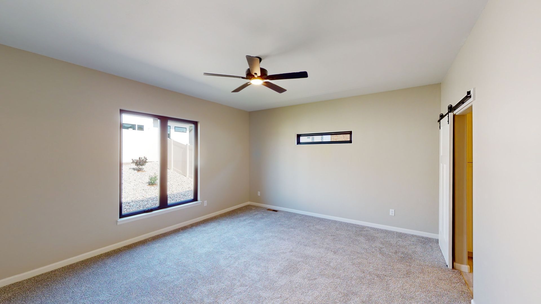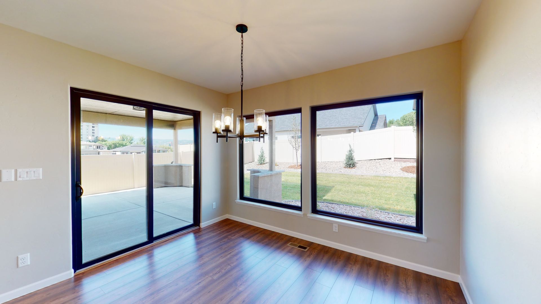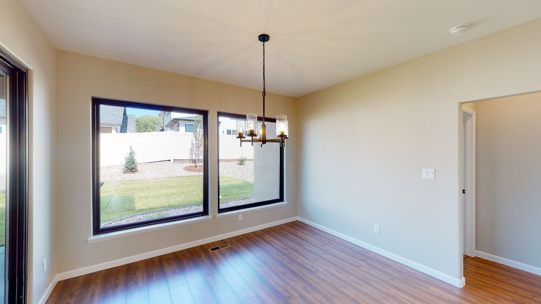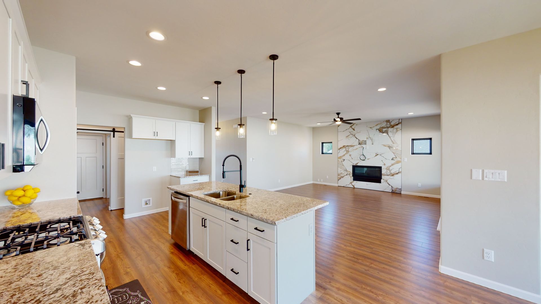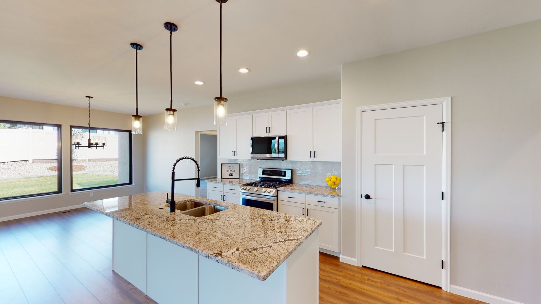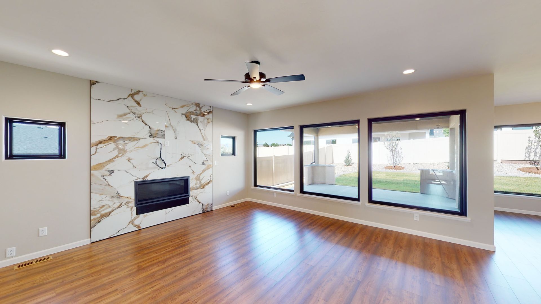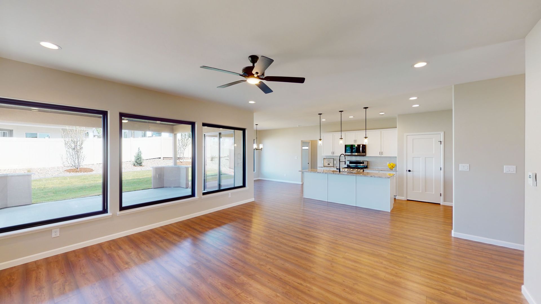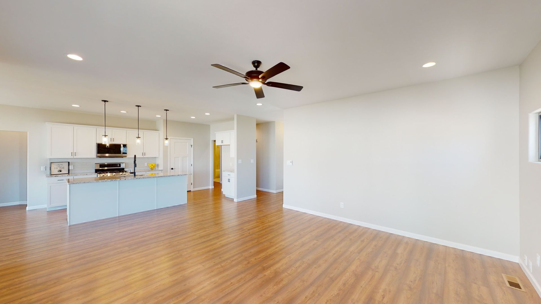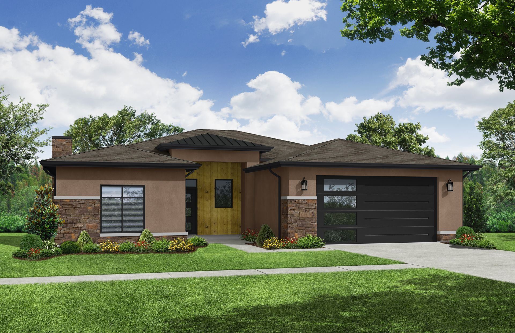The Casa De Pueblo 2 Car Photo Gallery
This single-story home has 2 primary suites each with its own private en suite and an additional guest bedroom and full bathroom. It has open concept kitchen with pantry and spacious living room that opens to the patio. The spilt bedroom allows for privacy for kids or guest.
Welcome to The Casa De Pueblo 2 Car Photo Gallery! This single-story home is designed with comfort and flexibility in mind, featuring two primary suites—each with its own private en suite—and an additional guest bedroom with a full bathroom. The open-concept kitchen has a pantry for extra storage, while the spacious living room seamlessly connects to a patio, ideal for outdoor gatherings and relaxation.
The split-bedroom design ensures that everyone has their own space and privacy, making it perfect for families or visiting guests. With large windows throughout, this home is filled with natural light, creating a warm and inviting atmosphere.
The two primary suites offer luxurious amenities, including double sink vanities, plenty of cabinetry, and walk-in showers. The additional bedroom and bathroom are ideal for guests or extended family. Outside, the covered back patio is a great spot for family barbecues, evening relaxation, or entertaining friends.
To learn more about this thoughtfully designed floor plan, click this link to view the details, including a downloadable version of the floor plan. Whether you're looking for a family home or a flexible space to accommodate guests, The Casa De Pueblo offers the comfort and functionality you need. Reach out to us today for more information and make this your forever home!
Find us on Social Media
Affiliated Businesses
Quick Links
Integrity Homes
1380 North Ave
Grand Junction , Colorado 81501
970-255-6520
info@integrityhomesgj.com
All Rights Reserved | Integrity Homes

