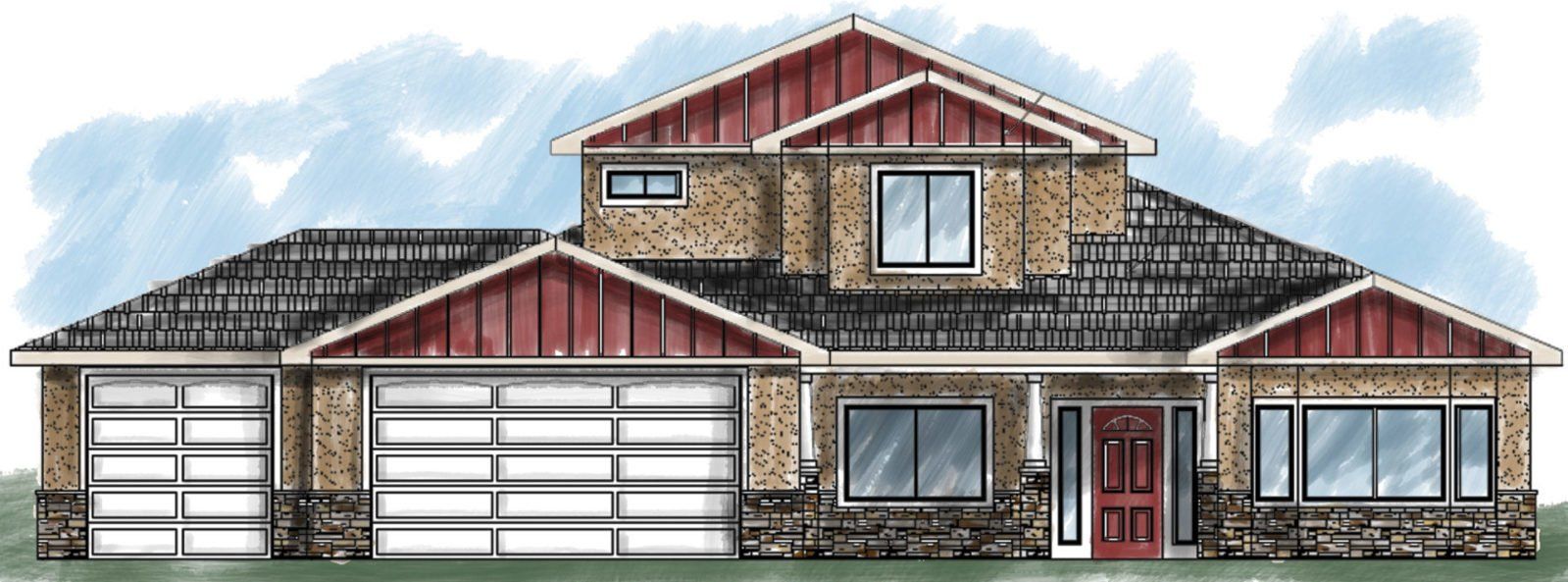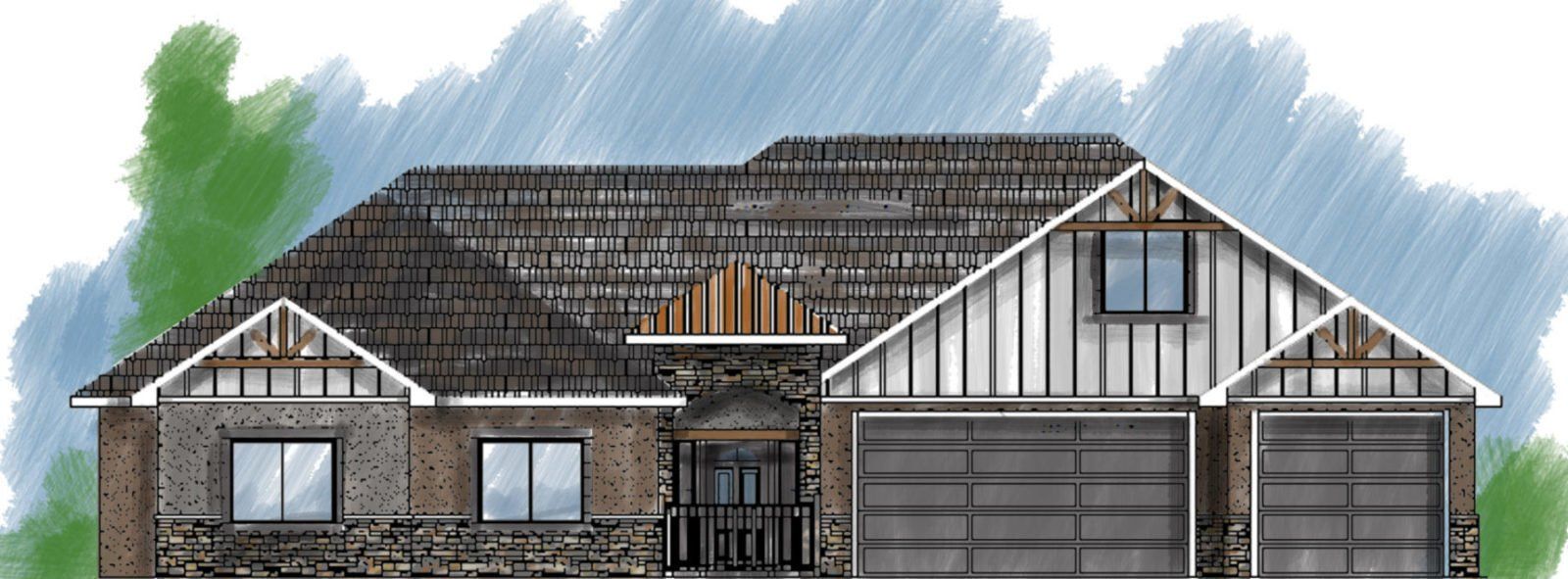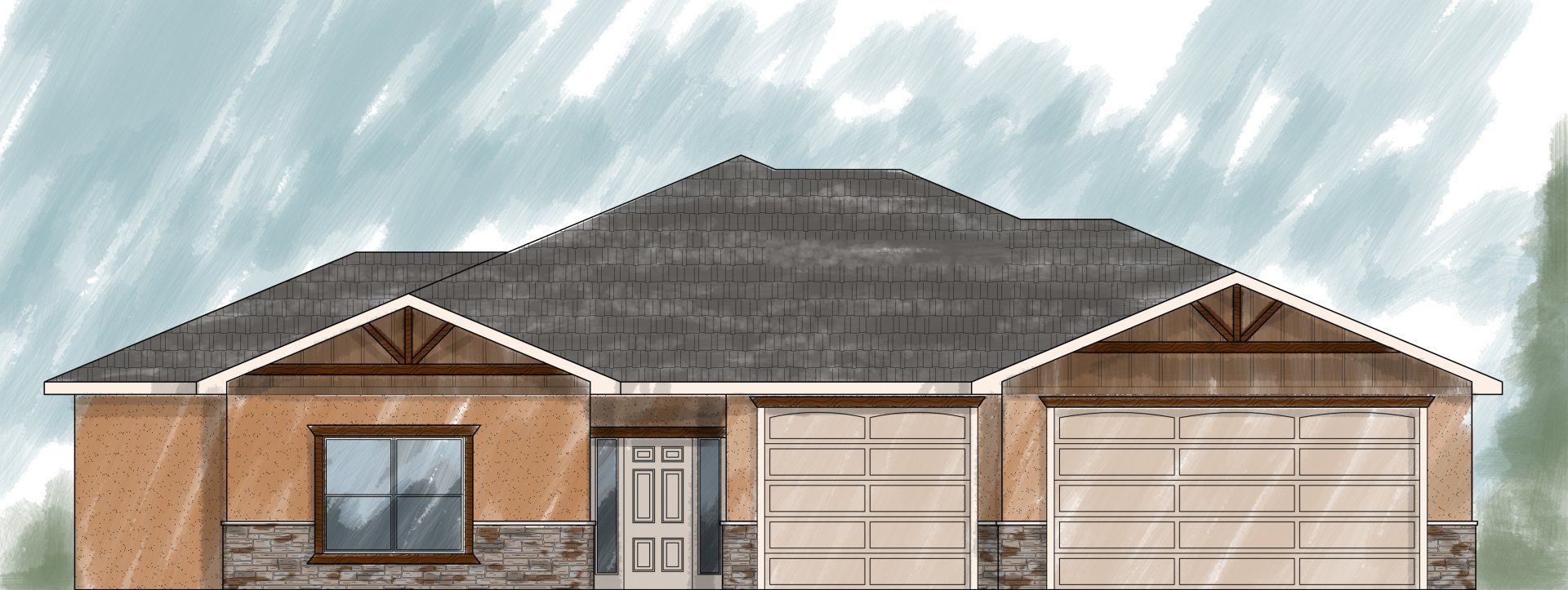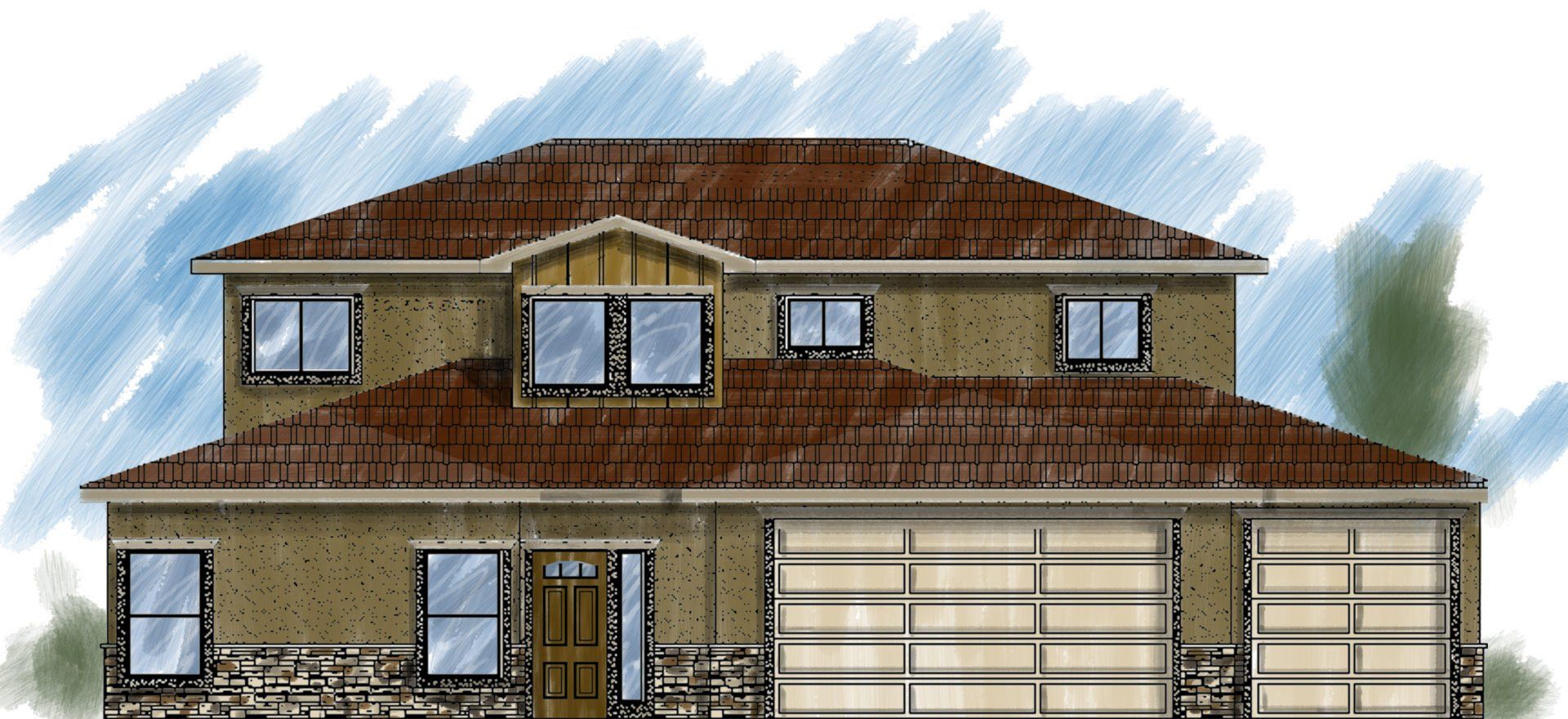
Slide title
Write your caption hereButton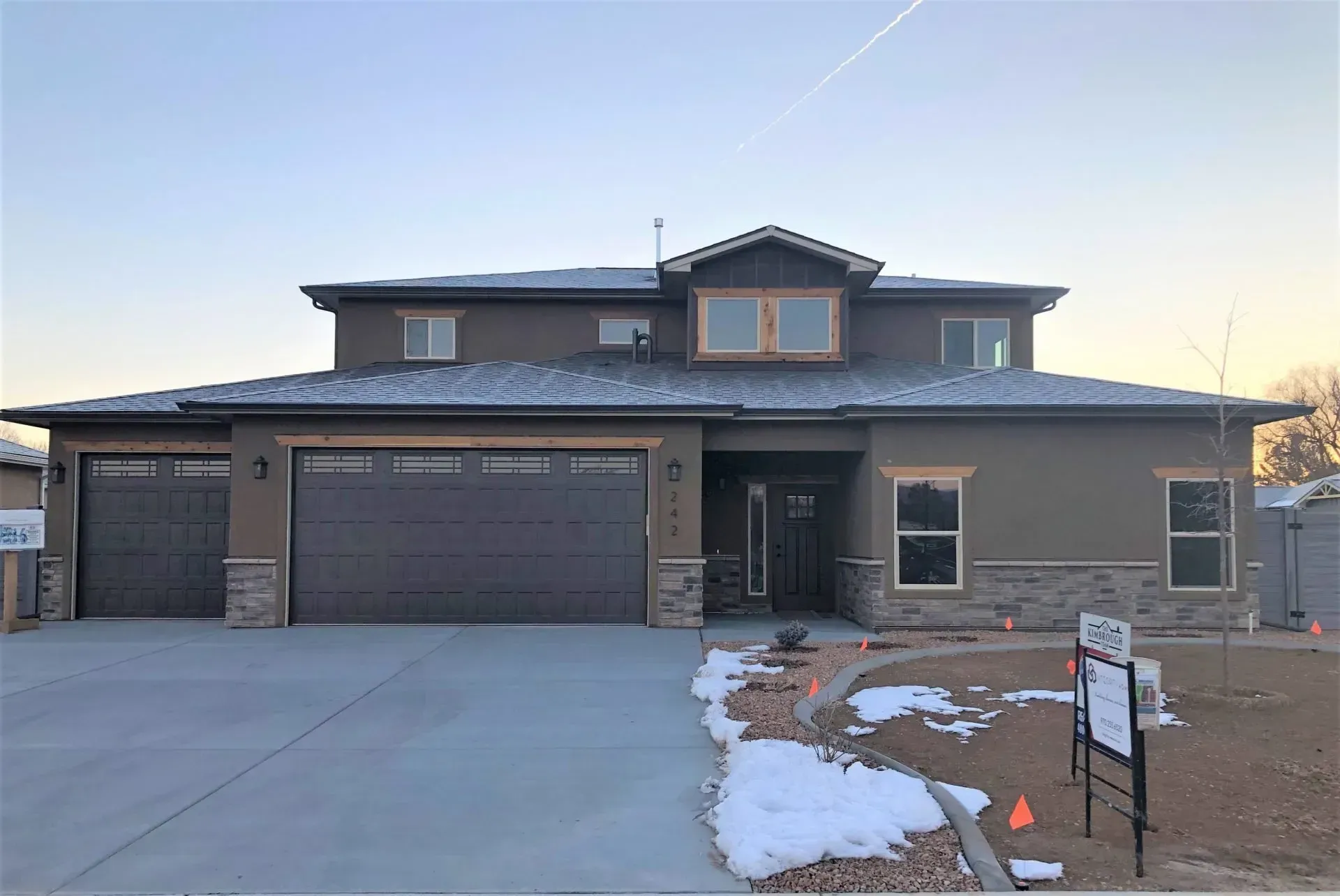
Slide title
Write your caption hereButton
Casa Esmeralda Floor Plan
Plan Type: 2 Story
Plan Style: Craftsman
3 Beds
2.5 Baths
2,321 Sq. Ft.
3 Car Garage
Nature's Symphony
ButtonDescription
This two-story home has a large primary bedroom suite on the main level with an open-concept kitchen and dining room that opens to the great room. There is a bonus stackable washer/dryer in the kitchen. The upstairs level has it's own family room and office space with bedrooms 2 & 3 , laundry room, and full bathroom. There is plenty of space for your family to live comfortably and still have separation of bedrooms for privacy. This three car garage home has a low-maintenance stucco and stone exterior.
For More Information About This Property, Please Fill Out the Form Below!
Contact Form
We will get back to you as soon as possible.
Please try again later.
Find us on Social Media
Affiliated Businesses
Quick Links
Integrity Homes
1380 North Ave
Grand Junction , Colorado 81501
970-255-6520
info@integrityhomesgj.com
All Rights Reserved | Integrity Homes


