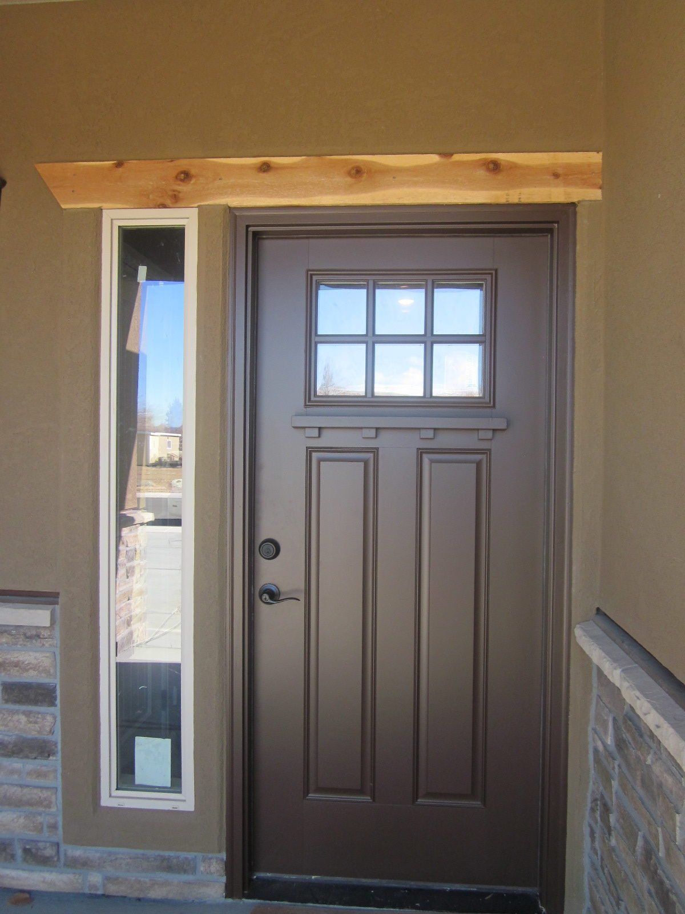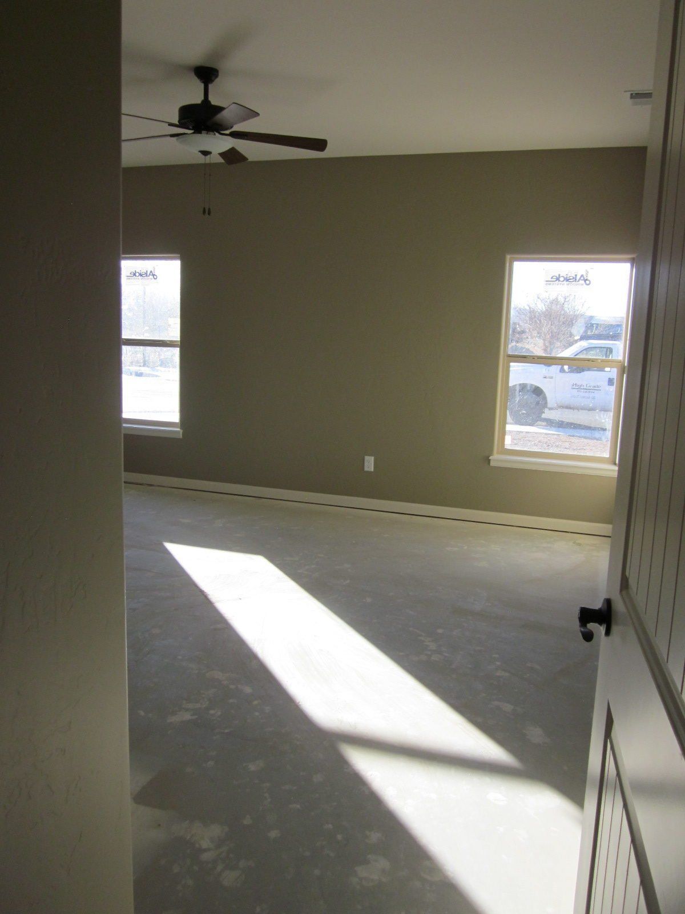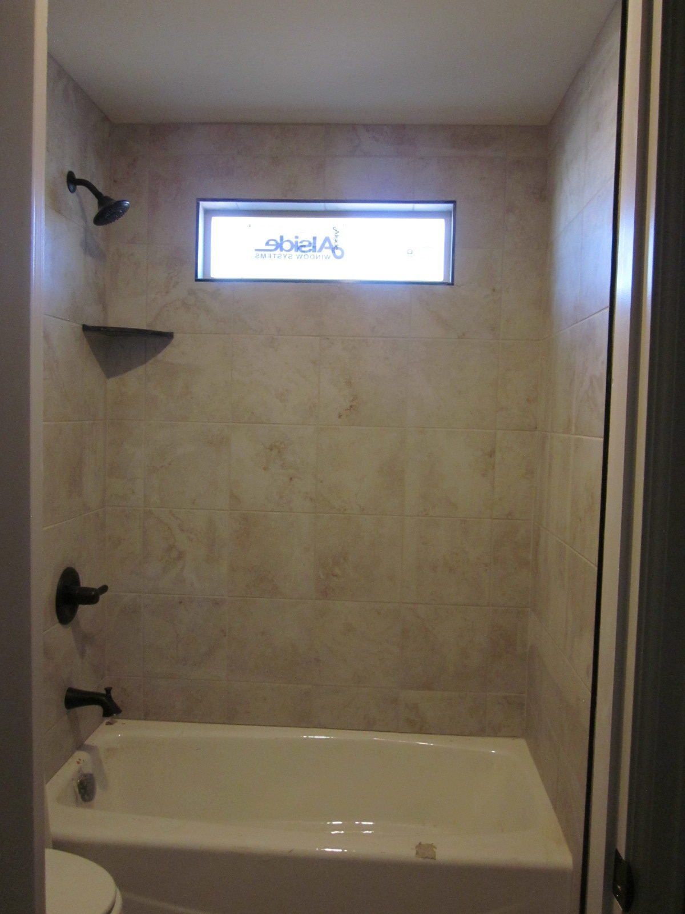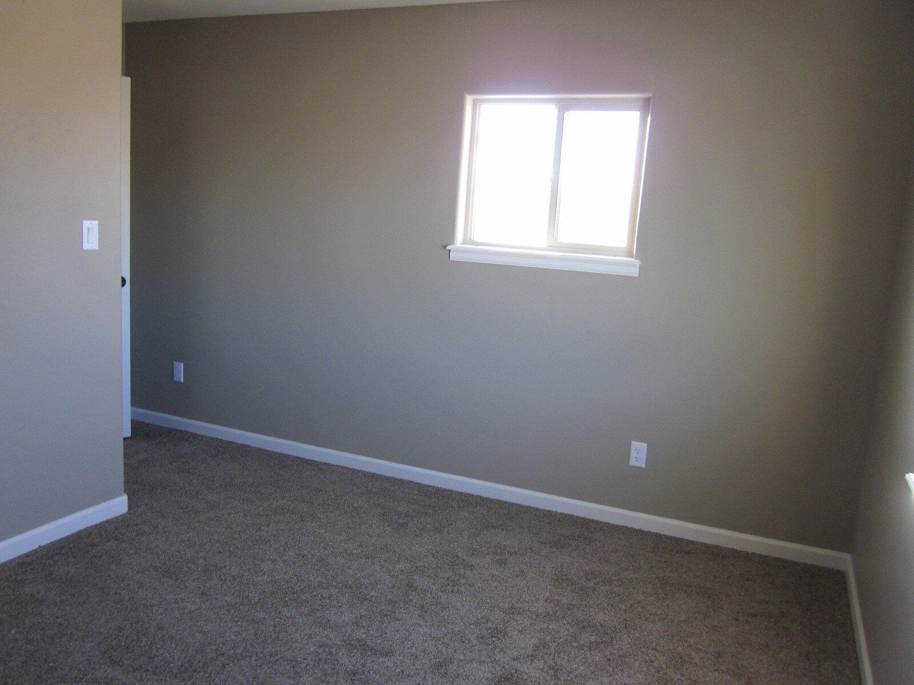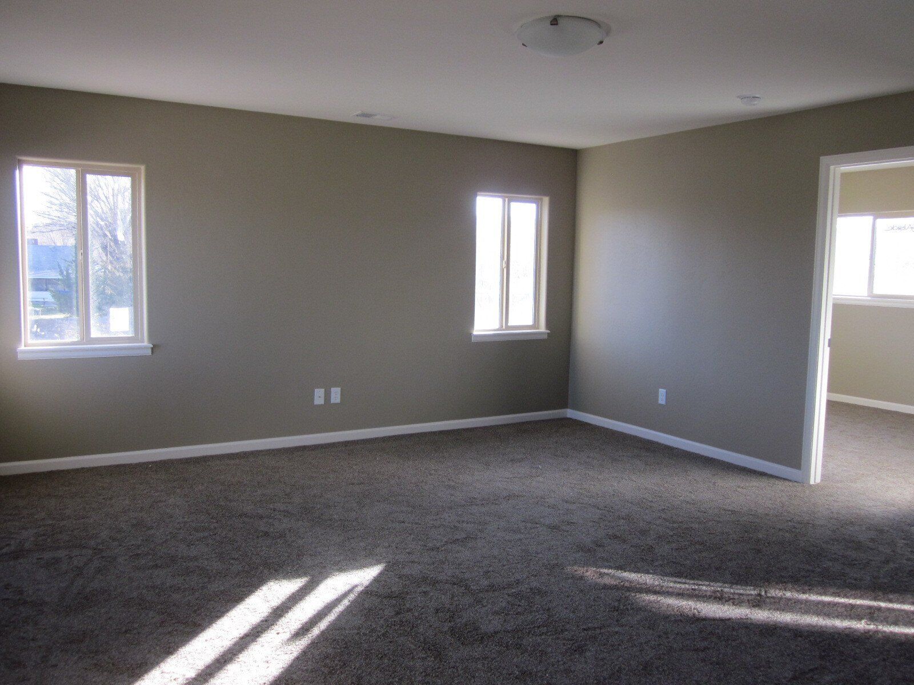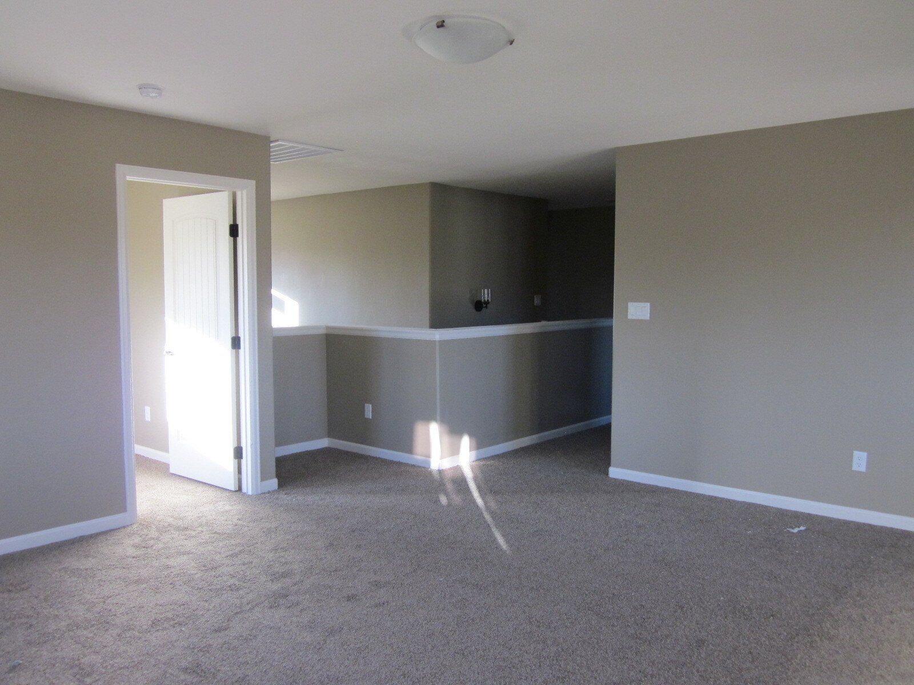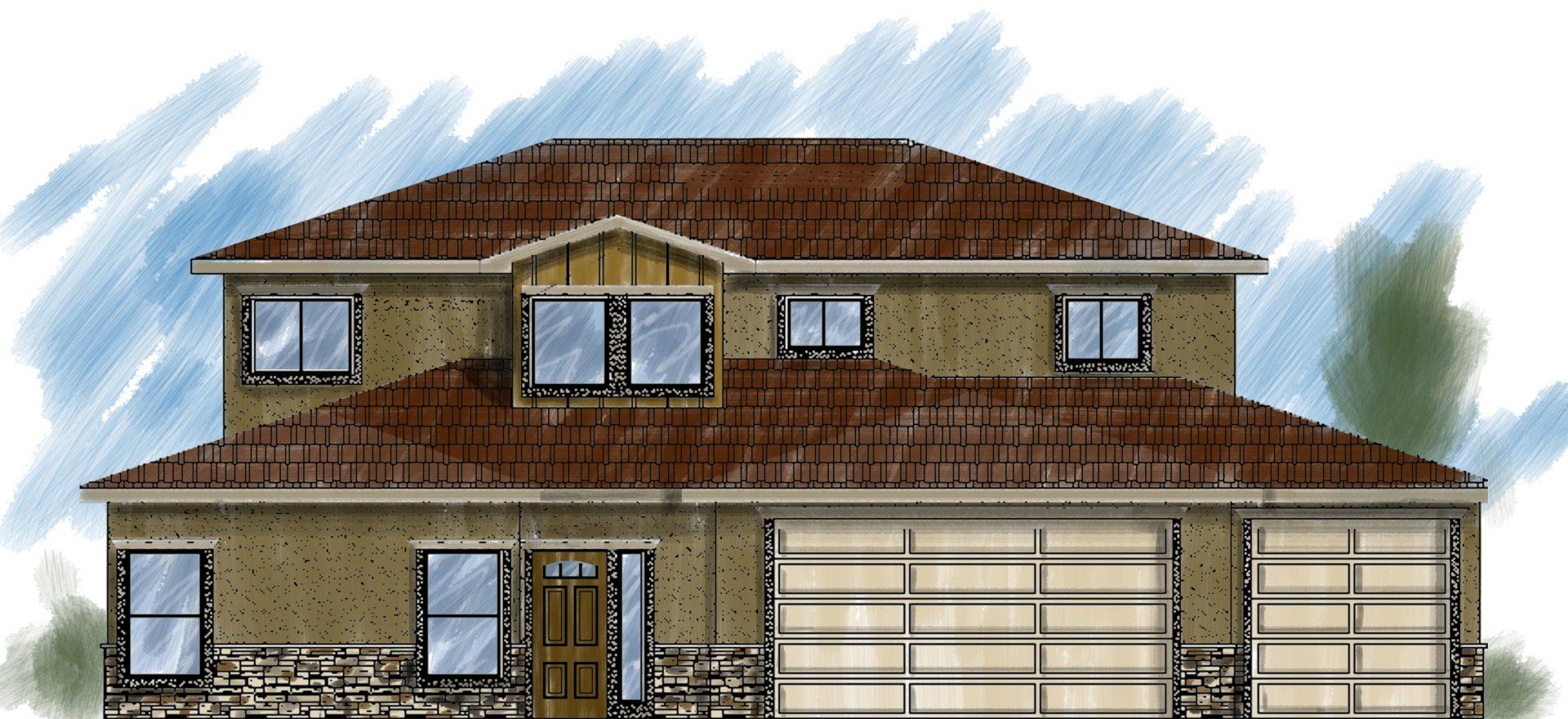The Esmeralda Photo Gallery
This two story home has tons of living space. The master suite is downstairs with open concept living room and kitchen area that includes space for a stackable washer & dryer. The upstairs has two bedrooms plus an office, laundry room and a additional living room with full bath that includes separate double sinks. Click here to view the floor plans for this home.
Introducing the Casa Esmeralda Floor Plan Gallery! This Craftsman-style home offers a generous 2,321 square feet of living space, perfect for families seeking comfort and functionality. With 3 bedrooms, 2.5 baths, and a 3-car garage, this two-story home combines style and practicality.
On the main level, you'll find a spacious primary bedroom suite with an en suite bathroom, providing a private retreat for relaxation. The open-concept kitchen and dining area seamlessly connect to the great room, creating a welcoming space for family gatherings and entertaining. A convenient stackable washer/dryer is located in the kitchen, adding to the ease of everyday living.
Upstairs, there is a separate family room and office space, ideal for a home office or a playroom for the kids. Bedrooms 2 and 3 are located on this level, along with a full bathroom and a dedicated laundry room, offering convenience and privacy for family members.
The exterior of the Casa Esmeralda features a low-maintenance stucco and stone design, ensuring durability and curb appeal. The three-car garage provides ample space for vehicles, storage, or a workshop, adding to the home's practicality.
With its thoughtful layout and multiple living spaces, the Casa Esmeralda is designed to meet the needs of today's modern family. Click this link to explore the detailed floor plan and discover why this home could be the perfect fit for you.
Find us on Social Media
Affiliated Businesses
Quick Links
Integrity Homes
1380 North Ave
Grand Junction , Colorado 81501
970-255-6520
info@integrityhomesgj.com
All Rights Reserved | Integrity Homes




