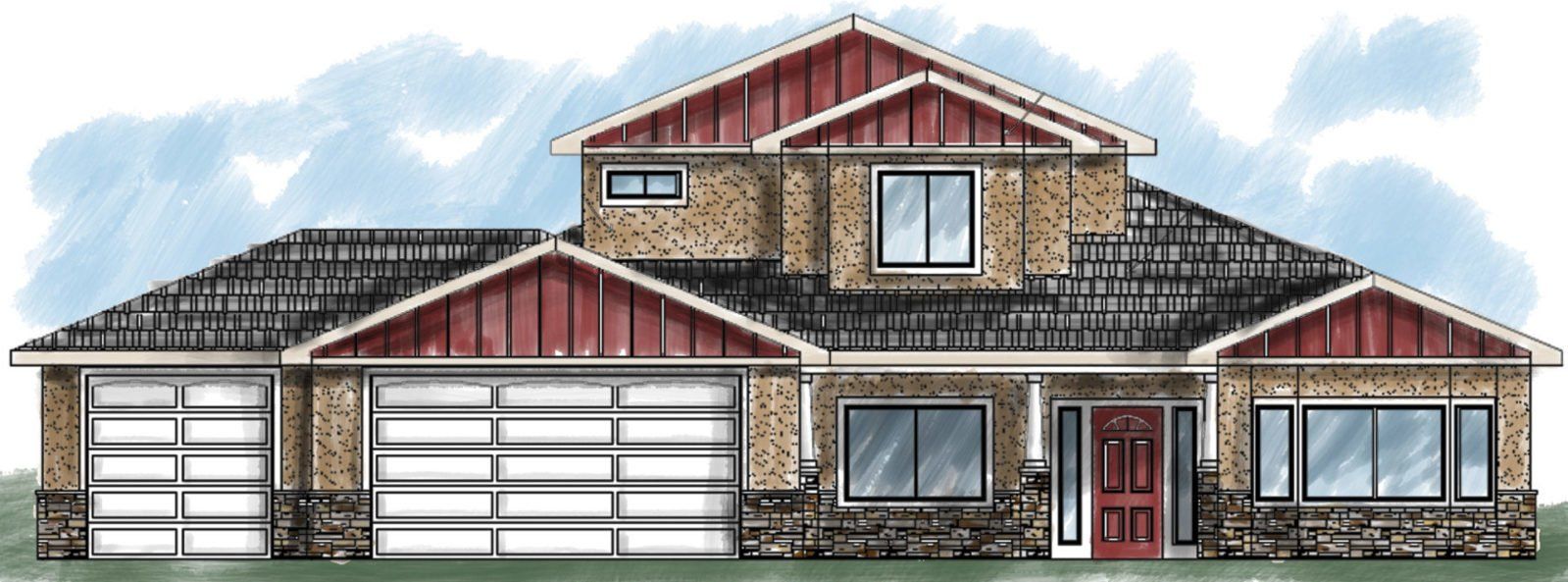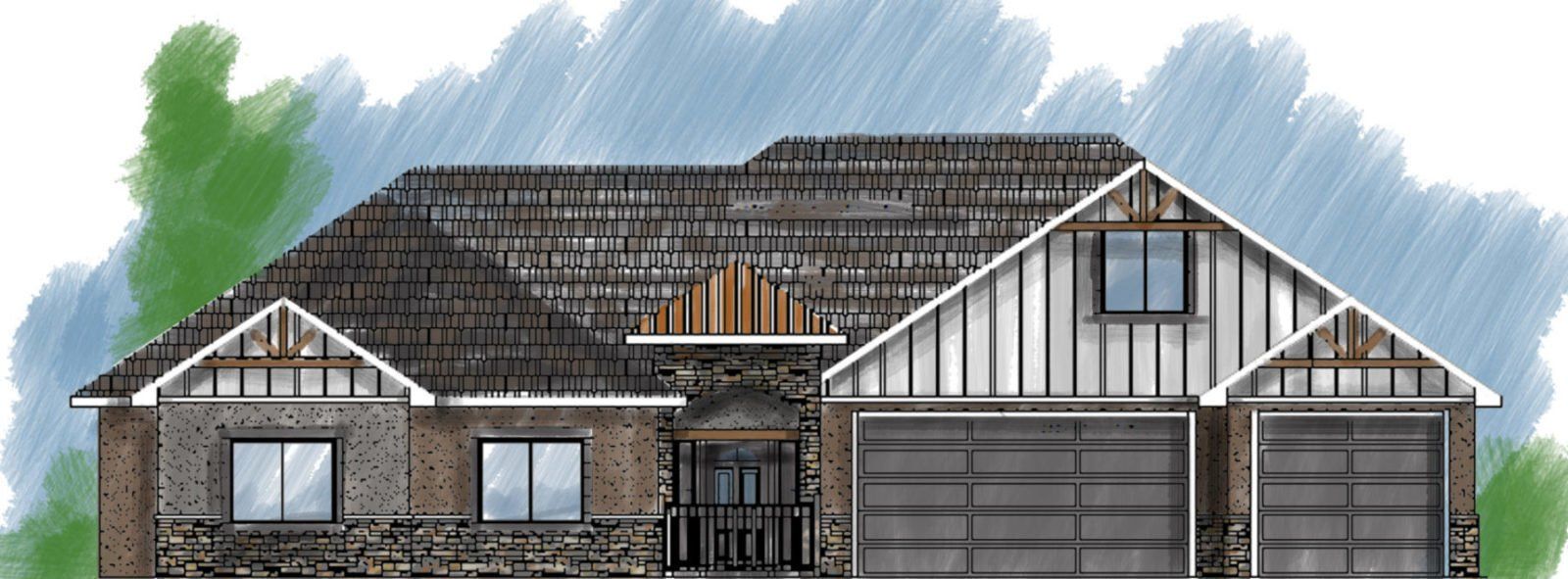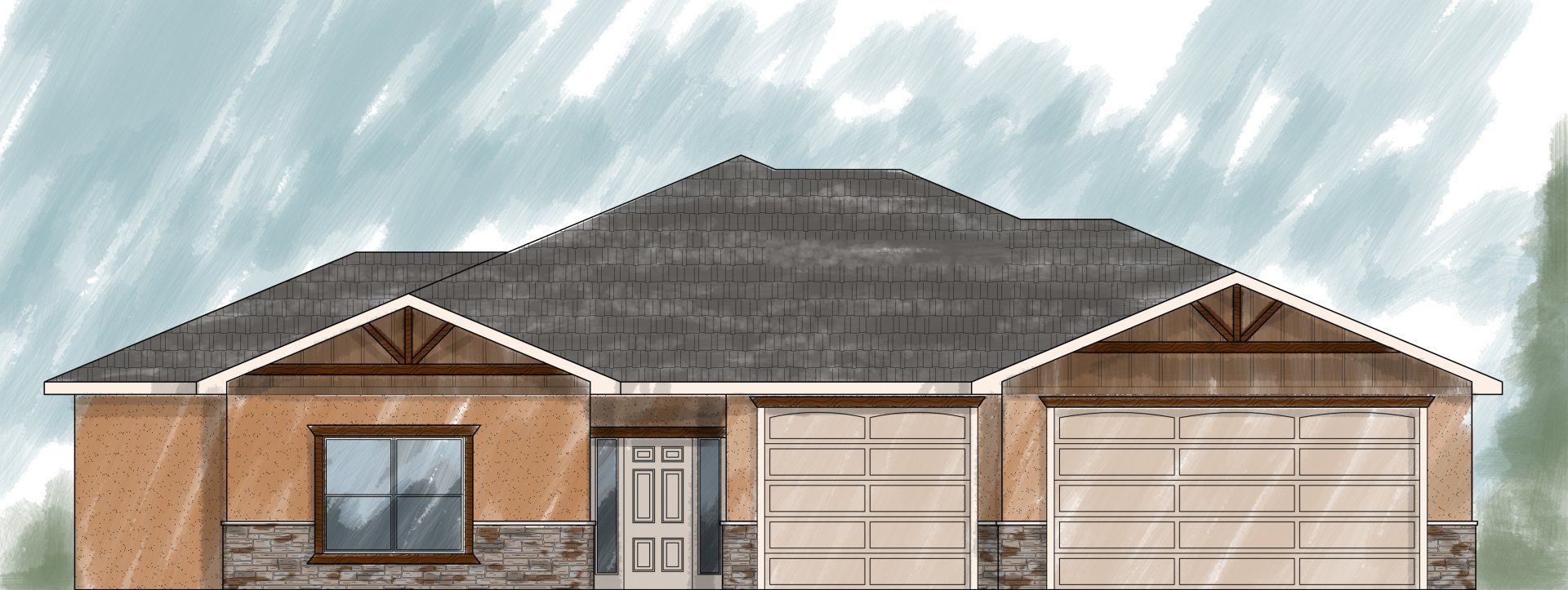The Coral
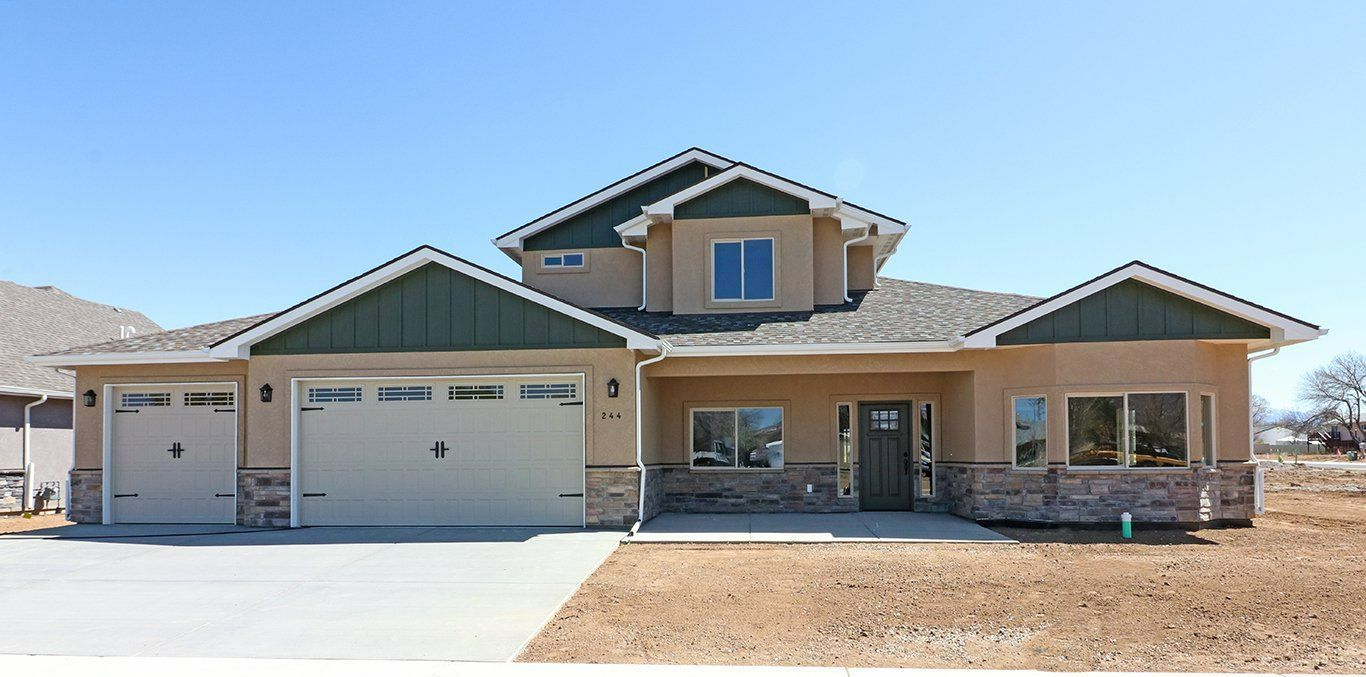
Slide title
Write your caption hereButton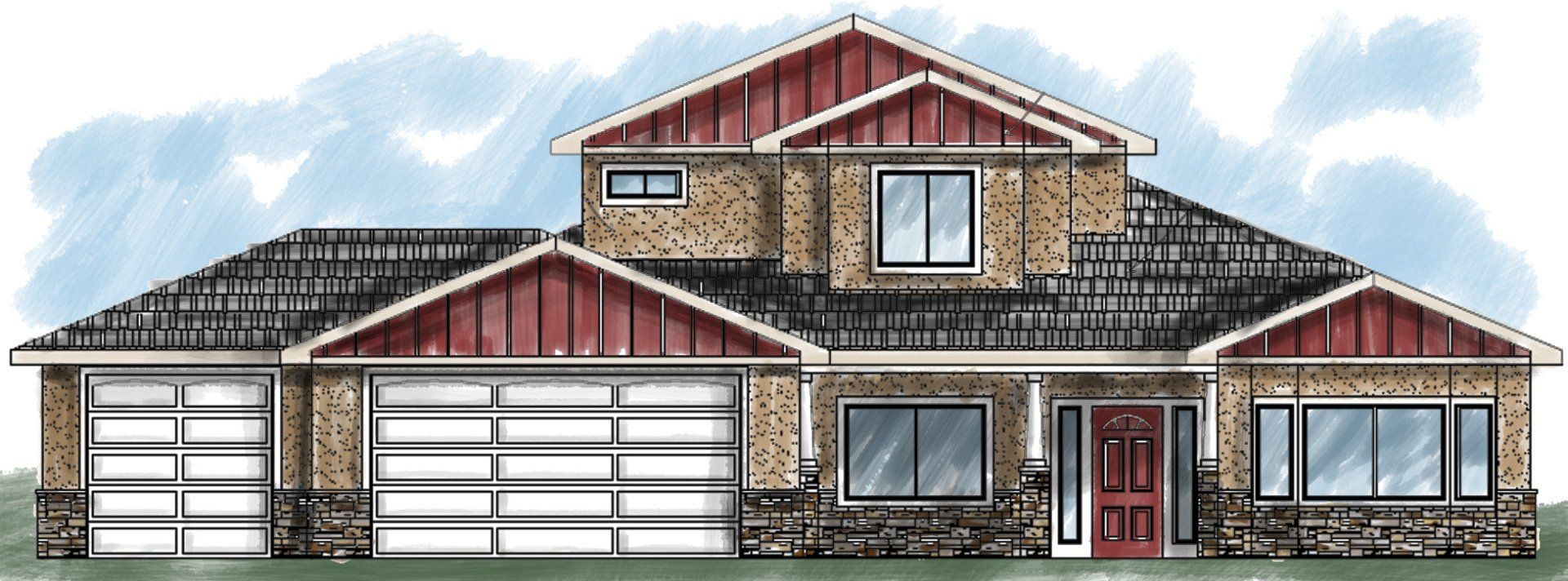
Slide title
Write your caption hereButton
The Coral Floor Plan
Plan Type: 2 Story
Plan Style: Craftsman
3 Beds
2.5 Baths
2,080 Sq. Ft.
3 Car Garage
Download Floor Plans
Photo Gallery
Description:
This 2 story home has an open-concept floor plan. The large primary bedroom and office are located on the main floor, and bedrooms 2 & 3 are located on the 2nd level with a private full bath. This home includes a 3 car garage. It's the perfect family home!
For More Information About This Property, Please Fill Out the Form Below!
Contact Form
Thank you for contacting us.
We will get back to you as soon as possible.
We will get back to you as soon as possible.
Oops, there was an error sending your message.
Please try again later.
Please try again later.
Find us on Social Media
Affiliated Businesses
Quick Links
Integrity Homes
1380 North Ave
Grand Junction , Colorado 81501
970-255-6520
info@integrityhomesgj.com
© 2025
All Rights Reserved | Integrity Homes


