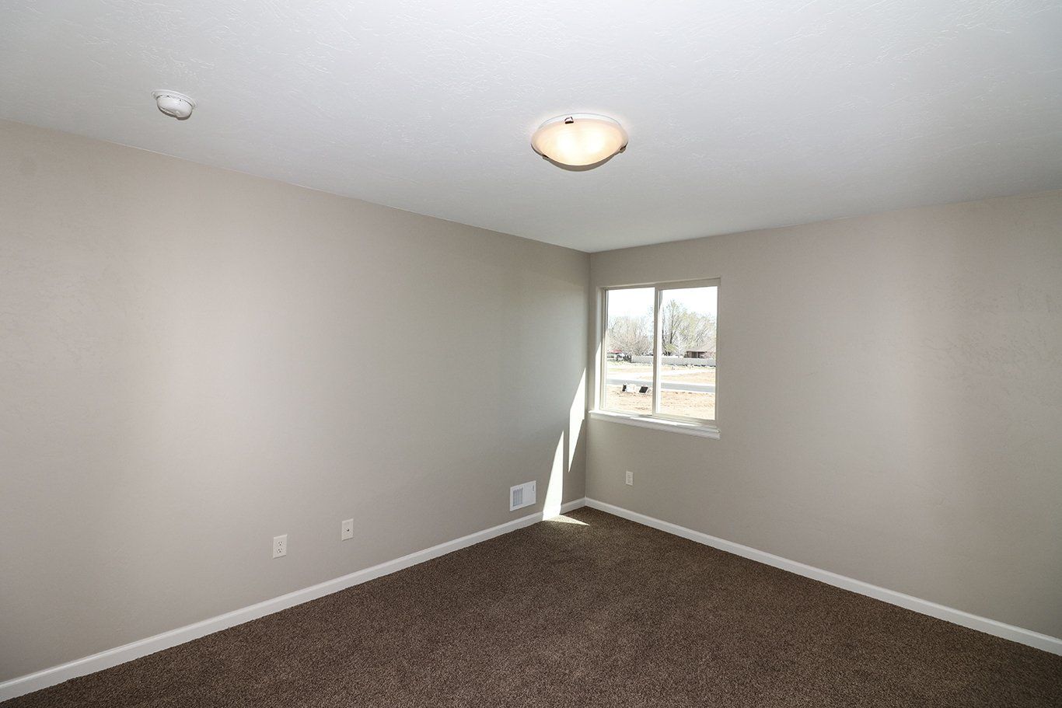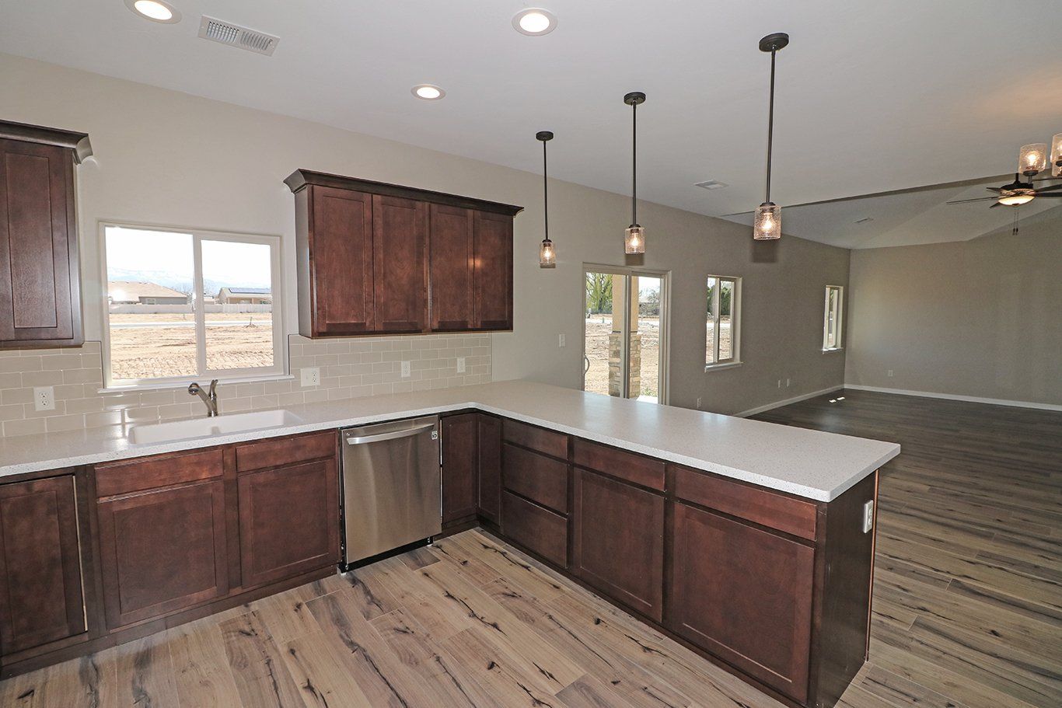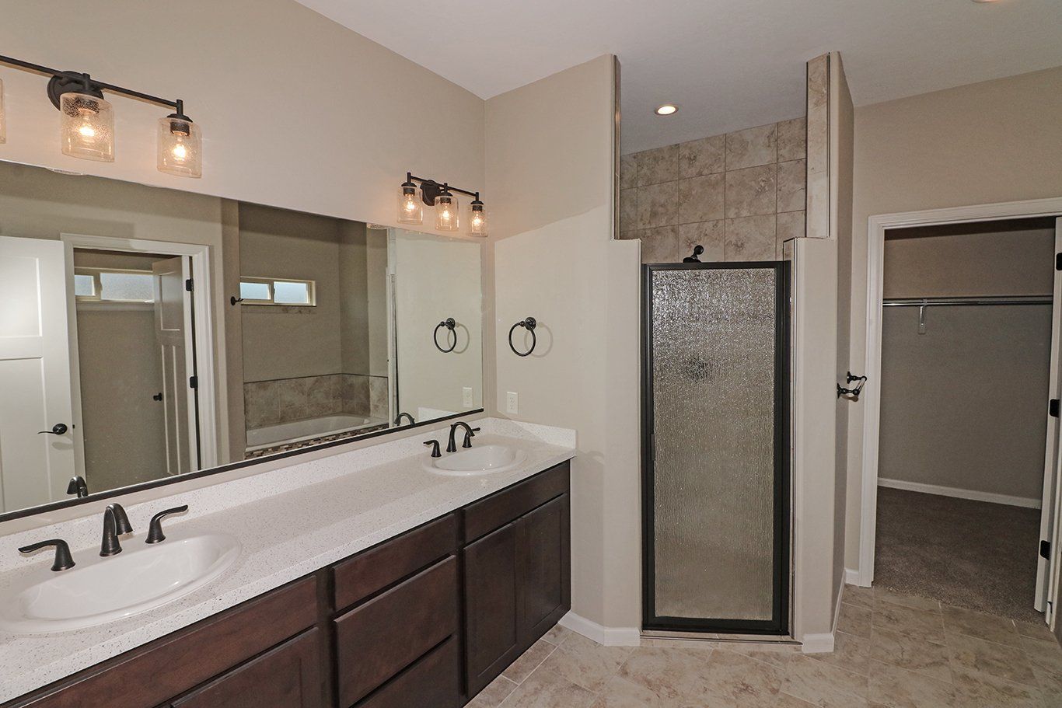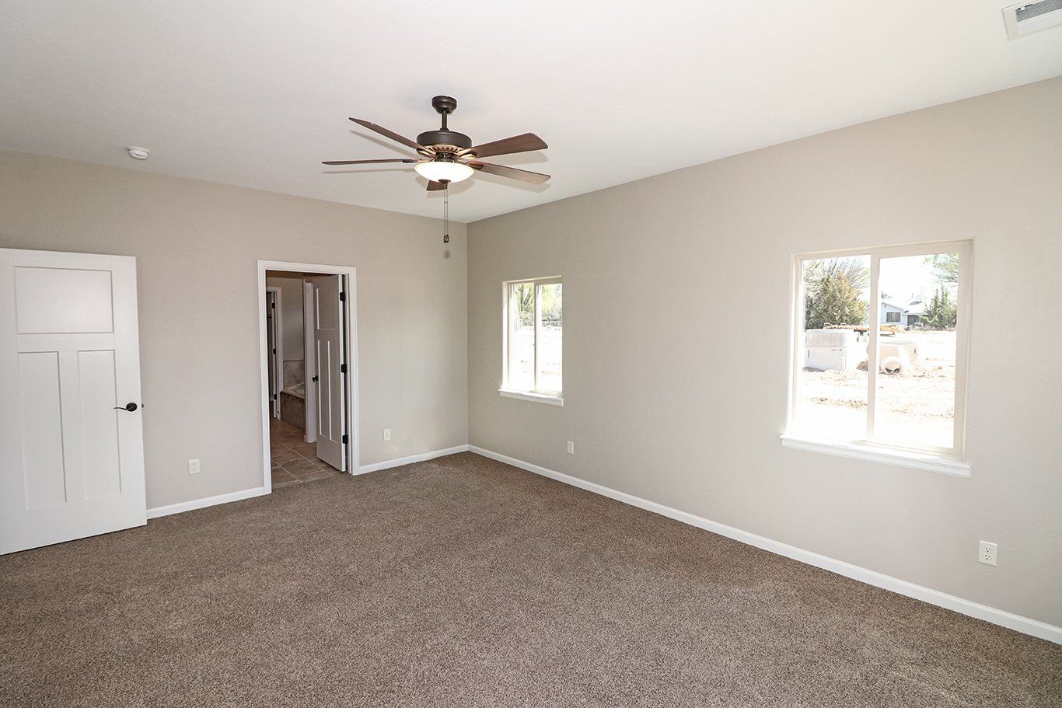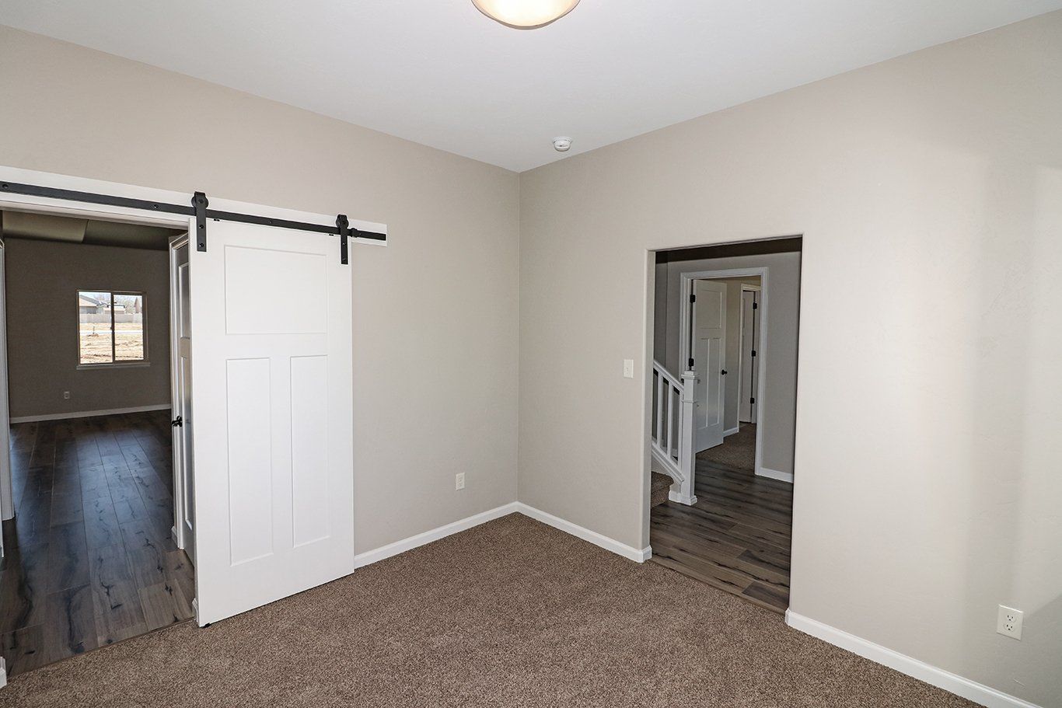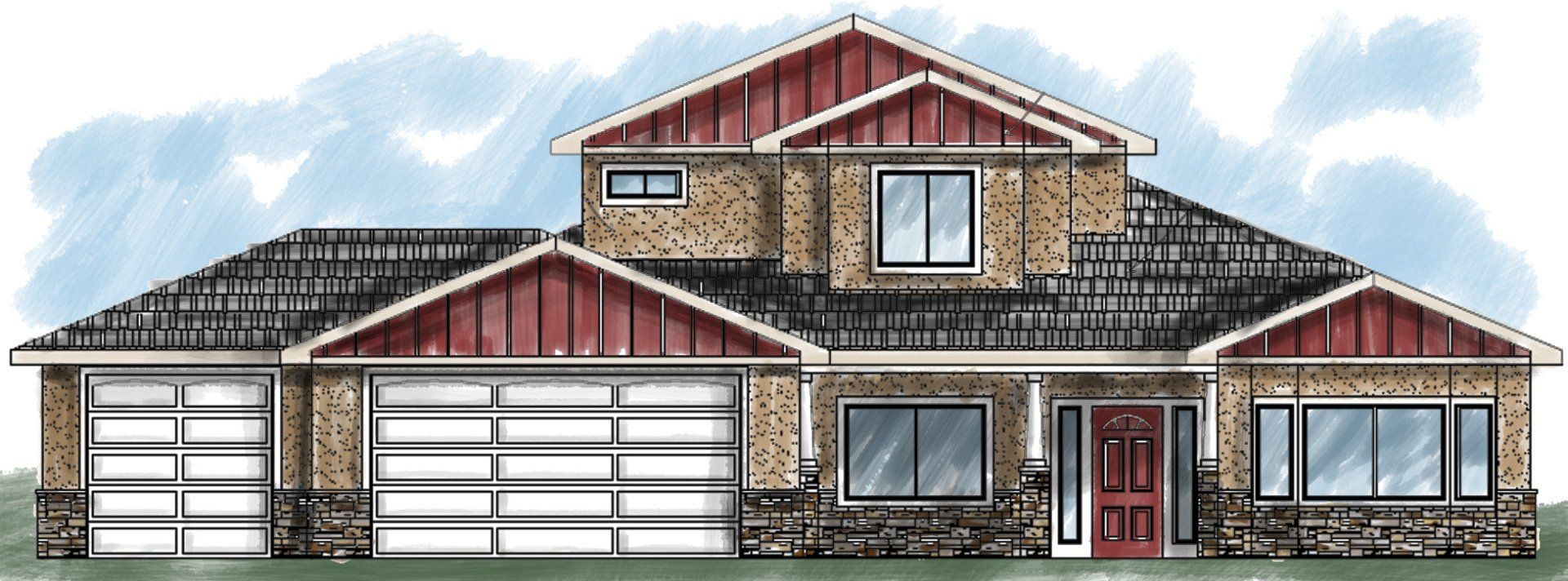The Coral Photo Gallery
This two story home has the master plus an office on the main floor and two guest bedrooms with full bath upstairs. The split bedroom gives everyone some privacy and space. The kitchen is open to the dining and living room. Spacious three car garage.
Welcome to The Coral Photo Gallery! This captivating two-story home is designed with flexibility and comfort in mind. The main floor features a large primary bedroom with an ensuite bathroom, offering a private retreat for homeowners. An additional office space on this level provides the perfect spot for work or study. Upstairs, you'll find two additional bedrooms, each with its own full bath, ensuring convenience and privacy for family or guests.
The open-concept kitchen is the heart of the home, connecting seamlessly with the dining and living rooms, creating a warm and inviting atmosphere for gatherings and entertaining. The three-car garage provides ample space for vehicles and extra storage, a great benefit for families with multiple cars or hobbies that require additional storage.
Take a moment to explore the gallery photos and get a feel for the spacious and well-thought-out design of this Craftsman-style home. The split-bedroom layout ensures that everyone has their own space, while the open kitchen and living area promote togetherness. Click this link to view the floor plan and discover why The Coral could be the perfect home for you and your family.
Find us on Social Media
Affiliated Businesses
Quick Links
Integrity Homes
1380 North Ave
Grand Junction , Colorado 81501
970-255-6520
info@integrityhomesgj.com
All Rights Reserved | Integrity Homes




