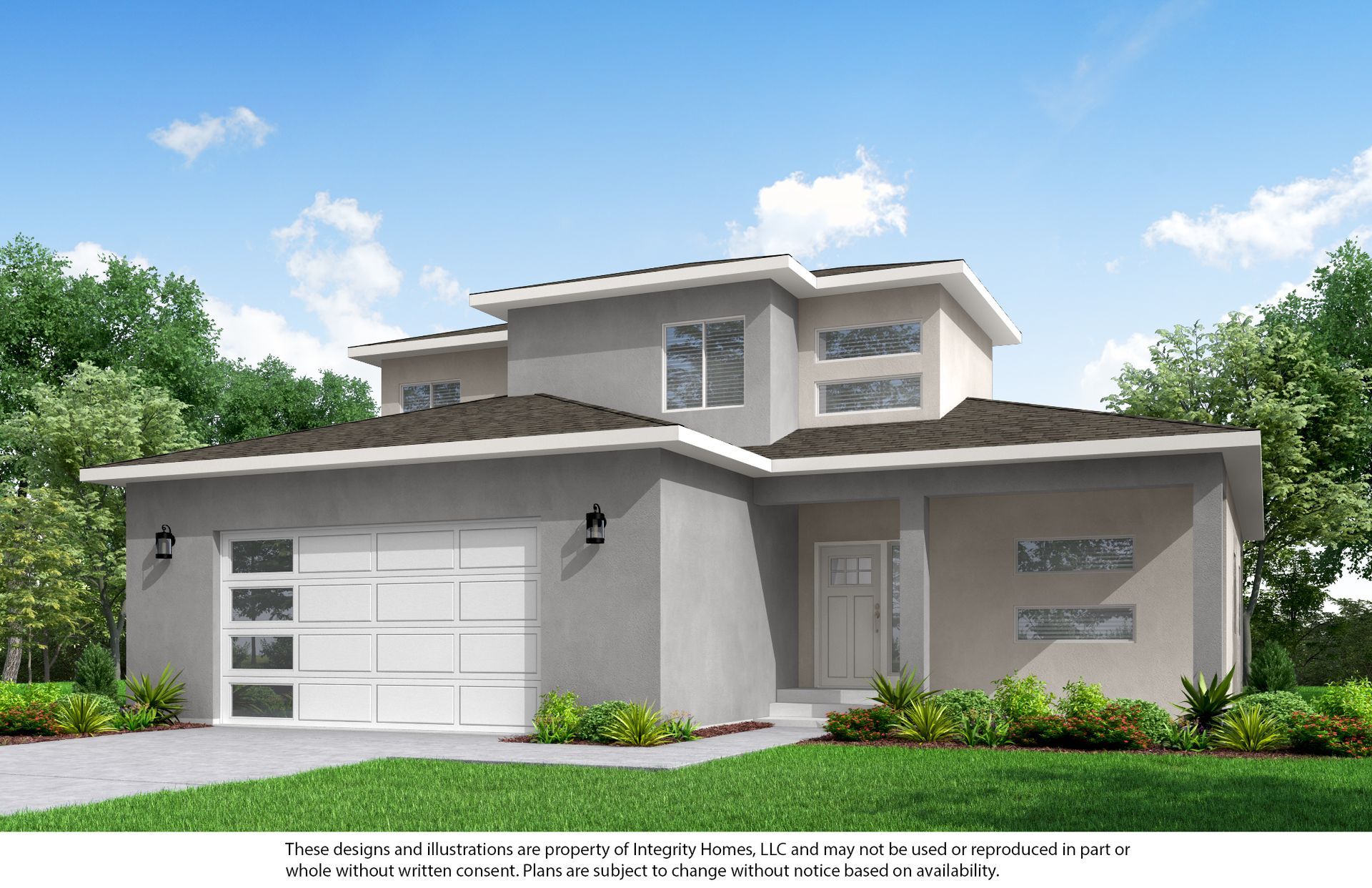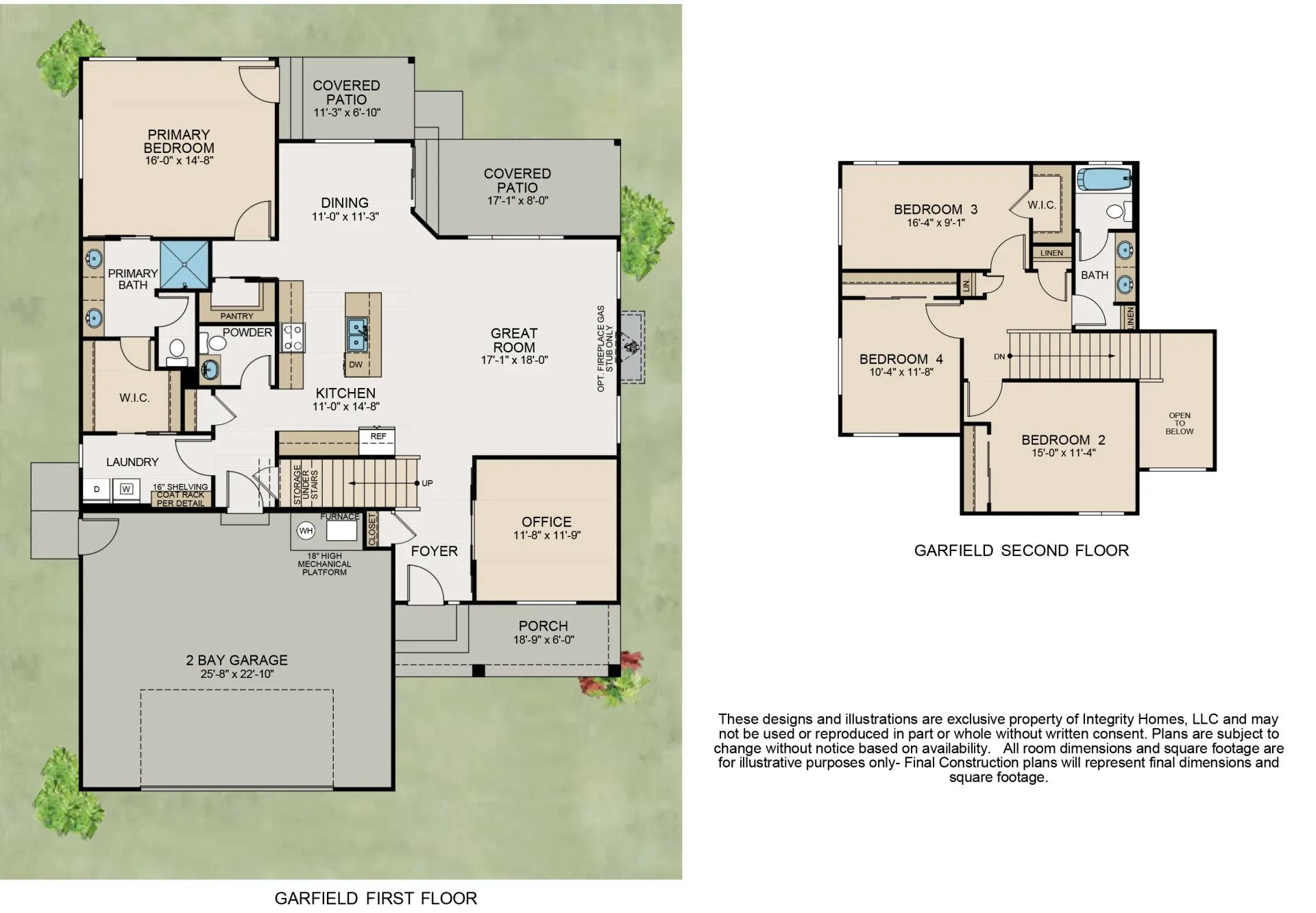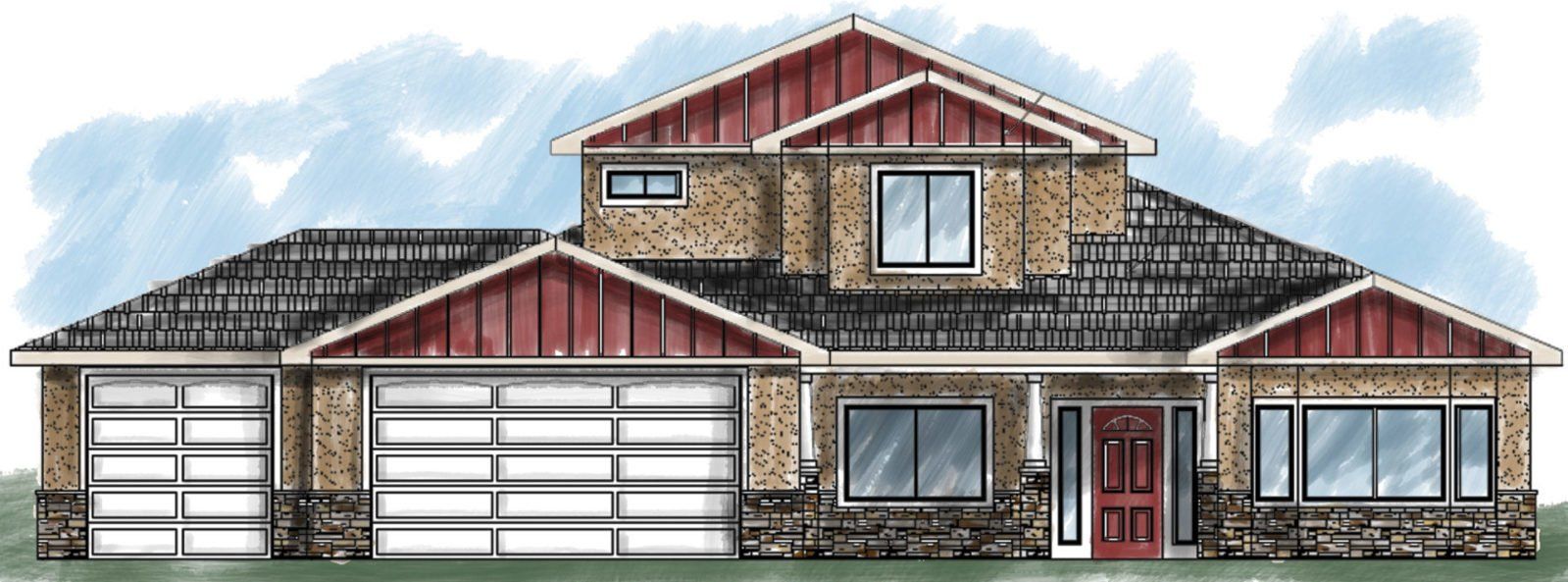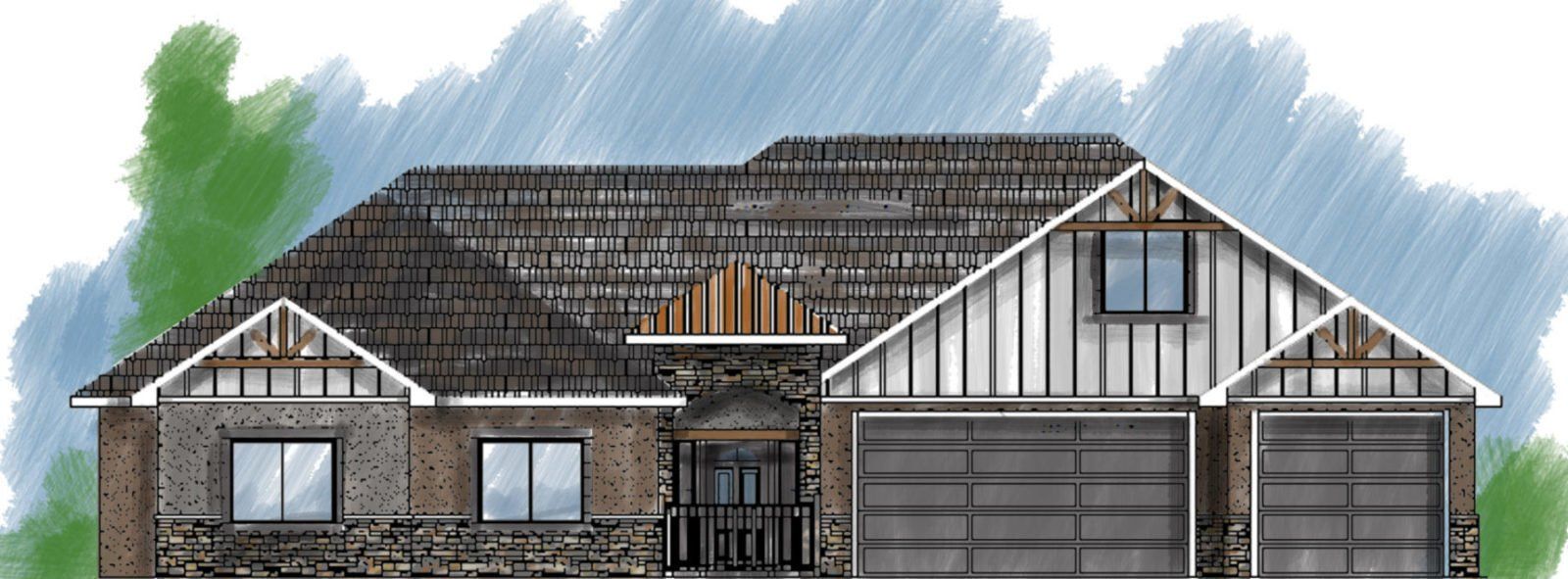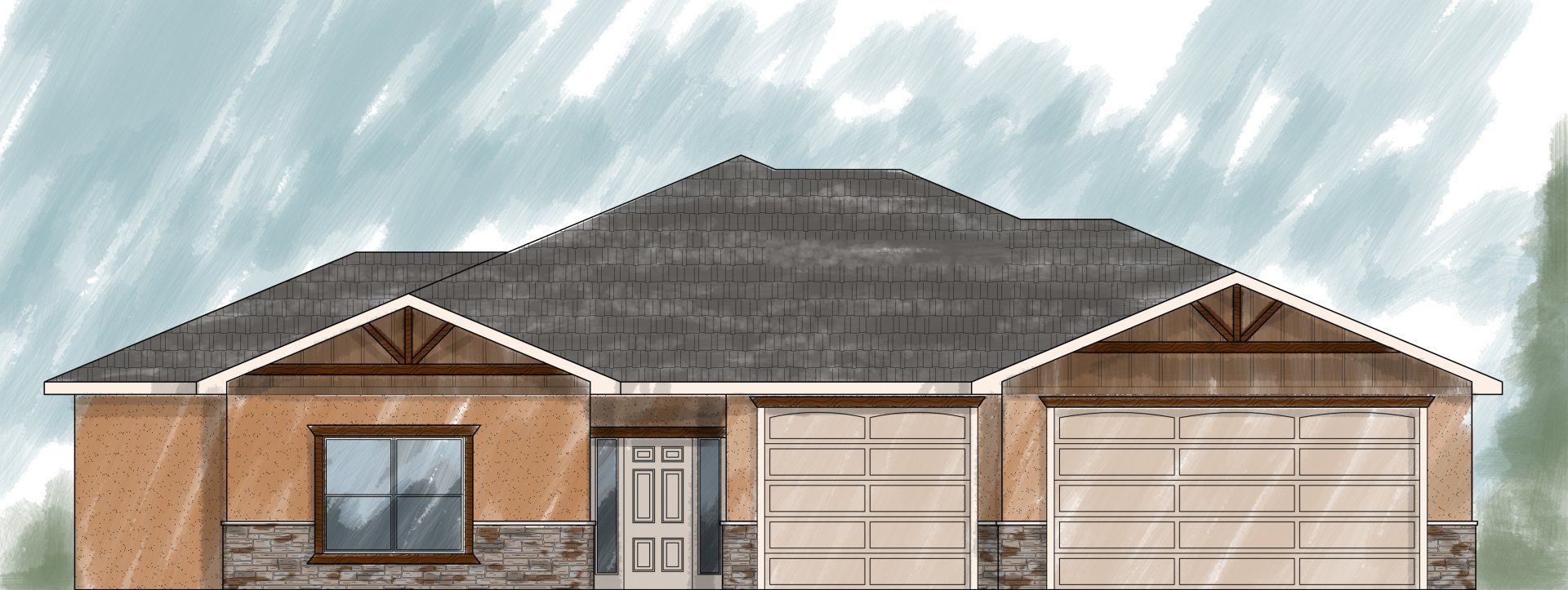The Garfield Floor Plan
Plan Type: 2 Story
Plan Style: Modern
4 Beds + Office
2.5 Baths
2,230 Sq. Ft.
2 Car Garage
Description
Welcome to this charming two-story home, designed for modern family living! The open-concept layout seamlessly connects the kitchen and living room, while the spacious primary suite and a convenient office are located on the main level. Upstairs, you'll find 3 additional bedrooms—perfect for a growing family.
The primary bedroom is a peaceful retreat, featuring a luxurious en suite with a large walk-in closet that conveniently leads directly into the laundry room, making chores a breeze. The en suite also boasts a spacious double-sink vanity and a beautifully tiled walk-in shower.
The kitchen is open to the great room, with an island that’s ideal for quick breakfasts or casual meals with the kids. A large pantry offers plenty of storage, keeping everything organized and within reach.
With a 2-car garage conveniently located just off the kitchen, unloading groceries is a breeze, saving you time and effort. This home is filled with ample storage space, making it perfect for a busy family.
Call us today to schedule a tour and make this perfect family home yours! 970.255.6520
For More Information About This Property, Please Fill Out the Form Below!

