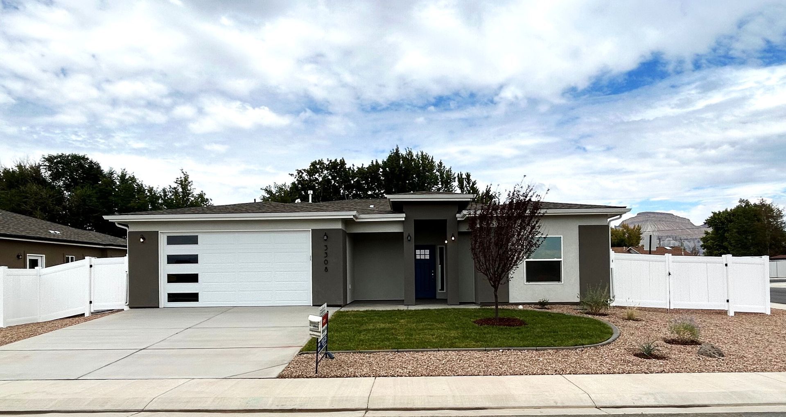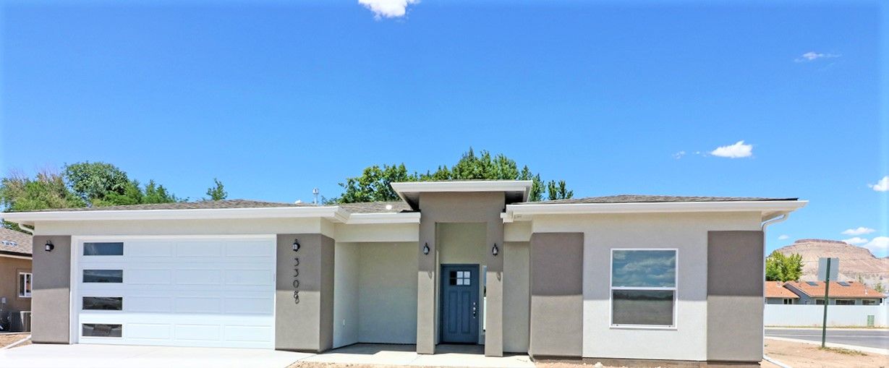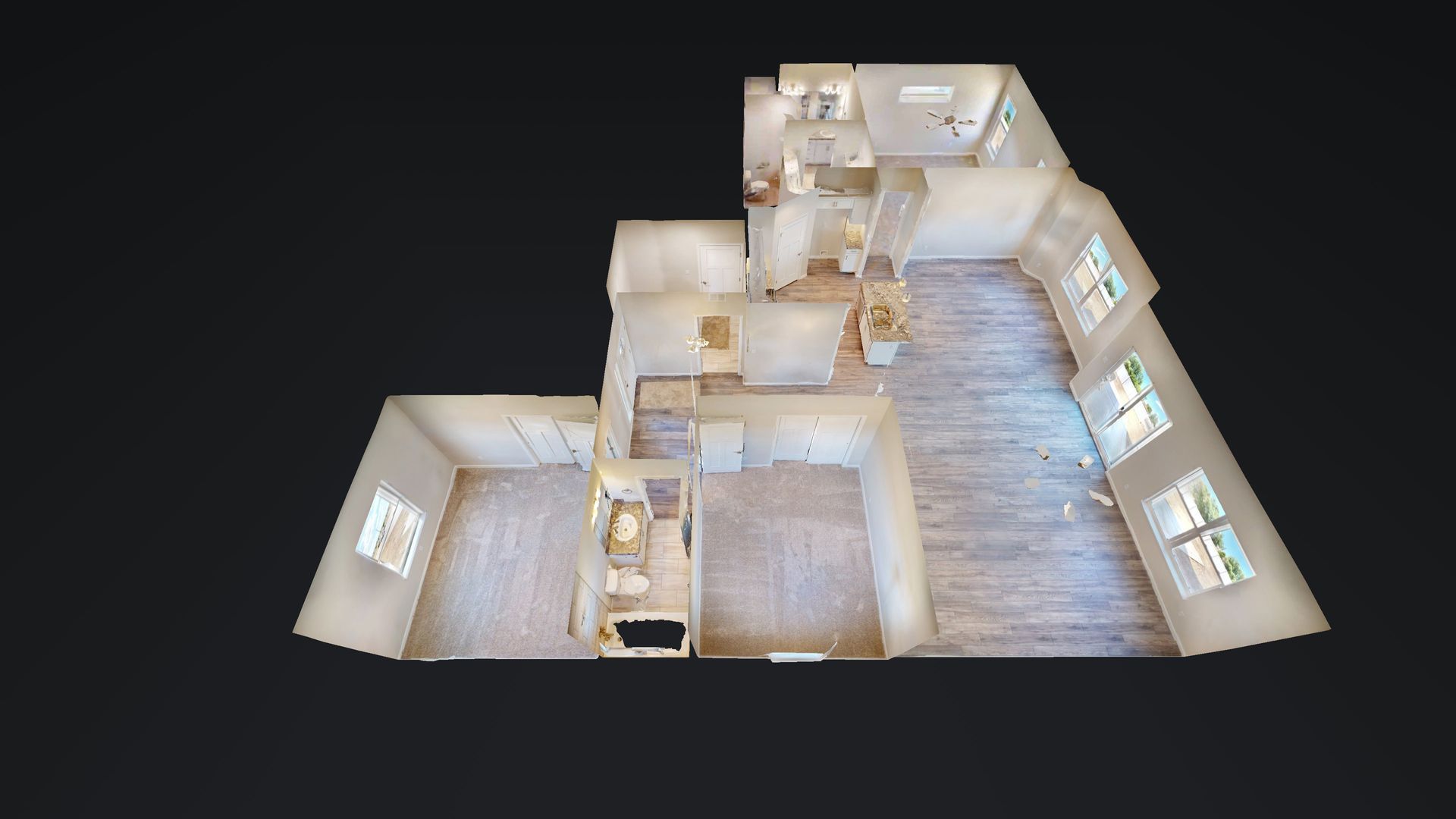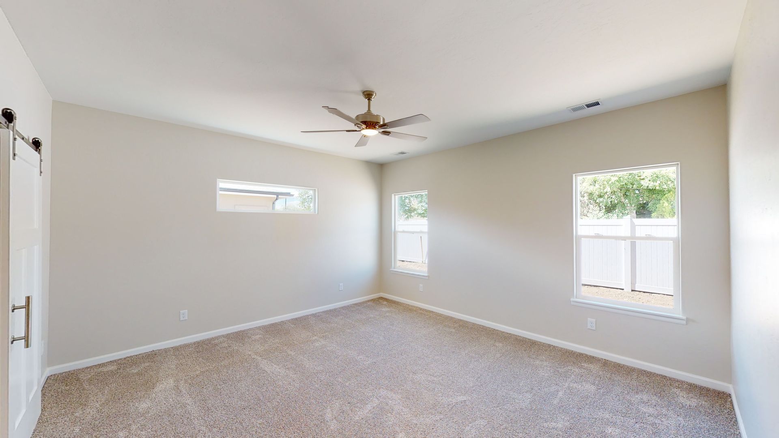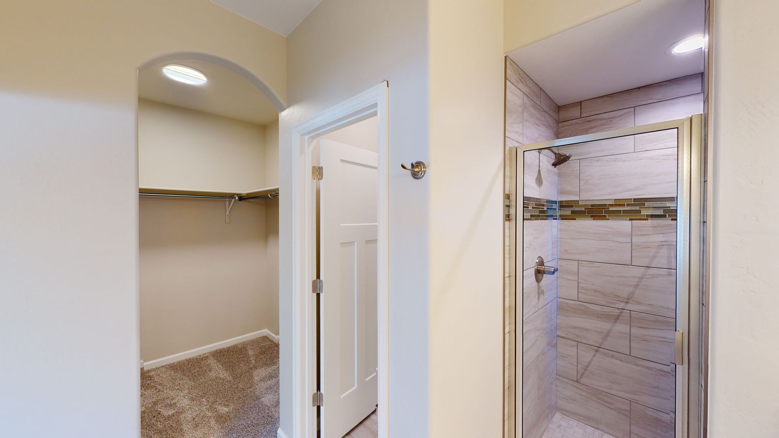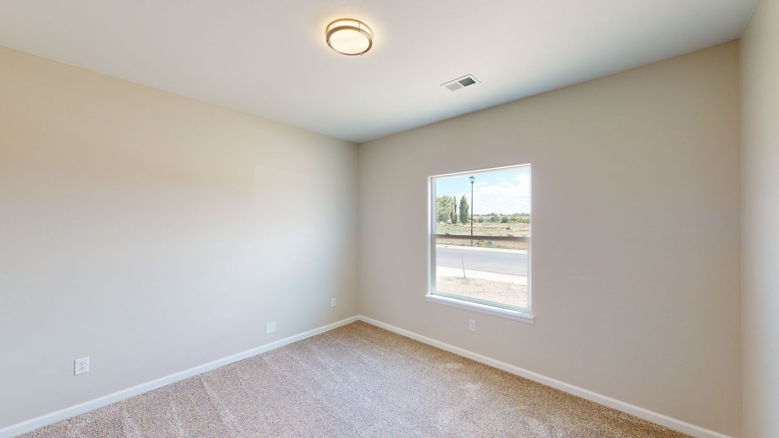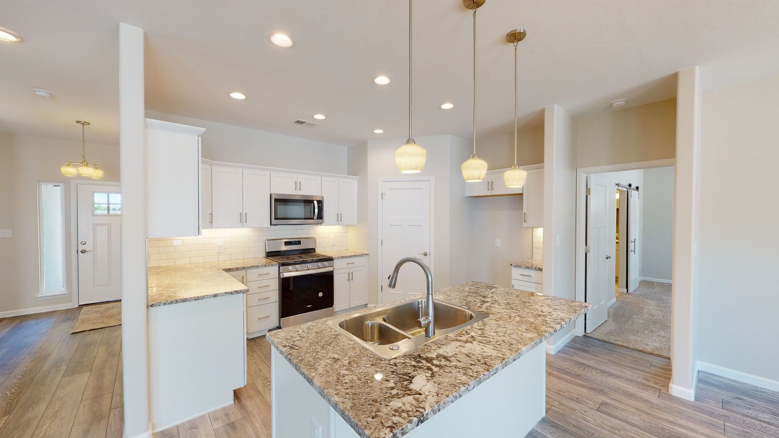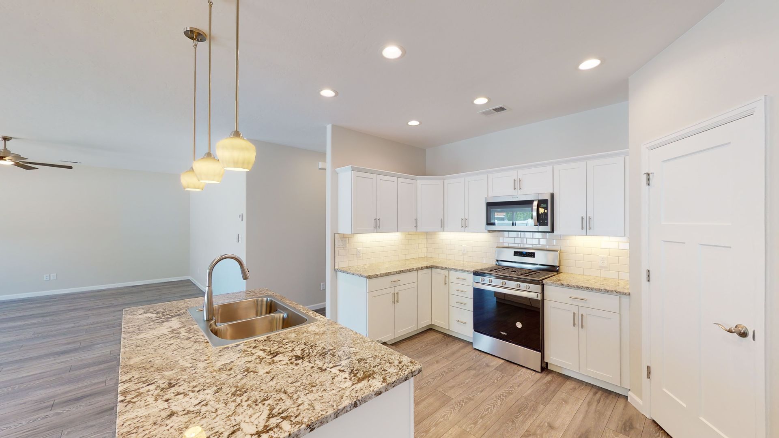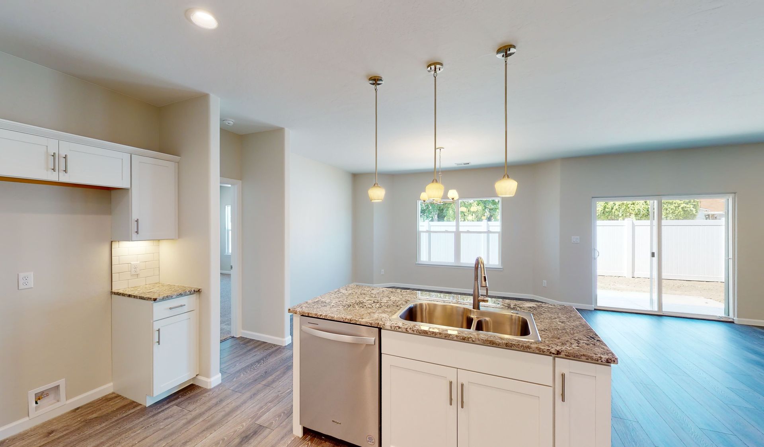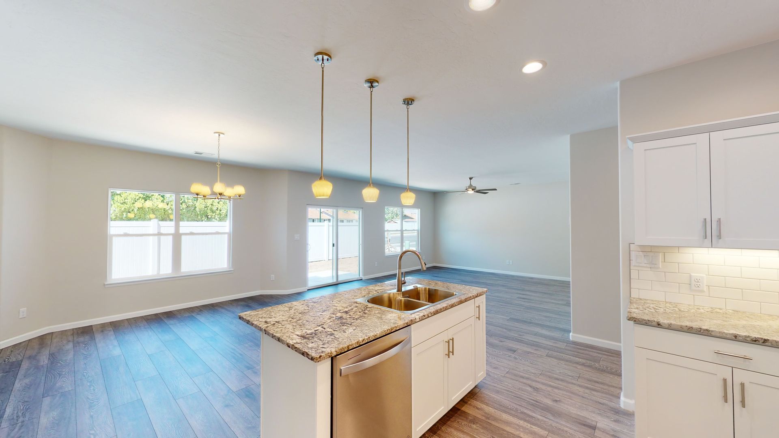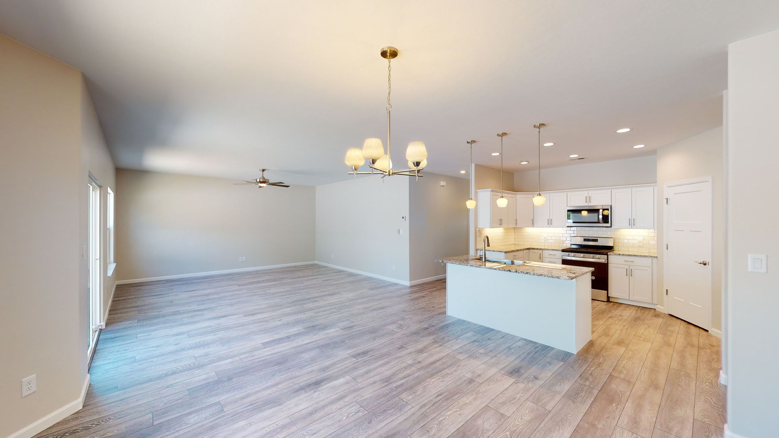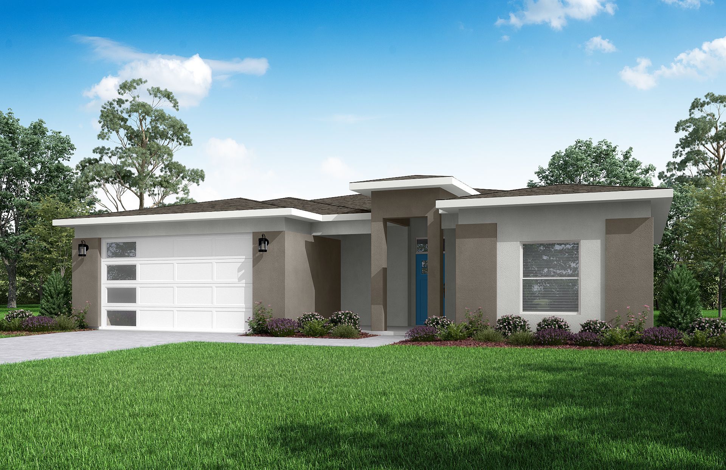The Orchard Photo Gallery
This home has 3 bedrooms and 2 full baths. This open concept living room and kitchen is perfect for entertaining.
Welcome to The Orchard Photo Gallery! This beautiful single-story home features 3 bedrooms and 2 full bathrooms. The open-concept design creates a seamless flow between the living room and the kitchen, making it perfect for entertaining friends and family. The large windows bring in natural light, giving the space a bright and welcoming atmosphere.
The master bedroom has its own en suite bathroom, complete with a double sink vanity, a walk-in shower, and a spacious walk-in closet. The split bedroom floor plan offers privacy and comfort for everyone in the family, with the additional two bedrooms sharing a second full bathroom.
The kitchen is equipped with a convenient island, providing extra seating for casual meals or socializing, and a pantry for ample storage. The great room extends from the kitchen, creating an inviting space for gatherings or family movie nights.
Click this link to view the detailed floor plan and discover why The Orchard is an excellent choice for your new home. Its thoughtful layout, modern design, and functional amenities make it an ideal option for families or anyone looking for a comfortable and stylish living space. Contact us today to learn more about The Orchard and make it your dream home!

