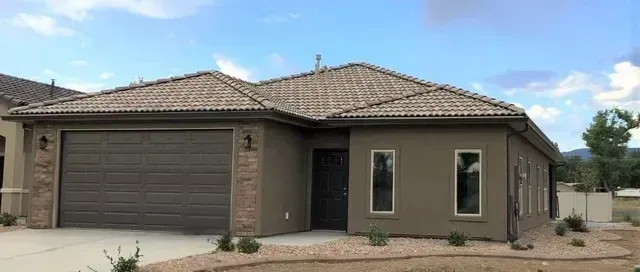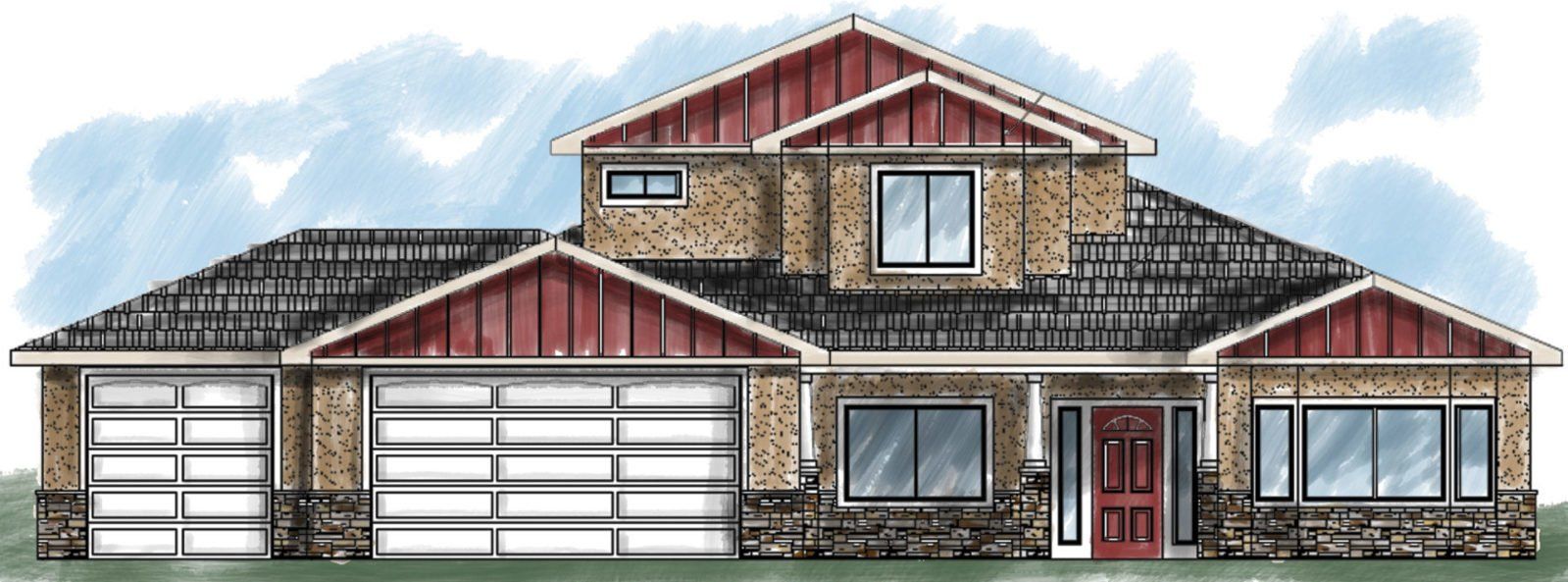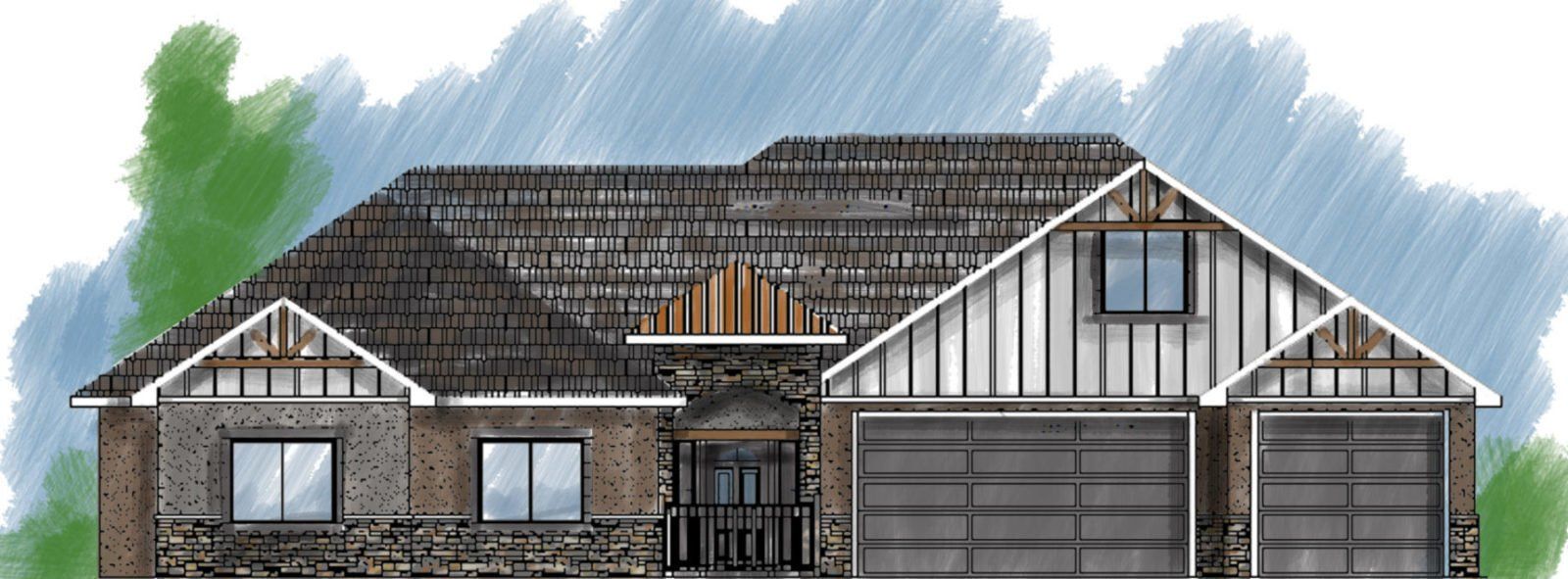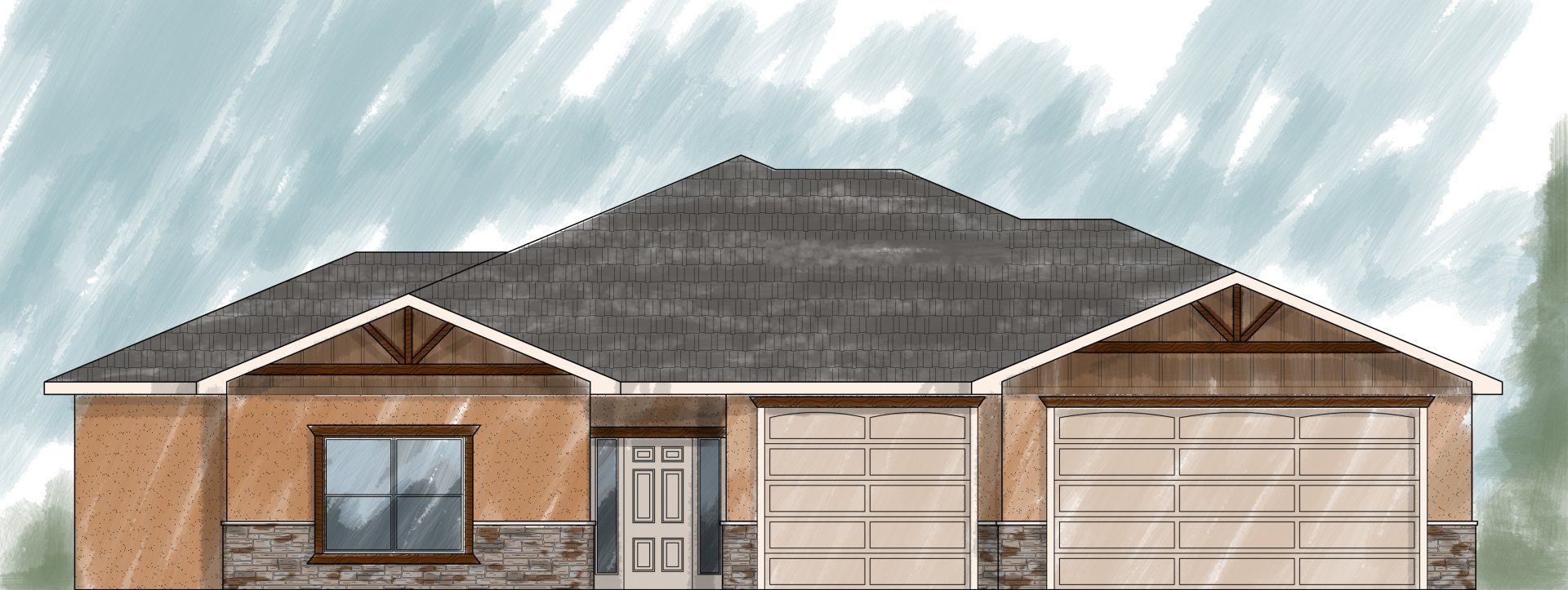The Rosanna Floor Plan
Plan Type: 1 Story
Plan Style: None
3 Beds
2.5 Baths
1,789 Sq. Ft.
2 Car Garage
Description
This 3 bedroom plus office/flex room has a very open concept living and kitchen area. A very spacious primary bedroom with double vanity, large walk-in closet, and shower. Two guest bedrooms share a full bath. The powder room tucked off the family room is perfect for dinner guests. The kitchen has a spacious pantry perfect for stocking up or storing small appliances.
For More Information About This Property, Please Fill Out the Form Below!






